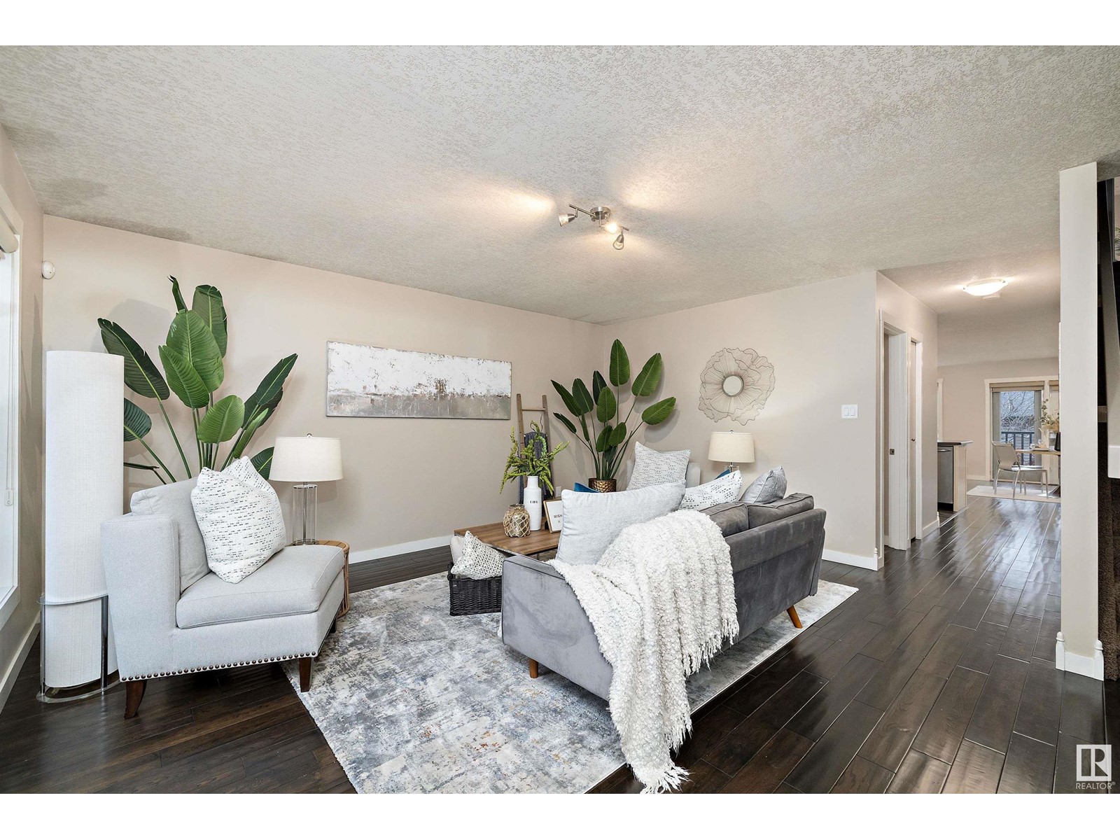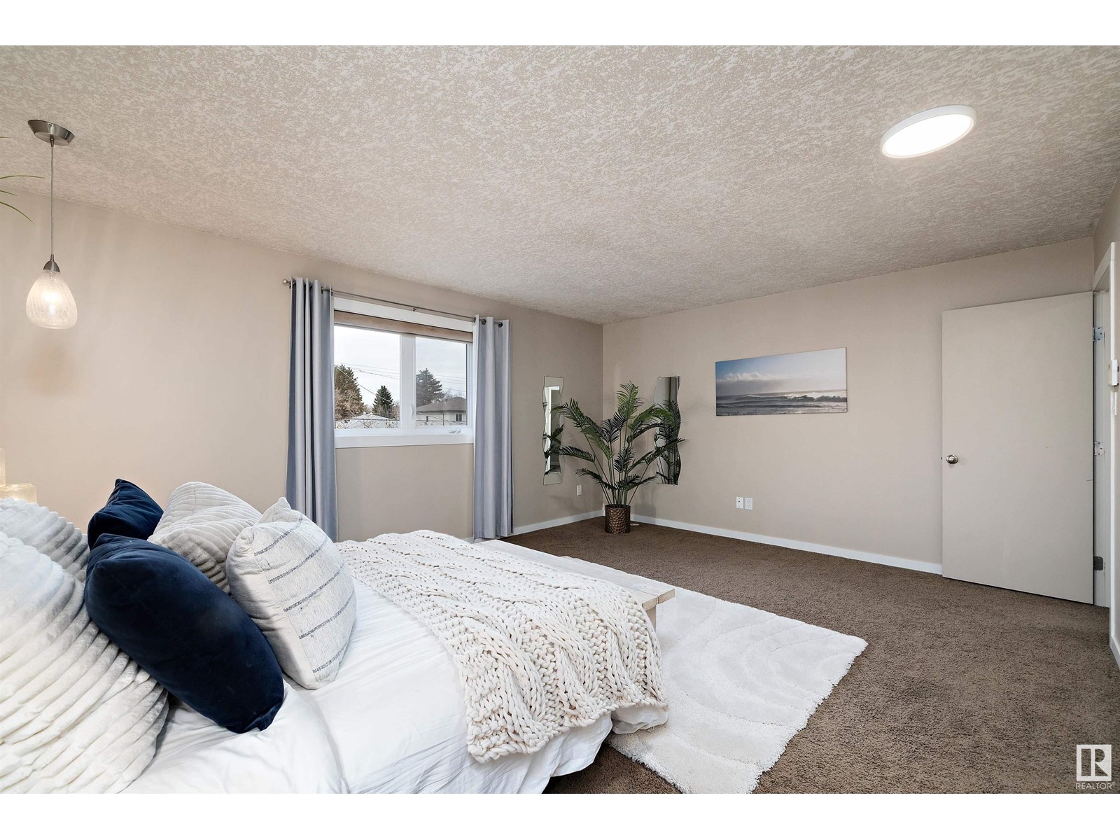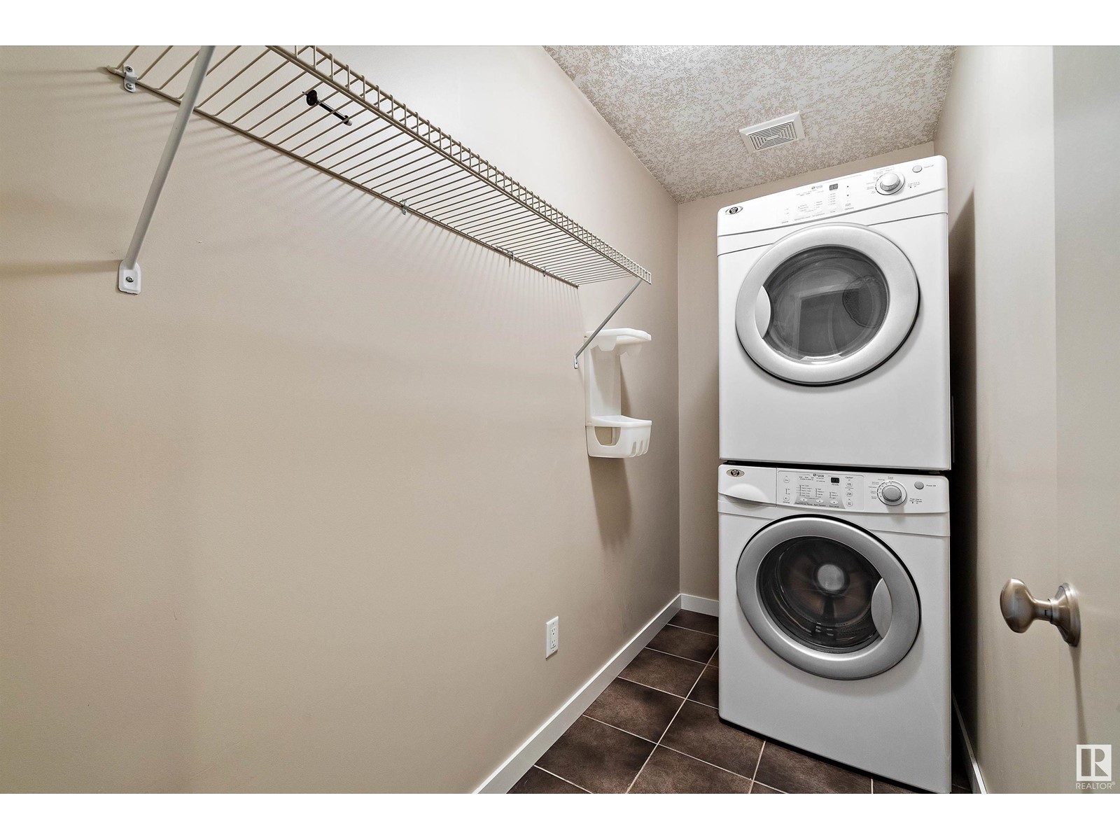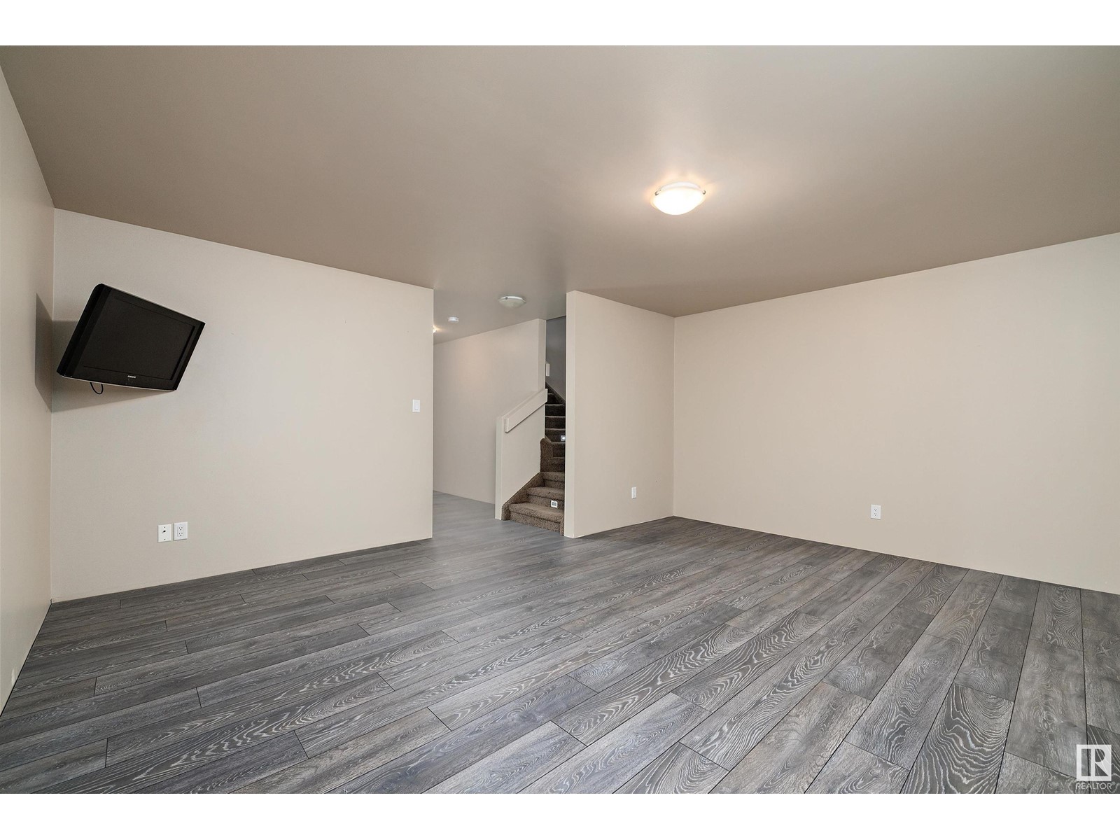12308 85 St Nw Edmonton, Alberta T5B 3G9
$350,000Maintenance,
$106.80 Monthly
Maintenance,
$106.80 MonthlyStylish 1,633 sq.ft. 3-bedroom, 2.5-bath in self-managed condo with only $107 monthly fees! Bright and sunny main floor has gorgeous engineered hardwood floors throughout, a spacious living & dining area, and 2-pc bath. Modern peninsula-style kitchen has excellent storage and prep space, S/S appliances and bar seating. Upper floor has 2 bedrooms, including the primary suite with walk-in closet and ensuite. Finished basement has rec room, additional bedroom, and 3-pc bath. Fully fenced with a private, sunny, west-facing deck and oversized garage. Updates/features include modern light fixtures, new bath, tankless hot water heater, Hi-Velocity Hydronics heating system, soundproof insulation, and central vac. Great location close to LRT, NAIT and Grant MacEwan. Available for immediate possession, and guaranteed clean for your move-in date. See REALTOR site for details. (id:46923)
Property Details
| MLS® Number | E4413512 |
| Property Type | Single Family |
| Neigbourhood | Eastwood |
| AmenitiesNearBy | Public Transit, Schools, Shopping |
| ParkingSpaceTotal | 2 |
Building
| BathroomTotal | 3 |
| BedroomsTotal | 3 |
| Appliances | Dishwasher, Dryer, Microwave Range Hood Combo, Refrigerator, Stove, Washer, Window Coverings |
| BasementDevelopment | Finished |
| BasementType | Full (finished) |
| ConstructedDate | 2007 |
| ConstructionStyleAttachment | Attached |
| HalfBathTotal | 1 |
| HeatingType | See Remarks |
| StoriesTotal | 2 |
| SizeInterior | 1633.2081 Sqft |
| Type | Row / Townhouse |
Parking
| Oversize | |
| Detached Garage |
Land
| Acreage | No |
| LandAmenities | Public Transit, Schools, Shopping |
Rooms
| Level | Type | Length | Width | Dimensions |
|---|---|---|---|---|
| Basement | Bedroom 3 | 5.23m x 5.03m | ||
| Main Level | Living Room | 5.26m x 5.50m | ||
| Main Level | Dining Room | 5.26m x 4.94m | ||
| Main Level | Kitchen | 2.95m x 2.99m | ||
| Upper Level | Primary Bedroom | 5.25m x 4.18m | ||
| Upper Level | Bedroom 2 | 5.23m x 3.55m |
https://www.realtor.ca/real-estate/27647246/12308-85-st-nw-edmonton-eastwood
Interested?
Contact us for more information
Kelly A. Grant
Manager
105-4990 92 Ave Nw
Edmonton, Alberta T6B 2V4

































