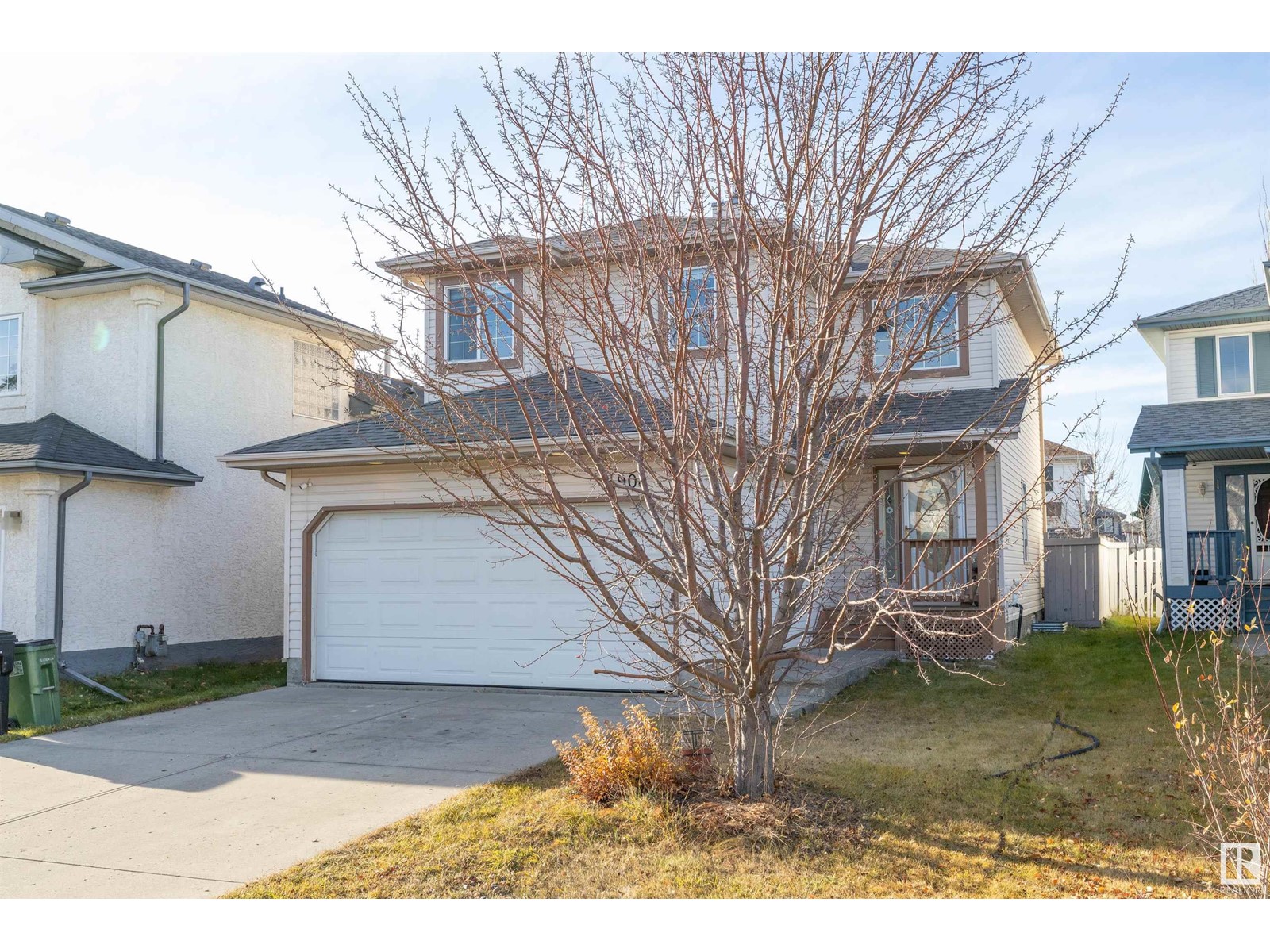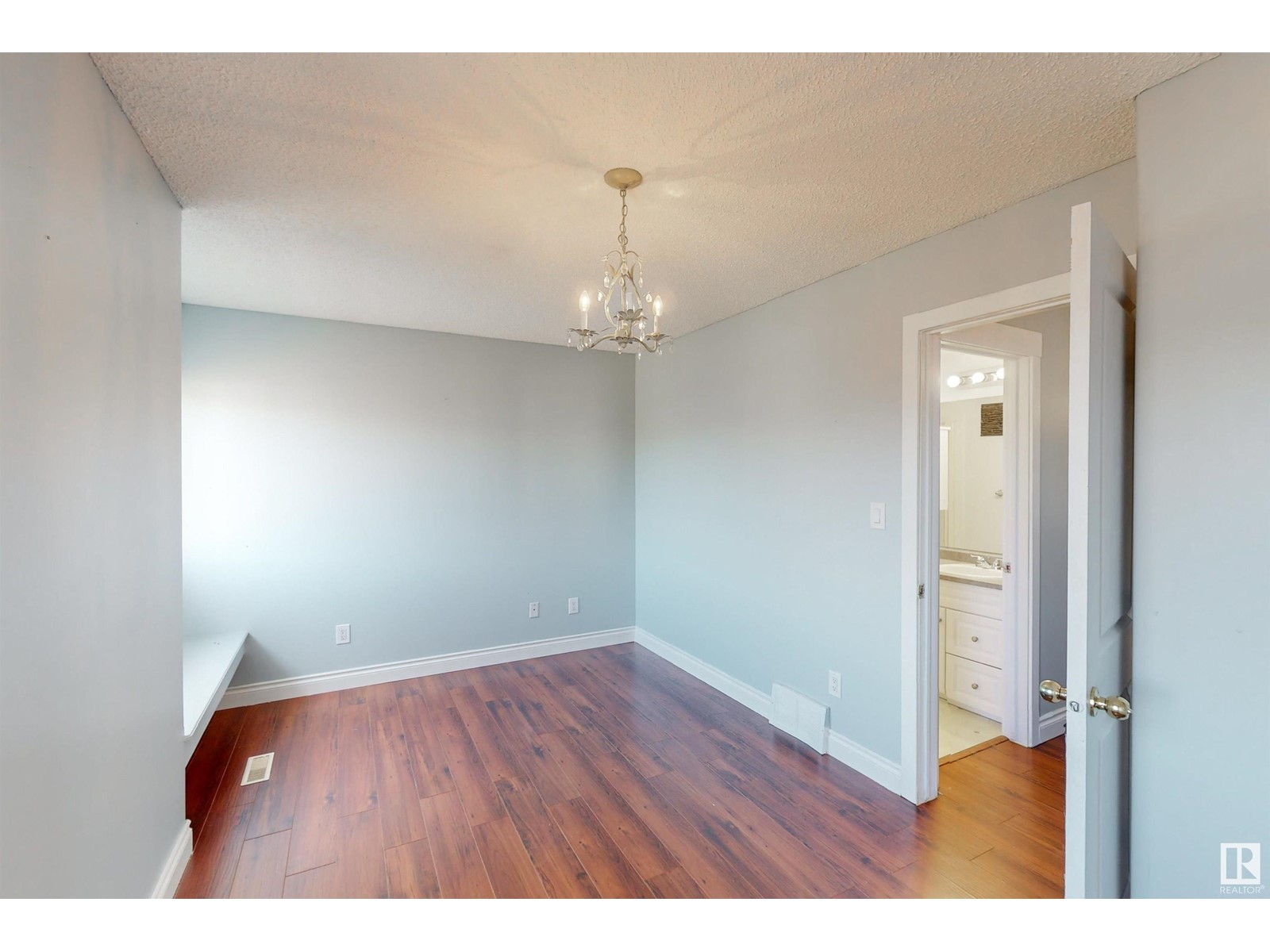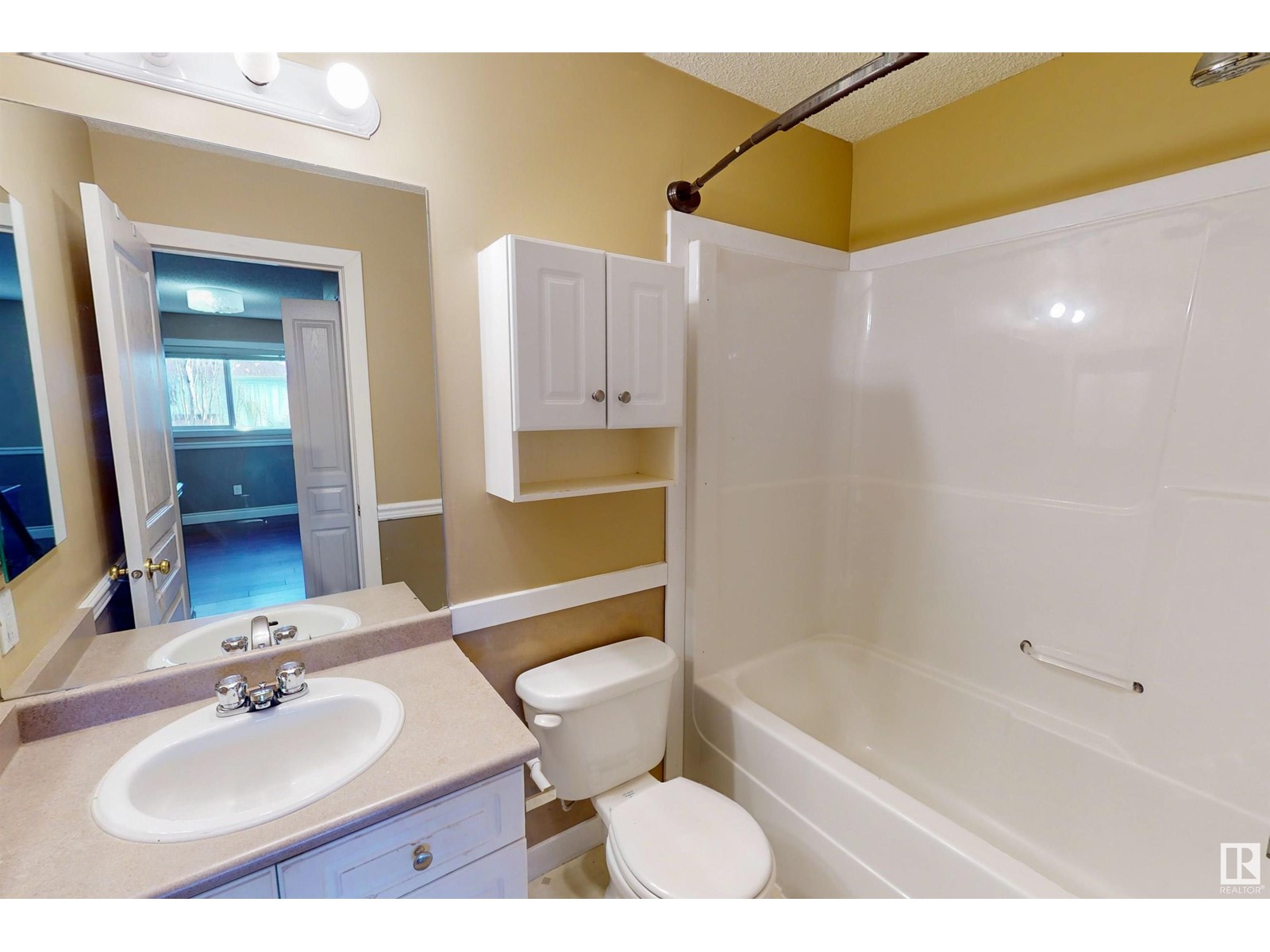14908 132 St Nw Edmonton, Alberta T6V 1L2
$459,900
A warm, comfortable, well-appointed home situated in a cul-de-sac close to desirable schools, parks and with great access to the highway now available! Fully finished from top to basement with a double attached garage this home was designed for comfortable living with plenty of space to use. Easy to maintain with tile and upgraded laminate-wood flooring throughout (no carpet!) makes the home as practical as it is show-stopping. The large kitchen not only looks great, but also functions great with plenty of stone counter-top, cabinetry, an upgraded stainless-steel appliance package and an over-head range tying it all together. With many windows come lots of natural light, especially evident in the entry and filling the open-to below space, highlighting the already-grand entry way. The fully finished basement = move-in-ready! It has been completed with a large living space, extra-large bathroom, and a bedroom with an extra-large closet. Altogether this home has 4 bedrooms, 3.5 baths and air-conditioning. (id:46923)
Property Details
| MLS® Number | E4413507 |
| Property Type | Single Family |
| Neigbourhood | Cumberland |
| AmenitiesNearBy | Playground, Public Transit, Schools, Shopping |
| Features | Cul-de-sac, See Remarks, Flat Site, No Back Lane |
Building
| BathroomTotal | 4 |
| BedroomsTotal | 4 |
| Appliances | Alarm System, Dishwasher, Dryer, Garage Door Opener, Hood Fan, Oven - Built-in, Refrigerator, Storage Shed, Stove, Window Coverings |
| BasementDevelopment | Finished |
| BasementType | Full (finished) |
| ConstructedDate | 2000 |
| ConstructionStyleAttachment | Detached |
| CoolingType | Central Air Conditioning |
| HalfBathTotal | 1 |
| HeatingType | Forced Air |
| StoriesTotal | 2 |
| SizeInterior | 1615.2324 Sqft |
| Type | House |
Parking
| Attached Garage |
Land
| Acreage | No |
| FenceType | Fence |
| LandAmenities | Playground, Public Transit, Schools, Shopping |
| SizeIrregular | 372 |
| SizeTotal | 372 M2 |
| SizeTotalText | 372 M2 |
Rooms
| Level | Type | Length | Width | Dimensions |
|---|---|---|---|---|
| Basement | Family Room | 4.86 m | 4.63 m | 4.86 m x 4.63 m |
| Basement | Bedroom 4 | 3.57 m | 3.24 m | 3.57 m x 3.24 m |
| Basement | Laundry Room | 1.85 m | 2.43 m | 1.85 m x 2.43 m |
| Main Level | Living Room | 5.02 m | 4.02 m | 5.02 m x 4.02 m |
| Main Level | Dining Room | 3.18 m | 3.42 m | 3.18 m x 3.42 m |
| Main Level | Kitchen | 4.19 m | 2.74 m | 4.19 m x 2.74 m |
| Upper Level | Primary Bedroom | 3.79 m | 4.45 m | 3.79 m x 4.45 m |
| Upper Level | Bedroom 2 | 3.79 m | 3.05 m | 3.79 m x 3.05 m |
| Upper Level | Bedroom 3 | 2.74 m | 4.87 m | 2.74 m x 4.87 m |
https://www.realtor.ca/real-estate/27647225/14908-132-st-nw-edmonton-cumberland
Interested?
Contact us for more information
Muhammad Waseem
Associate
4107 99 St Nw
Edmonton, Alberta T6E 3N4
















































