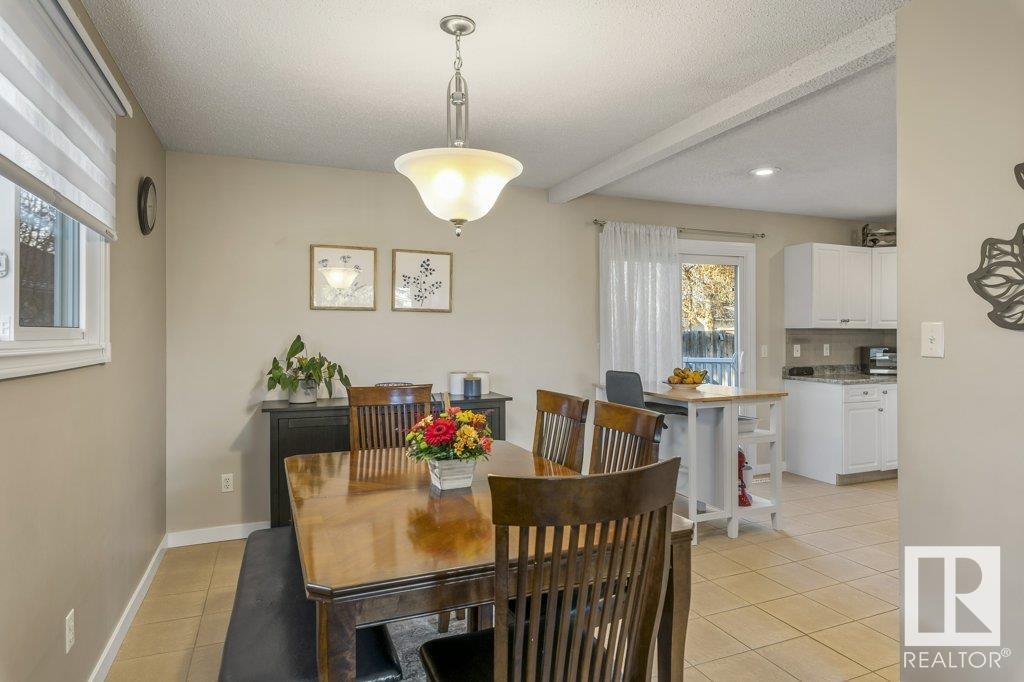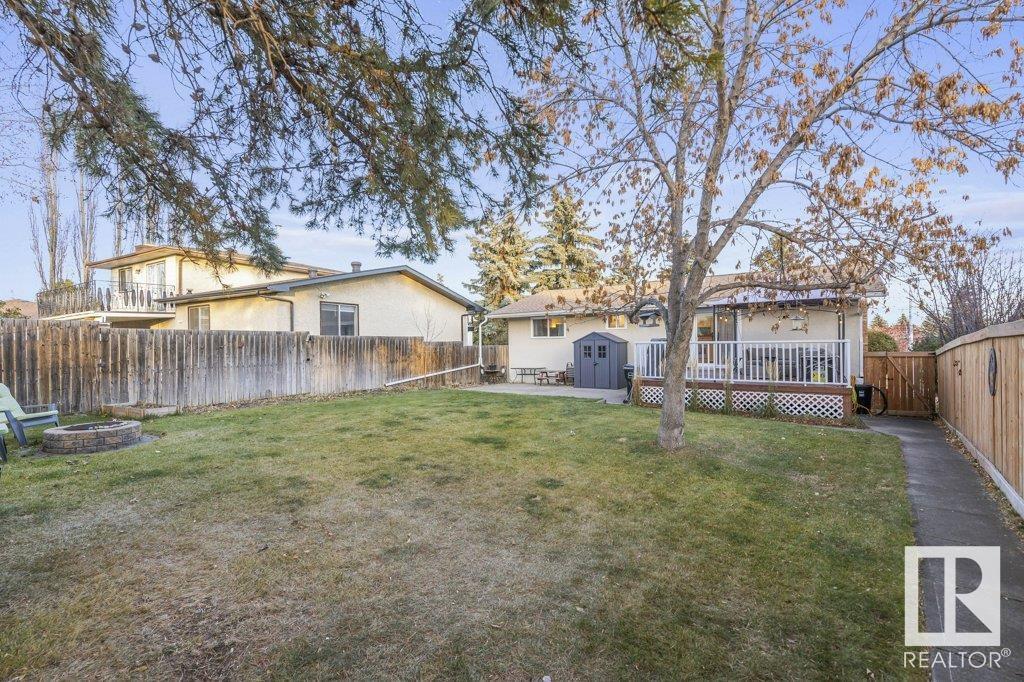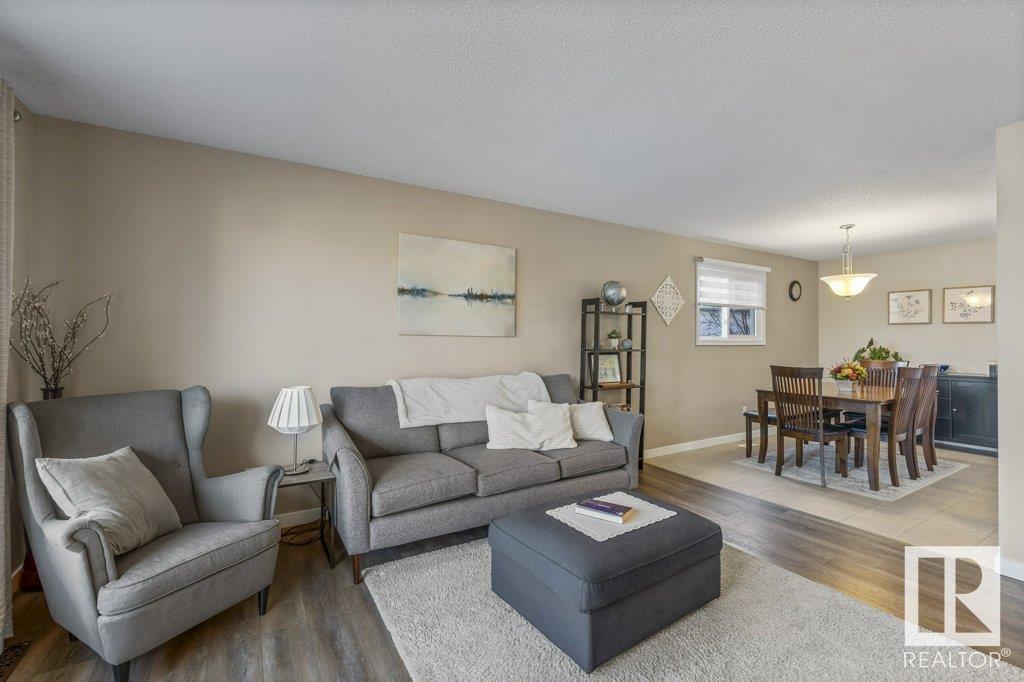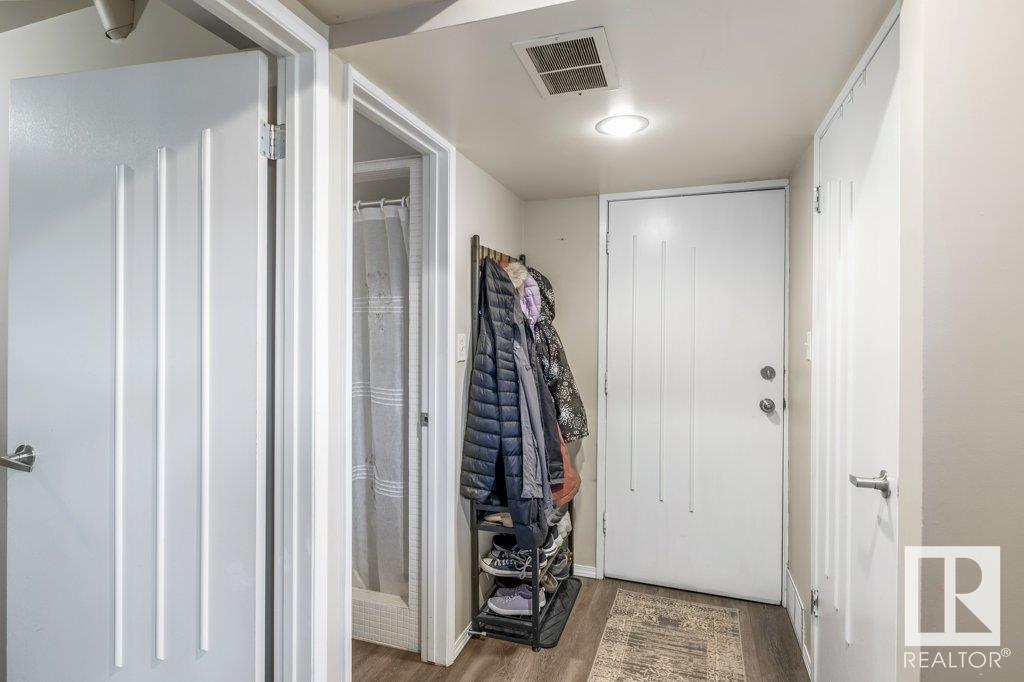3552 61 St Nw Edmonton, Alberta T6L 1H3
$464,900
Nestled in the quiet neighbourhood of Hillview, this fabulous 4 Bedroom home offers a blend of modern living and classic charm. Essential upgrades include a new furnace, hot water tank, and garage furnace (2021), updated shingles (2018), and replaced eaves (2023). Inside, you'll enjoy beautiful new grey luxury vinyl tile flooring (2024), as well as new carpeting and fresh paint in the upper bedrooms (2023). The modern white kitchen has ample space and looks out onto the beautiful yard. Appliances updated over the years, with a dishwasher (2021) and fridge and oven (2015). The lower level has huge windows a cozy family room with fireplace, 3rd bath, and laundry. The spacious, fully fenced yard features mature trees, perennial landscaping, a fire pit, and a garden. Conveniently located within walking distance to 3 elementary schools and the LRT. Plus, enjoy the upcoming revitalisation, new roads, alleys, sidewalks, and streetlights over the upcoming years. Exceptionally Maintained, Move in today! (id:46923)
Open House
This property has open houses!
5:00 pm
Ends at:7:00 pm
Property Details
| MLS® Number | E4413473 |
| Property Type | Single Family |
| Neigbourhood | Hillview |
| AmenitiesNearBy | Golf Course, Playground, Public Transit, Schools |
| Features | See Remarks, Lane |
| ParkingSpaceTotal | 4 |
Building
| BathroomTotal | 3 |
| BedroomsTotal | 4 |
| Appliances | Dishwasher, Dryer, Fan, Garage Door Opener Remote(s), Garage Door Opener, Refrigerator, Stove, Window Coverings |
| ArchitecturalStyle | Bi-level |
| BasementDevelopment | Finished |
| BasementType | Full (finished) |
| ConstructedDate | 1978 |
| ConstructionStyleAttachment | Detached |
| CoolingType | Central Air Conditioning |
| HalfBathTotal | 1 |
| HeatingType | Forced Air |
| SizeInterior | 1210.8323 Sqft |
| Type | House |
Parking
| Attached Garage |
Land
| Acreage | No |
| FenceType | Fence |
| LandAmenities | Golf Course, Playground, Public Transit, Schools |
| SizeIrregular | 537.65 |
| SizeTotal | 537.65 M2 |
| SizeTotalText | 537.65 M2 |
Rooms
| Level | Type | Length | Width | Dimensions |
|---|---|---|---|---|
| Basement | Family Room | 4.22 m | 4.45 m | 4.22 m x 4.45 m |
| Basement | Bedroom 4 | 3.12 m | 3.56 m | 3.12 m x 3.56 m |
| Main Level | Living Room | 4.54 m | 4.45 m | 4.54 m x 4.45 m |
| Main Level | Dining Room | 3.83 m | 2.64 m | 3.83 m x 2.64 m |
| Main Level | Kitchen | 3.74 m | 3.75 m | 3.74 m x 3.75 m |
| Main Level | Primary Bedroom | 3.73 m | 4.01 m | 3.73 m x 4.01 m |
| Main Level | Bedroom 2 | 3.46 m | 3.21 m | 3.46 m x 3.21 m |
| Main Level | Bedroom 3 | 3.46 m | 2.9 m | 3.46 m x 2.9 m |
https://www.realtor.ca/real-estate/27645641/3552-61-st-nw-edmonton-hillview
Interested?
Contact us for more information
Wendi Darling
Associate
110-5 Giroux Rd
St Albert, Alberta T8N 6J8























































