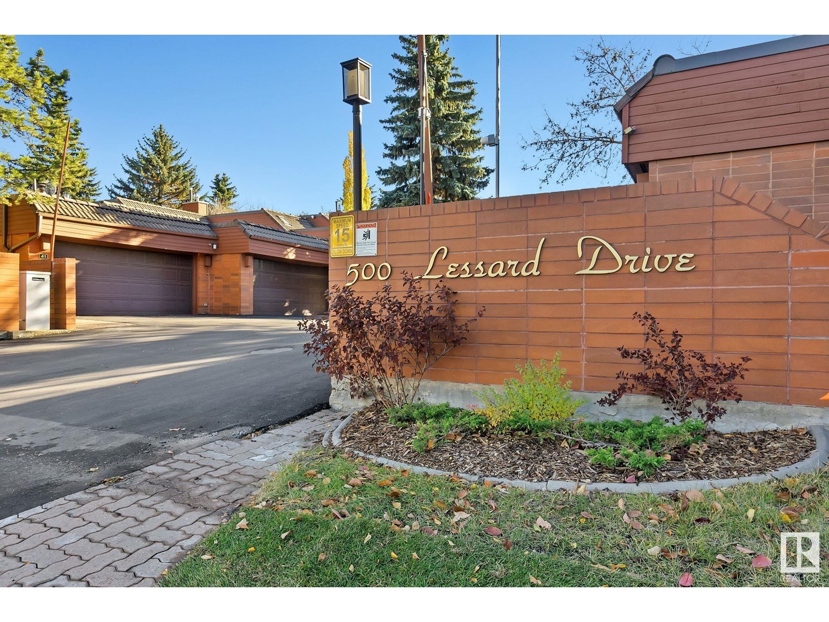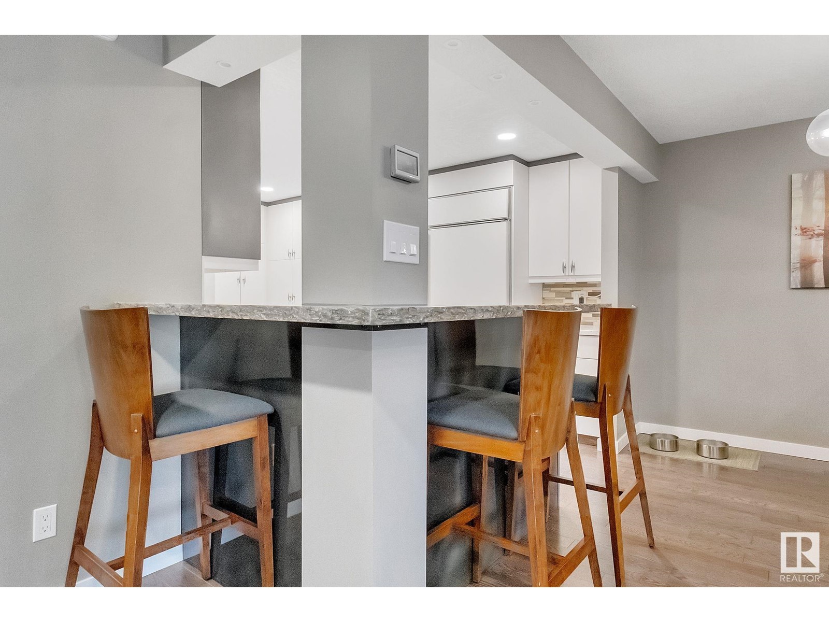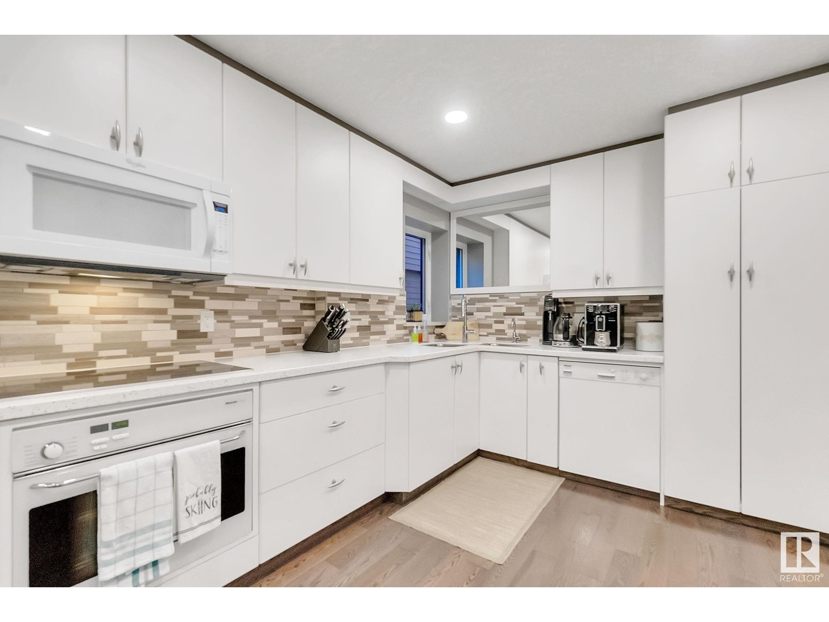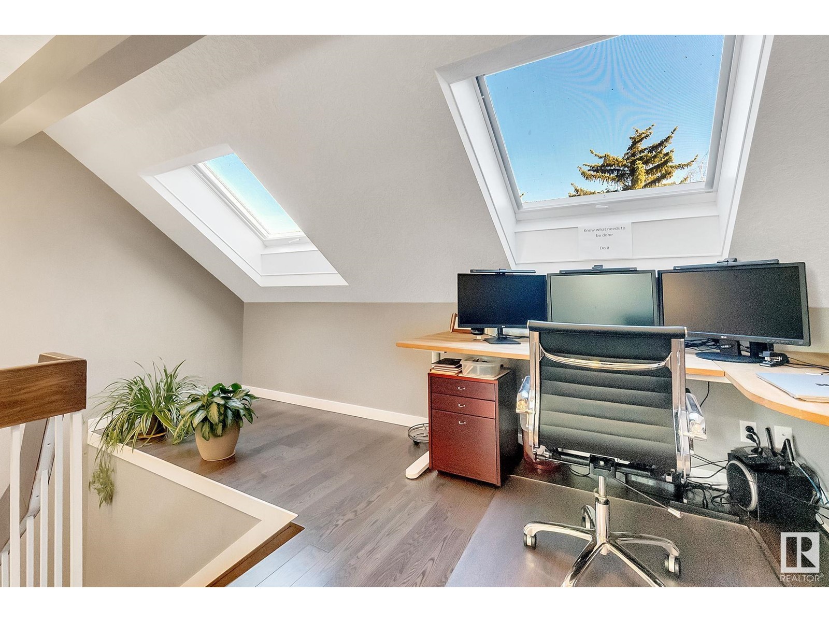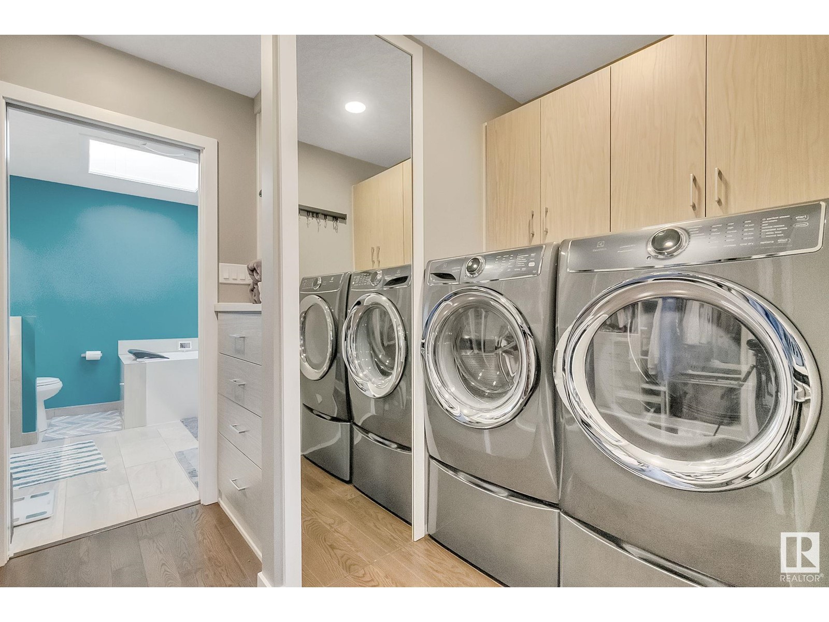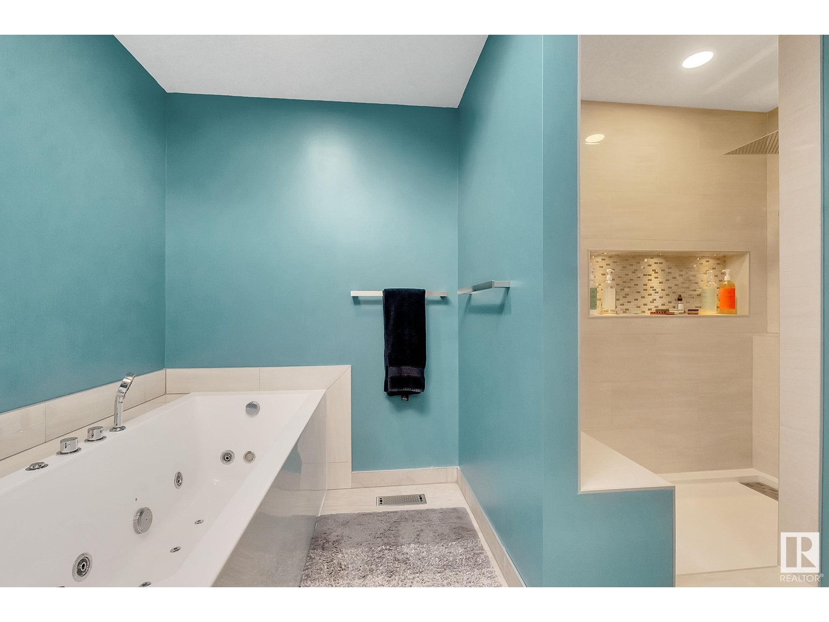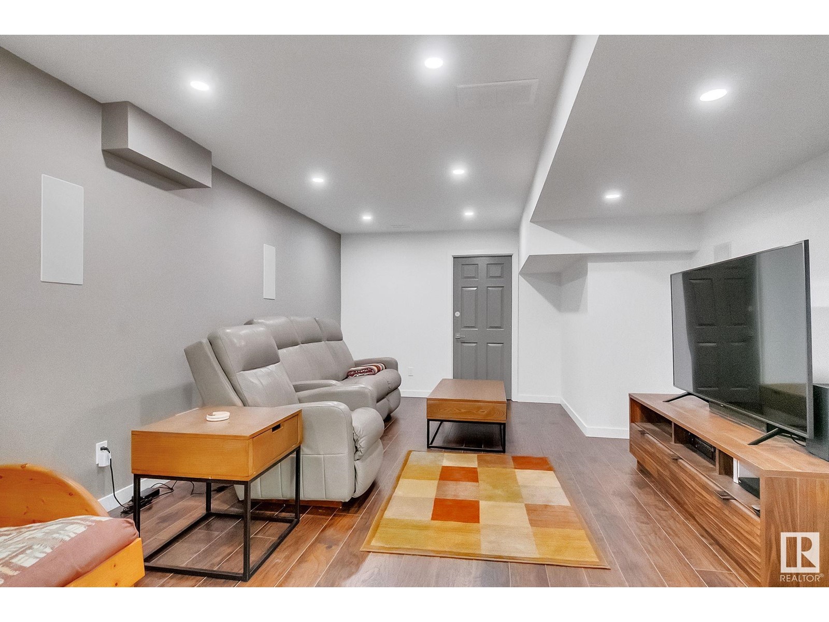#46 500 Lessard Dr Nw Nw Edmonton, Alberta T6M 1G1
$649,999Maintenance, Exterior Maintenance, Landscaping, Other, See Remarks, Property Management
$728.65 Monthly
Maintenance, Exterior Maintenance, Landscaping, Other, See Remarks, Property Management
$728.65 MonthlyWelcome to this beautifully finished home in the sought after area of Gariepy community in the gated Lessard Village! Enjoy easy living in this 2-storey home features over 2700 square feet of living space with vast renovations including; kitchen, basement, flooring-throughout, bathrooms, laundry, and windows. You'll find yourself relaxing in your master ensuite with a walk in shower and jacuzzi tub. Laundry is located right in your walk-thru closet! The master suite has access to your private balcony. Upstairs you'll find a cozy space with skylight windows surrounding you. The additional main floor bedroom has it's own private 3-piece bathroom and access to the back patio. The living room with gas fireplace and open ceilings to the loft area above make it a great oasis for relaxing. Enjoy the spacious kitchen with ample cupboards for storage and counter space. The finished basement provide more space for relaxing, working-out or a home office. Don't forget access to the outdoor pool in the summer! (id:46923)
Property Details
| MLS® Number | E4413471 |
| Property Type | Single Family |
| Neigbourhood | Gariepy |
| AmenitiesNearBy | Golf Course |
| CommunityFeatures | Public Swimming Pool |
| Features | No Back Lane, No Smoking Home, Skylight |
| PoolType | Outdoor Pool |
Building
| BathroomTotal | 4 |
| BedroomsTotal | 2 |
| Appliances | Dishwasher, Dryer, Garage Door Opener Remote(s), Garage Door Opener, Microwave Range Hood Combo, Oven - Built-in, Refrigerator, Washer, Window Coverings |
| BasementDevelopment | Finished |
| BasementType | Full (finished) |
| ConstructedDate | 1979 |
| ConstructionStyleAttachment | Attached |
| CoolingType | Central Air Conditioning |
| FireProtection | Smoke Detectors |
| FireplaceFuel | Gas |
| FireplacePresent | Yes |
| FireplaceType | Unknown |
| HalfBathTotal | 2 |
| HeatingType | Forced Air |
| StoriesTotal | 2 |
| SizeInterior | 1915.9761 Sqft |
| Type | Row / Townhouse |
Parking
| Attached Garage | |
| Heated Garage |
Land
| Acreage | No |
| FenceType | Fence |
| LandAmenities | Golf Course |
| SizeIrregular | 407.48 |
| SizeTotal | 407.48 M2 |
| SizeTotalText | 407.48 M2 |
Rooms
| Level | Type | Length | Width | Dimensions |
|---|---|---|---|---|
| Basement | Bonus Room | Measurements not available | ||
| Basement | Recreation Room | 4.13 m | 7.87 m | 4.13 m x 7.87 m |
| Main Level | Living Room | 4.77 m | 6.24 m | 4.77 m x 6.24 m |
| Main Level | Dining Room | 3.57 m | 3.38 m | 3.57 m x 3.38 m |
| Main Level | Kitchen | 3.36 m | 5.05 m | 3.36 m x 5.05 m |
| Main Level | Family Room | Measurements not available | ||
| Main Level | Bedroom 2 | 3.42 m | 5.69 m | 3.42 m x 5.69 m |
| Upper Level | Den | Measurements not available | ||
| Upper Level | Primary Bedroom | 4.49 m | 4.87 m | 4.49 m x 4.87 m |
https://www.realtor.ca/real-estate/27645419/46-500-lessard-dr-nw-nw-edmonton-gariepy
Interested?
Contact us for more information
Jessica Polasek
Associate
110-5 Giroux Rd
St Albert, Alberta T8N 6J8

