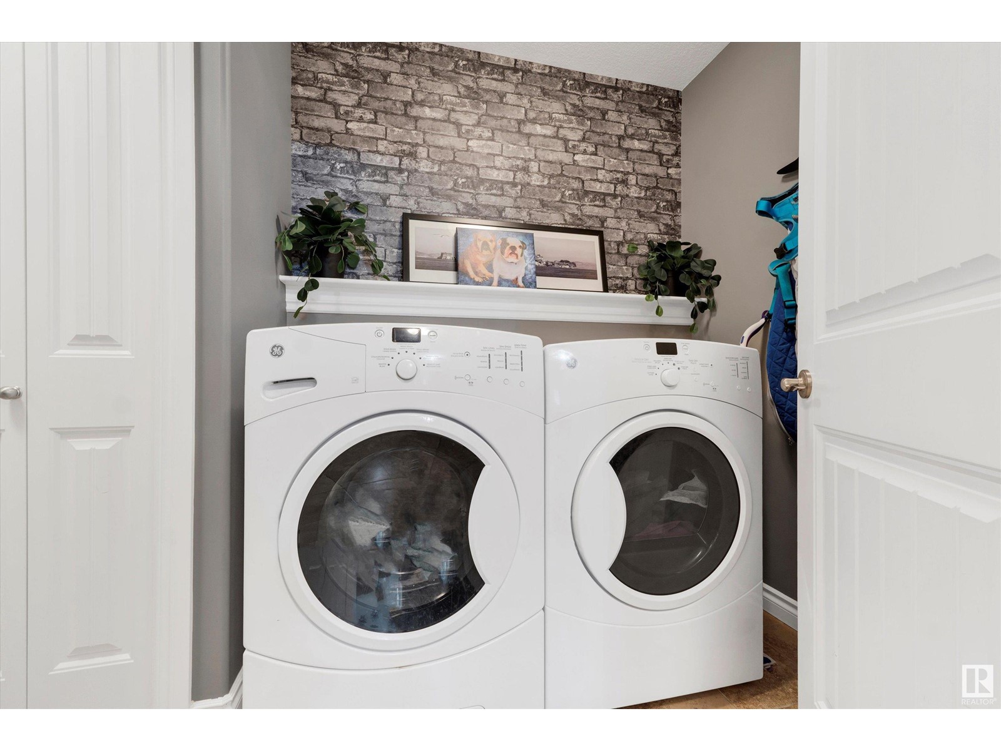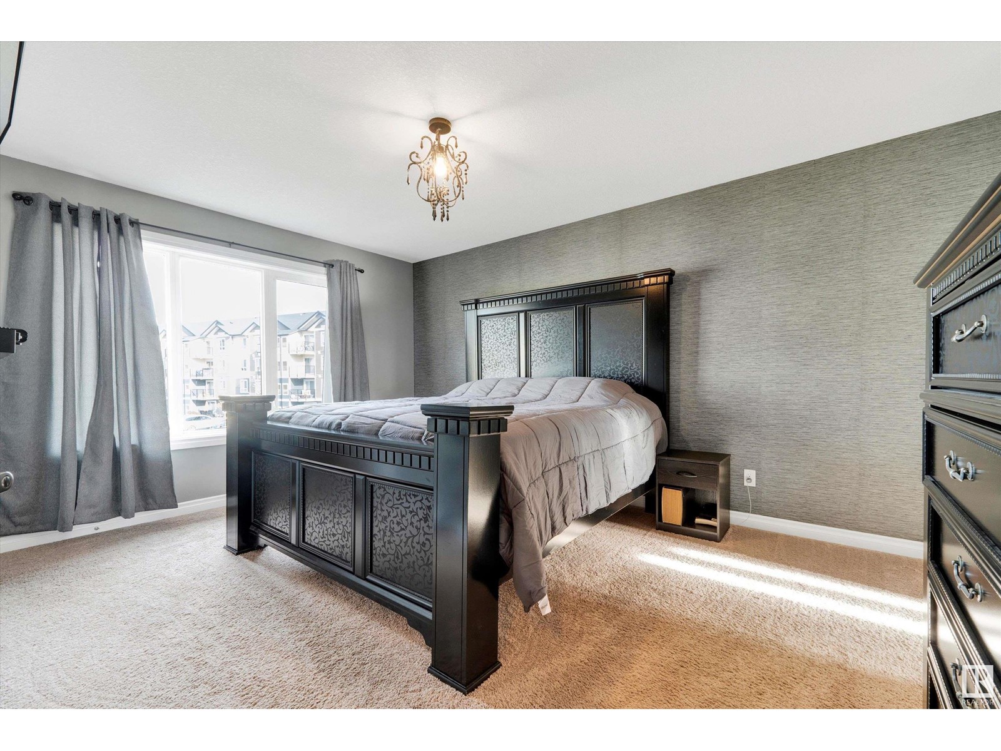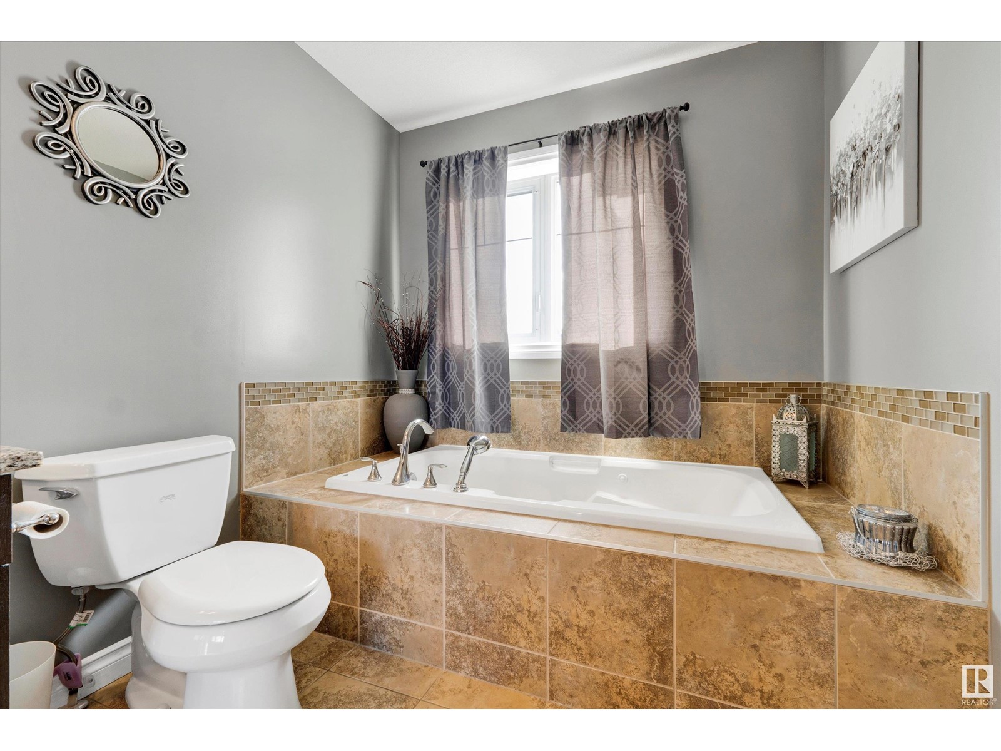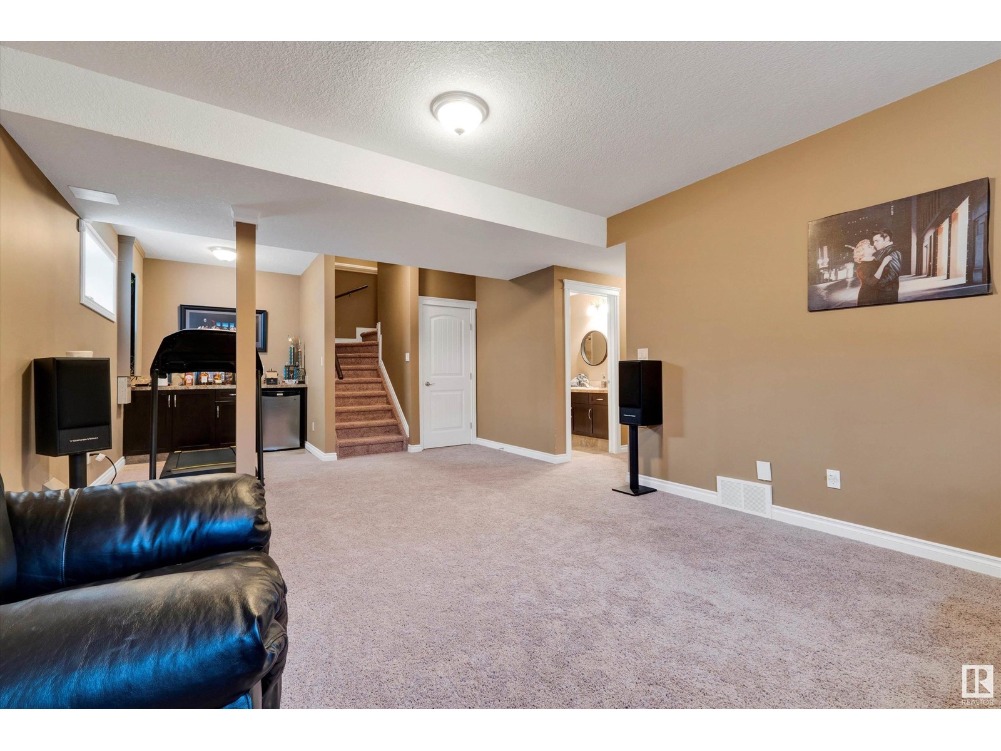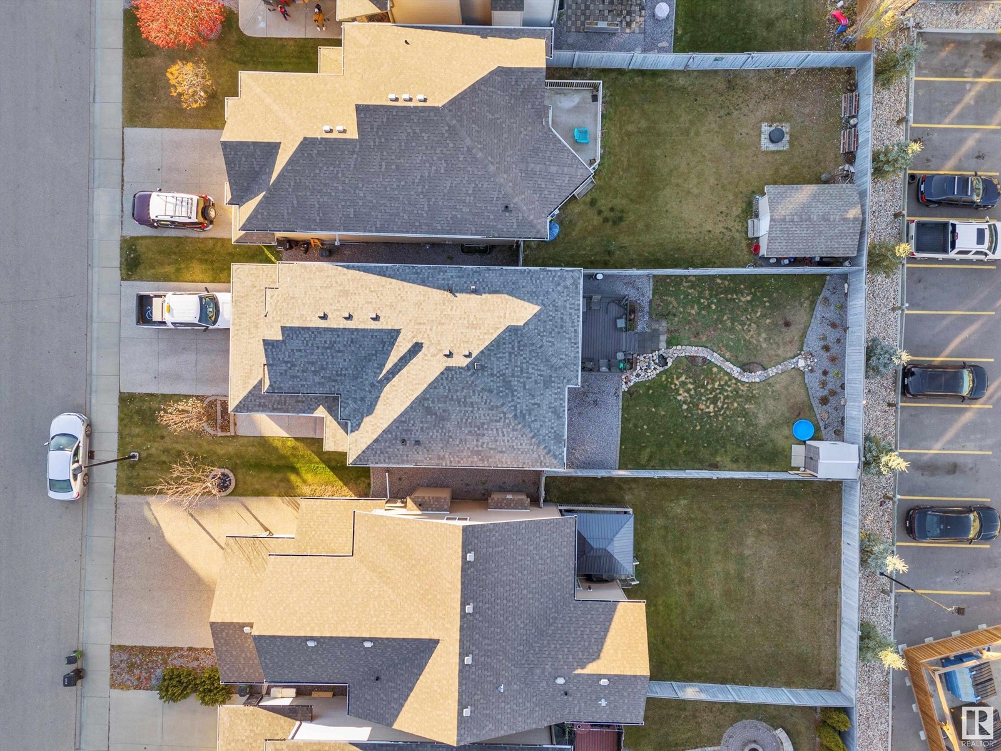11030 174a Av Nw Edmonton, Alberta T5X 0C5
$535,000
This one has all the bells and whistles! Over 2,300 sq ft of developed space complete with 4 bedrooms, AIR CONDITIONING, HEATED GARAGE, GRANITE COUNTERS, COMPOSITE DECK & FINISHED BASEMENT! The open concept floorplan includes a large front entrance, mud room, main floor laundry, 2pc bathroom, gas fireplace, large kitchen with S/S appliances, a HUGE GRANITE ISLAND, dining nook and great room. The upper level is comprised of a large separate bonus room, a large PRIMARY SUITE complete with a WALK IN CLOSET, & 5 PC luxury ENSUITE with 2 sinks, jetted tub and separate shower. 2 additional bedrooms and a 4 PC bath round out the upper floor. The FULLY FINISHED BASEMENT features a 4th bedroom, full bathroom, bar area and large flex space perfect for lounging, theatre room or games area. The backyard is fully fenced with a large composite deck (2023)and in ground irrigation. (id:46923)
Property Details
| MLS® Number | E4413527 |
| Property Type | Single Family |
| Neigbourhood | Chambery |
| AmenitiesNearBy | Public Transit, Schools, Shopping |
| ParkingSpaceTotal | 4 |
| Structure | Deck |
Building
| BathroomTotal | 4 |
| BedroomsTotal | 4 |
| Appliances | Dishwasher, Dryer, Microwave Range Hood Combo, Refrigerator, Stove, Washer |
| BasementDevelopment | Finished |
| BasementType | Full (finished) |
| ConstructedDate | 2011 |
| ConstructionStyleAttachment | Detached |
| CoolingType | Central Air Conditioning |
| FireplaceFuel | Gas |
| FireplacePresent | Yes |
| FireplaceType | Unknown |
| HalfBathTotal | 1 |
| HeatingType | Forced Air |
| StoriesTotal | 2 |
| SizeInterior | 1878.3024 Sqft |
| Type | House |
Parking
| Attached Garage |
Land
| Acreage | No |
| FenceType | Fence |
| LandAmenities | Public Transit, Schools, Shopping |
| SizeIrregular | 423.9 |
| SizeTotal | 423.9 M2 |
| SizeTotalText | 423.9 M2 |
Rooms
| Level | Type | Length | Width | Dimensions |
|---|---|---|---|---|
| Basement | Family Room | 4.25 m | 6.66 m | 4.25 m x 6.66 m |
| Basement | Bedroom 4 | 3.3 m | 4.24 m | 3.3 m x 4.24 m |
| Main Level | Living Room | 4.06 m | 4.88 m | 4.06 m x 4.88 m |
| Main Level | Dining Room | 3.97 m | 1.81 m | 3.97 m x 1.81 m |
| Main Level | Kitchen | 3.95 m | 3.69 m | 3.95 m x 3.69 m |
| Upper Level | Primary Bedroom | 4.09 m | 0.474 m | 4.09 m x 0.474 m |
| Upper Level | Bedroom 2 | 3.46 m | 2.87 m | 3.46 m x 2.87 m |
| Upper Level | Bedroom 3 | 3.67 m | 0.37 m | 3.67 m x 0.37 m |
| Upper Level | Bonus Room | 4.6 m | 4.28 m | 4.6 m x 4.28 m |
https://www.realtor.ca/real-estate/27648049/11030-174a-av-nw-edmonton-chambery
Interested?
Contact us for more information
Ryan R. Sellers
Associate
1c-8 Columbia Ave W
Devon, Alberta T9G 1Y6
Kelly Higo
Associate
1c-8 Columbia Ave W
Devon, Alberta T9G 1Y6














