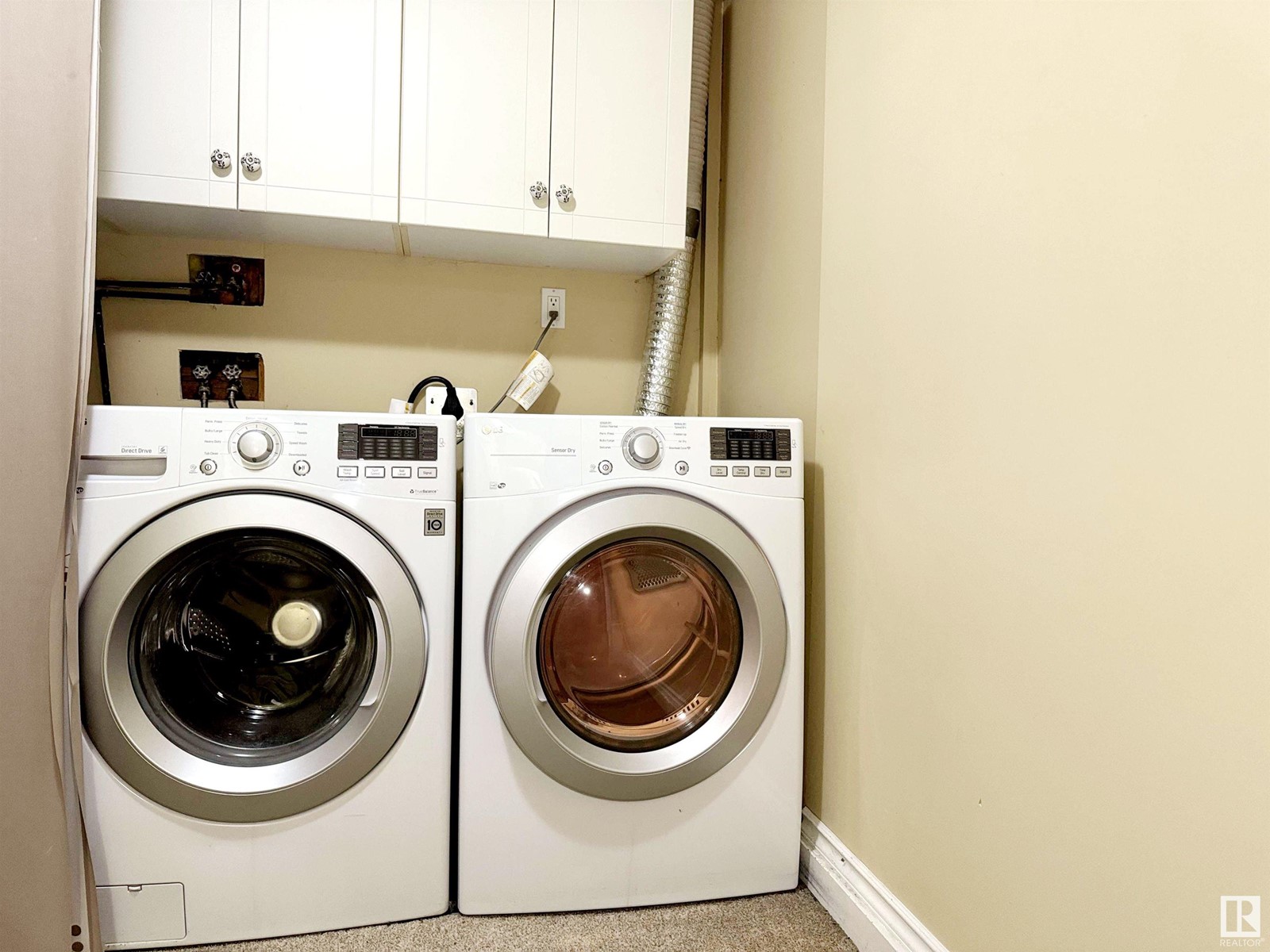9626 72 Av Nw Edmonton, Alberta T6E 0Y6
$499,789
Location, location, location! Presenting a stunning 2+2 bedroom home in Ritchie, poised to be your ideal new residence. Nestled in a coveted neighborhood, this delightful home boasts 4 bedrooms and 2 full bathrooms. It features an open-concept living and dining area, a modern kitchen with the latest appliances, and a vast private backyard perfect for hosting gatherings. Additionally, there's an oversized double detached garage with RV parking. Situated in the vibrant heart of Old Strathcona, it's close to parks, the University of Alberta, Whyte Avenue, Mill Creek Ravine, and more. Seize this extraordinary chance to own a property in a prime location. Quick possession available. (id:46923)
Open House
This property has open houses!
1:00 pm
Ends at:4:00 pm
Property Details
| MLS® Number | E4413547 |
| Property Type | Single Family |
| Neigbourhood | Ritchie |
| AmenitiesNearBy | Playground, Public Transit, Schools, Shopping |
| Features | Park/reserve, Lane |
| Structure | Dog Run - Fenced In, Fire Pit |
Building
| BathroomTotal | 2 |
| BedroomsTotal | 4 |
| Appliances | Dishwasher, Dryer, Refrigerator, Stove, Washer |
| BasementDevelopment | Finished |
| BasementType | Full (finished) |
| ConstructedDate | 1955 |
| ConstructionStyleAttachment | Detached |
| CoolingType | Central Air Conditioning |
| HeatingType | Forced Air |
| StoriesTotal | 2 |
| SizeInterior | 1044.0993 Sqft |
| Type | House |
Parking
| Detached Garage |
Land
| Acreage | No |
| FenceType | Fence |
| LandAmenities | Playground, Public Transit, Schools, Shopping |
Rooms
| Level | Type | Length | Width | Dimensions |
|---|---|---|---|---|
| Lower Level | Bedroom 3 | 3.79 m | 6.63 m | 3.79 m x 6.63 m |
| Lower Level | Bedroom 4 | 2.45 m | 4.5 m | 2.45 m x 4.5 m |
| Main Level | Living Room | 3.97 m | 3.46 m | 3.97 m x 3.46 m |
| Main Level | Dining Room | 3.97 m | 5.18 m | 3.97 m x 5.18 m |
| Main Level | Kitchen | 3.41 m | 5.18 m | 3.41 m x 5.18 m |
| Upper Level | Primary Bedroom | 3.76 m | 3.76 m | 3.76 m x 3.76 m |
| Upper Level | Bedroom 2 | 3.47 m | 2.85 m | 3.47 m x 2.85 m |
https://www.realtor.ca/real-estate/27648801/9626-72-av-nw-edmonton-ritchie
Interested?
Contact us for more information
Jennilyn De Leon
Associate
1400-10665 Jasper Ave Nw
Edmonton, Alberta T5J 3S9
























