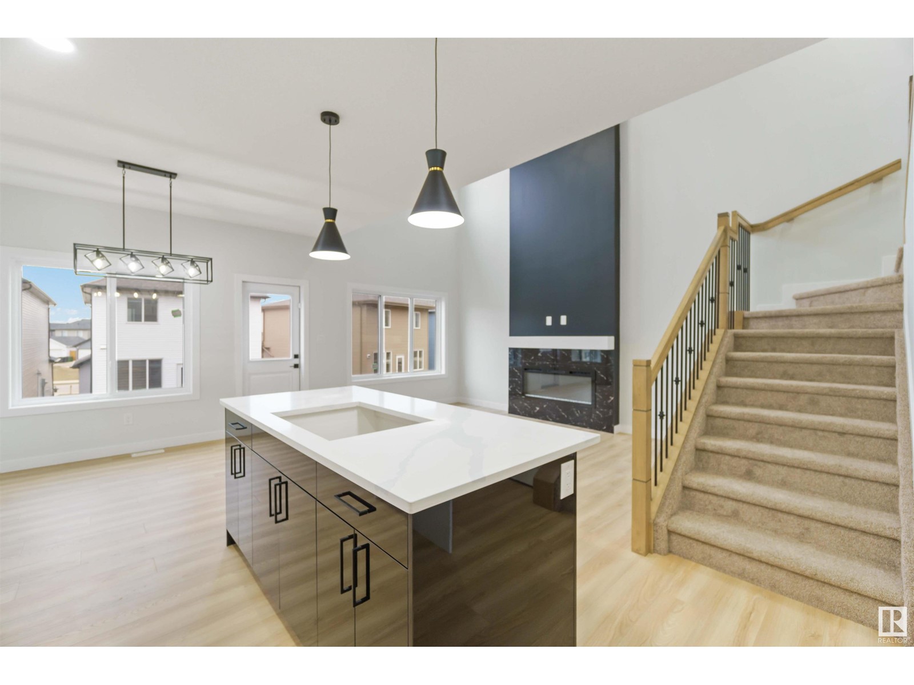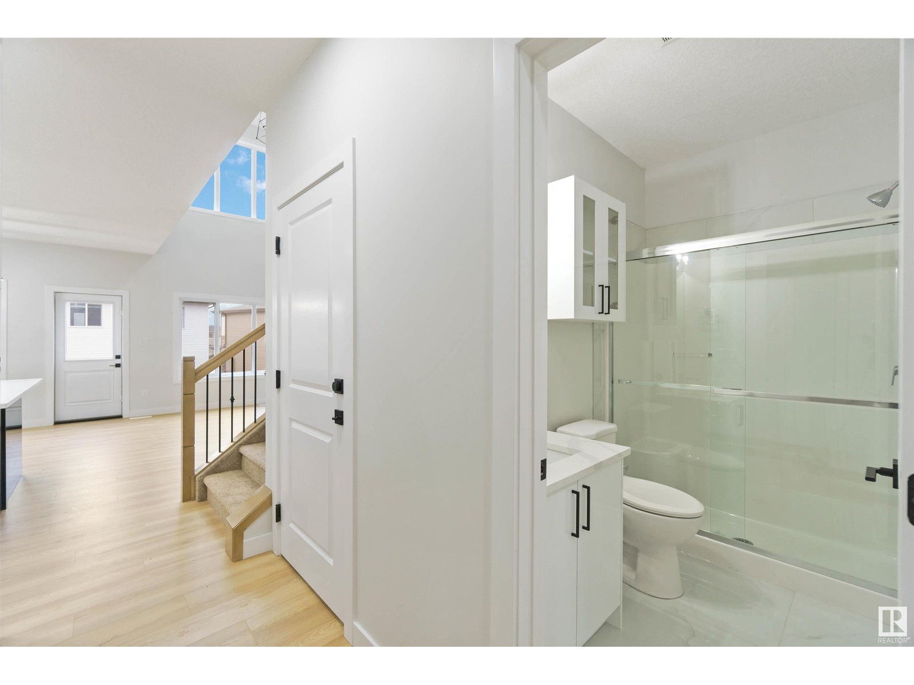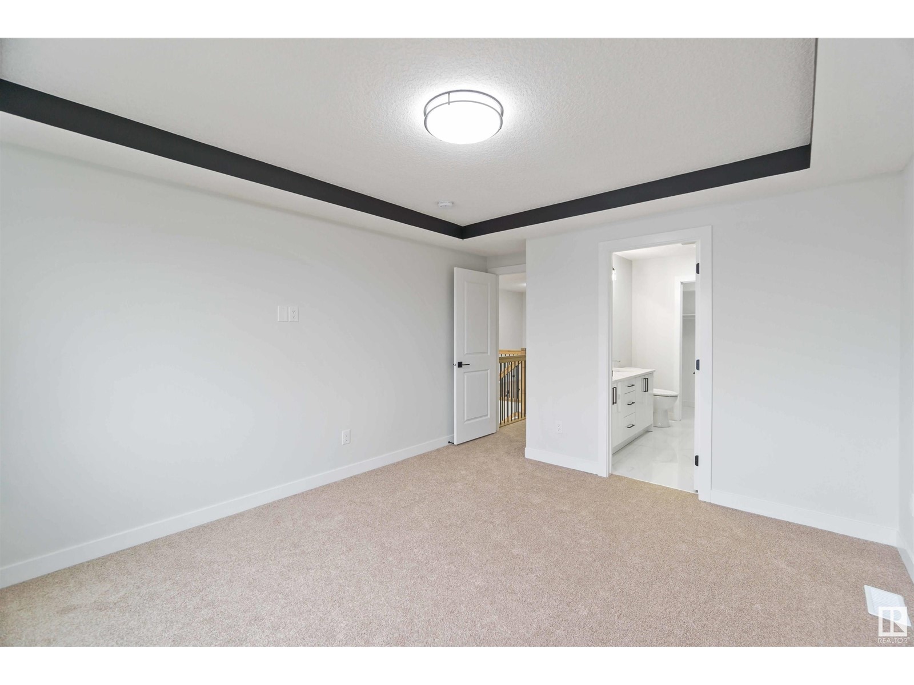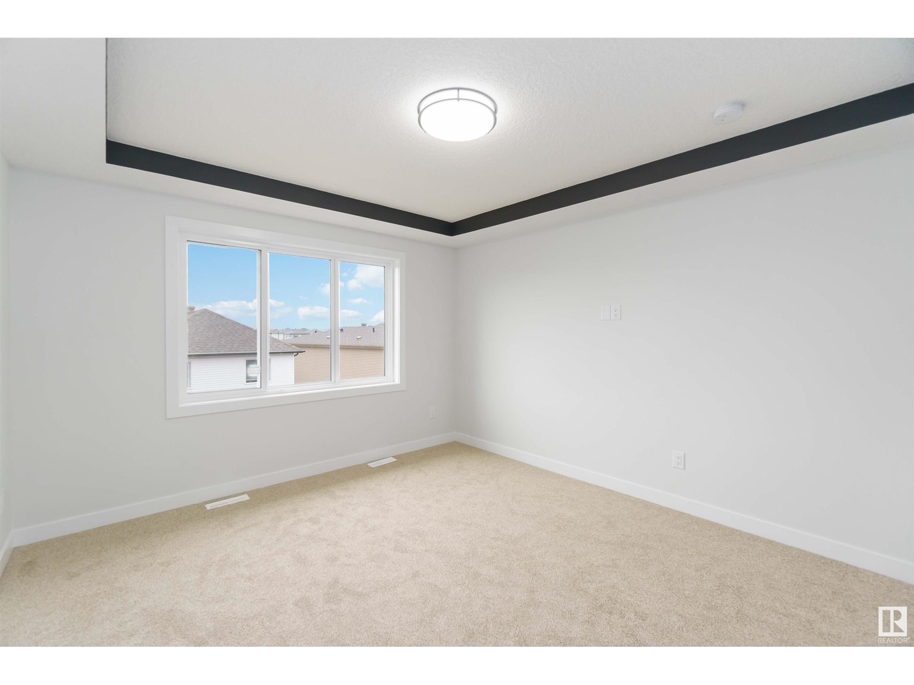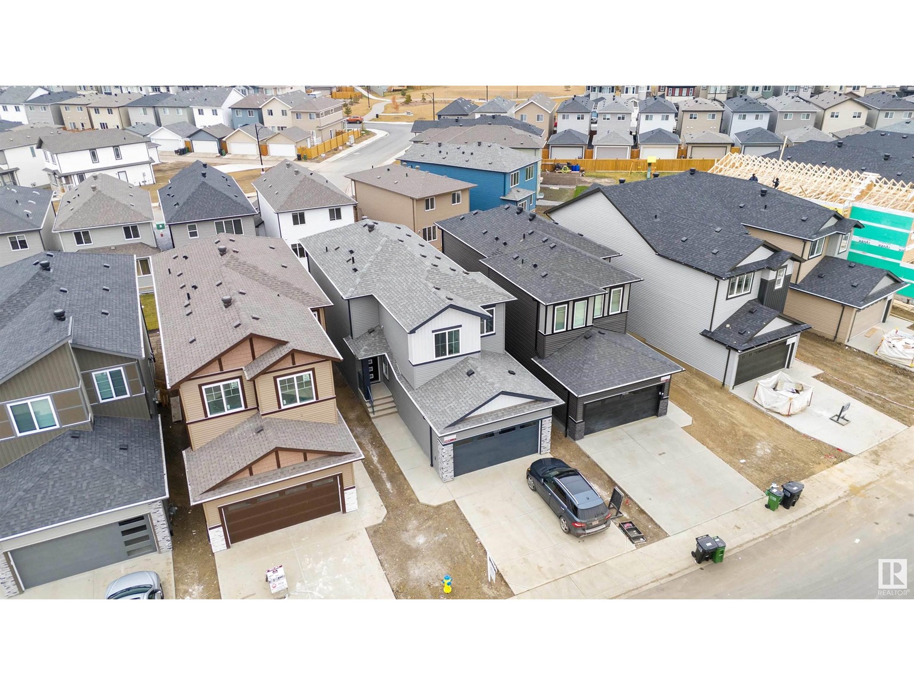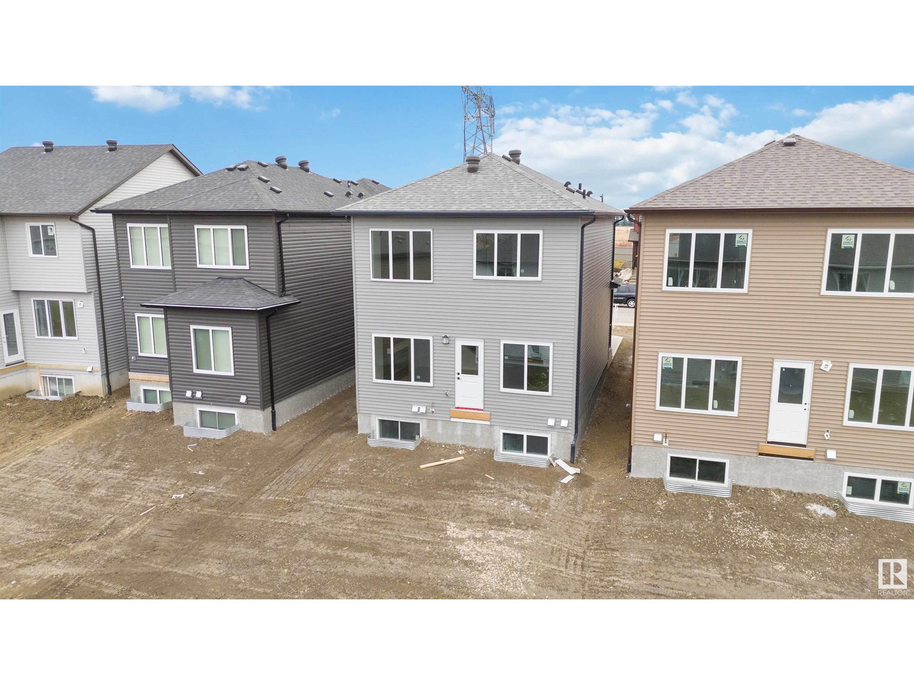8848 Carson Wy Sw Edmonton, Alberta T6W 5B8
$679,900
2024 BRAND-NEW Home in Chappelle Modern, Spacious & Functional! This stunning home offers over 2500 sqft of developed living space. Modern design & luxurious finishes throughoutno expense spared! The main floor boasts an OPEN-TO-ABOVE living room w/soaring ceilings, creating a bright, airy atmosphere. The spacious kitchen features GRANITE countertops, S/S appliances, a massive island w/downdraft stove, walk-in pantry & fully equipped SPICE KITCHEN. A main-floor bedroom & full bath offer guest/family flexibility. Upstairs, the primary bedroom offers a luxurious ensuite & walk-in closet, complemented by 2 additional bedrooms, a full bath, & laundry area. A standout feature is the LEGAL 2-bed, 1-bath basement suite w/SEPARATE ENTRANCE, ideal for rental income or multi-generational living! The dbl attached garage is equipped with a 220Amp EV charger. With all the conveniences of modern living, this home is perfect for growing families. Dont miss out on this exceptional property, All this home needs is YOU (id:46923)
Property Details
| MLS® Number | E4413546 |
| Property Type | Single Family |
| Neigbourhood | Chappelle Area |
| AmenitiesNearBy | Airport, Playground, Public Transit, Schools, Shopping |
| Features | Flat Site, Closet Organizers, No Animal Home, No Smoking Home, Level |
Building
| BathroomTotal | 4 |
| BedroomsTotal | 6 |
| Amenities | Ceiling - 10ft |
| Appliances | Dishwasher, Dryer, Garage Door Opener Remote(s), Garage Door Opener, Stove, Washer, Refrigerator, Two Stoves |
| BasementDevelopment | Finished |
| BasementFeatures | Suite |
| BasementType | Full (finished) |
| ConstructedDate | 2024 |
| ConstructionStyleAttachment | Detached |
| HeatingType | Forced Air |
| StoriesTotal | 2 |
| SizeInterior | 1754.5174 Sqft |
| Type | House |
Parking
| Attached Garage |
Land
| Acreage | No |
| LandAmenities | Airport, Playground, Public Transit, Schools, Shopping |
| SizeIrregular | 295.03 |
| SizeTotal | 295.03 M2 |
| SizeTotalText | 295.03 M2 |
Rooms
| Level | Type | Length | Width | Dimensions |
|---|---|---|---|---|
| Basement | Bedroom 5 | 4.35 m | 3.03 m | 4.35 m x 3.03 m |
| Basement | Bedroom 6 | 3.21 m | 3.43 m | 3.21 m x 3.43 m |
| Basement | Utility Room | 2.8 m | 2.34 m | 2.8 m x 2.34 m |
| Basement | Second Kitchen | 3.05 m | 2.82 m | 3.05 m x 2.82 m |
| Basement | Recreation Room | 3.97 m | 3.51 m | 3.97 m x 3.51 m |
| Main Level | Living Room | 4.38 m | 3.76 m | 4.38 m x 3.76 m |
| Main Level | Dining Room | 2.74 m | 2.59 m | 2.74 m x 2.59 m |
| Main Level | Kitchen | 2.88 m | 2.59 m | 2.88 m x 2.59 m |
| Main Level | Den | 1.47 m | 3.73 m | 1.47 m x 3.73 m |
| Main Level | Bedroom 4 | 2.41 m | 2.72 m | 2.41 m x 2.72 m |
| Upper Level | Primary Bedroom | 4.59 m | 3.65 m | 4.59 m x 3.65 m |
| Upper Level | Bedroom 2 | 3.05 m | 2.82 m | 3.05 m x 2.82 m |
| Upper Level | Bedroom 3 | 3.37 m | 3.27 m | 3.37 m x 3.27 m |
| Upper Level | Bonus Room | Measurements not available | ||
| Upper Level | Laundry Room | Measurements not available |
https://www.realtor.ca/real-estate/27648800/8848-carson-wy-sw-edmonton-chappelle-area
Interested?
Contact us for more information
Sumit Tuli
Associate
1400-10665 Jasper Ave Nw
Edmonton, Alberta T5J 3S9
David C. St. Jean
Associate
1400-10665 Jasper Ave Nw
Edmonton, Alberta T5J 3S9






