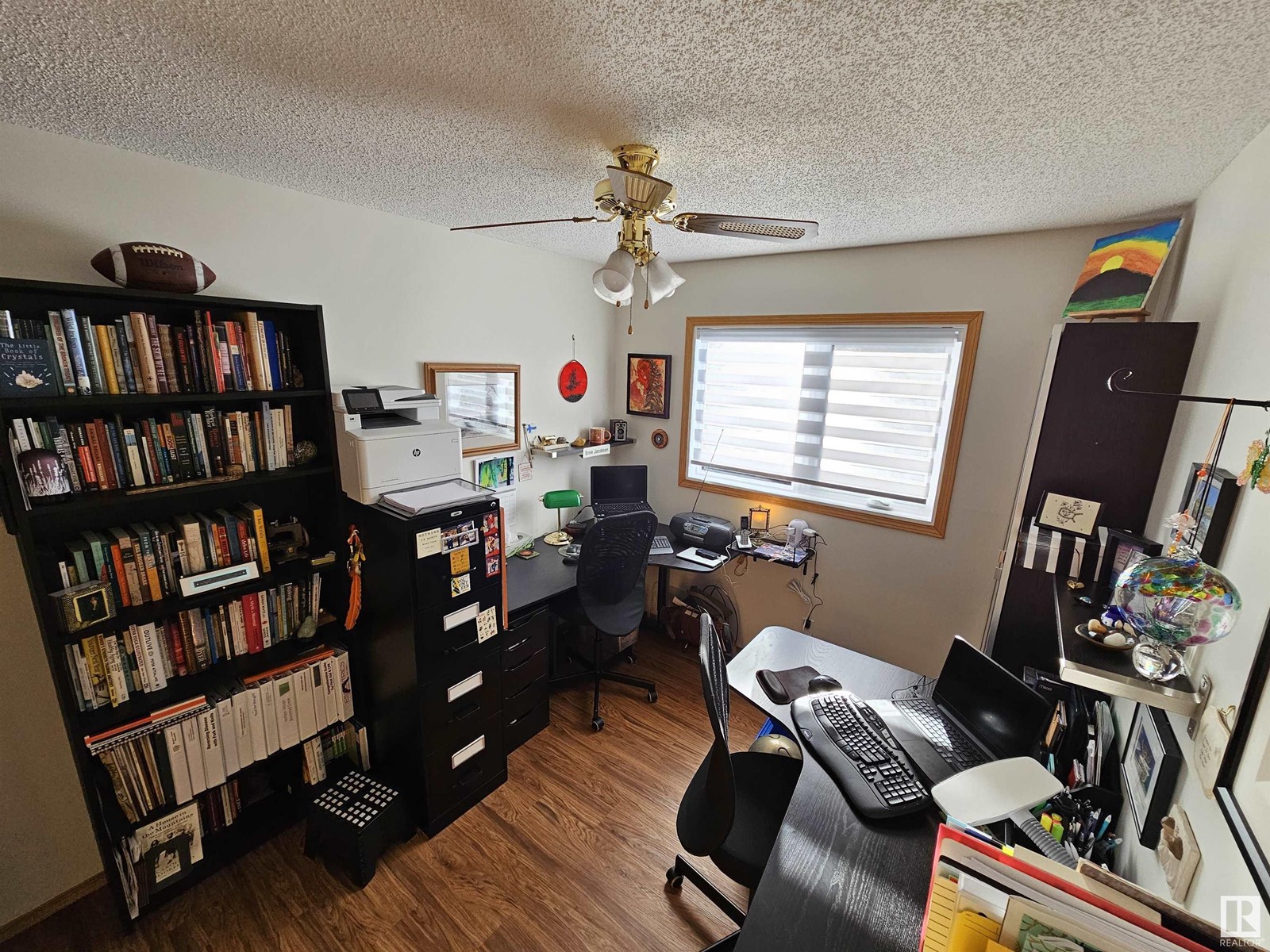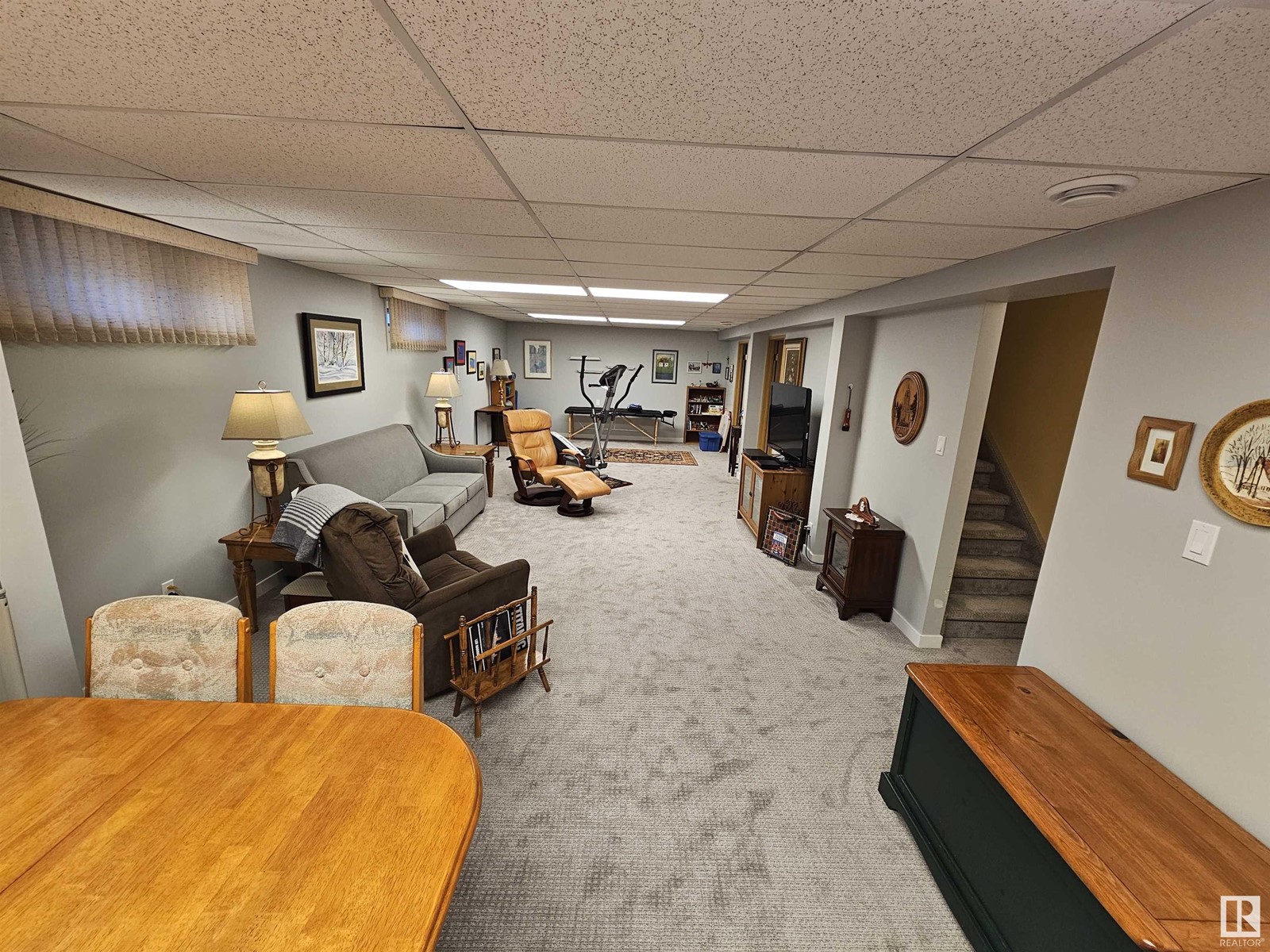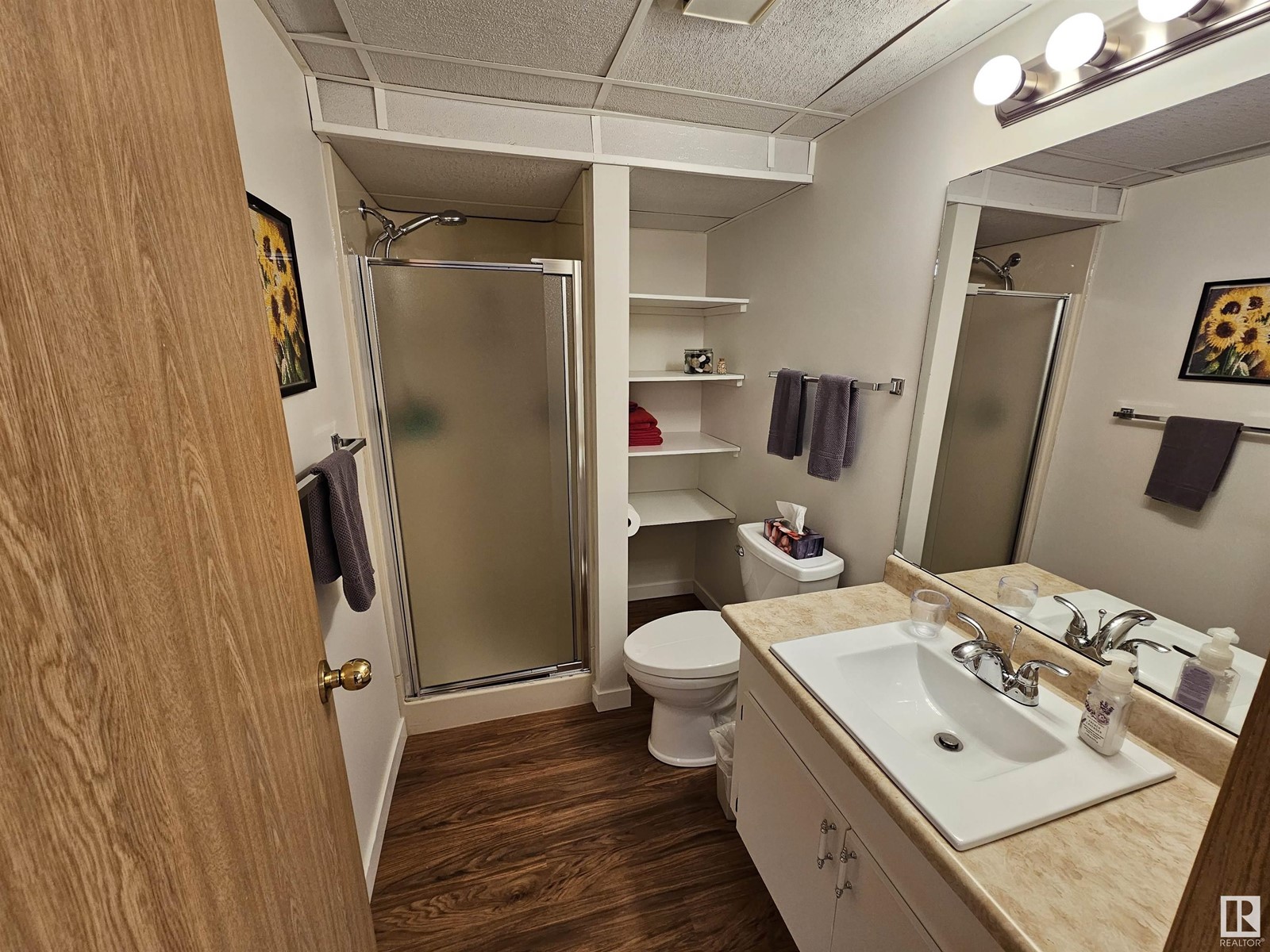#35 903 109 St Nw Edmonton, Alberta T6J 6R1
$349,900Maintenance, Exterior Maintenance, Insurance, Landscaping, Other, See Remarks, Property Management, Cable TV
$491.32 Monthly
Maintenance, Exterior Maintenance, Insurance, Landscaping, Other, See Remarks, Property Management, Cable TV
$491.32 MonthlyBungalow duplex in a private and secluded adult only neighborhood just a few short steps to Blackmud Creek Ravine! This end unit with professional and high quality upgrades in 2021 including vinyl plank flooring, paint, bathroom renos and triple pane windows to mention a few! Over 2000 sq ft of beautifully done living space. South facing windows with sliding doors opening to a sunny deck with retractable awning. The kitchen boasts SS appliances and a built in pantry, granite countertops and a beautiful backsplash to accent the oak cabinets. Double attached insulated and painted garage with shelving included. Main floor laundry and pantry just off the kitchen with loads of closet and storage space. The basement is bright and open with large LED panel lighting including a den and 3 piece bathroom. Location is ideal! Large capacity clubhouse available with full kitchen and games room for hosting events. Trails, nature, dog park, transit, shopping with medical and health services all blocks away. (id:46923)
Open House
This property has open houses!
1:00 pm
Ends at:3:00 pm
Property Details
| MLS® Number | E4413538 |
| Property Type | Single Family |
| Neigbourhood | Bearspaw (Edmonton) |
| AmenitiesNearBy | Park |
| Features | Flat Site, No Animal Home, No Smoking Home |
| ParkingSpaceTotal | 4 |
| Structure | Deck |
| ViewType | Valley View |
Building
| BathroomTotal | 3 |
| BedroomsTotal | 2 |
| Appliances | Dishwasher, Dryer, Fan, Garage Door Opener Remote(s), Garage Door Opener, Microwave Range Hood Combo, Refrigerator, Stove, Washer, Window Coverings |
| ArchitecturalStyle | Bungalow |
| BasementDevelopment | Finished |
| BasementType | Full (finished) |
| ConstructedDate | 1989 |
| ConstructionStatus | Insulation Upgraded |
| ConstructionStyleAttachment | Semi-detached |
| HeatingType | Forced Air |
| StoriesTotal | 1 |
| SizeInterior | 1116.971 Sqft |
| Type | Duplex |
Parking
| Attached Garage |
Land
| Acreage | No |
| LandAmenities | Park |
Rooms
| Level | Type | Length | Width | Dimensions |
|---|---|---|---|---|
| Basement | Family Room | 4.33 m | 3.21 m | 4.33 m x 3.21 m |
| Basement | Den | 3.67 m | 3.01 m | 3.67 m x 3.01 m |
| Main Level | Living Room | 4.5 m | 4.2 m | 4.5 m x 4.2 m |
| Main Level | Dining Room | 3.73 m | 2.44 m | 3.73 m x 2.44 m |
| Main Level | Kitchen | 3.85 m | 3.82 m | 3.85 m x 3.82 m |
| Main Level | Primary Bedroom | 3.38 m | 3.07 m | 3.38 m x 3.07 m |
| Main Level | Bedroom 2 | 3.15 m | 2.7 m | 3.15 m x 2.7 m |
https://www.realtor.ca/real-estate/27648487/35-903-109-st-nw-edmonton-bearspaw-edmonton
Interested?
Contact us for more information
Hayley Langard
Associate
201-5306 50 St
Leduc, Alberta T9E 6Z6

















