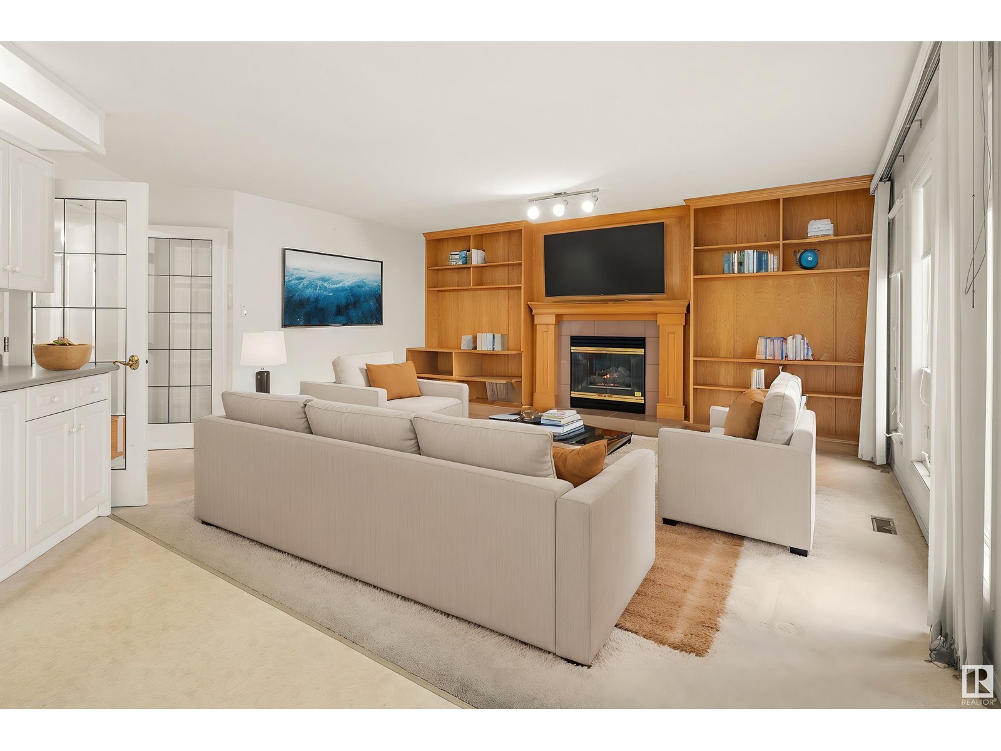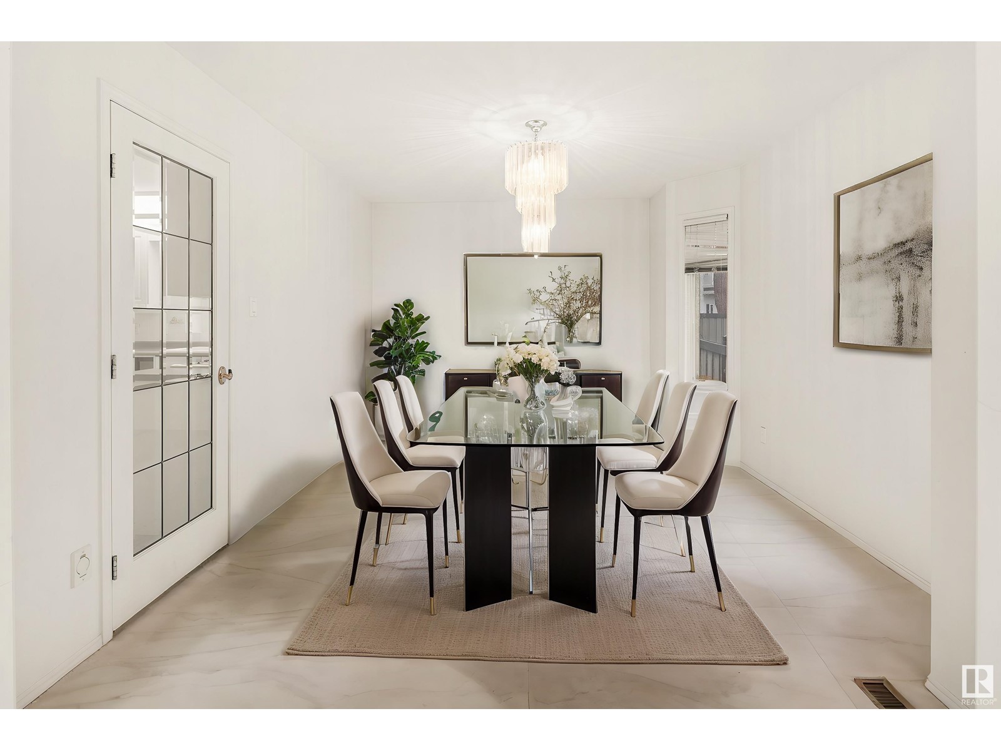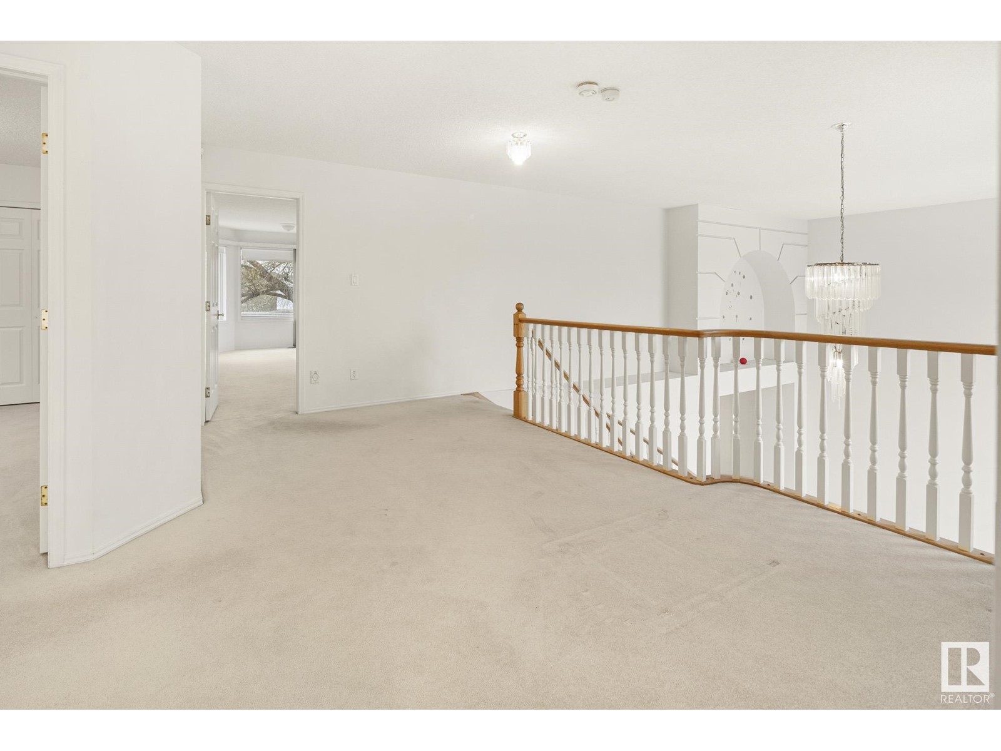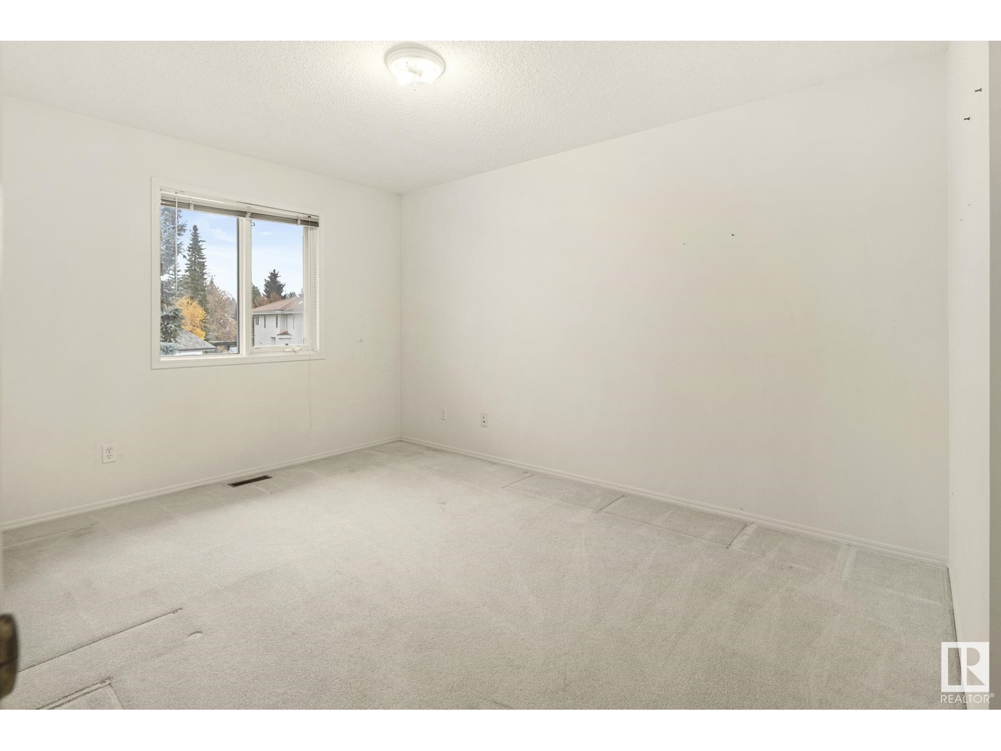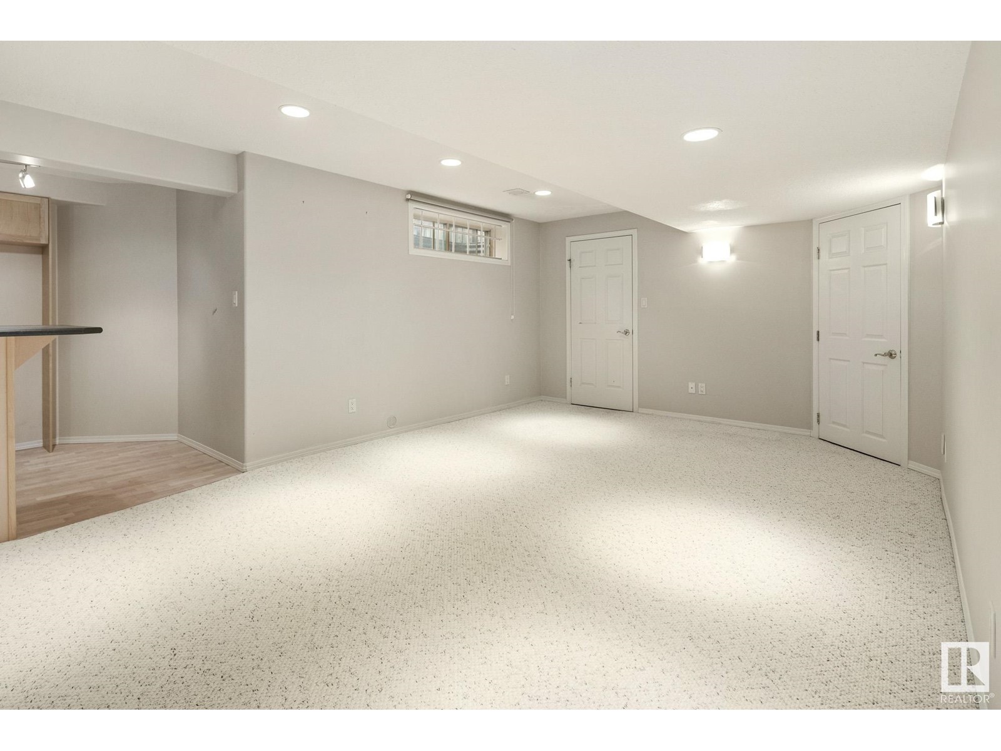923 Heacock Rd Nw Edmonton, Alberta T6R 2K4
$698,000
Fantastic family home with over 4,000 square feet of living space offering endless potential! Welcome to the prestigious community of Eagle Ridge. Your dream home awaits with a spacious 6-bedroom, 4-bathroom residence ideal for family living and entertaining. Featuring a grand foyer with an impressive curved staircase, a two-story vaulted living room, ideal for family gatherings, a cozy music loft for relaxation. Additionally, a main-floor den complete with an ensuite bathroomperfect for a home office or guest suite. The large family room with a gas fireplace opens onto a south-facing yard, where a spacious deck awaits your summer barbecues and outdoor relaxation. Downstairs, a fully finished basement provides a movie theatre room, recreation room, a bar area, and two additional bedrooms and a bathroom, perfect for guests or a growing family. Some TLC is needed, & home is priced below replacement value, making it a fantastic opportunity to add your personal touch and create the home of your dreams. (id:46923)
Open House
This property has open houses!
1:00 pm
Ends at:3:00 pm
Property Details
| MLS® Number | E4413600 |
| Property Type | Single Family |
| Neigbourhood | Henderson Estates |
| AmenitiesNearBy | Public Transit, Schools, Shopping |
| Features | Park/reserve |
| ParkingSpaceTotal | 6 |
| Structure | Deck |
Building
| BathroomTotal | 4 |
| BedroomsTotal | 6 |
| Appliances | Dryer, Hood Fan, Refrigerator, Stove, Washer, Window Coverings |
| BasementDevelopment | Finished |
| BasementType | Full (finished) |
| CeilingType | Vaulted |
| ConstructedDate | 1993 |
| ConstructionStyleAttachment | Detached |
| FireplaceFuel | Gas |
| FireplacePresent | Yes |
| FireplaceType | Unknown |
| HeatingType | Forced Air |
| StoriesTotal | 2 |
| SizeInterior | 2921.3253 Sqft |
| Type | House |
Parking
| Attached Garage |
Land
| Acreage | No |
| FenceType | Fence |
| LandAmenities | Public Transit, Schools, Shopping |
| SizeIrregular | 636.92 |
| SizeTotal | 636.92 M2 |
| SizeTotalText | 636.92 M2 |
Rooms
| Level | Type | Length | Width | Dimensions |
|---|---|---|---|---|
| Basement | Bedroom 5 | Measurements not available | ||
| Basement | Bedroom 6 | Measurements not available | ||
| Basement | Media | Measurements not available | ||
| Basement | Recreation Room | Measurements not available | ||
| Main Level | Living Room | Measurements not available | ||
| Main Level | Dining Room | Measurements not available | ||
| Main Level | Kitchen | Measurements not available | ||
| Main Level | Family Room | Measurements not available | ||
| Main Level | Den | Measurements not available | ||
| Upper Level | Primary Bedroom | Measurements not available | ||
| Upper Level | Bedroom 2 | Measurements not available | ||
| Upper Level | Bedroom 3 | Measurements not available | ||
| Upper Level | Bedroom 4 | Measurements not available |
https://www.realtor.ca/real-estate/27650242/923-heacock-rd-nw-edmonton-henderson-estates
Interested?
Contact us for more information
Justin Tazi
Associate
1400-10665 Jasper Ave Nw
Edmonton, Alberta T5J 3S9



