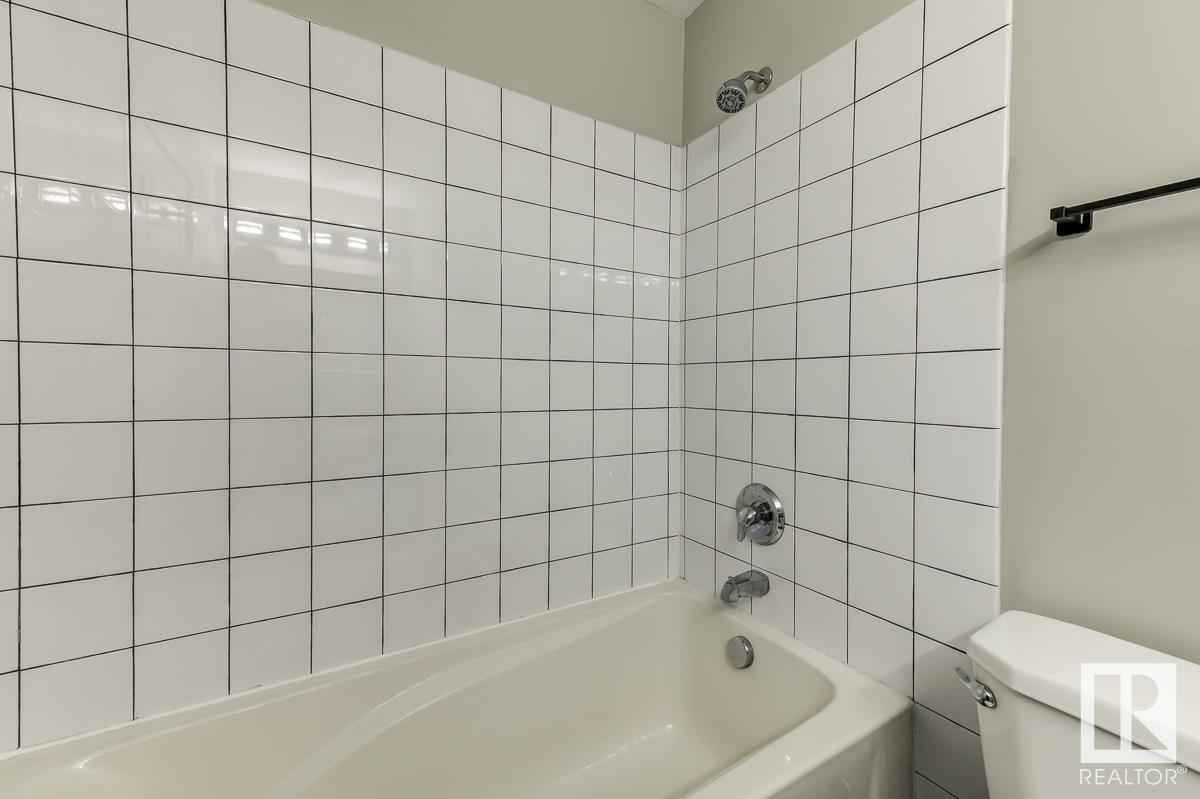#433 2305 35a Av Nw Edmonton, Alberta T6T 1Z2
$199,000Maintenance, Caretaker, Electricity, Exterior Maintenance, Heat, Insurance, Common Area Maintenance, Landscaping, Other, See Remarks, Property Management, Water
$526.56 Monthly
Maintenance, Caretaker, Electricity, Exterior Maintenance, Heat, Insurance, Common Area Maintenance, Landscaping, Other, See Remarks, Property Management, Water
$526.56 MonthlyNEWLY RENOVATED-This TOP FLOOR corner unit has everything youve been looking for in your next home plus HEAT & WATER are INCLUDED in the condo fees! 2 large bedrooms, 2 full bathrooms, in-suite laundry, huge pantry, private balcony, TWO parking stalls and a storage unit! The layout of this home is a must see. As you enter notice the coat closet, broom closet and oversized pantry to hold all your kitchen gadgets! Both bedrooms are tucked away perfectly for privacy. The owners suite has an oversized walk-through closet leading to a 4pc ensuite bath with tons of counter space. The kitchen has plenty of NEW bright white cabinets, stainless steel appliances & an island too! There is a designated dining space & the large windows in the living room let in tons of natural light! NEW paint, NEW baseboards, NEW vinyl plank floors throughout, NEW window coverings and so much more! Did I mention ? Steps away from all amenities including shopping & restaurants, parks, schools & transit. This home is a MUST SEE!! (id:46923)
Property Details
| MLS® Number | E4413591 |
| Property Type | Single Family |
| Neigbourhood | Wild Rose |
| AmenitiesNearBy | Golf Course, Playground, Public Transit, Schools, Shopping, Ski Hill |
| Features | See Remarks, Flat Site, No Animal Home, No Smoking Home, Level |
| Structure | Deck, Patio(s) |
Building
| BathroomTotal | 2 |
| BedroomsTotal | 2 |
| Amenities | Vinyl Windows |
| Appliances | Dishwasher, Dryer, Hood Fan, Microwave, Refrigerator, Stove, Washer, Window Coverings |
| BasementType | None |
| ConstructedDate | 2004 |
| FireProtection | Smoke Detectors |
| HeatingType | Baseboard Heaters |
| SizeInterior | 842.3836 Sqft |
| Type | Apartment |
Parking
| Stall |
Land
| Acreage | No |
| FenceType | Fence |
| LandAmenities | Golf Course, Playground, Public Transit, Schools, Shopping, Ski Hill |
| SizeIrregular | 90.49 |
| SizeTotal | 90.49 M2 |
| SizeTotalText | 90.49 M2 |
Rooms
| Level | Type | Length | Width | Dimensions |
|---|---|---|---|---|
| Main Level | Living Room | 3.35 m | 3.31 m | 3.35 m x 3.31 m |
| Main Level | Dining Room | 3.05 m | 2.76 m | 3.05 m x 2.76 m |
| Main Level | Kitchen | 3.38 m | 3.31 m | 3.38 m x 3.31 m |
| Main Level | Primary Bedroom | 3.58 m | 3.44 m | 3.58 m x 3.44 m |
| Main Level | Bedroom 2 | 3.36 m | 3.33 m | 3.36 m x 3.33 m |
https://www.realtor.ca/real-estate/27650068/433-2305-35a-av-nw-edmonton-wild-rose
Interested?
Contact us for more information
Stacey B. Diederich
Associate
100-10328 81 Ave Nw
Edmonton, Alberta T6E 1X2
















































