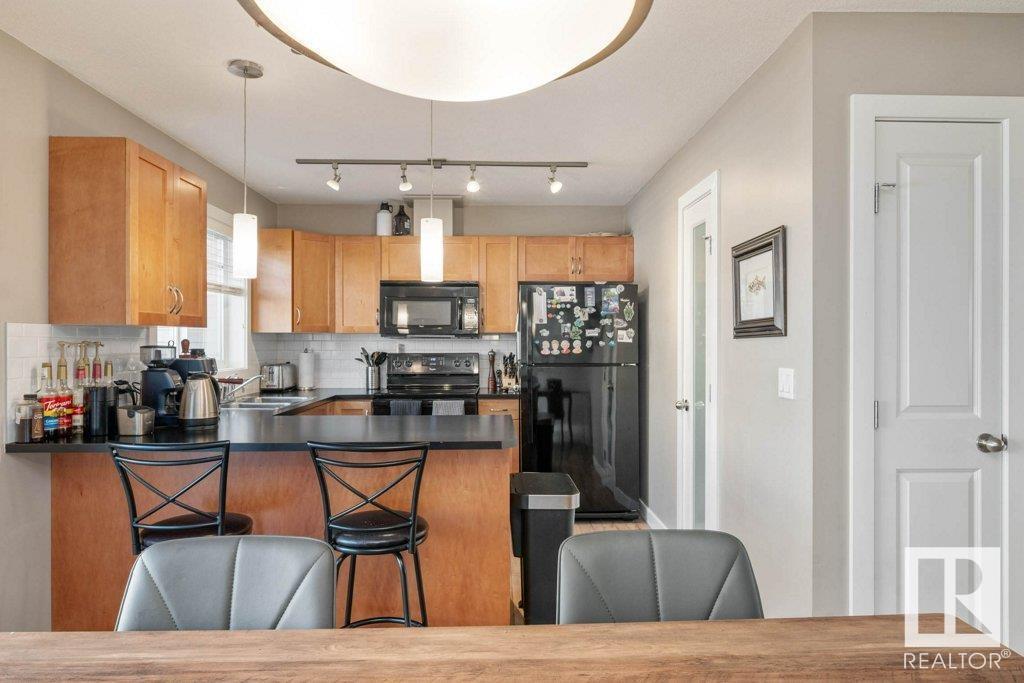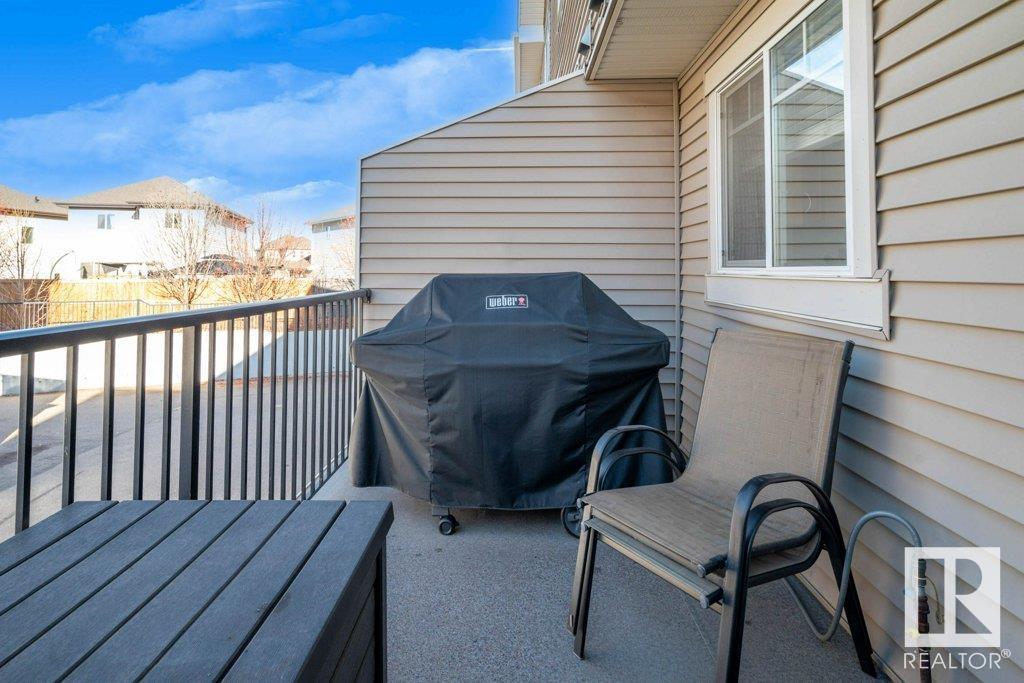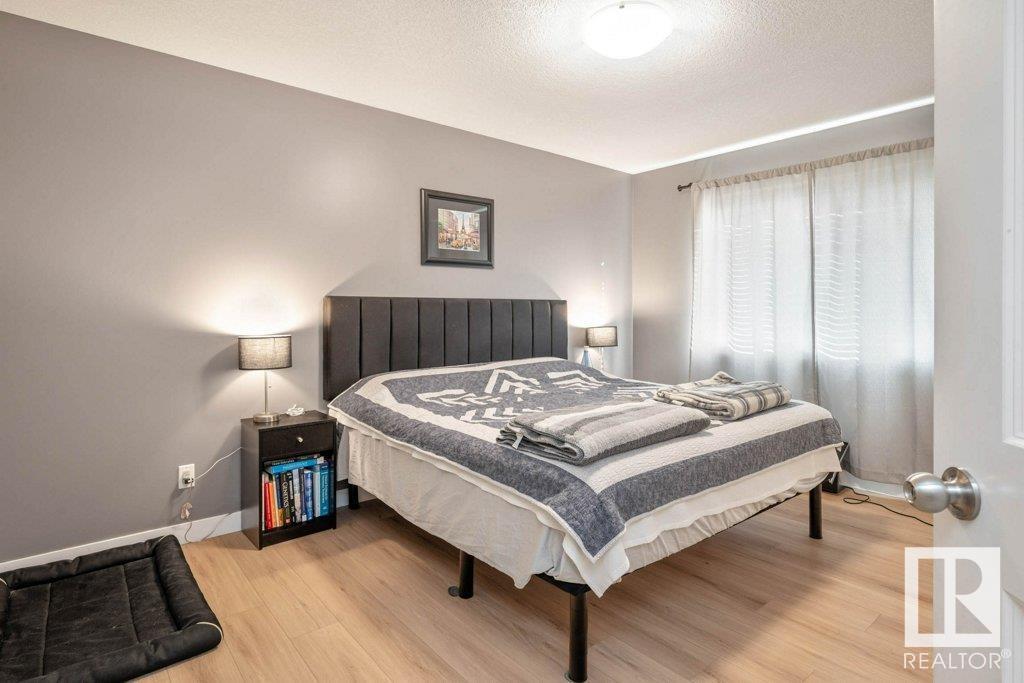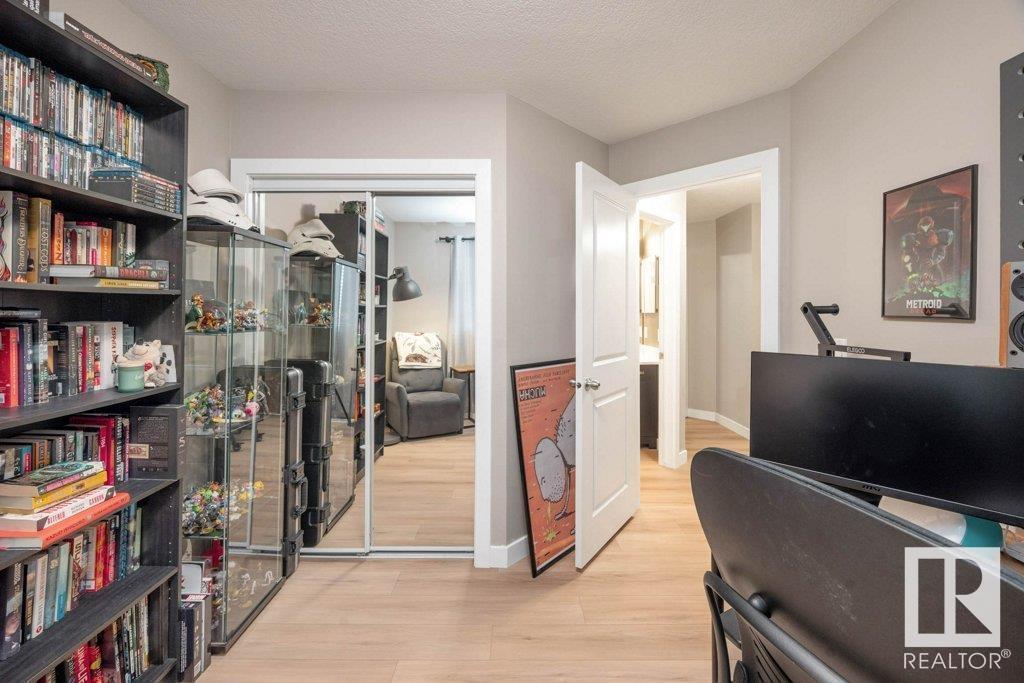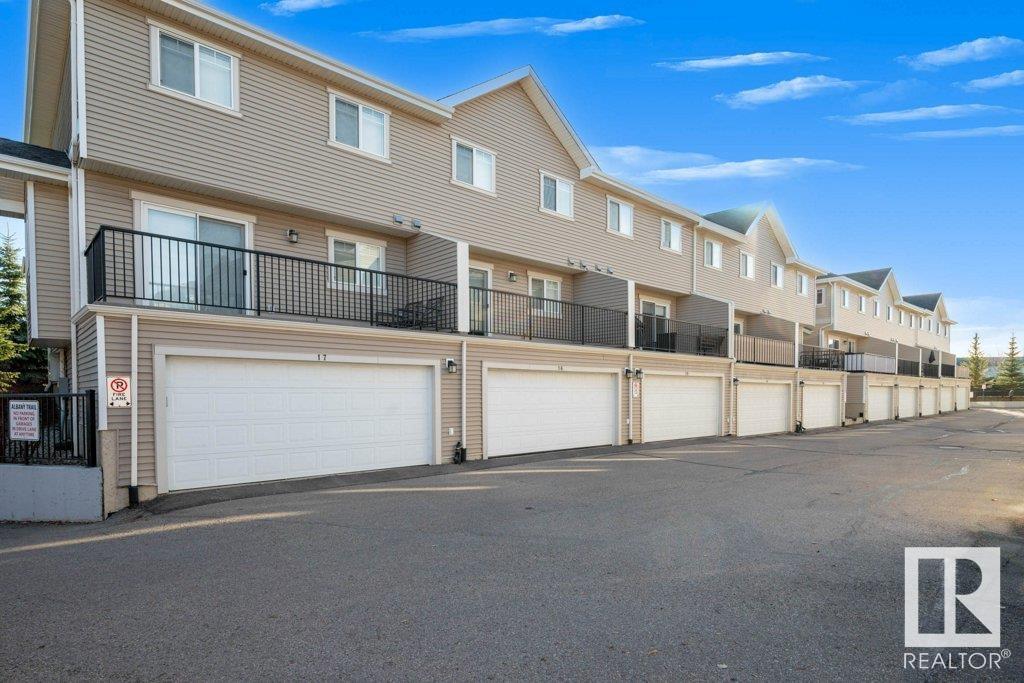#15 - 675 Albany Wy Nw Edmonton, Alberta T6V 0H1
$329,000Maintenance, Exterior Maintenance, Insurance, Landscaping, Property Management, Other, See Remarks
$203 Monthly
Maintenance, Exterior Maintenance, Insurance, Landscaping, Property Management, Other, See Remarks
$203 MonthlyHome sweet home!, as you enter, you are greeted w/bright laminate flooring and tons of natural light. The living room is spacious & has a large portrait window overlooking your front yard. Down the hall you have a modern 2 piece bath that is tucked away for privacy. The kitchen boasts all major appliances, a large eat up bar, & a window over the sink. The dining room can easily fit a big family, has sliding glass doors to the large balcony -has gas connections for BBQ. Upstairs are 3 large bedrooms including a master bedroom w/ walk in closet and full ensuite with walk in shower. The upper level is finished off with a large 4 pc bathroom w/ tub and plenty of counter space - perfect for kids! Downstairs is a large mud room with built in storage and coat rack, a storage room ,washer and dryer in the laundry room. The complex handles snow removal & has great vis. parking. On top of all that, Double attached garage! (id:46923)
Property Details
| MLS® Number | E4413633 |
| Property Type | Single Family |
| Neigbourhood | Albany |
| AmenitiesNearBy | Playground, Schools, Shopping |
| Features | Private Setting, Treed, Park/reserve, Exterior Walls- 2x6", No Smoking Home |
| Structure | Patio(s) |
Building
| BathroomTotal | 3 |
| BedroomsTotal | 3 |
| Appliances | Dishwasher, Refrigerator, Washer/dryer Stack-up, Stove, Window Coverings |
| BasementDevelopment | Other, See Remarks |
| BasementType | Partial (other, See Remarks) |
| ConstructedDate | 2012 |
| ConstructionStyleAttachment | Attached |
| CoolingType | Central Air Conditioning |
| HalfBathTotal | 1 |
| HeatingType | Forced Air |
| StoriesTotal | 2 |
| SizeInterior | 1280.9053 Sqft |
| Type | Row / Townhouse |
Parking
| Attached Garage |
Land
| Acreage | No |
| LandAmenities | Playground, Schools, Shopping |
Rooms
| Level | Type | Length | Width | Dimensions |
|---|---|---|---|---|
| Main Level | Living Room | 4.69 m | 4.37 m | 4.69 m x 4.37 m |
| Main Level | Dining Room | 2.77 m | 4.78 m | 2.77 m x 4.78 m |
| Main Level | Kitchen | 4.69 m | 4.37 m | 4.69 m x 4.37 m |
| Upper Level | Primary Bedroom | Measurements not available | ||
| Upper Level | Bedroom 2 | Measurements not available | ||
| Upper Level | Bedroom 3 | Measurements not available |
https://www.realtor.ca/real-estate/27651478/15-675-albany-wy-nw-edmonton-albany
Interested?
Contact us for more information
Sam Elias
Associate
12 Hebert Rd
St Albert, Alberta T8N 5T8








