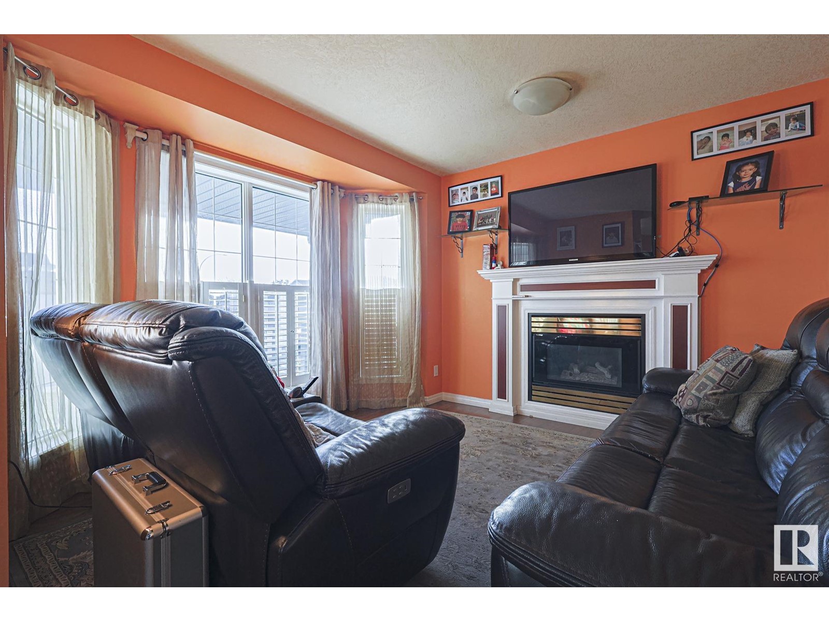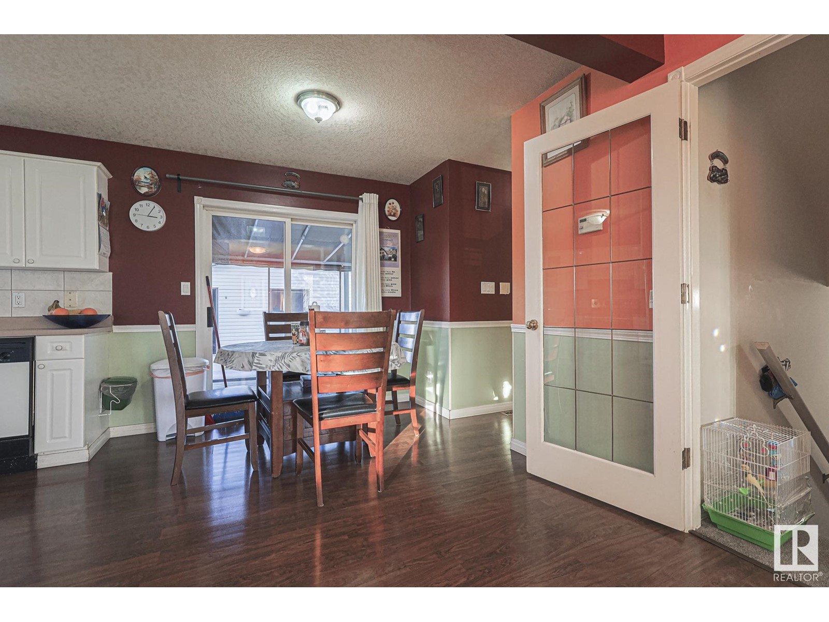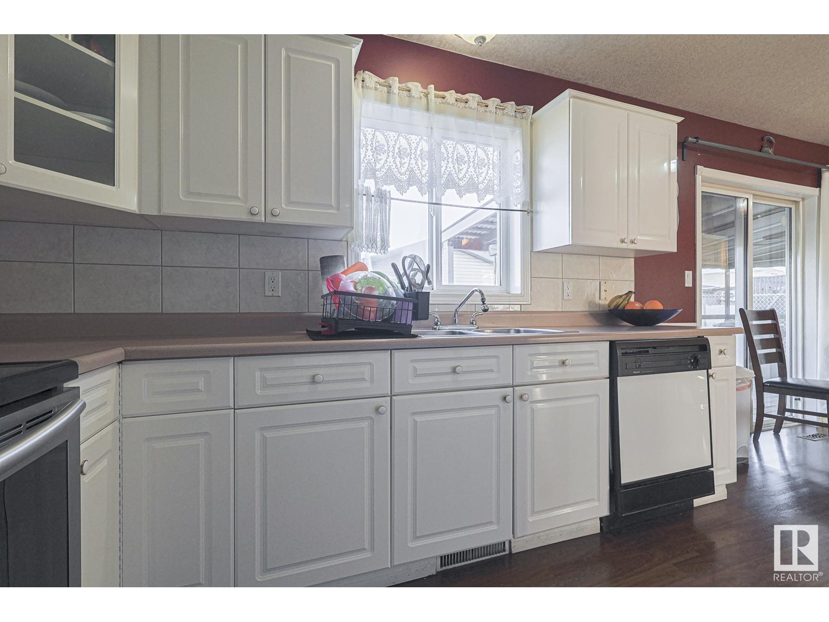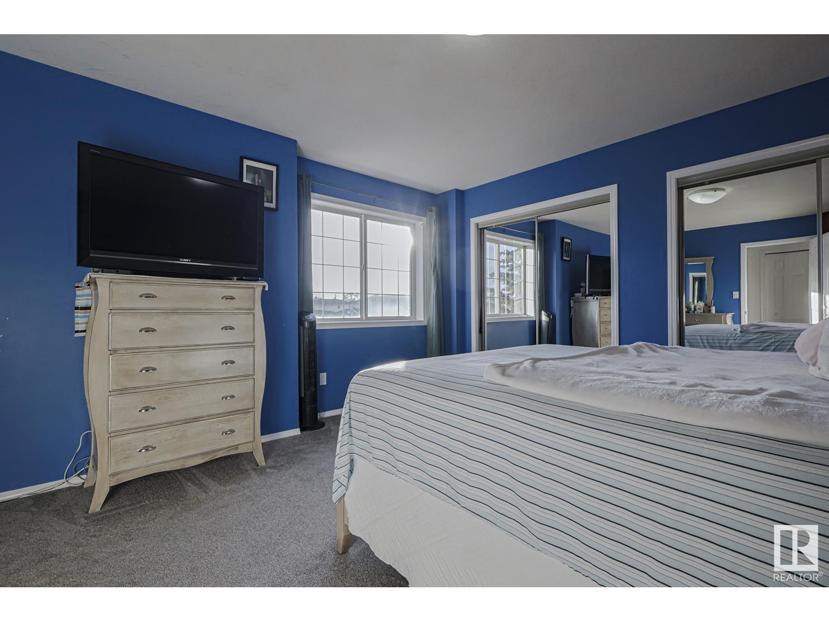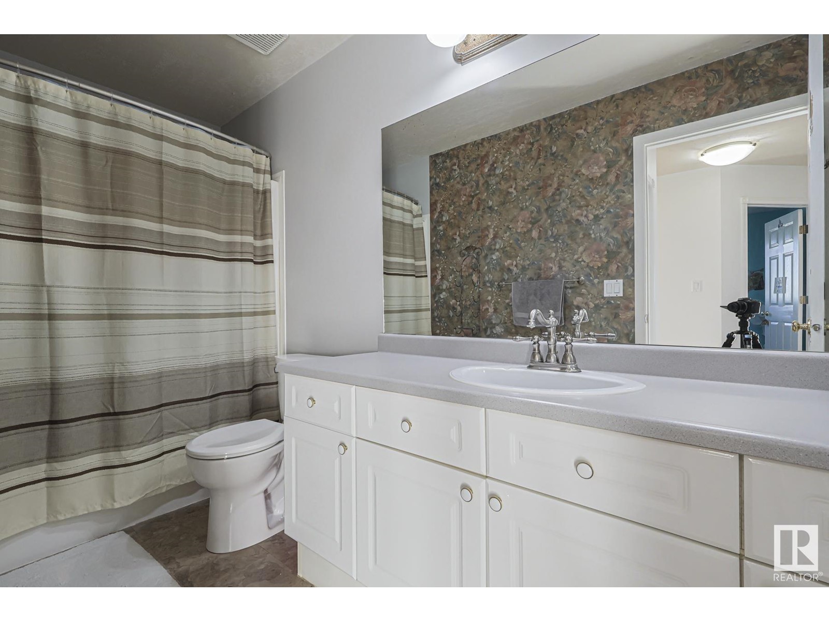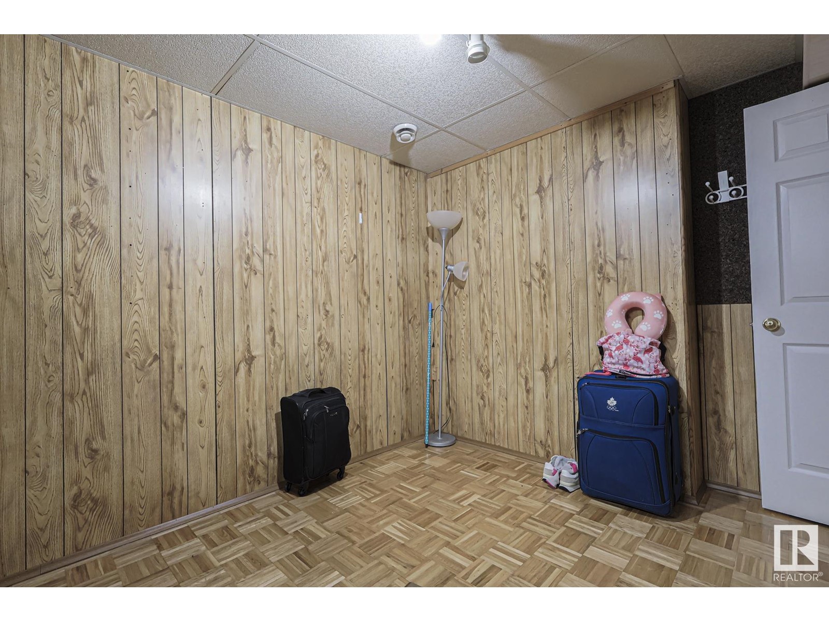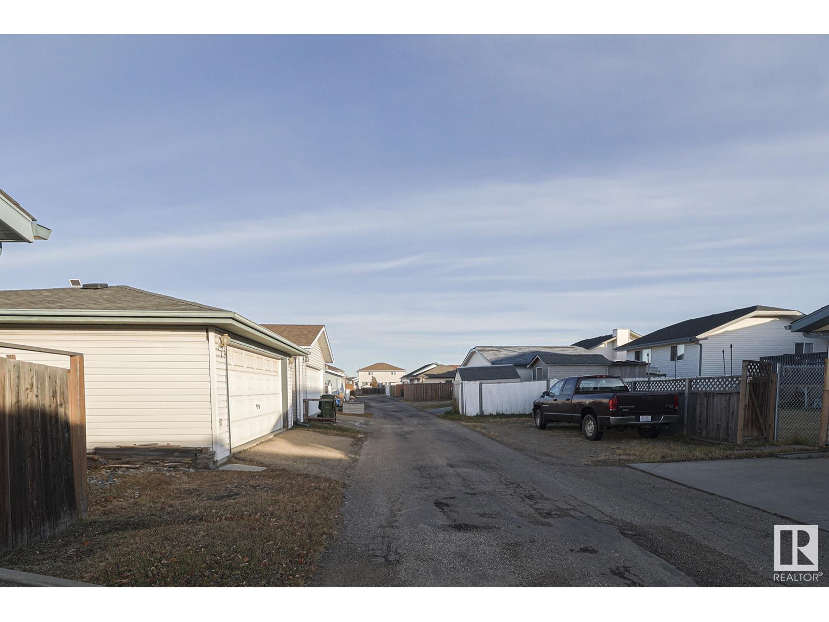5744 162 Av Nw Edmonton, Alberta T5Y 2T1
$379,800
Welcome to a beautiful 2 story well maintained house in Hollick Kenyon community! This house features 2000 sq.ft living space on 3 levels with 4 bedrooms, 2.5 bathrooms and F-F bsmt. The roof was replaced in 2020. The main floor welcomes you w/spacious foyer and bright den on the right and a living room with a contemporary gas fireplace & huge wndws w/lots of natural light. Vinyl plank flooring throughout the main floor. Huge kitchen with plenty of white cabinets are great to keep your kitchen tidy with a window looking to the backyard. You can enjoy your morning coffee with a lot of light in the eating area that has great sliding door overlooking a covered deck and fully landscaped backyard. Upper level offers 3 bright bdrms and good sized 4 piece bathroom. A huge master bedroom with his and hers closets. FF basement has one room, rec room and 4 piece bathroom. The bkyrd is fully fenced, deck, garage with plenty of cabinets. Walking distance to schools, transit and shopping centers, this is a must see! (id:46923)
Property Details
| MLS® Number | E4413625 |
| Property Type | Single Family |
| Neigbourhood | Hollick-Kenyon |
| AmenitiesNearBy | Playground, Public Transit, Schools, Shopping |
| CommunityFeatures | Public Swimming Pool |
| Features | Lane, No Animal Home, No Smoking Home |
| ParkingSpaceTotal | 6 |
| Structure | Deck, Porch |
Building
| BathroomTotal | 3 |
| BedroomsTotal | 4 |
| Appliances | Dishwasher, Dryer, Garage Door Opener Remote(s), Garage Door Opener, Hood Fan, Refrigerator, Storage Shed, Stove, Central Vacuum, Washer |
| BasementDevelopment | Finished |
| BasementType | Full (finished) |
| ConstructedDate | 1992 |
| ConstructionStyleAttachment | Detached |
| FireProtection | Smoke Detectors |
| FireplaceFuel | Gas |
| FireplacePresent | Yes |
| FireplaceType | Unknown |
| HalfBathTotal | 1 |
| HeatingType | Forced Air |
| StoriesTotal | 2 |
| SizeInterior | 1419.6521 Sqft |
| Type | House |
Parking
| Detached Garage | |
| Parking Pad | |
| Rear |
Land
| Acreage | No |
| FenceType | Fence |
| LandAmenities | Playground, Public Transit, Schools, Shopping |
| SizeIrregular | 431.11 |
| SizeTotal | 431.11 M2 |
| SizeTotalText | 431.11 M2 |
Rooms
| Level | Type | Length | Width | Dimensions |
|---|---|---|---|---|
| Basement | Bedroom 4 | 3.27 m | 2.86 m | 3.27 m x 2.86 m |
| Basement | Recreation Room | 6.36 m | 5.77 m | 6.36 m x 5.77 m |
| Basement | Utility Room | 2.91 m | 3.58 m | 2.91 m x 3.58 m |
| Main Level | Living Room | 3.37 m | 3.57 m | 3.37 m x 3.57 m |
| Main Level | Dining Room | 2.65 m | 2.36 m | 2.65 m x 2.36 m |
| Main Level | Kitchen | 3.39 m | 2.99 m | 3.39 m x 2.99 m |
| Main Level | Den | 2.98 m | 3.32 m | 2.98 m x 3.32 m |
| Upper Level | Primary Bedroom | 4.55 m | 4.17 m | 4.55 m x 4.17 m |
| Upper Level | Bedroom 2 | 5.05 m | 2.76 m | 5.05 m x 2.76 m |
| Upper Level | Bedroom 3 | 3.6 m | 2.7 m | 3.6 m x 2.7 m |
https://www.realtor.ca/real-estate/27651051/5744-162-av-nw-edmonton-hollick-kenyon
Interested?
Contact us for more information
Randa R. Baba
Associate
102-3224 Parsons Rd Nw
Edmonton, Alberta T6N 1M2



