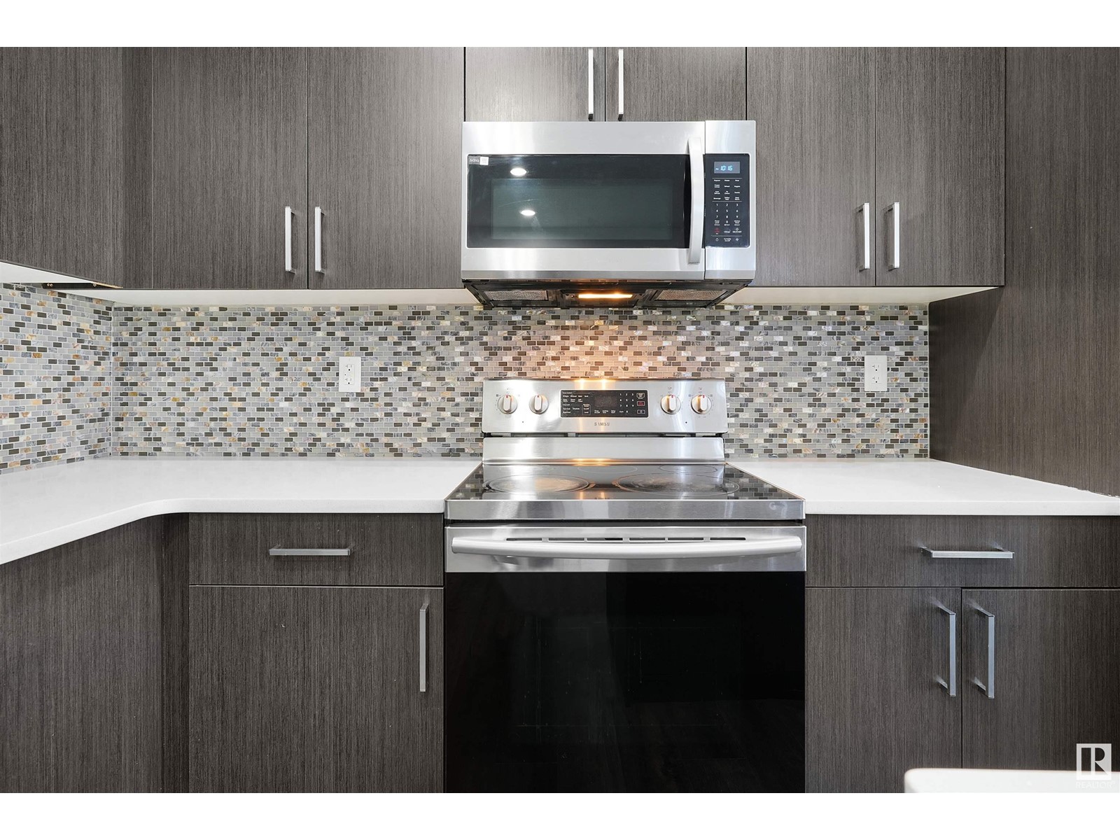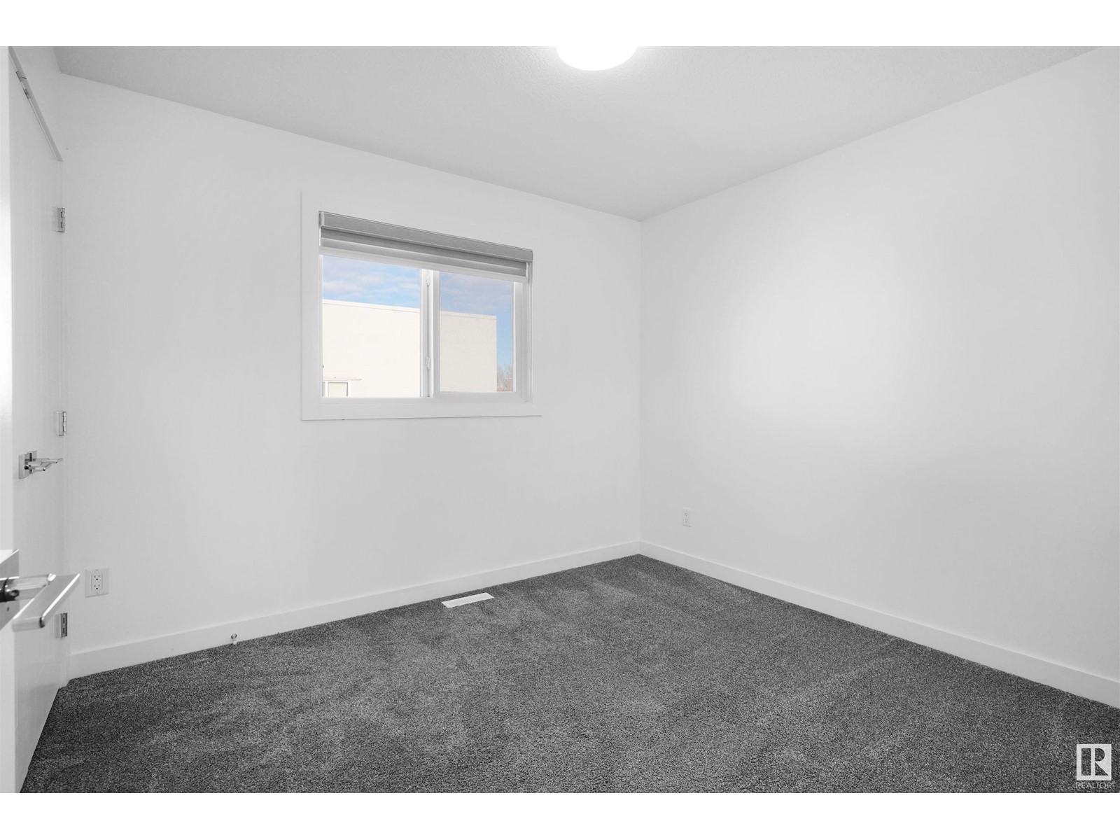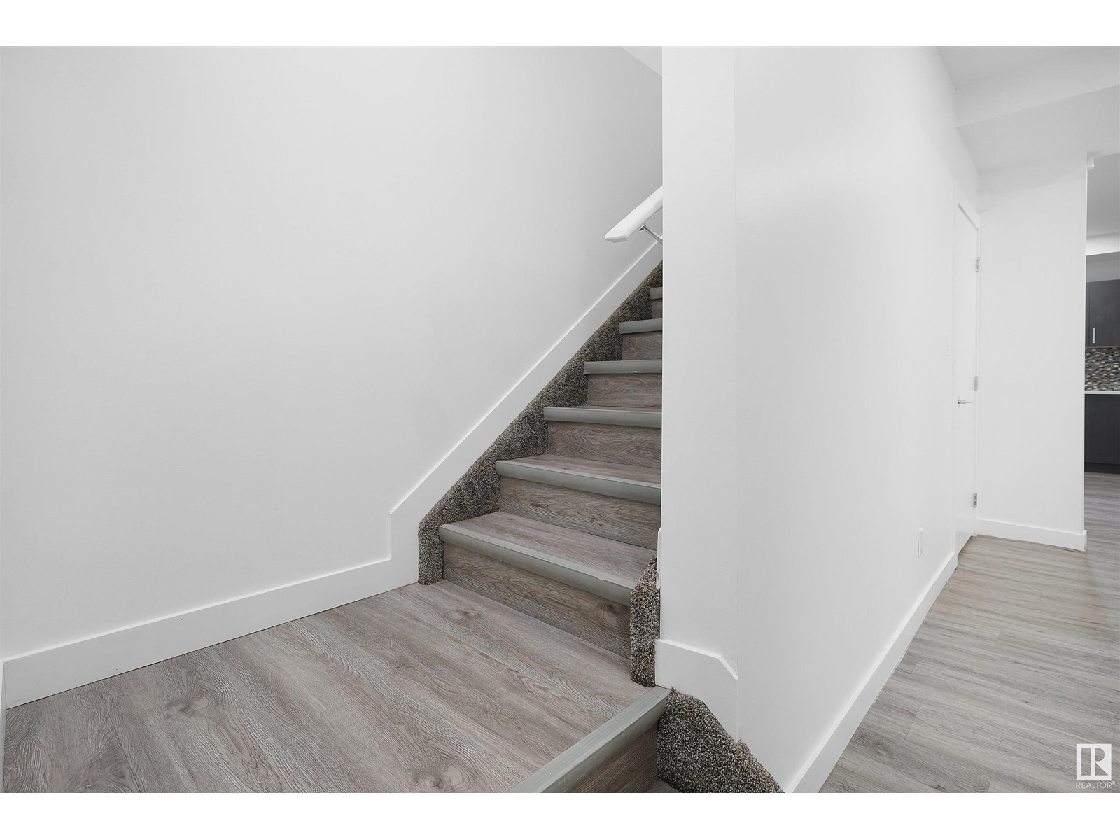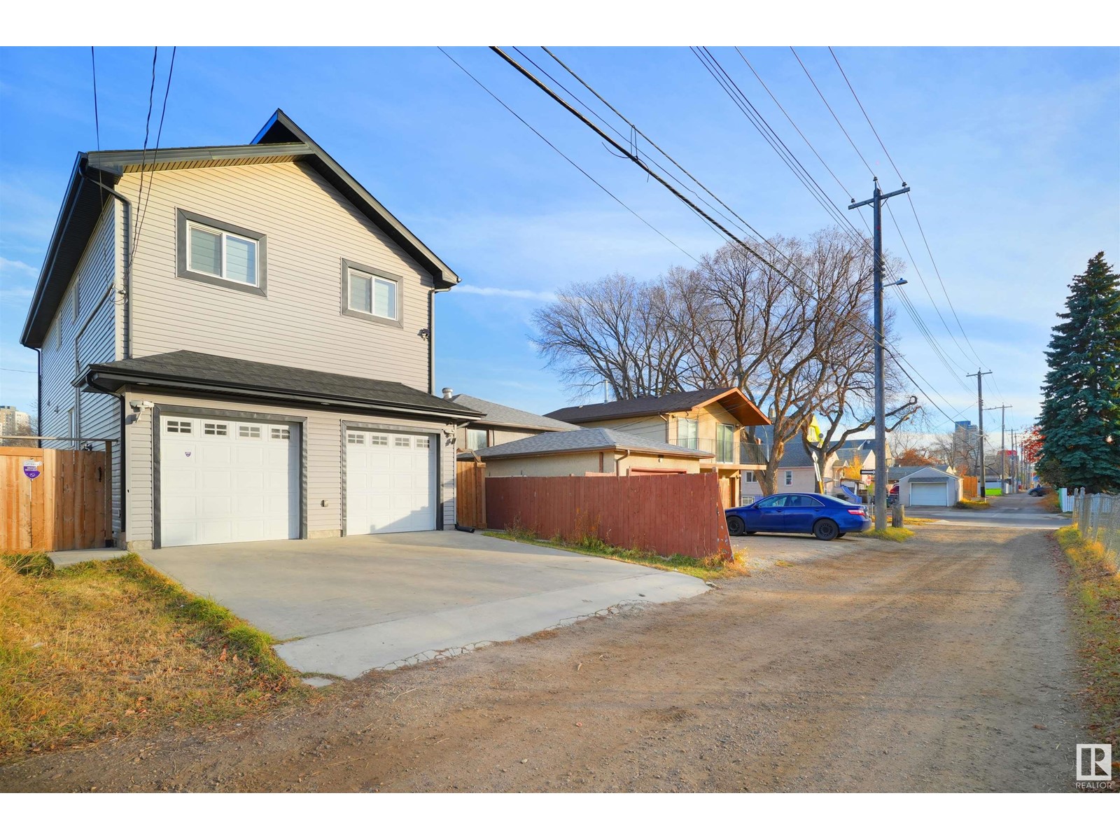(780) 233-8446
travis@ontheballrealestate.com
10712 95 St Nw Edmonton, Alberta T5H 2C7
8 Bedroom
5 Bathroom
2030.0735 sqft
Forced Air
$549,900
INCOME GENERATOR! Gorgeous 8-bedroom home (5+1+2) near downtown, perfect for a large family or potential conversion for commercial use with City approval. This property also features a LEGAL BASEMENT SUITE WITH A SEPARATE SIDE ENTRANCE, offering additional rental income. The home boasts 4.5 bathrooms and a double detached garage for ample parking. Endless potential with this versatile property in a prime location! Close to schools, shopping, LRT and all amenities. (id:46923)
Property Details
| MLS® Number | E4413623 |
| Property Type | Single Family |
| Neigbourhood | Mccauley |
| AmenitiesNearBy | Public Transit, Schools, Shopping |
| Features | Lane |
| ParkingSpaceTotal | 4 |
Building
| BathroomTotal | 5 |
| BedroomsTotal | 8 |
| Amenities | Ceiling - 9ft |
| Appliances | Dishwasher, Dryer, Hood Fan, Refrigerator, Stove, Washer |
| BasementDevelopment | Finished |
| BasementFeatures | Suite |
| BasementType | Full (finished) |
| ConstructedDate | 2018 |
| ConstructionStyleAttachment | Detached |
| HalfBathTotal | 1 |
| HeatingType | Forced Air |
| StoriesTotal | 2 |
| SizeInterior | 2030.0735 Sqft |
| Type | House |
Parking
| Attached Garage |
Land
| Acreage | No |
| FenceType | Fence |
| LandAmenities | Public Transit, Schools, Shopping |
| SizeIrregular | 307.93 |
| SizeTotal | 307.93 M2 |
| SizeTotalText | 307.93 M2 |
Rooms
| Level | Type | Length | Width | Dimensions |
|---|---|---|---|---|
| Basement | Bedroom 6 | 9'4 x 9'9 | ||
| Basement | Additional Bedroom | 9'4 x 9'8 | ||
| Basement | Utility Room | Measurements not available | ||
| Main Level | Living Room | 16'10 x 13'1 | ||
| Main Level | Kitchen | 16'9 x 12'5 | ||
| Main Level | Bedroom | 11'1 x 10'6 | ||
| Upper Level | Primary Bedroom | 13'6 x 14'11 | ||
| Upper Level | Bedroom 2 | 10'4 x 11'9 | ||
| Upper Level | Bedroom 3 | 10'5 x 11'7 | ||
| Upper Level | Bedroom 4 | 9'6 x 11' | ||
| Upper Level | Bonus Room | 11'2 x 12'4 | ||
| Upper Level | Bedroom 5 | 9'6 x 10'6 |
https://www.realtor.ca/real-estate/27651049/10712-95-st-nw-edmonton-mccauley
Interested?
Contact us for more information
Paul S. Lamba
Associate
Maxwell Polaris
4107 99 St Nw
Edmonton, Alberta T6E 3N4
4107 99 St Nw
Edmonton, Alberta T6E 3N4



























