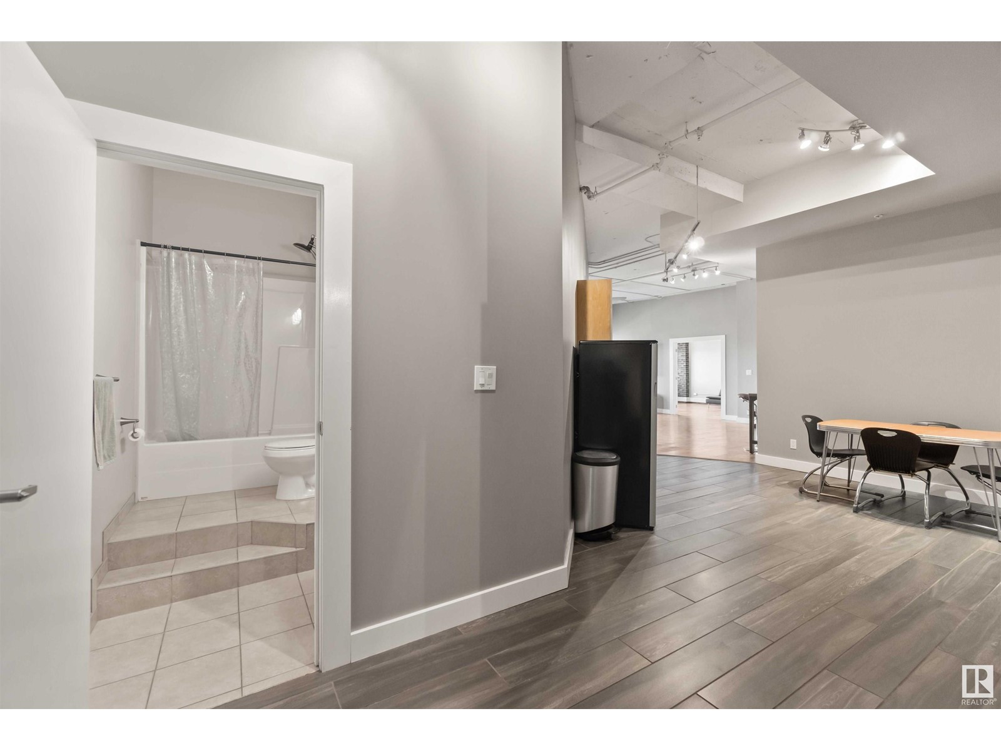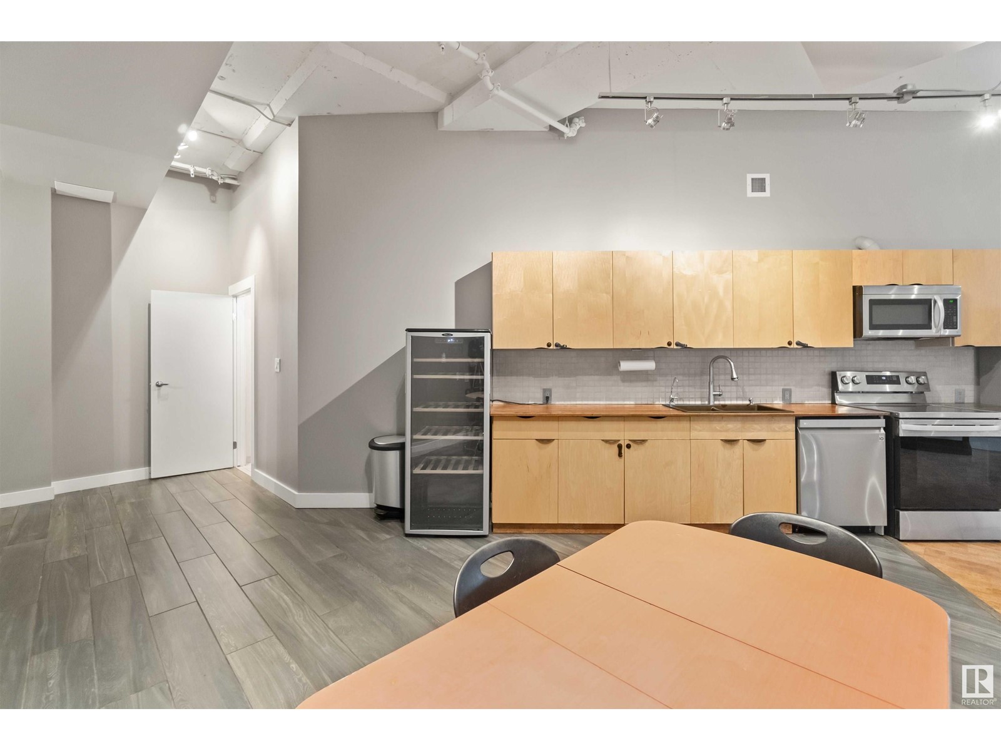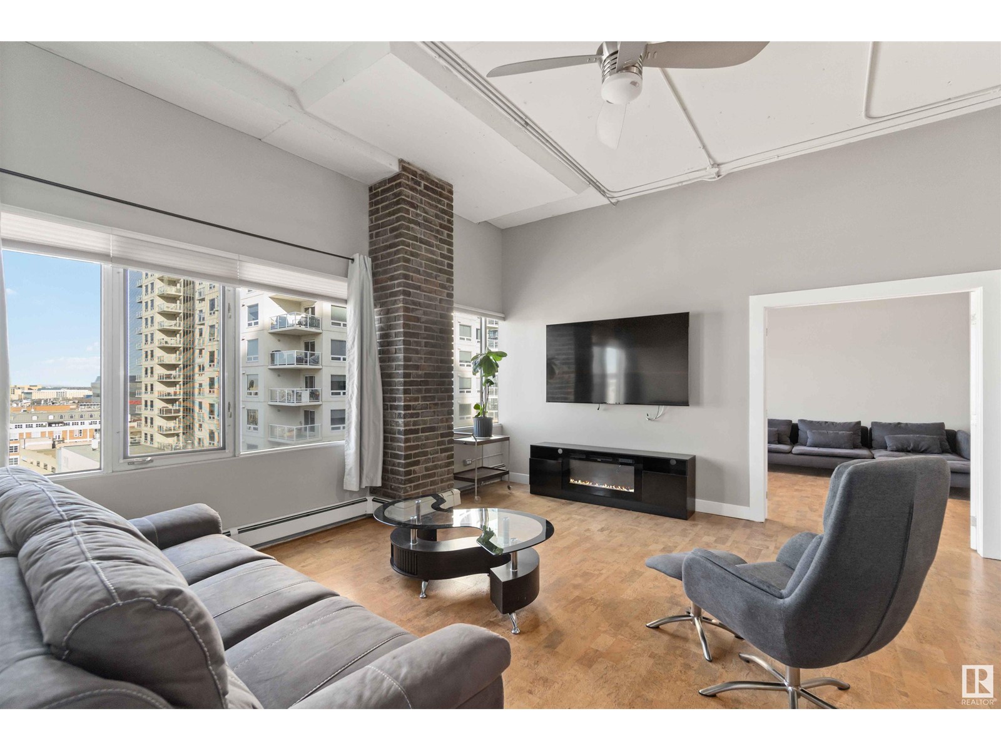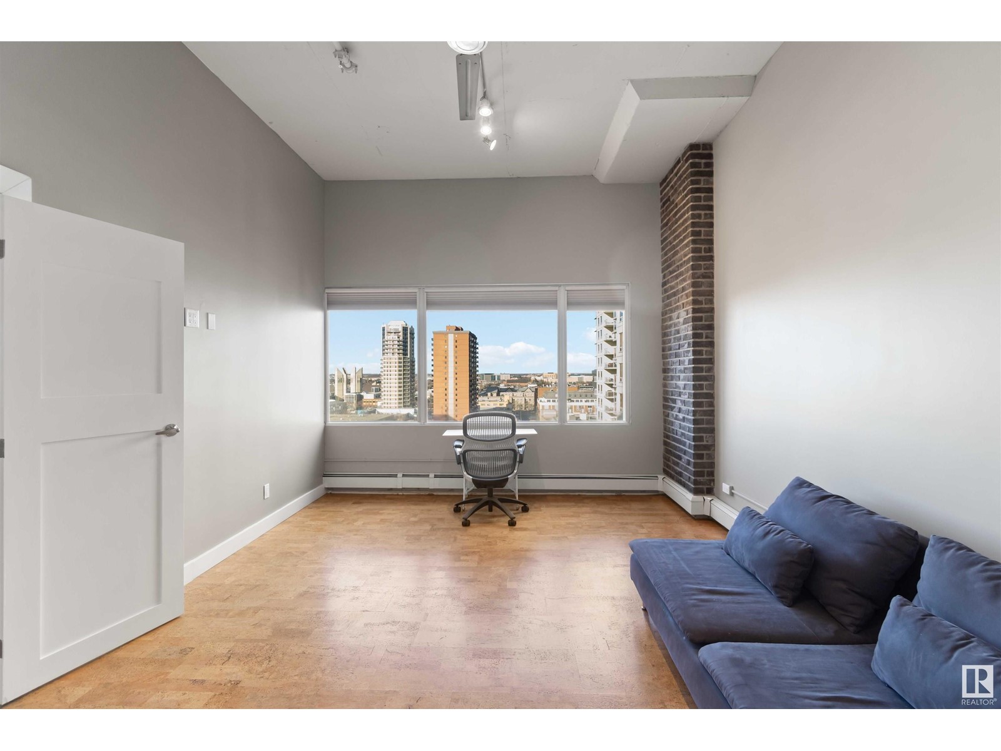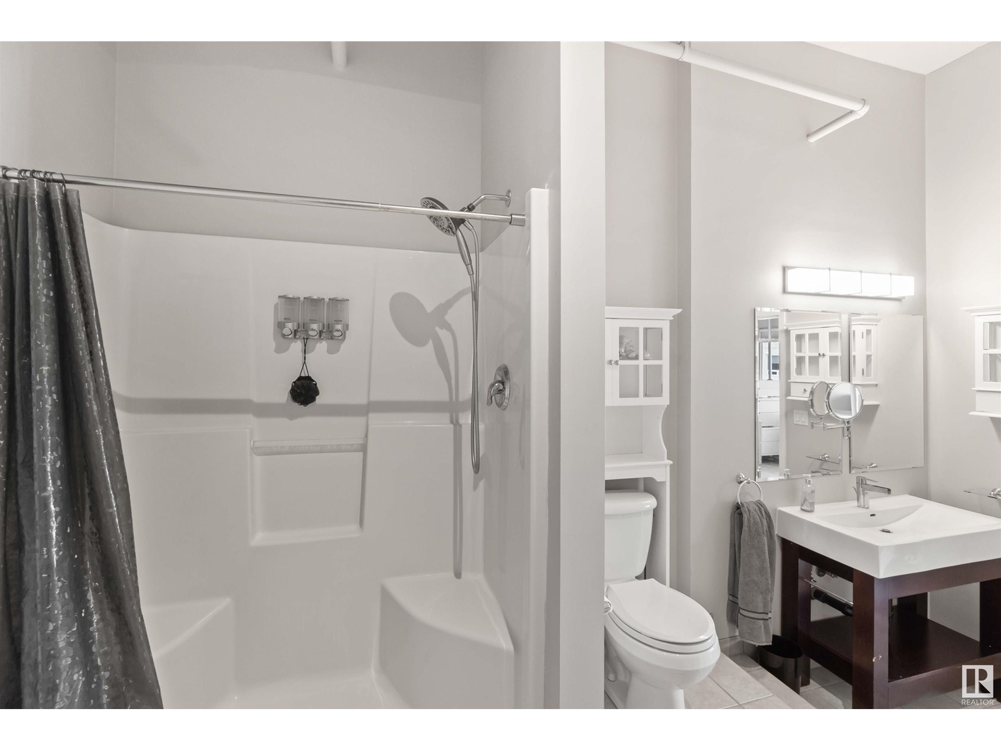#905 10179 105 St Nw Edmonton, Alberta T5J 3N1
$285,000Maintenance, Caretaker, Exterior Maintenance, Heat, Insurance, Common Area Maintenance, Other, See Remarks, Property Management, Water
$796.89 Monthly
Maintenance, Caretaker, Exterior Maintenance, Heat, Insurance, Common Area Maintenance, Other, See Remarks, Property Management, Water
$796.89 MonthlyWelcome to one of downtown Edmonton's most sought-after loft buildingsThe Ten. This unique 2-bedroom, 2-bath unit is a true gem, offering 11-ft ceilings, exposed brick/concrete and stunning views of the city skyline, including Rogers Place. Spanning over 1300 sqft, this loft combines modern comfort with striking architectural details. The open-concept living area features cork and tile flooring, soaring windows, and custom window coverings with blackout blinds. The kitchen boasts new LG appliances, including a dishwasher and wine fridge, while updated closet organizers and fresh paint throughout create a clean, move-in-ready space. Enjoy the convenience of an en-suite, storage room, secured heated parking on the desirable P1 floor, and 24-hour building security. Located steps from the vibrant 104th Street district and Alex Decoteau dog park, this condo puts you in the heart of Edmonton's most dynamic neighborhood. Welcome to The Tenyour city retreat in the sky. (id:46923)
Property Details
| MLS® Number | E4413620 |
| Property Type | Single Family |
| Neigbourhood | Downtown (Edmonton) |
| AmenitiesNearBy | Golf Course, Playground, Public Transit, Schools, Shopping |
| Features | Corner Site, Paved Lane, Closet Organizers, No Smoking Home |
| ParkingSpaceTotal | 1 |
| ViewType | City View |
Building
| BathroomTotal | 2 |
| BedroomsTotal | 2 |
| Amenities | Ceiling - 10ft |
| Appliances | Dishwasher, Fan, Hood Fan, Refrigerator, Washer/dryer Stack-up, Stove, Window Coverings, Wine Fridge |
| ArchitecturalStyle | Loft |
| BasementType | None |
| ConstructedDate | 1978 |
| FireProtection | Sprinkler System-fire |
| HeatingType | Baseboard Heaters |
| SizeInterior | 1313.1971 Sqft |
| Type | Apartment |
Parking
| Heated Garage | |
| Parkade | |
| Stall | |
| Underground |
Land
| Acreage | No |
| LandAmenities | Golf Course, Playground, Public Transit, Schools, Shopping |
| SizeIrregular | 19.5 |
| SizeTotal | 19.5 M2 |
| SizeTotalText | 19.5 M2 |
Rooms
| Level | Type | Length | Width | Dimensions |
|---|---|---|---|---|
| Above | Living Room | 4.84 m | 7.88 m | 4.84 m x 7.88 m |
| Above | Dining Room | Measurements not available | ||
| Above | Kitchen | 4.54 m | 6.36 m | 4.54 m x 6.36 m |
| Above | Primary Bedroom | 4.54 m | 3.36 m | 4.54 m x 3.36 m |
| Above | Bedroom 2 | 3.72 m | 4.97 m | 3.72 m x 4.97 m |
https://www.realtor.ca/real-estate/27650903/905-10179-105-st-nw-edmonton-downtown-edmonton
Interested?
Contact us for more information
Raelee Stagliano
Associate
13120 St Albert Trail Nw
Edmonton, Alberta T5L 4P6






