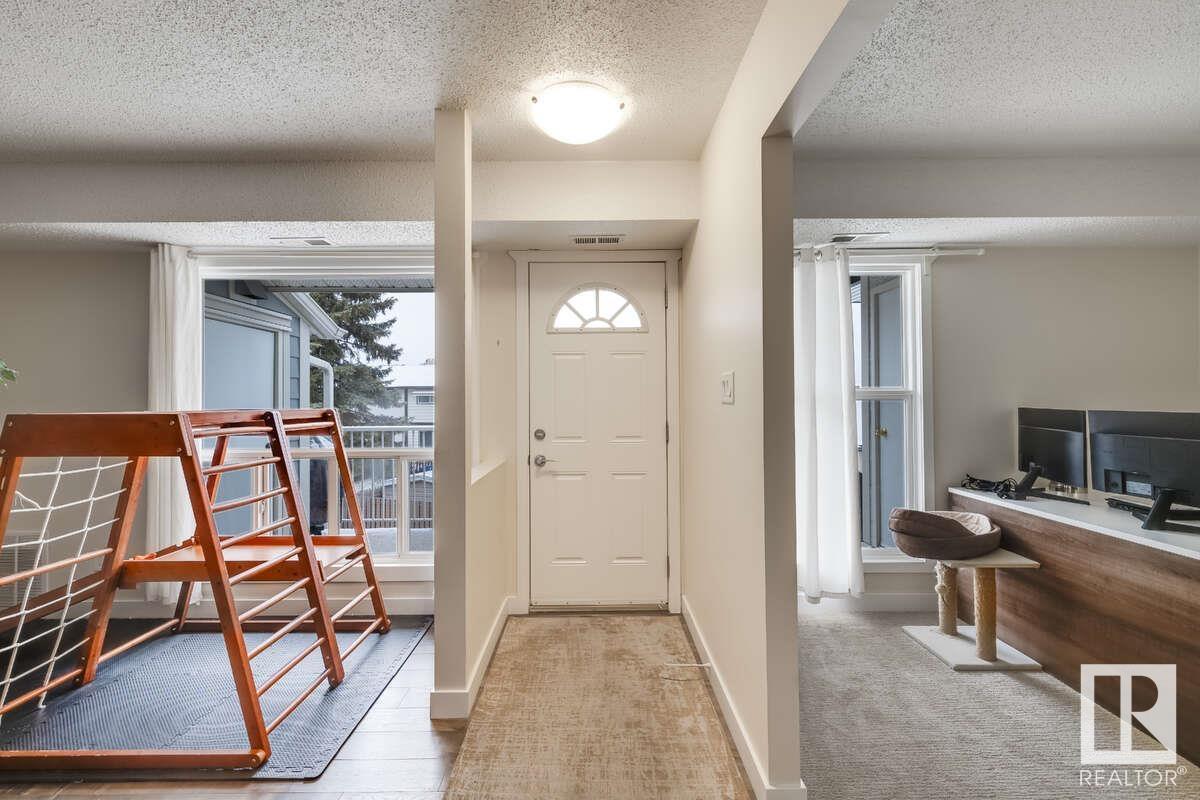2306 151 Av Nw Edmonton, Alberta T5Y 2L1
$570,000Maintenance, Landscaping, Other, See Remarks, Property Management
$463 Monthly
Maintenance, Landscaping, Other, See Remarks, Property Management
$463 MonthlyFor more information, please click on View Listing on Realtor Website. This strikingly renovated unit is your breath of fresh air! Located in the peaceful, quiet Fraser community, this haven is conveniently positioned near all your desired entertainment and leisure facilities - shops, schools, playgrounds, public transportation and the Anthony Henday. Current exterior upgrades to the building include external finishings, lights, windows and your private patio; just the right enhancements to complement the building's architectural design and maintain its curb appeal. Remarkable interior renovations to the family room, bedrooms, washroom, kitchen and office (office may be converted into additional bedroom). And you'll be delighted to experience the warm cozy aura from ample exposure to natural light through large windows. Included upgraded water tank, a serviced furnace, stainless-steel appliances and the perfect amount of outdoor storage space adjacent to the unit. (id:46923)
Property Details
| MLS® Number | E4413619 |
| Property Type | Single Family |
| Neigbourhood | Fraser |
| AmenitiesNearBy | Golf Course, Playground, Public Transit, Schools, Shopping |
| CommunityFeatures | Public Swimming Pool |
| Features | Closet Organizers |
| ParkingSpaceTotal | 1 |
| Structure | Deck, Patio(s) |
Building
| BathroomTotal | 1 |
| BedroomsTotal | 2 |
| Amenities | Vinyl Windows |
| Appliances | Compactor, Dishwasher, Dryer, Freezer, Microwave Range Hood Combo, Refrigerator, Stove, Washer, Window Coverings |
| BasementType | None |
| ConstructedDate | 1982 |
| FireProtection | Smoke Detectors |
| FireplaceFuel | Wood |
| FireplacePresent | Yes |
| FireplaceType | Insert |
| HeatingType | Forced Air |
| SizeInterior | 1112.1272 Sqft |
| Type | Apartment |
Parking
| Stall |
Land
| Acreage | No |
| FenceType | Fence |
| LandAmenities | Golf Course, Playground, Public Transit, Schools, Shopping |
| SizeIrregular | 259.89 |
| SizeTotal | 259.89 M2 |
| SizeTotalText | 259.89 M2 |
Rooms
| Level | Type | Length | Width | Dimensions |
|---|---|---|---|---|
| Main Level | Living Room | 3.6 m | 5.01 m | 3.6 m x 5.01 m |
| Main Level | Dining Room | 2.93 m | 2.65 m | 2.93 m x 2.65 m |
| Main Level | Kitchen | 3.24 m | 2.65 m | 3.24 m x 2.65 m |
| Main Level | Primary Bedroom | 3.14 m | 4.54 m | 3.14 m x 4.54 m |
| Main Level | Bedroom 2 | 2.88 m | 3.02 m | 2.88 m x 3.02 m |
| Main Level | Office | 2.99 m | 3.88 m | 2.99 m x 3.88 m |
| Main Level | Pantry | 1.55 m | 1.68 m | 1.55 m x 1.68 m |
https://www.realtor.ca/real-estate/27650902/2306-151-av-nw-edmonton-fraser
Interested?
Contact us for more information
Darya M. Pfund
Broker
700-1816 Crowchild Trail Nw
Calgary, Alberta T2M 3Y7

























