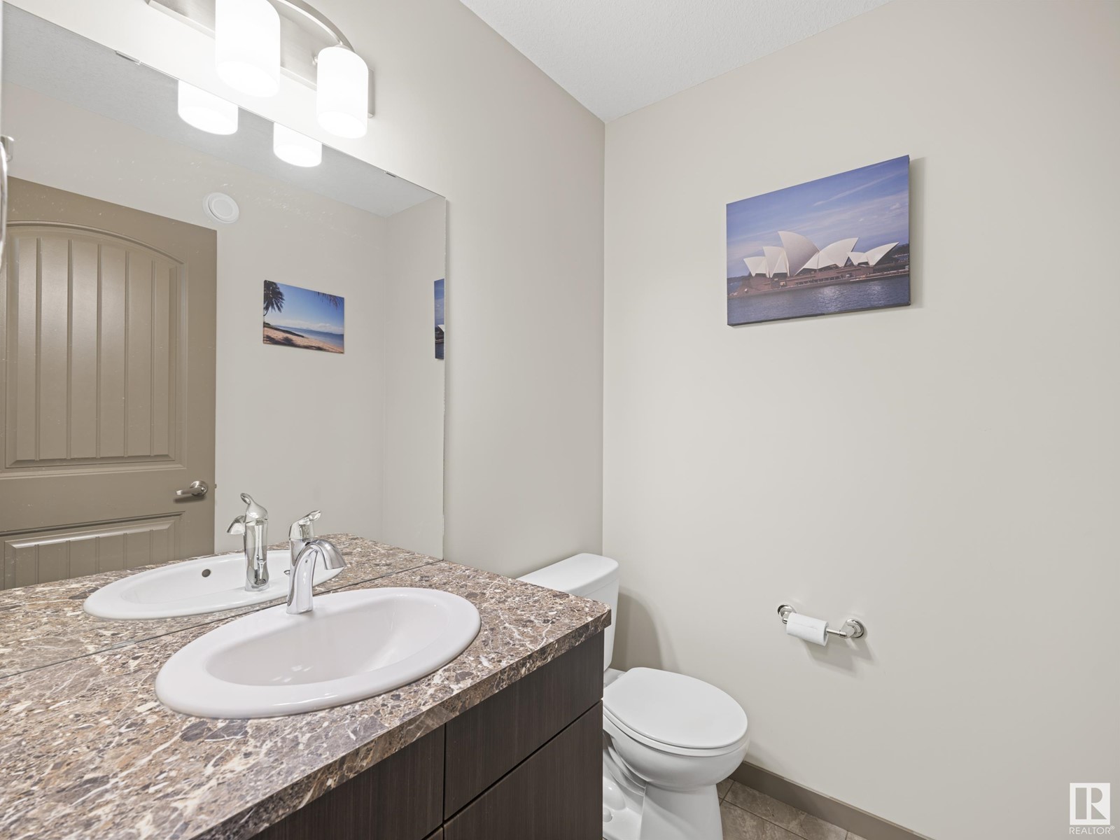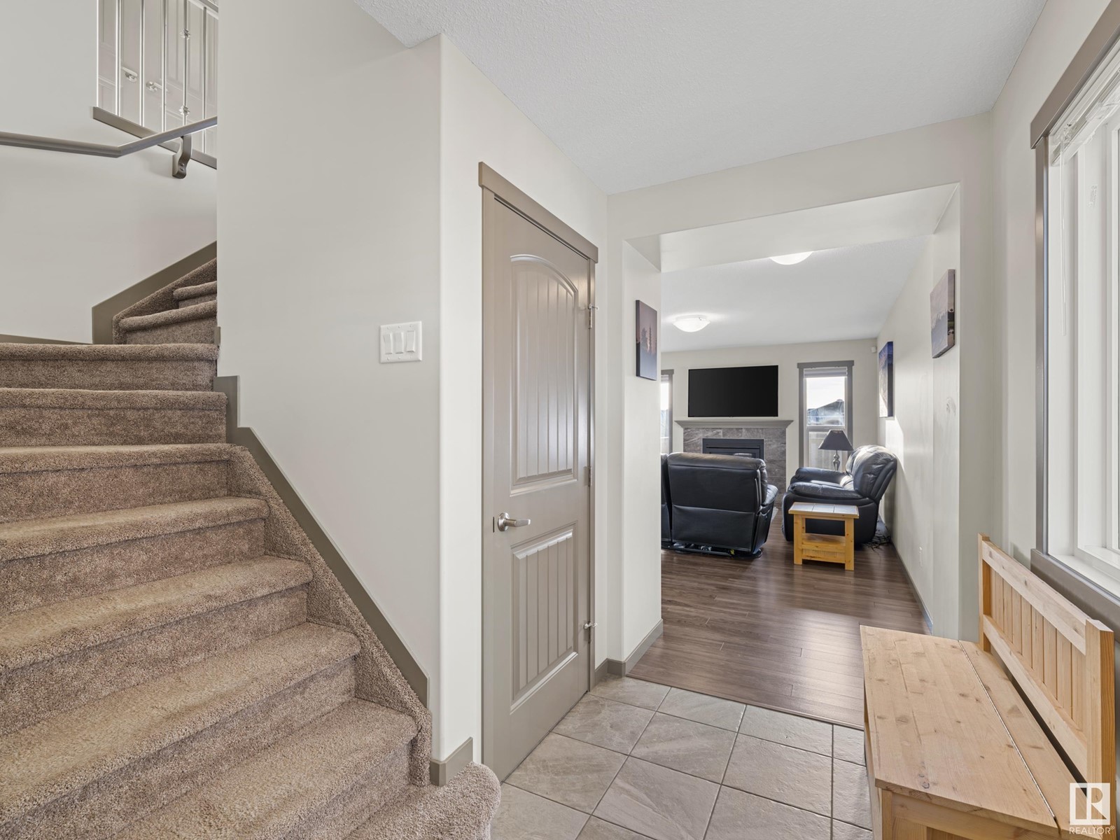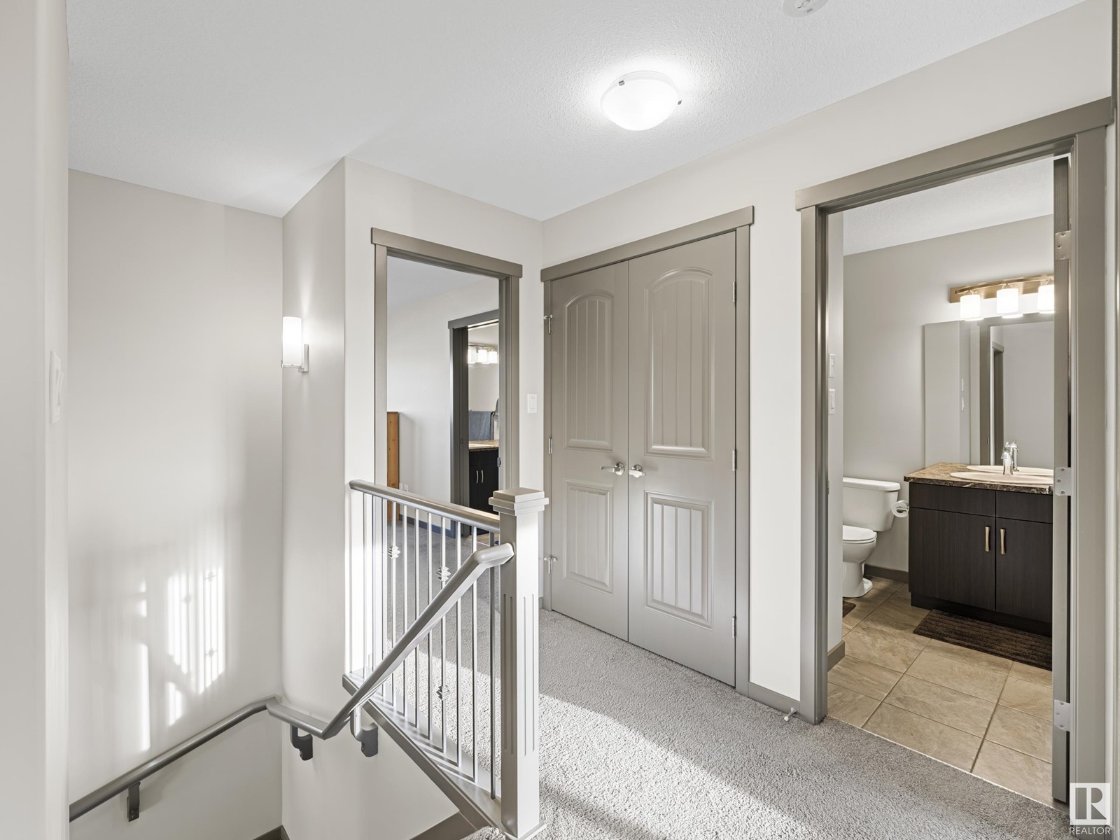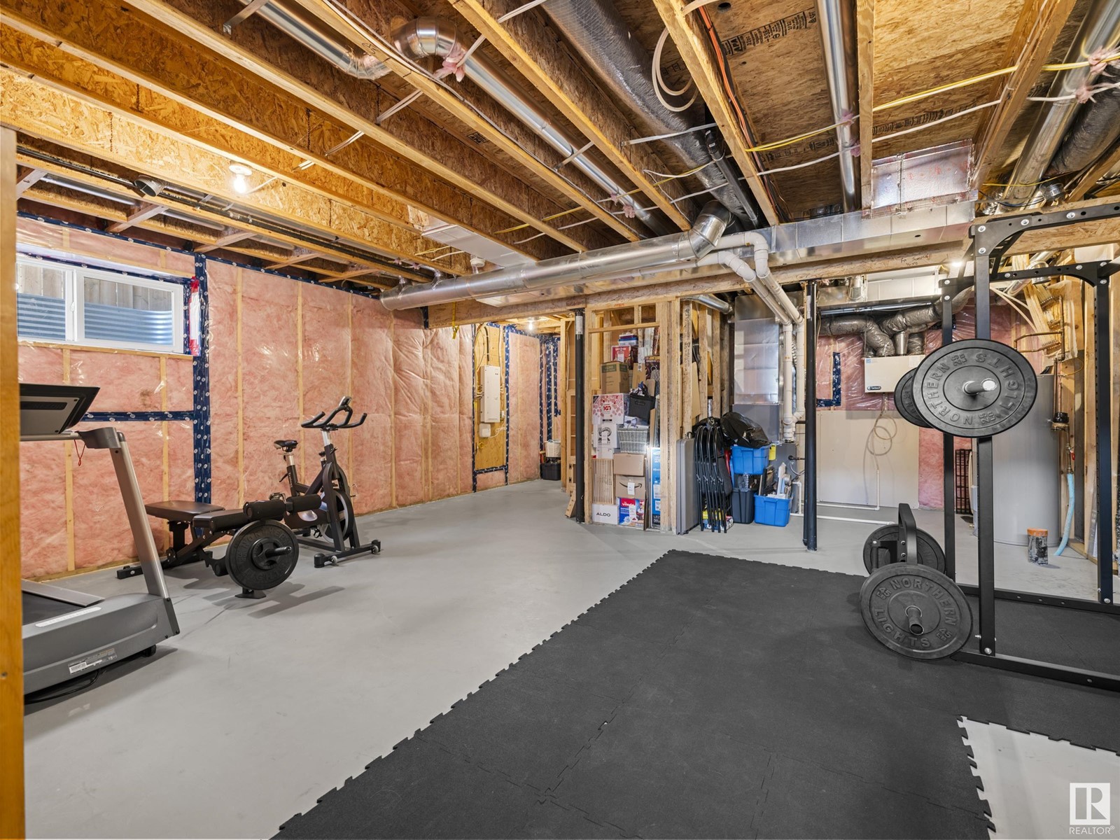17316 49 St Nw Edmonton, Alberta T5Y 3V9
$474,900
For those who seek the exceptional. A beautifully designed half duplex in the family orientated community of Cy Becker. Upon entering, be welcomed by warm colours and stunning kitchen space that is sure to impress. a sleek black appliance package combined with a large pantry and stylish cabinetry. This space is complemented by an oversized living room with a gas fireplace. Additionally the main level is home to a spacious seating area with quick access to your backyard oasis backing greenery. Upstairs you will find 3 generous sized bedrooms. The primary suite is unparalleled in every way. Enough space for a king bed, ensuite with standup shower, and a spacious walk-in closet. The 2 additional bedrooms share a 4pc bathroom. The basement level is unfinished and presents an opportunity to fully customize the space for your lifestyle. An entertainers retreat, play room, gym space, and more! The home is completed with a front attached double garage equipped with a heater! Nothing Compares. (id:46923)
Property Details
| MLS® Number | E4413618 |
| Property Type | Single Family |
| Neigbourhood | Cy Becker |
| AmenitiesNearBy | Park, Playground |
| Features | Flat Site, No Smoking Home |
| Structure | Deck |
Building
| BathroomTotal | 3 |
| BedroomsTotal | 3 |
| Appliances | Dishwasher, Dryer, Garage Door Opener Remote(s), Garage Door Opener, Microwave, Refrigerator, Stove, Washer, Window Coverings |
| BasementDevelopment | Unfinished |
| BasementType | Full (unfinished) |
| ConstructedDate | 2016 |
| ConstructionStyleAttachment | Semi-detached |
| CoolingType | Central Air Conditioning |
| HalfBathTotal | 1 |
| HeatingType | Forced Air |
| StoriesTotal | 2 |
| SizeInterior | 1536.6558 Sqft |
| Type | Duplex |
Parking
| Attached Garage |
Land
| Acreage | No |
| FenceType | Fence |
| LandAmenities | Park, Playground |
| SizeIrregular | 299.37 |
| SizeTotal | 299.37 M2 |
| SizeTotalText | 299.37 M2 |
Rooms
| Level | Type | Length | Width | Dimensions |
|---|---|---|---|---|
| Main Level | Living Room | 4.78 m | 5.52 m | 4.78 m x 5.52 m |
| Main Level | Dining Room | 2.98 m | 2.64 m | 2.98 m x 2.64 m |
| Main Level | Kitchen | 2.28 m | 3.81 m | 2.28 m x 3.81 m |
| Upper Level | Primary Bedroom | 3.53 m | 5.05 m | 3.53 m x 5.05 m |
| Upper Level | Bedroom 2 | 3.16 m | 2.92 m | 3.16 m x 2.92 m |
| Upper Level | Bedroom 3 | 3.04 m | 2.92 m | 3.04 m x 2.92 m |
| Upper Level | Laundry Room | 2.57 m | 3.44 m | 2.57 m x 3.44 m |
https://www.realtor.ca/real-estate/27650901/17316-49-st-nw-edmonton-cy-becker
Interested?
Contact us for more information
Ryan B. Debler
Associate
10665 Jasper Ave Nw
Edmonton, Alberta T5J 3S9











































