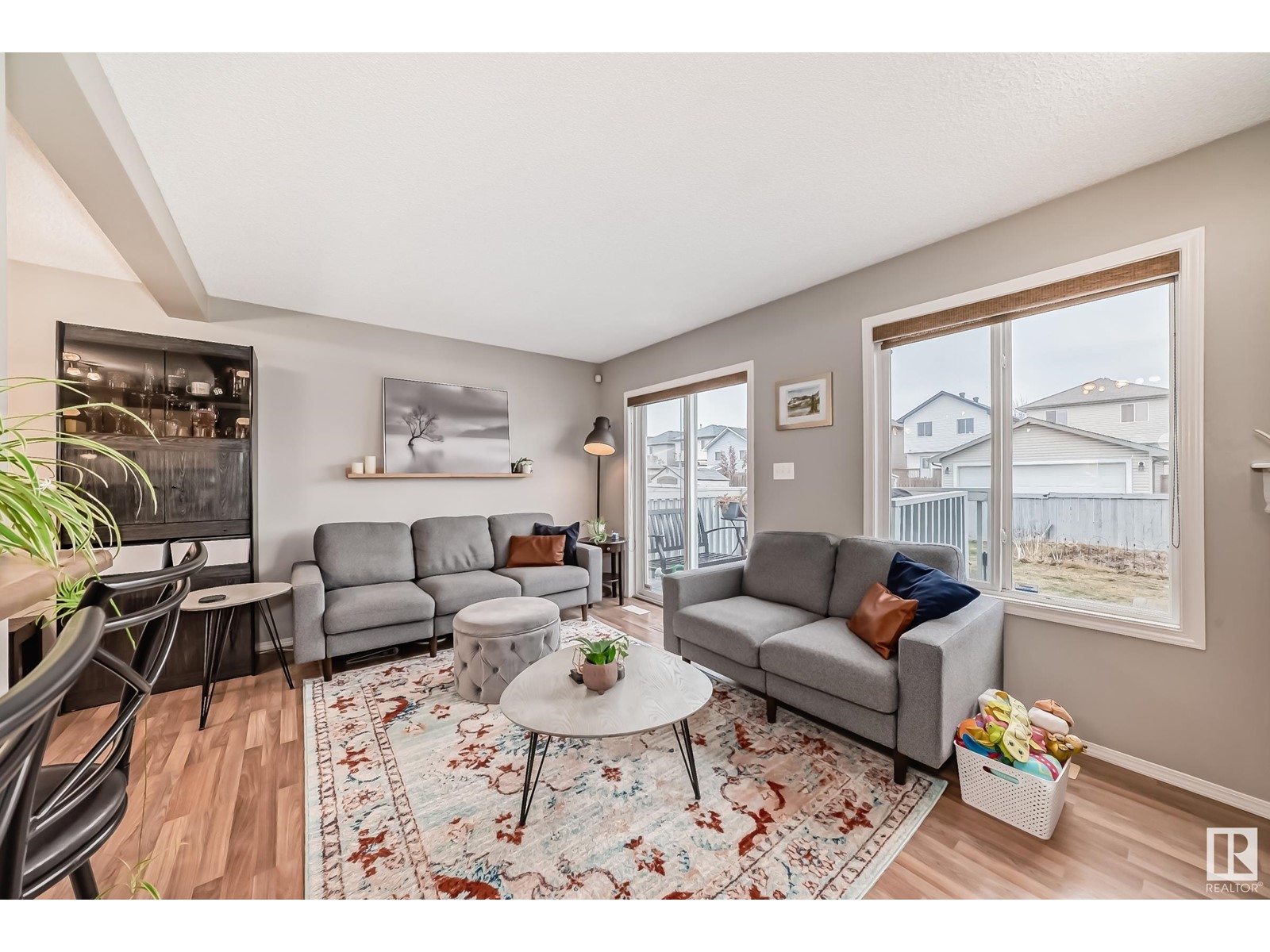16428 56 St Nw Edmonton, Alberta T5Y 3M7
$335,500
Welcome to this very clean, well maintained two story duplex in Hollick-Kenyon. Home features include a bright open concept kitchen with sit up bar, dining area and living room with a corner gas fireplace and sliding doors to the deck and large back yard. Two piece powder room finishes off the main level. Upstairs offers two large primary bedrooms each with a four piece ensuite and one with a walk-in closet. Front drive single garage and space for RV parking in the back. Walking distance to shopping and schools and minutes to the Anthony Henday all combine to make this your perfect home. No condo fees. (id:46923)
Property Details
| MLS® Number | E4413608 |
| Property Type | Single Family |
| Neigbourhood | Hollick-Kenyon |
| AmenitiesNearBy | Schools, Shopping |
| Features | Lane |
| Structure | Deck |
Building
| BathroomTotal | 3 |
| BedroomsTotal | 2 |
| Appliances | Dishwasher, Dryer, Hood Fan, Storage Shed, Stove, Washer, Window Coverings |
| BasementDevelopment | Unfinished |
| BasementType | Full (unfinished) |
| ConstructedDate | 2005 |
| ConstructionStyleAttachment | Semi-detached |
| FireplaceFuel | Gas |
| FireplacePresent | Yes |
| FireplaceType | Corner |
| HalfBathTotal | 1 |
| HeatingType | Forced Air |
| StoriesTotal | 2 |
| SizeInterior | 1220.1969 Sqft |
| Type | Duplex |
Parking
| Attached Garage |
Land
| Acreage | No |
| FenceType | Fence |
| LandAmenities | Schools, Shopping |
| SizeIrregular | 262.47 |
| SizeTotal | 262.47 M2 |
| SizeTotalText | 262.47 M2 |
Rooms
| Level | Type | Length | Width | Dimensions |
|---|---|---|---|---|
| Main Level | Living Room | 3.12 m | 5.23 m | 3.12 m x 5.23 m |
| Main Level | Dining Room | 2.63 m | 2.74 m | 2.63 m x 2.74 m |
| Main Level | Kitchen | 2.79 m | 2.54 m | 2.79 m x 2.54 m |
| Upper Level | Primary Bedroom | 4.63 m | 3.6 m | 4.63 m x 3.6 m |
| Upper Level | Bedroom 2 | 4.27 m | 3.33 m | 4.27 m x 3.33 m |
https://www.realtor.ca/real-estate/27650589/16428-56-st-nw-edmonton-hollick-kenyon
Interested?
Contact us for more information
Lynn M. Masters
Associate
5954 Gateway Blvd Nw
Edmonton, Alberta T6H 2H6













































