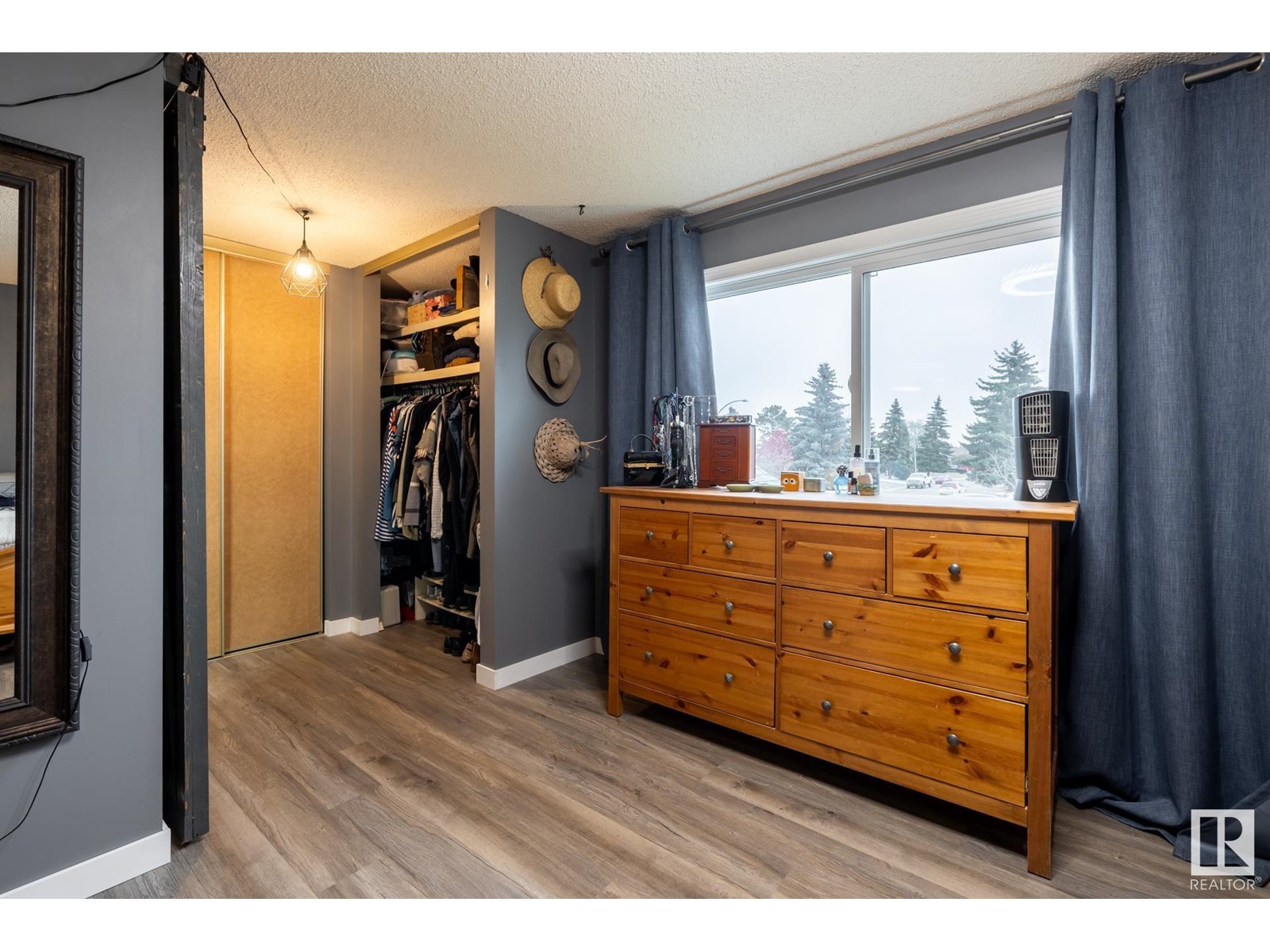7028 187 St Nw Edmonton, Alberta T5T 2W2
$524,900
Welcome to the desirable neighbourhood of Lymburn! As you step inside this spacious home, you'll be greeted by an inviting entrance with french doors leading to a formal living room. The dining has huge windows that adorn the home with natural light & leads to a chef's kitchen that boasts elegant granite counters, newer appliances & ample cupboard & counter space. The family room is centred with a cozy fire place and has patio doors leading to a large deck. A powder room & a laundry complete the main floor. Upstairs you'll find 4 surprisingly large bedrooms including a primary bedroom with dual walk-up closets & a 4PC ensuite. The basement offers a 2nd family room & a 5th bedroom. Even a perfect space to add a bathroom and tons of storage. The massive backyard is perfect for families to enjoy hours of fun & entertaining. Located in a family-friendly community minutes from schools, WEM, the new LRT, parks & walking paths. Don't miss out on the opportunity to make this beautiful property your forever home! (id:46923)
Open House
This property has open houses!
2:00 pm
Ends at:4:00 pm
Property Details
| MLS® Number | E4413606 |
| Property Type | Single Family |
| Neigbourhood | Lymburn |
| Features | See Remarks |
| Structure | Deck, Fire Pit |
Building
| BathroomTotal | 3 |
| BedroomsTotal | 5 |
| Appliances | Dishwasher, Dryer, Garage Door Opener Remote(s), Garage Door Opener, Microwave Range Hood Combo, Refrigerator, Storage Shed, Stove, Washer, Window Coverings, See Remarks |
| BasementDevelopment | Finished |
| BasementType | Full (finished) |
| ConstructedDate | 1978 |
| ConstructionStyleAttachment | Detached |
| CoolingType | Central Air Conditioning |
| FireplaceFuel | Wood |
| FireplacePresent | Yes |
| FireplaceType | Unknown |
| HalfBathTotal | 1 |
| HeatingType | Forced Air |
| StoriesTotal | 2 |
| SizeInterior | 1915.9761 Sqft |
| Type | House |
Parking
| Attached Garage |
Land
| Acreage | No |
| FenceType | Fence |
| SizeIrregular | 583.43 |
| SizeTotal | 583.43 M2 |
| SizeTotalText | 583.43 M2 |
Rooms
| Level | Type | Length | Width | Dimensions |
|---|---|---|---|---|
| Basement | Bedroom 5 | 3.48 m | 3.75 m | 3.48 m x 3.75 m |
| Basement | Storage | 3.79 m | 3.97 m | 3.79 m x 3.97 m |
| Main Level | Living Room | 3.57 m | 5.22 m | 3.57 m x 5.22 m |
| Main Level | Dining Room | 3.14 m | 3.79 m | 3.14 m x 3.79 m |
| Main Level | Kitchen | 3.07 m | 4.85 m | 3.07 m x 4.85 m |
| Main Level | Family Room | 3.57 m | 4.3 m | 3.57 m x 4.3 m |
| Main Level | Laundry Room | 1.56 m | 1.8 m | 1.56 m x 1.8 m |
| Upper Level | Primary Bedroom | 3.04 m | 4.9 m | 3.04 m x 4.9 m |
| Upper Level | Bedroom 2 | 2.61 m | 3.86 m | 2.61 m x 3.86 m |
| Upper Level | Bedroom 3 | 2.55 m | 3.86 m | 2.55 m x 3.86 m |
| Upper Level | Bedroom 4 | 2.36 m | 3.58 m | 2.36 m x 3.58 m |
https://www.realtor.ca/real-estate/27650478/7028-187-st-nw-edmonton-lymburn
Interested?
Contact us for more information
Jim Dhillon
Associate
302-5083 Windermere Blvd Sw
Edmonton, Alberta T6W 0J5






































































