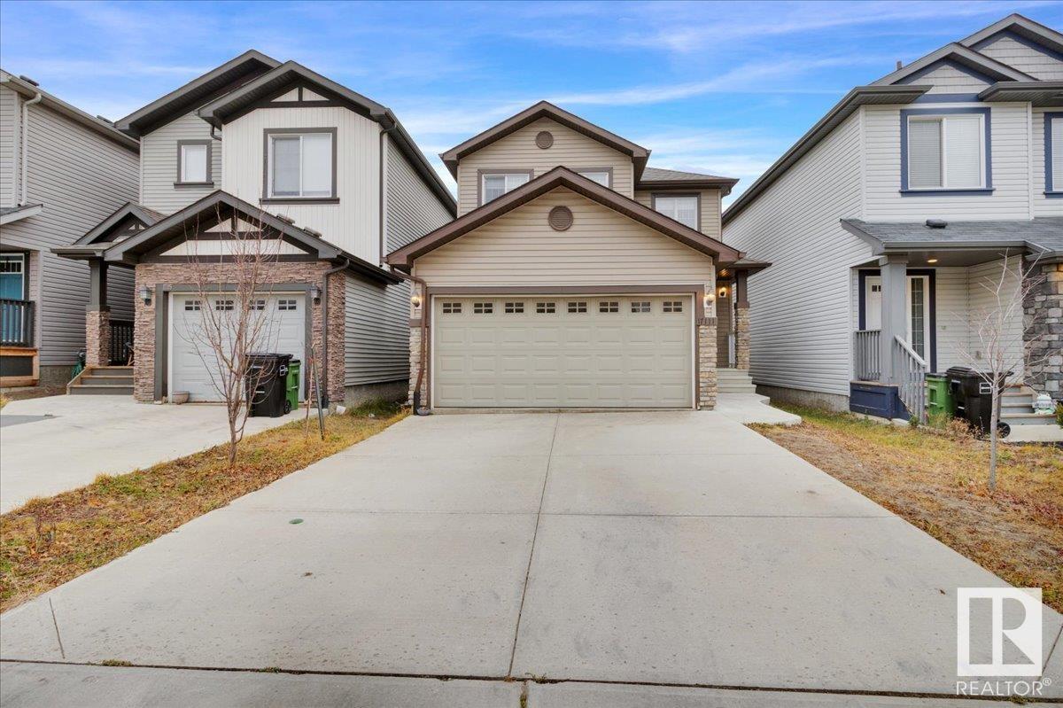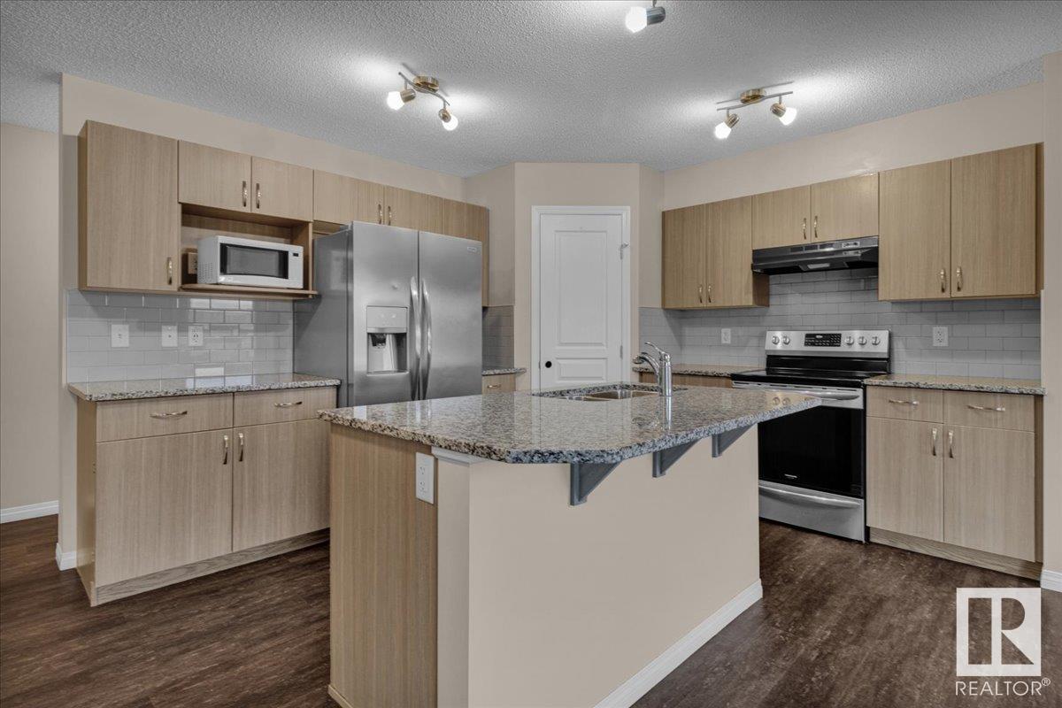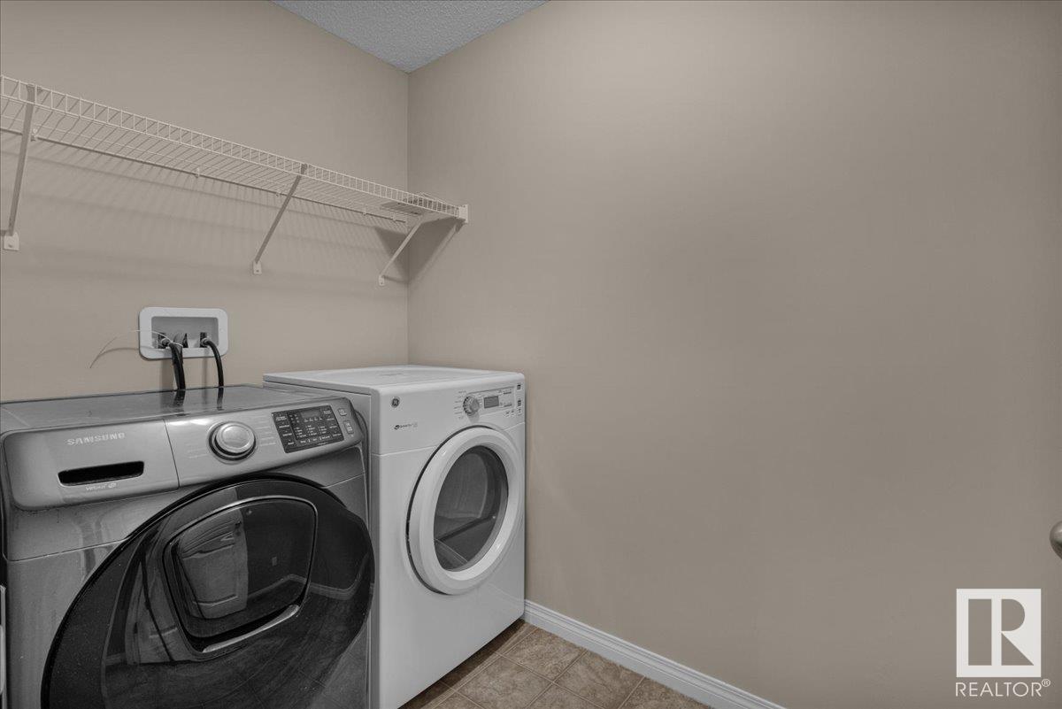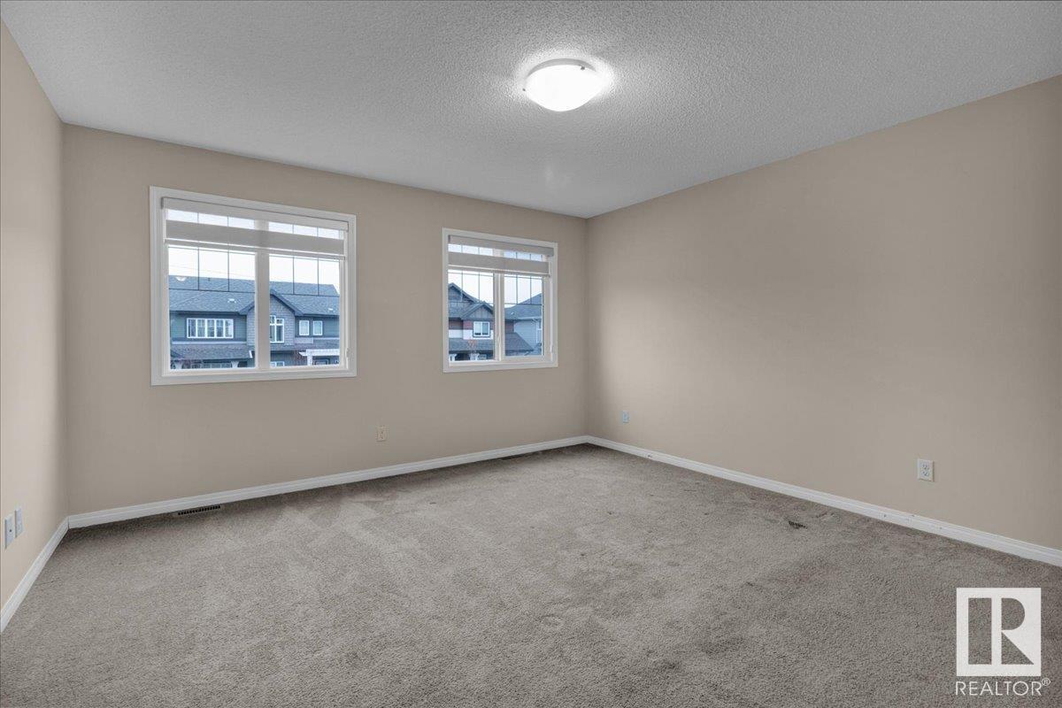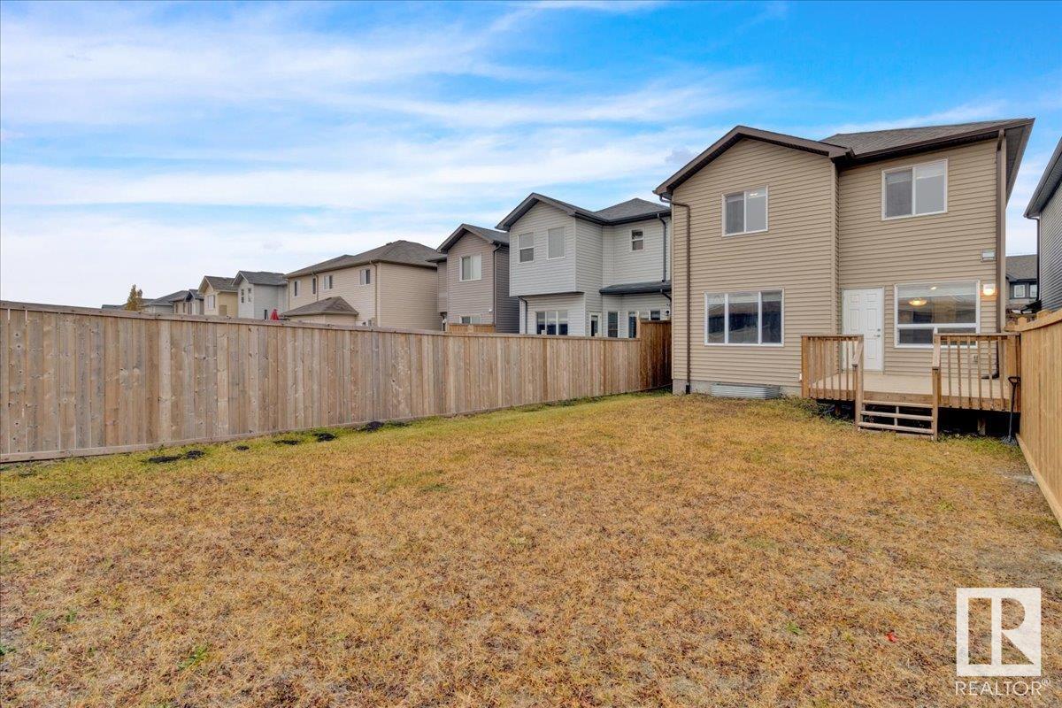17111 38 St Nw Edmonton, Alberta T5Y 3R8
$479,900
Beautiful, bright and spacious 3bed/2.5bath home available IMMEDIATELY in the neighbourhood of CY BECKER!! This home has a very cozy feel with an open concept Living room and kitchen/dining room. Kitchen has upgraded stainless steel appliances, a large island with lots of room to cook or entertain at and a good sized pantry. Take delight in relaxing on the large sized deck at the back of the home showcasing a view of the OPEN, fully landscaped and fenced backyard!! On the Upper level you will find a large sized Master bedroom with ensuite bath and walk in closet, 2 more good sized bedrooms, another full bathroom and the convenience of having Laundry on this floor. Enjoy the extra space in the Partially finished basement and DOUBLE ATTACHED GARAGE. This home is situated close to a large sized pond with walking trails, parks, bus stops, schools, major routes, shopping centres, restaurants and so much more!! (id:46923)
Property Details
| MLS® Number | E4413601 |
| Property Type | Single Family |
| Neigbourhood | Cy Becker |
| AmenitiesNearBy | Golf Course, Playground, Public Transit, Schools, Shopping |
| Features | See Remarks, Flat Site, No Back Lane, No Animal Home, No Smoking Home, Level |
| Structure | Deck |
Building
| BathroomTotal | 3 |
| BedroomsTotal | 3 |
| Appliances | Dishwasher, Dryer, Garage Door Opener Remote(s), Garage Door Opener, Hood Fan, Refrigerator, Stove, Washer |
| BasementDevelopment | Unfinished |
| BasementType | Full (unfinished) |
| ConstructedDate | 2017 |
| ConstructionStyleAttachment | Detached |
| FireProtection | Smoke Detectors |
| HalfBathTotal | 1 |
| HeatingType | Forced Air |
| StoriesTotal | 2 |
| SizeInterior | 1603.8227 Sqft |
| Type | House |
Parking
| Attached Garage |
Land
| Acreage | No |
| FenceType | Fence |
| LandAmenities | Golf Course, Playground, Public Transit, Schools, Shopping |
| SizeIrregular | 328.14 |
| SizeTotal | 328.14 M2 |
| SizeTotalText | 328.14 M2 |
Rooms
| Level | Type | Length | Width | Dimensions |
|---|---|---|---|---|
| Main Level | Living Room | 4.12 m | 3.76 m | 4.12 m x 3.76 m |
| Main Level | Dining Room | 2.84 m | 3.25 m | 2.84 m x 3.25 m |
| Main Level | Kitchen | 3.61 m | 3.78 m | 3.61 m x 3.78 m |
| Upper Level | Primary Bedroom | 4.23 m | 4.15 m | 4.23 m x 4.15 m |
| Upper Level | Bedroom 2 | 4.08 m | 3.48 m | 4.08 m x 3.48 m |
| Upper Level | Bedroom 3 | 2.75 m | 3.93 m | 2.75 m x 3.93 m |
https://www.realtor.ca/real-estate/27650384/17111-38-st-nw-edmonton-cy-becker
Interested?
Contact us for more information
Monica Kumar
Associate
201-11823 114 Ave Nw
Edmonton, Alberta T5G 2Y6




