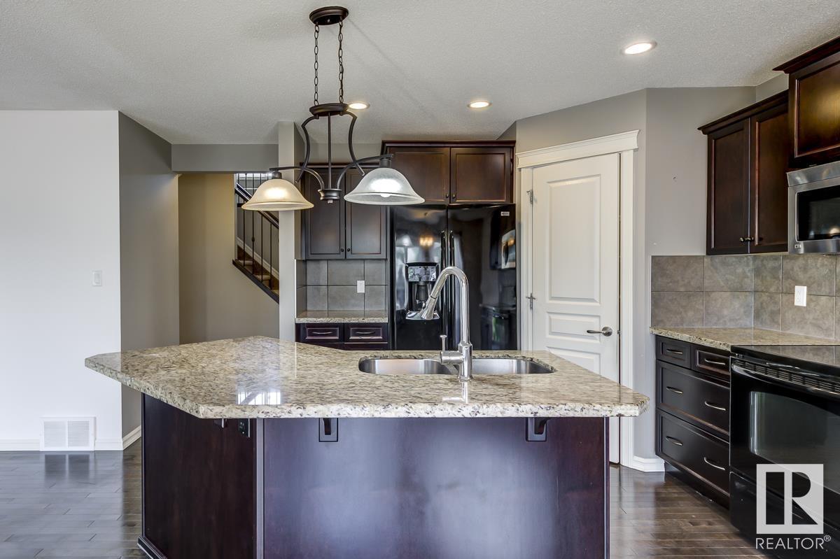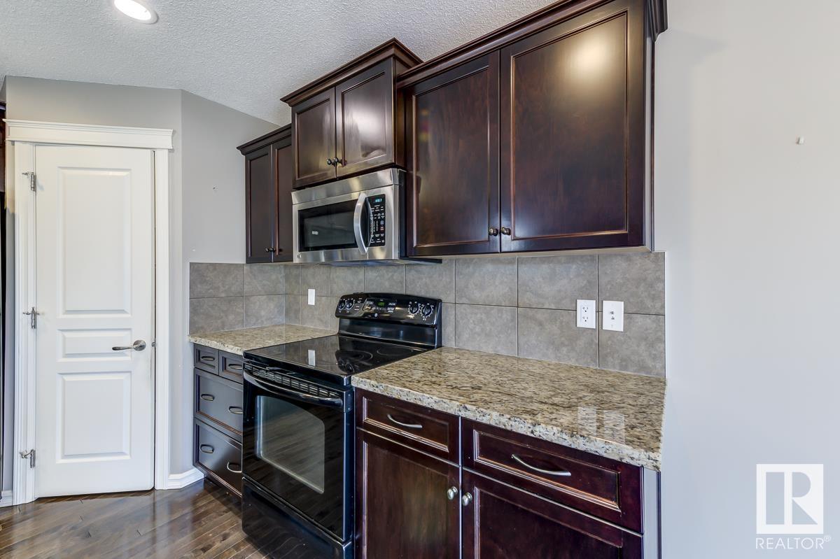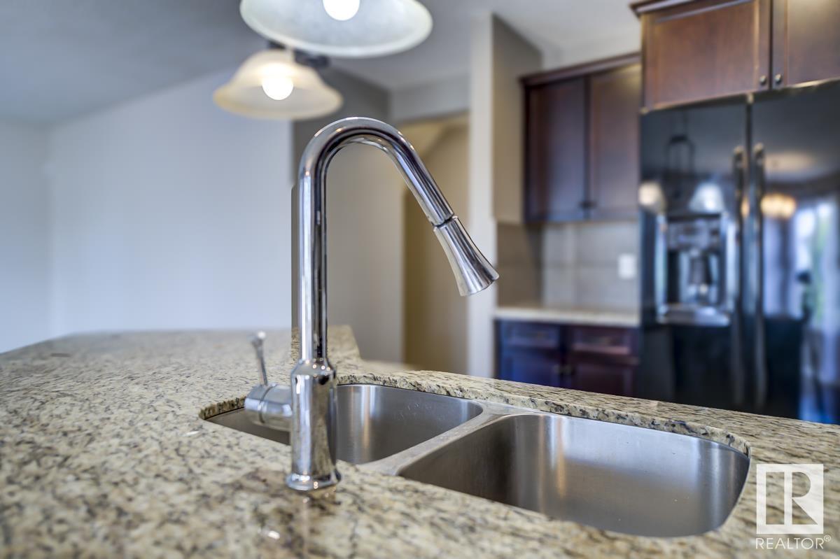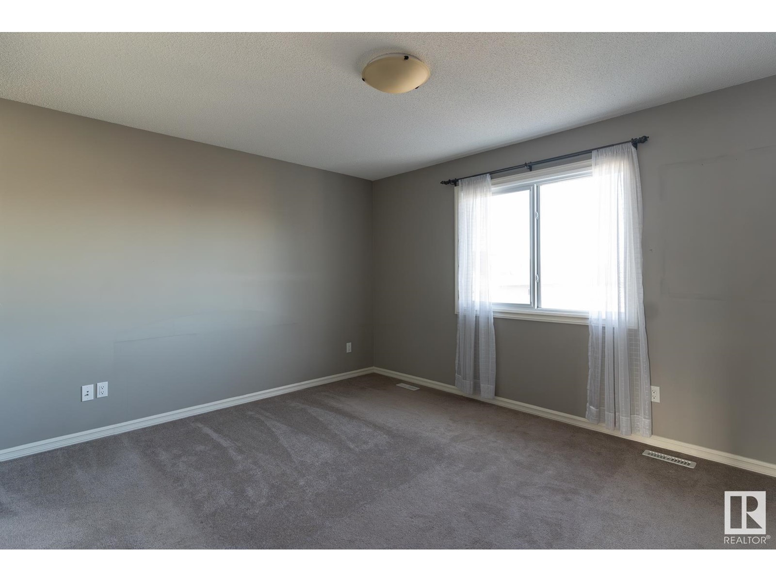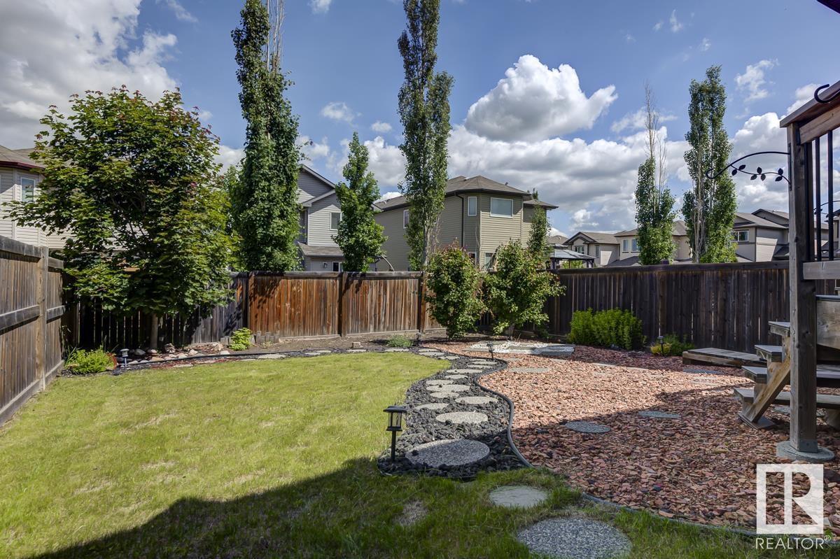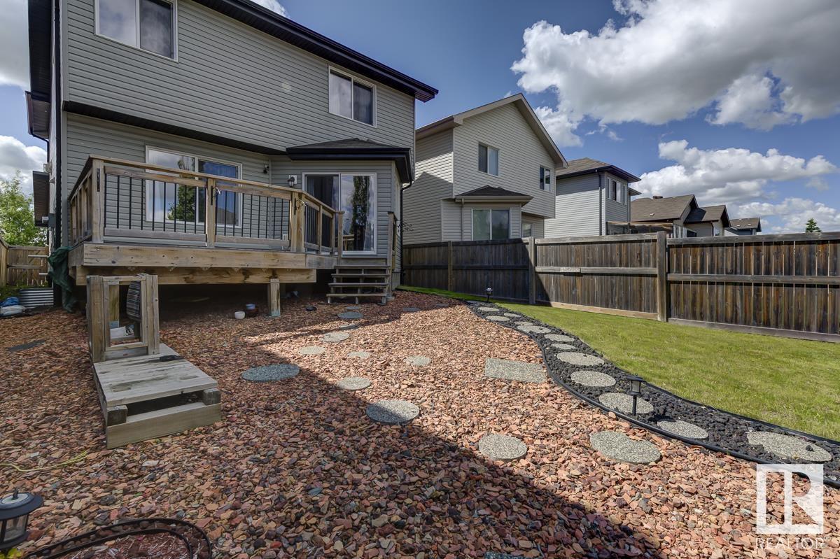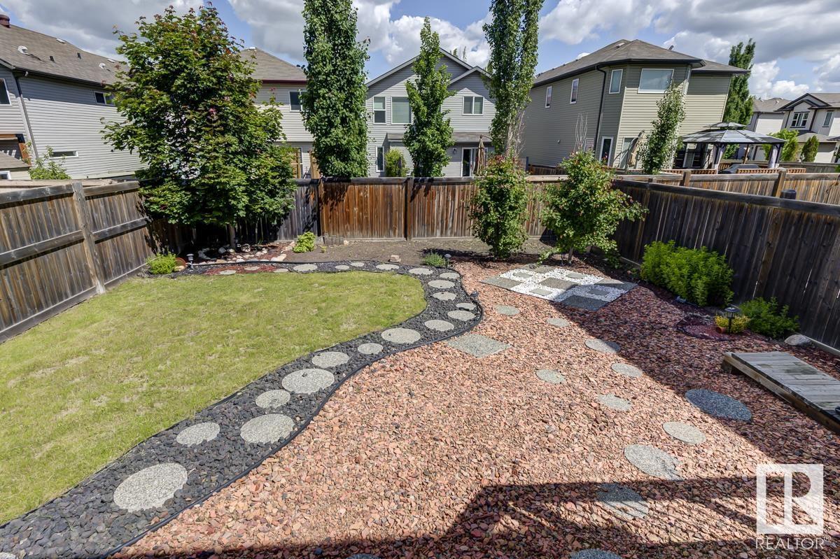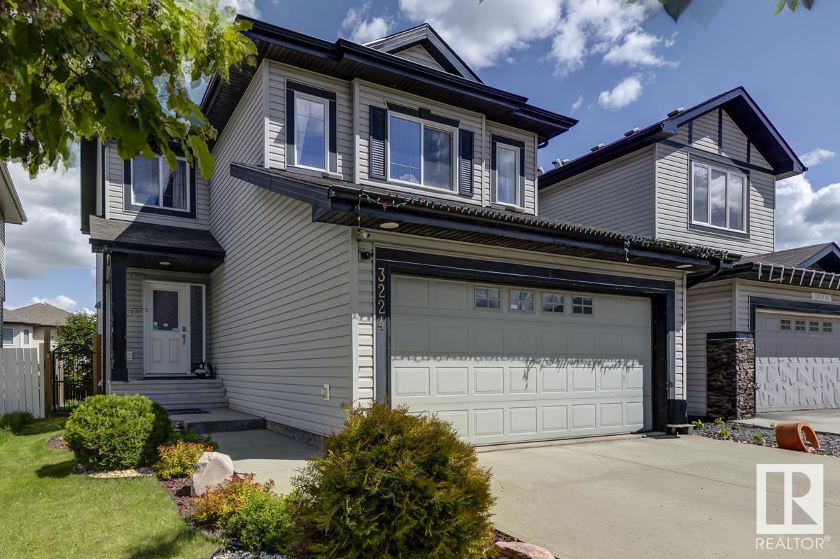3224 21 Av Nw Edmonton, Alberta T6T 0K9
$519,900
This pristine, original-owner home has been thoroughly pre-inspected, providing you with a clear path to worry-free living. The refined 2-story layout seamlessly merges elegance with everyday practicality. Step inside to discover rich hardwood floors that flow into a modern, open-concept kitchen adorned with sleek granite countertops and an expansive pantryperfect for any culinary enthusiast. With 3 generous bedrooms and 2.5 baths, this home includes a primary suite that feels like a personal spa retreat. The spacious bonus room, featuring soaring ceilings and a cozy gas fireplace, invites you to both entertain and unwind in style. A double attached garage adds convenience and abundant storage, while the almost-finished basement is ready for your final touches. Outside, a well-landscaped yard with composite deck. Enjoy features such as an on-demand hot water heater and the advantage of being steps from the picturesque Laurel Lake and Park. (id:46923)
Open House
This property has open houses!
1:00 pm
Ends at:3:00 pm
Property Details
| MLS® Number | E4413594 |
| Property Type | Single Family |
| Neigbourhood | Laurel |
| AmenitiesNearBy | Playground, Public Transit, Schools, Shopping |
| Features | No Back Lane, Closet Organizers |
| ParkingSpaceTotal | 4 |
| Structure | Deck |
Building
| BathroomTotal | 3 |
| BedroomsTotal | 3 |
| Amenities | Vinyl Windows |
| Appliances | Dishwasher, Dryer, Garage Door Opener Remote(s), Garage Door Opener, Microwave Range Hood Combo, Refrigerator, Stove, Washer, Window Coverings |
| BasementDevelopment | Partially Finished |
| BasementType | Full (partially Finished) |
| ConstructedDate | 2010 |
| ConstructionStyleAttachment | Detached |
| FireplaceFuel | Gas |
| FireplacePresent | Yes |
| FireplaceType | Unknown |
| HalfBathTotal | 1 |
| HeatingType | Forced Air |
| StoriesTotal | 2 |
| SizeInterior | 1713.7222 Sqft |
| Type | House |
Parking
| Attached Garage |
Land
| Acreage | No |
| FenceType | Fence |
| LandAmenities | Playground, Public Transit, Schools, Shopping |
Rooms
| Level | Type | Length | Width | Dimensions |
|---|---|---|---|---|
| Main Level | Living Room | 4.24 m | 4.24 m x Measurements not available | |
| Main Level | Dining Room | 4.21 m | 4.21 m x Measurements not available | |
| Main Level | Kitchen | 3.67 m | 3.67 m x Measurements not available | |
| Upper Level | Primary Bedroom | 4.16 m | 4.16 m x Measurements not available | |
| Upper Level | Bedroom 2 | 3.17 m | 3.17 m x Measurements not available | |
| Upper Level | Bedroom 3 | 3.34 m | 3.34 m x Measurements not available | |
| Upper Level | Bonus Room | 5.48 m | 5.48 m x Measurements not available |
https://www.realtor.ca/real-estate/27650114/3224-21-av-nw-edmonton-laurel
Interested?
Contact us for more information
Caitlin Heine
Associate
200-10835 124 St Nw
Edmonton, Alberta T5M 0H4














