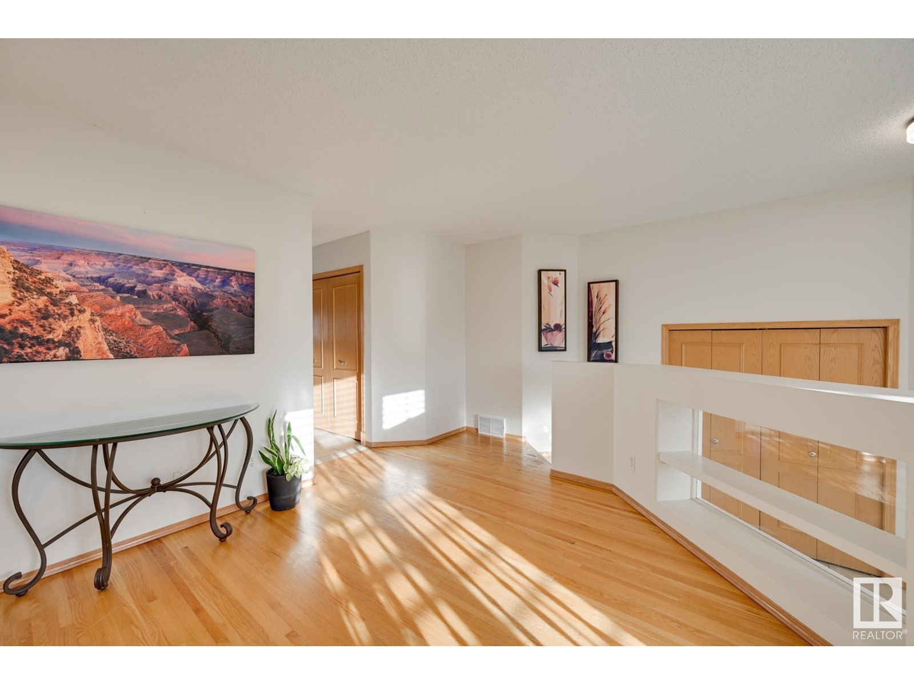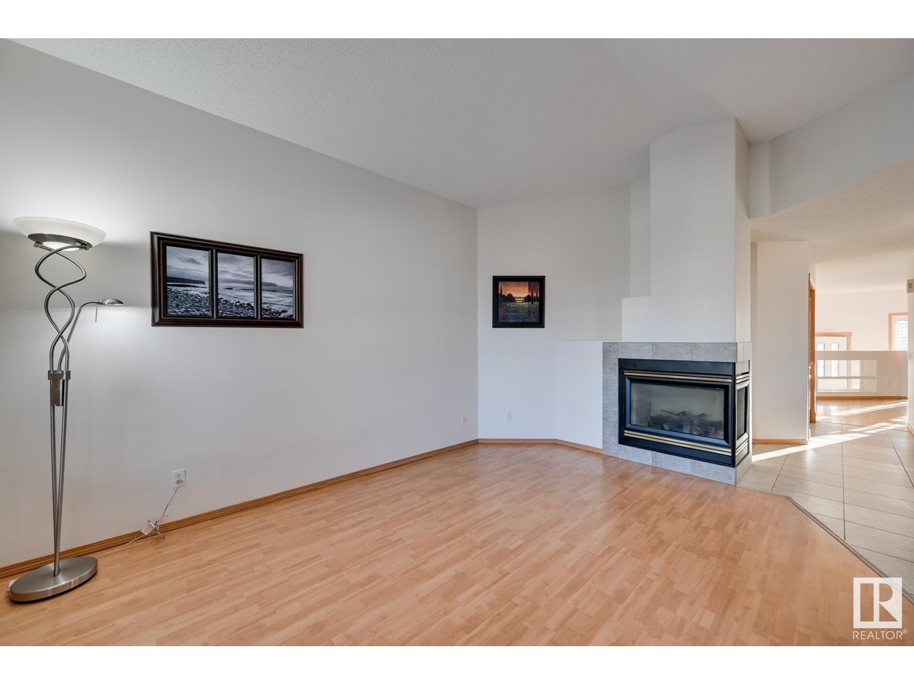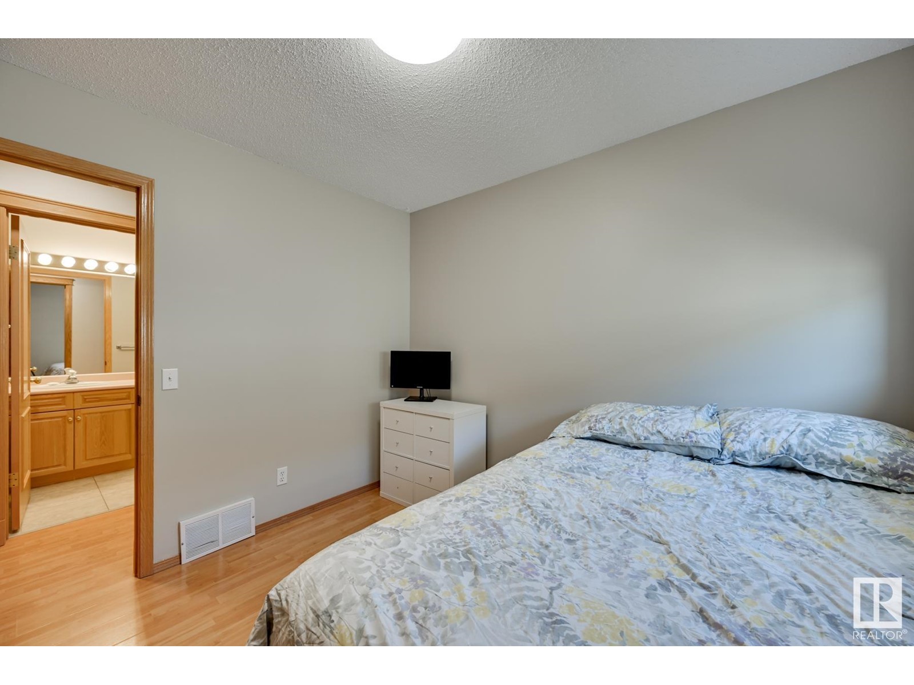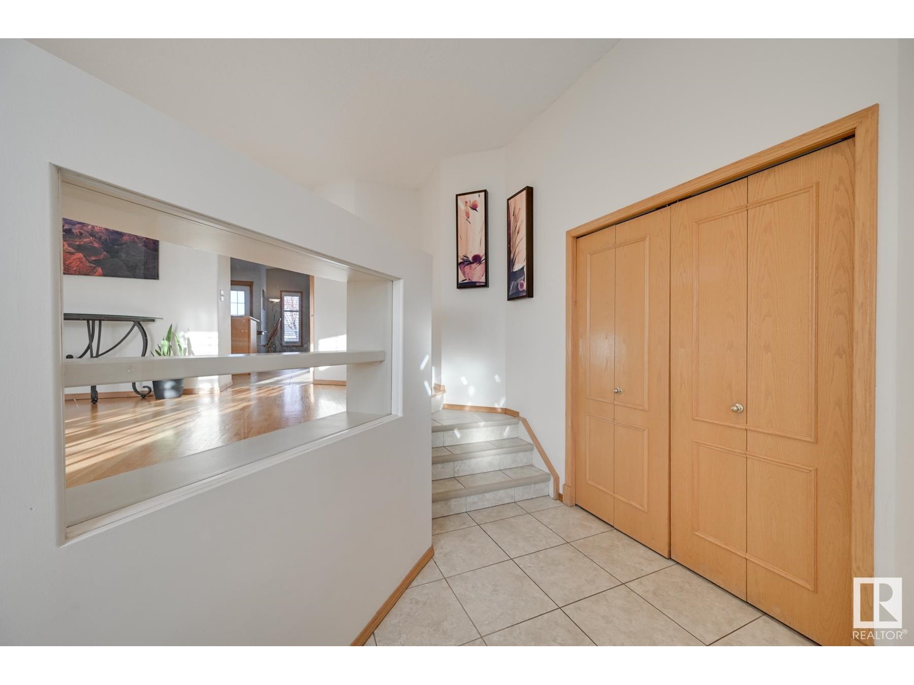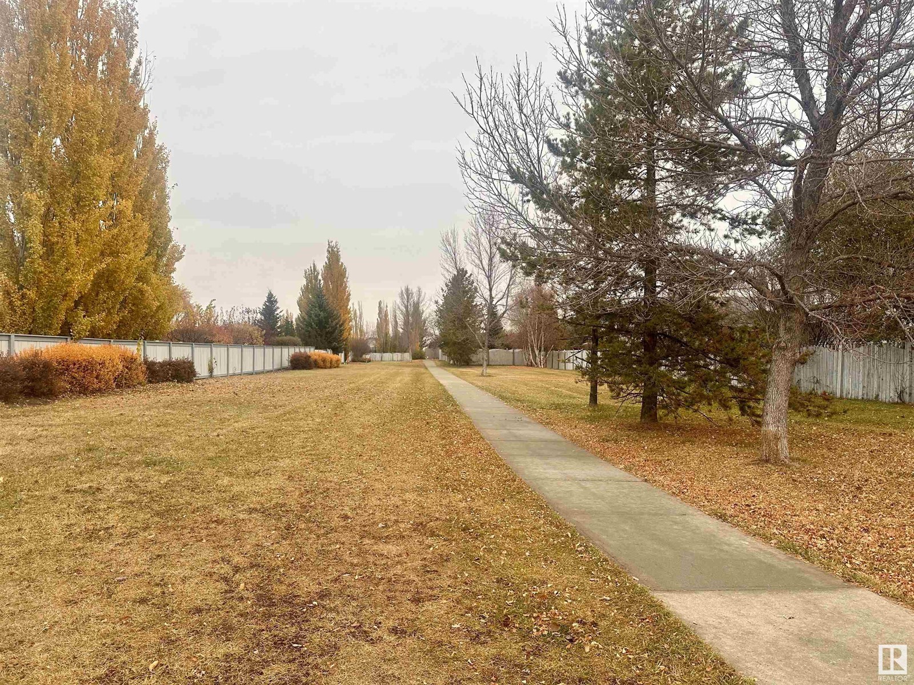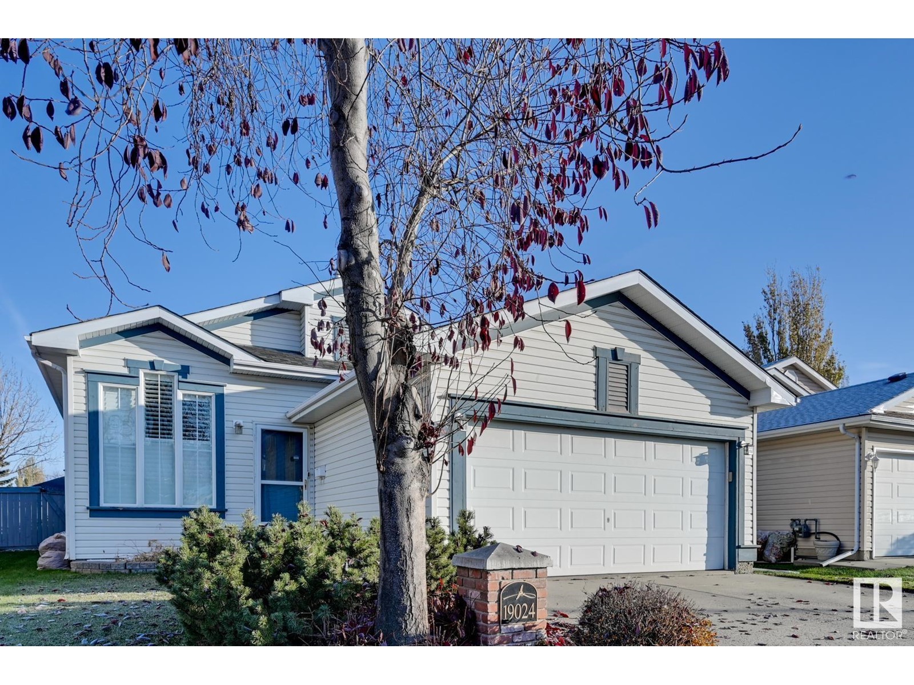19024 52 Av Nw Edmonton, Alberta T6M 2R4
$528,800
Perfect family home in a mature west Edmonton neighborhood! With nearly 1,400sf above grade, this bungalow boasts 3 bedrooms & 2 full bathrooms on main level + a fully finished basement with a 4th bedroom, flex/office & another full bathroom. Upon entry find a sunny living room, kitchen with updated appliances (stainless steel appliances all 2022-2024), dining nook & family room with gas fireplace. Spacious primary bedroom is tucked at the back of the house with 4pc ensuite. 2 additional bedrooms & 4pc bathroom complete this level. Fully permitted basement development within the last 10 years ensures plenty of useable living space for the entire family! Cozy backyard boasts mature trees and a new composite deck! Upgrades include: updated lighting, newer shutter blinds, newer shingles (2019), new furnace (2022), HRV system (approx 5 yrs), AC & bedrooms just painted. Fantastic neighborhood with nearby walking trails, parks & Michael Kostek Elementary School in walking distance (highly rated). Turn key! (id:46923)
Property Details
| MLS® Number | E4413592 |
| Property Type | Single Family |
| Neigbourhood | Jamieson Place |
| AmenitiesNearBy | Playground, Public Transit, Schools |
| CommunityFeatures | Public Swimming Pool |
| Features | No Back Lane |
| Structure | Deck |
Building
| BathroomTotal | 3 |
| BedroomsTotal | 4 |
| Appliances | Dishwasher, Dryer, Hood Fan, Refrigerator, Stove, Washer, Window Coverings |
| ArchitecturalStyle | Bungalow |
| BasementDevelopment | Finished |
| BasementType | Full (finished) |
| ConstructedDate | 1997 |
| ConstructionStyleAttachment | Detached |
| CoolingType | Central Air Conditioning |
| FireplaceFuel | Gas |
| FireplacePresent | Yes |
| FireplaceType | Corner |
| HeatingType | Forced Air |
| StoriesTotal | 1 |
| SizeInterior | 1385.1 Sqft |
| Type | House |
Parking
| Attached Garage |
Land
| Acreage | No |
| FenceType | Fence |
| LandAmenities | Playground, Public Transit, Schools |
| SizeIrregular | 502.8 |
| SizeTotal | 502.8 M2 |
| SizeTotalText | 502.8 M2 |
Rooms
| Level | Type | Length | Width | Dimensions |
|---|---|---|---|---|
| Basement | Bedroom 4 | 3.27 m | 3.45 m | 3.27 m x 3.45 m |
| Basement | Office | 3.58 m | 3.16 m | 3.58 m x 3.16 m |
| Main Level | Living Room | 3.93 m | 4.43 m | 3.93 m x 4.43 m |
| Main Level | Dining Room | 2.74 m | 2.65 m | 2.74 m x 2.65 m |
| Main Level | Kitchen | 2.68 m | 3.85 m | 2.68 m x 3.85 m |
| Main Level | Family Room | 3.54 m | 3.62 m | 3.54 m x 3.62 m |
| Main Level | Primary Bedroom | 3.4 m | 3.73 m | 3.4 m x 3.73 m |
| Main Level | Bedroom 2 | 2.77 m | 2.96 m | 2.77 m x 2.96 m |
| Main Level | Bedroom 3 | 2.84 m | 3.81 m | 2.84 m x 3.81 m |
https://www.realtor.ca/real-estate/27650112/19024-52-av-nw-edmonton-jamieson-place
Interested?
Contact us for more information
Alan H. Gee
Associate
302-5083 Windermere Blvd Sw
Edmonton, Alberta T6W 0J5
Melissa A. Gee
Associate
302-5083 Windermere Blvd Sw
Edmonton, Alberta T6W 0J5




