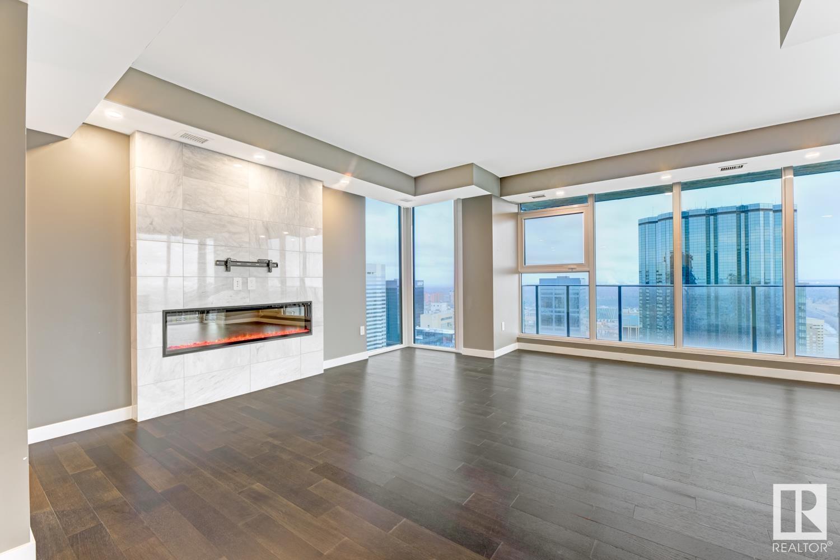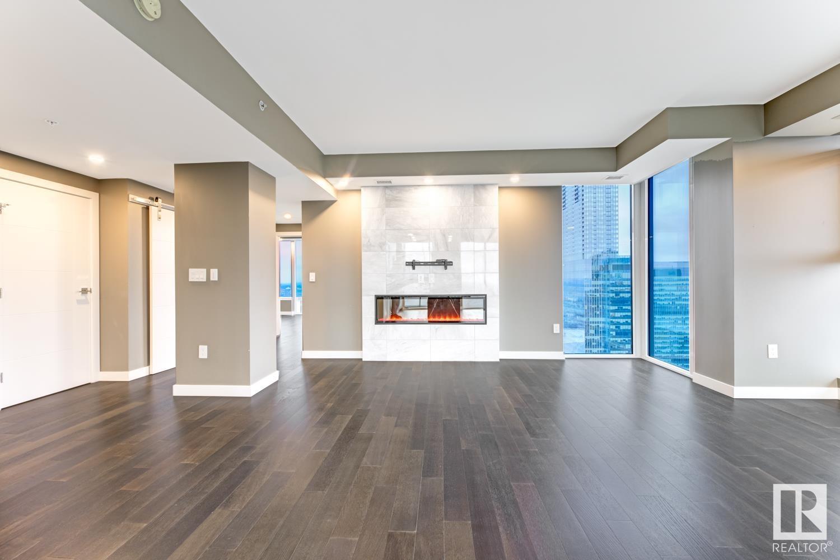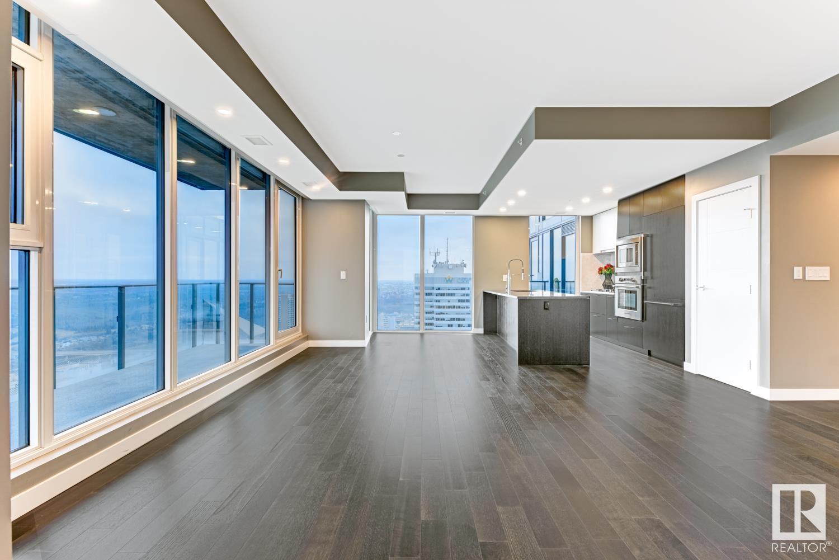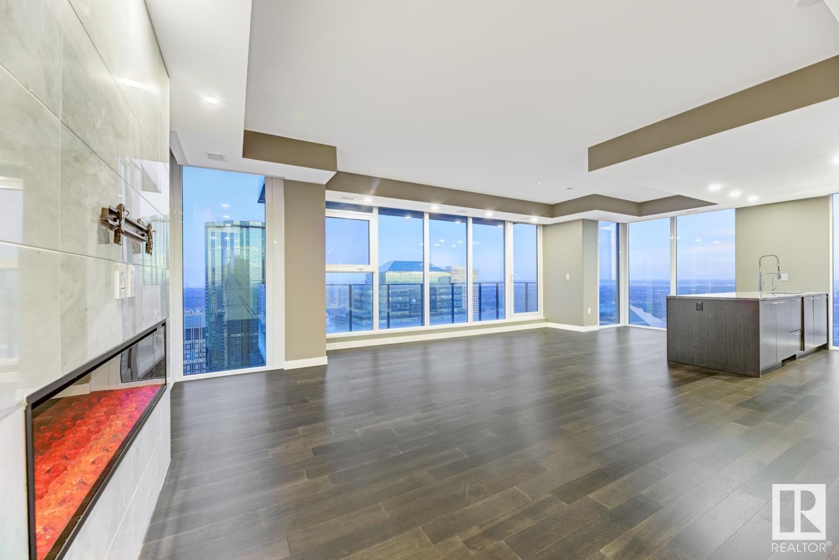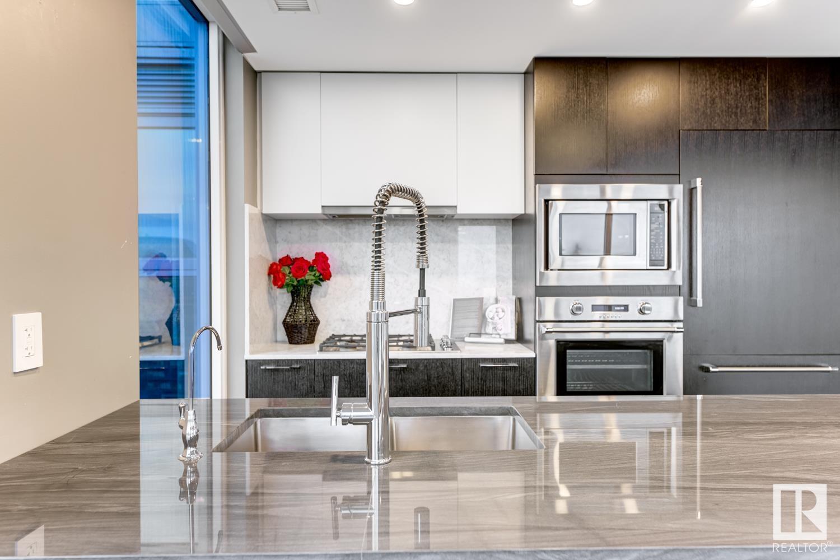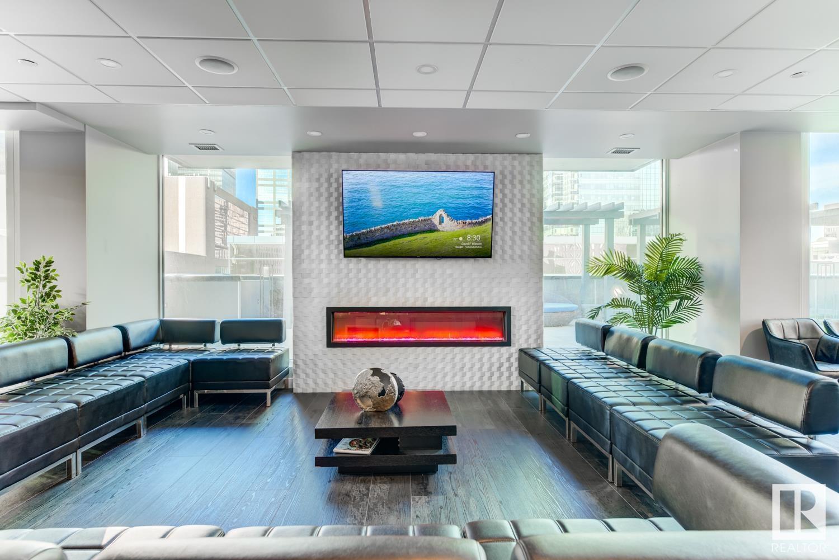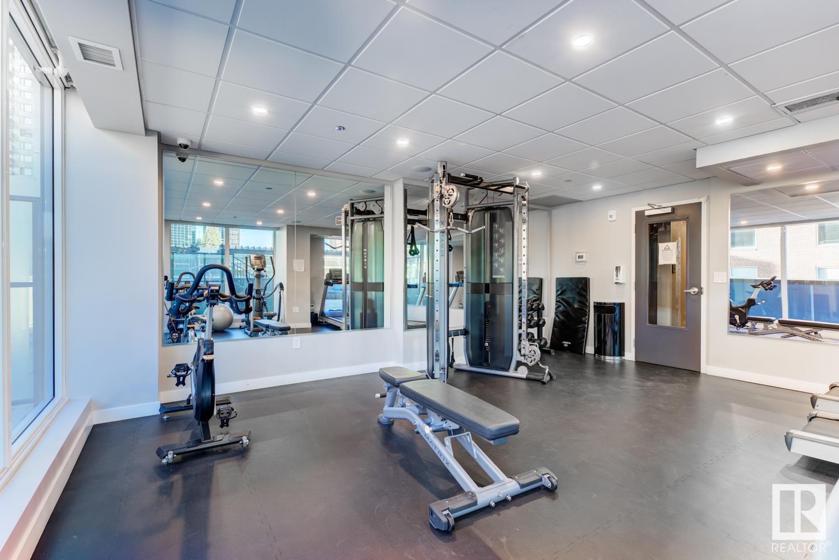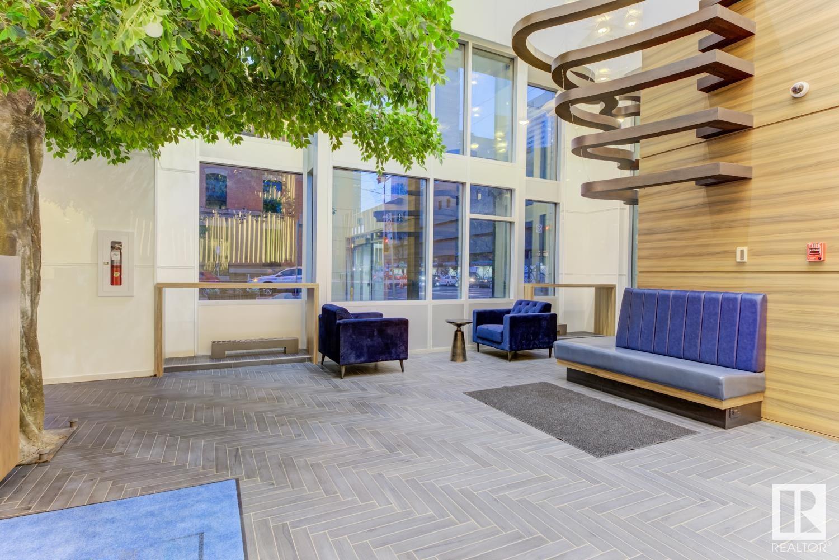#3802 10180 103 St Nw Edmonton, Alberta T5J 0L1
$875,000Maintenance, Exterior Maintenance, Heat, Insurance, Common Area Maintenance, Property Management, Other, See Remarks, Water
$1,280.30 Monthly
Maintenance, Exterior Maintenance, Heat, Insurance, Common Area Maintenance, Property Management, Other, See Remarks, Water
$1,280.30 MonthlyExperience unparalleled luxury & sophistication in this stunning 2 bed, 2 bath + den executive sub-penthouse at Encore Tower! Perched on the 38th floor, boasting 2 balconies & floor-to-ceiling windows w/ motorized blinds that frame panoramic city views. The open-concept living space is an entertainer's dream, designed to impress, w/ its high-end finishes & enough space to host gatherings of any size. The state-of-the-art kitchen is a culinary masterpiece, boasting upgraded custom cabinetry, a Fisher & Paykel appliance package, inc'l a panelled fridge, double drawer dishwasher, gas stove, & built-in oven. The primary suite is a show stopping retreat, w/ its own balcony & ensuite overlooking the city. Enjoy an expansive W/I closet w/ custom built-ins, & an opulent ensuite bath that includes a luxurious soaker tub, a W/I shower, & a double vanity. Additionally, the condo includes a 2nd bedroom, full bath, a den/office, insuite laundry & 2 U/G parking stalls for your convenience. (id:46923)
Property Details
| MLS® Number | E4413586 |
| Property Type | Single Family |
| Neigbourhood | Downtown (Edmonton) |
| Amenities Near By | Public Transit, Schools, Shopping |
| Features | Corner Site, Flat Site, Lane, Closet Organizers |
| Parking Space Total | 2 |
| View Type | Valley View, City View |
Building
| Bathroom Total | 2 |
| Bedrooms Total | 2 |
| Amenities | Ceiling - 9ft |
| Appliances | Dishwasher, Dryer, Hood Fan, Oven - Built-in, Microwave, Refrigerator, Stove, Washer, Window Coverings |
| Basement Type | None |
| Constructed Date | 2020 |
| Cooling Type | Central Air Conditioning |
| Fireplace Fuel | Electric |
| Fireplace Present | Yes |
| Fireplace Type | Insert |
| Heating Type | Heat Pump |
| Size Interior | 1,557 Ft2 |
| Type | Apartment |
Parking
| Indoor | |
| Heated Garage | |
| Stall | |
| Underground |
Land
| Acreage | No |
| Land Amenities | Public Transit, Schools, Shopping |
| Size Irregular | 11.02 |
| Size Total | 11.02 M2 |
| Size Total Text | 11.02 M2 |
Rooms
| Level | Type | Length | Width | Dimensions |
|---|---|---|---|---|
| Main Level | Living Room | 5.79 m | 4.29 m | 5.79 m x 4.29 m |
| Main Level | Dining Room | 3.22 m | 4.38 m | 3.22 m x 4.38 m |
| Main Level | Kitchen | 2.67 m | 4.38 m | 2.67 m x 4.38 m |
| Main Level | Den | 3.11 m | 3.17 m | 3.11 m x 3.17 m |
| Main Level | Primary Bedroom | 4.09 m | 4.22 m | 4.09 m x 4.22 m |
| Main Level | Bedroom 2 | 3.22 m | 3.26 m | 3.22 m x 3.26 m |
https://www.realtor.ca/real-estate/27649828/3802-10180-103-st-nw-edmonton-downtown-edmonton
Contact Us
Contact us for more information

Kaitlyn A. Gottlieb
Associate
www.exclusiveedmonton.com/
ca.linkedin.com/in/kaitlyngottlieb
www.instagram.com/kaitlyn.gottlieb/
3400-10180 101 St Nw
Edmonton, Alberta T5J 3S4
(855) 623-6900




