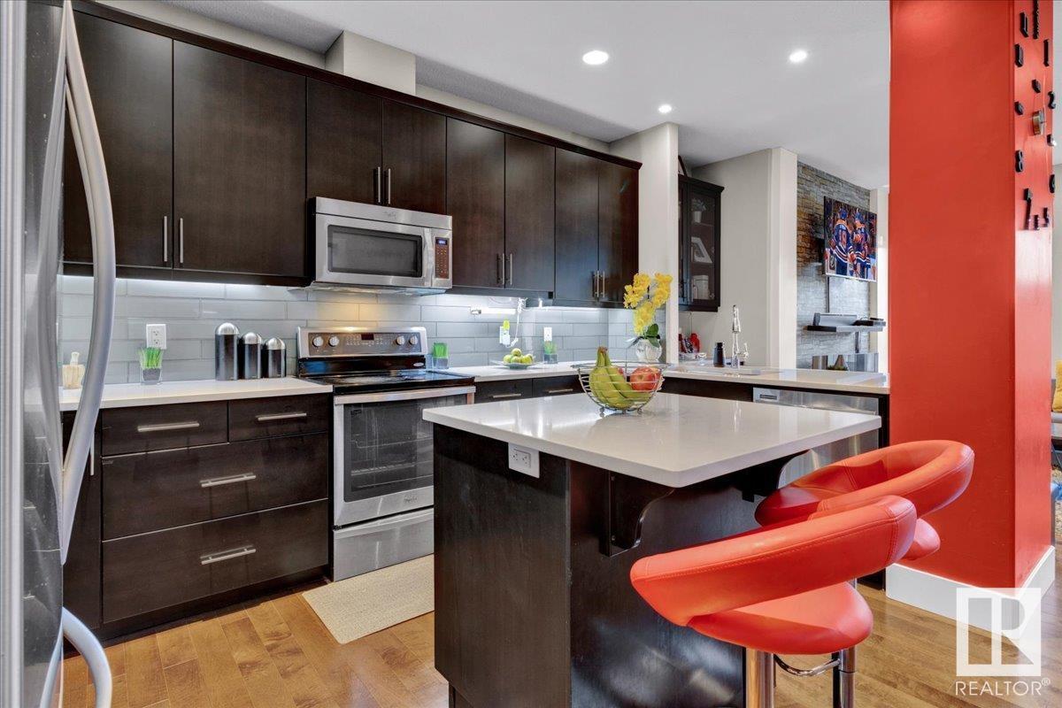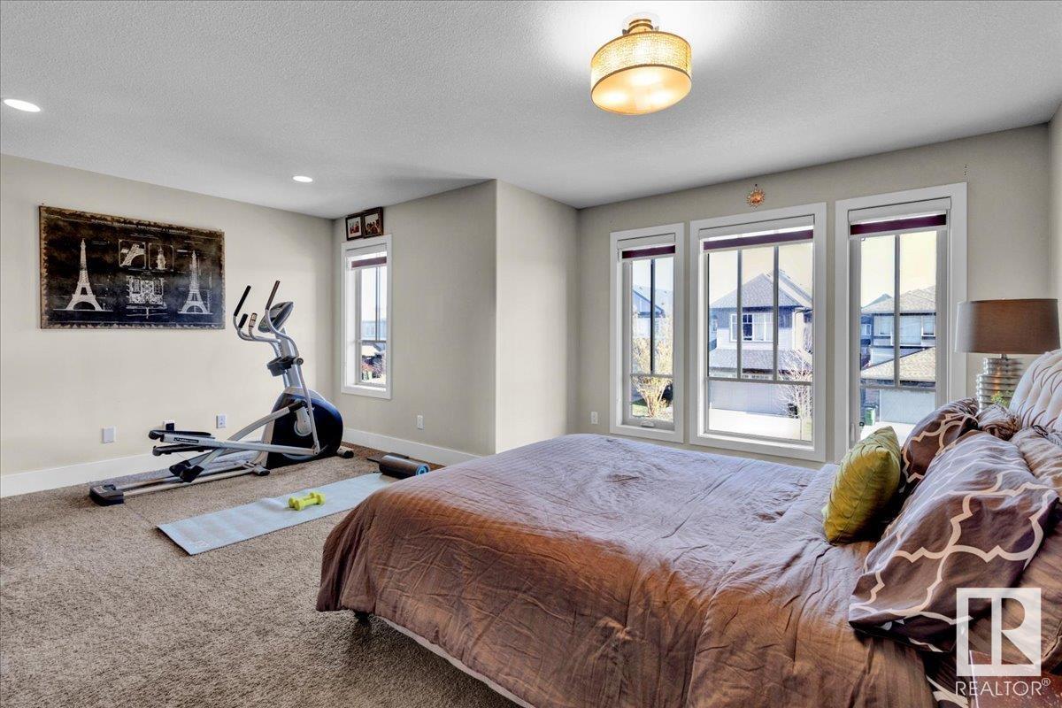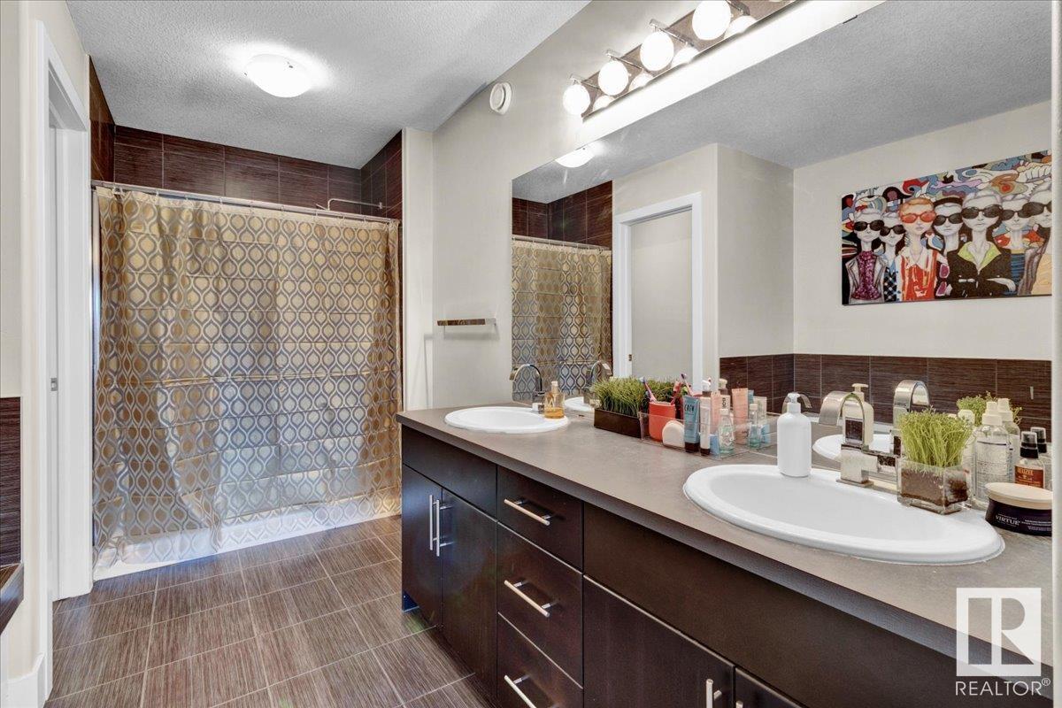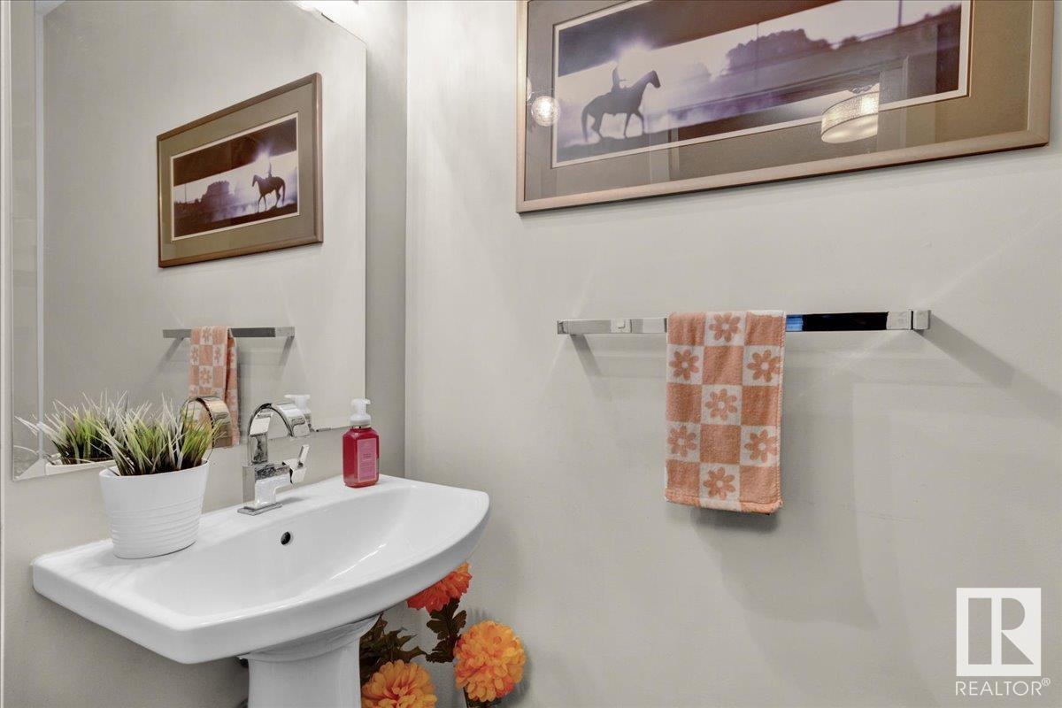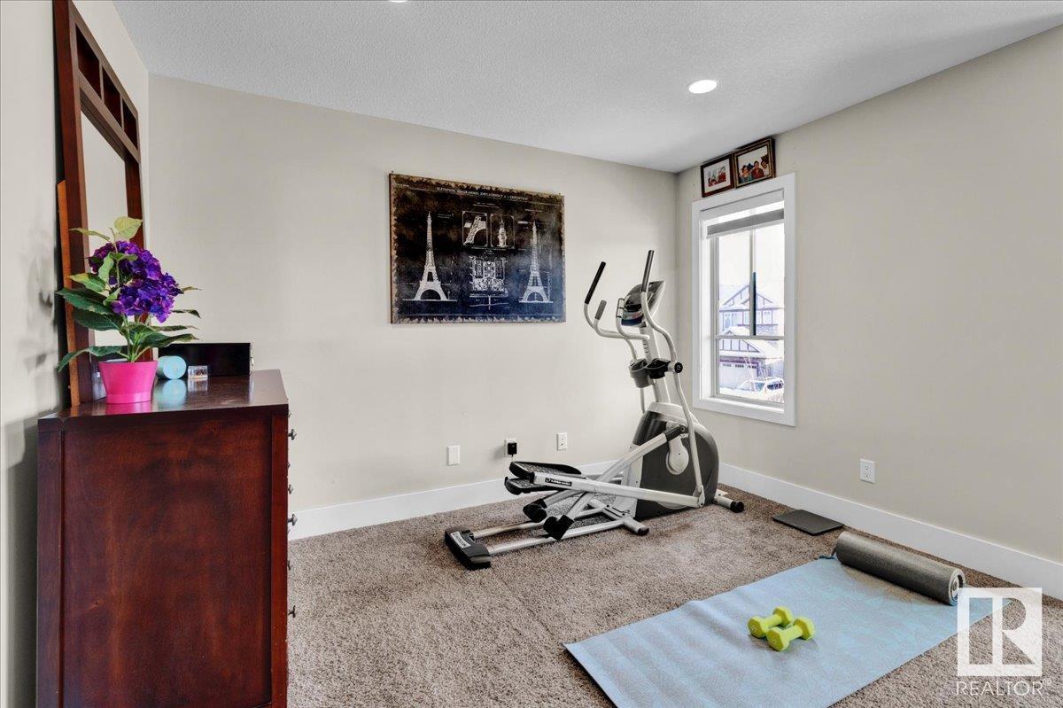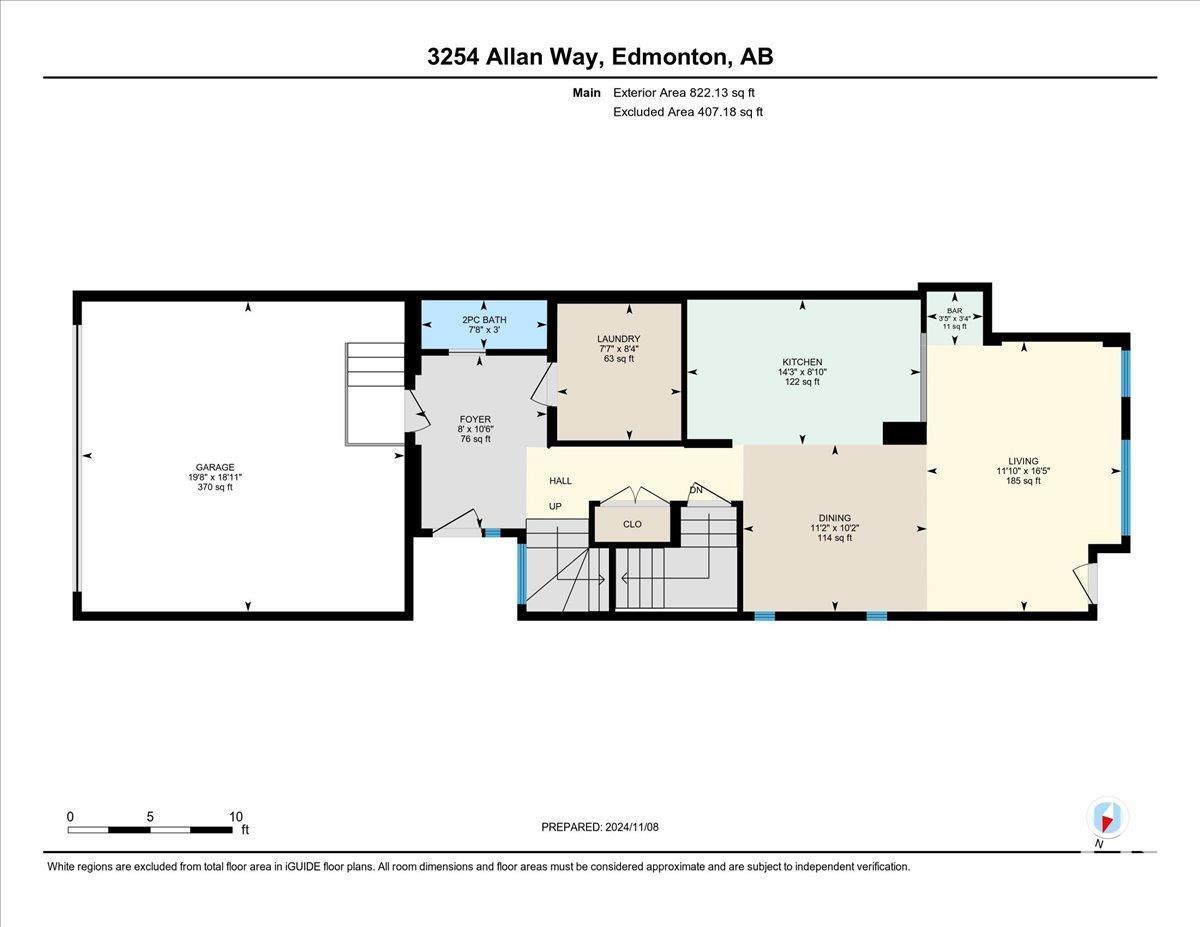3254 Allan Way Sw Edmonton, Alberta T6W 2K3
$533,888
Original Owner, 2 Storey, South West Masterpiece, is located just off of the Henday; nestled in the most desirable Community of Edmonton! Only 15 minutes to the Edmonton International Airport; youre also one block from an abundance of greenspace! Enjoy being just a 5 minute walk to the Currents of Windermere; where every shopping and dinning amenity imaginable can be found. Do all of your essential shopping here or enjoy a fabulous night on the town; all walking distance from Home! There is nothing cookie cutter about this Kimberly Homes gem! The main-floor layout and design touches will simply take your breath away! With a sweeping 2 Storey dining area, opposite your chefs kitchen and sleek living-room fireplace wall feature, youll be anxious to host dinners and Holidays in this spectacularly inviting space! Immense pride of ownership is evident throughout, particularly in the humongous primary suite, upstairs bonus room and bedroom layouts. A Double Attached Garage is the icing on this cake! (id:46923)
Open House
This property has open houses!
12:00 pm
Ends at:2:00 pm
Property Details
| MLS® Number | E4413570 |
| Property Type | Single Family |
| Neigbourhood | Ambleside |
| AmenitiesNearBy | Playground, Schools, Shopping |
| Features | Flat Site, No Animal Home |
| Structure | Deck |
Building
| BathroomTotal | 3 |
| BedroomsTotal | 3 |
| Amenities | Ceiling - 9ft |
| Appliances | Dishwasher, Dryer, Microwave Range Hood Combo, Refrigerator, Stove, Washer, Window Coverings |
| BasementDevelopment | Unfinished |
| BasementType | Full (unfinished) |
| ConstructedDate | 2015 |
| ConstructionStyleAttachment | Attached |
| FireProtection | Smoke Detectors |
| FireplaceFuel | Electric |
| FireplacePresent | Yes |
| FireplaceType | Unknown |
| HalfBathTotal | 1 |
| HeatingType | Forced Air |
| StoriesTotal | 2 |
| SizeInterior | 1929.7539 Sqft |
| Type | Row / Townhouse |
Parking
| Attached Garage |
Land
| Acreage | No |
| FenceType | Fence |
| LandAmenities | Playground, Schools, Shopping |
Rooms
| Level | Type | Length | Width | Dimensions |
|---|---|---|---|---|
| Main Level | Living Room | 16.5 m | 11.1 m | 16.5 m x 11.1 m |
| Main Level | Dining Room | 10.2 m | 11.2 m | 10.2 m x 11.2 m |
| Main Level | Kitchen | 8.1 m | 14.3 m | 8.1 m x 14.3 m |
| Upper Level | Primary Bedroom | 18.11 m | 15.5 m | 18.11 m x 15.5 m |
| Upper Level | Bedroom 2 | 9.1 m | 11.2 m | 9.1 m x 11.2 m |
| Upper Level | Bedroom 3 | 8.2 m | 14.3 m | 8.2 m x 14.3 m |
| Upper Level | Bonus Room | 12 m | 11.8 m | 12 m x 11.8 m |
https://www.realtor.ca/real-estate/27649255/3254-allan-way-sw-edmonton-ambleside
Interested?
Contact us for more information
Mauricio Niemeyer
Associate
18831 111 Ave Nw
Edmonton, Alberta T5S 2X4



