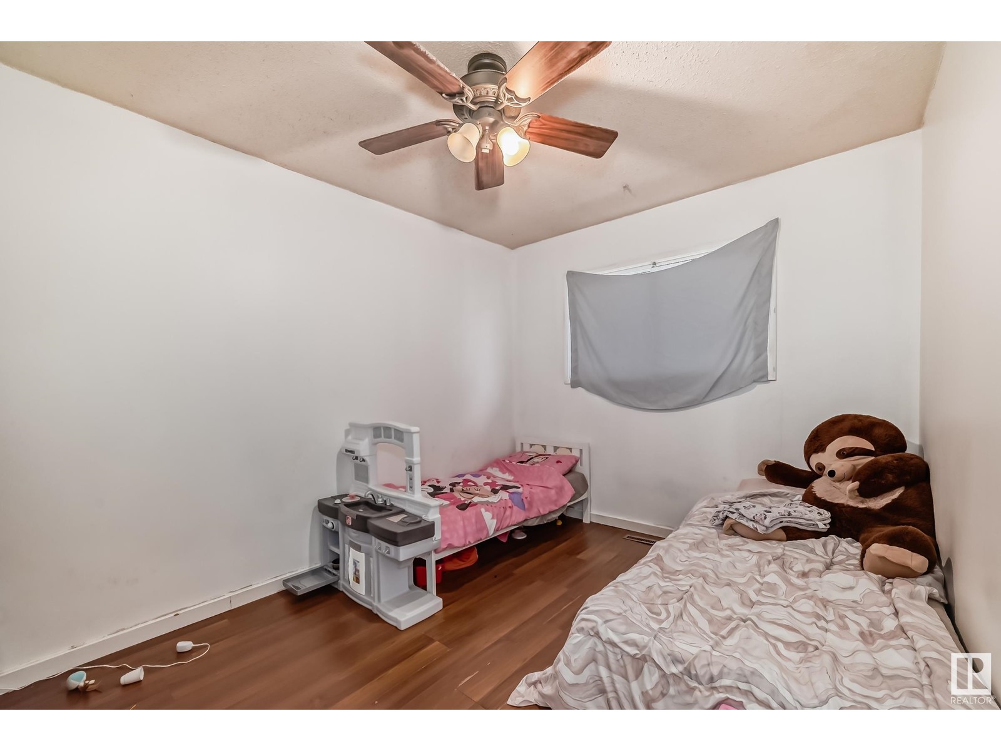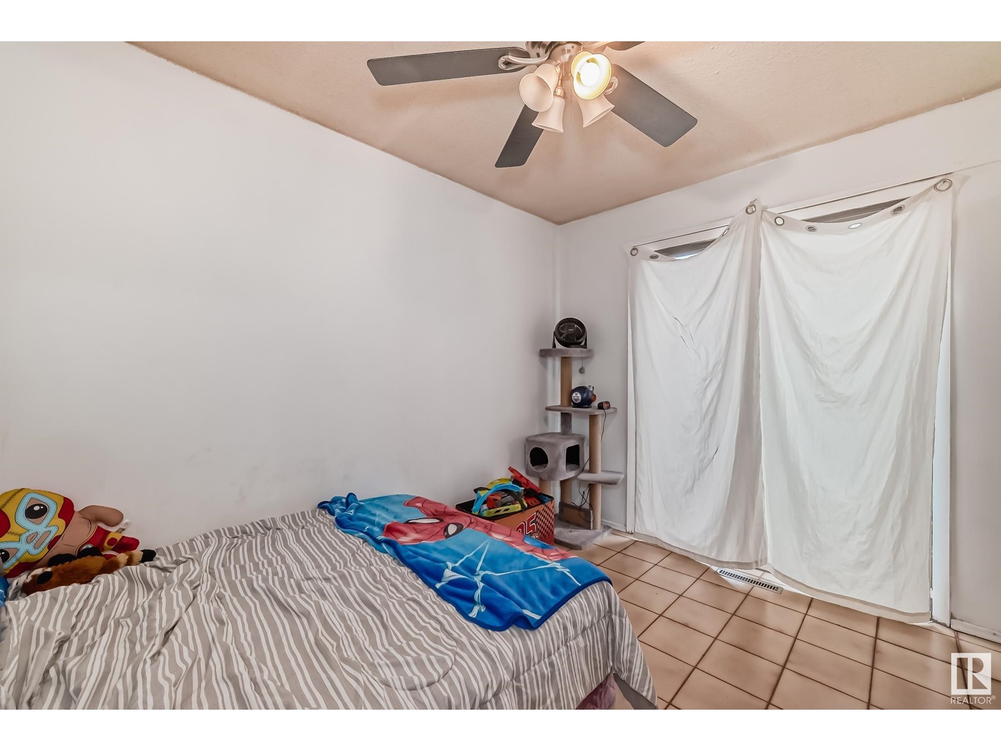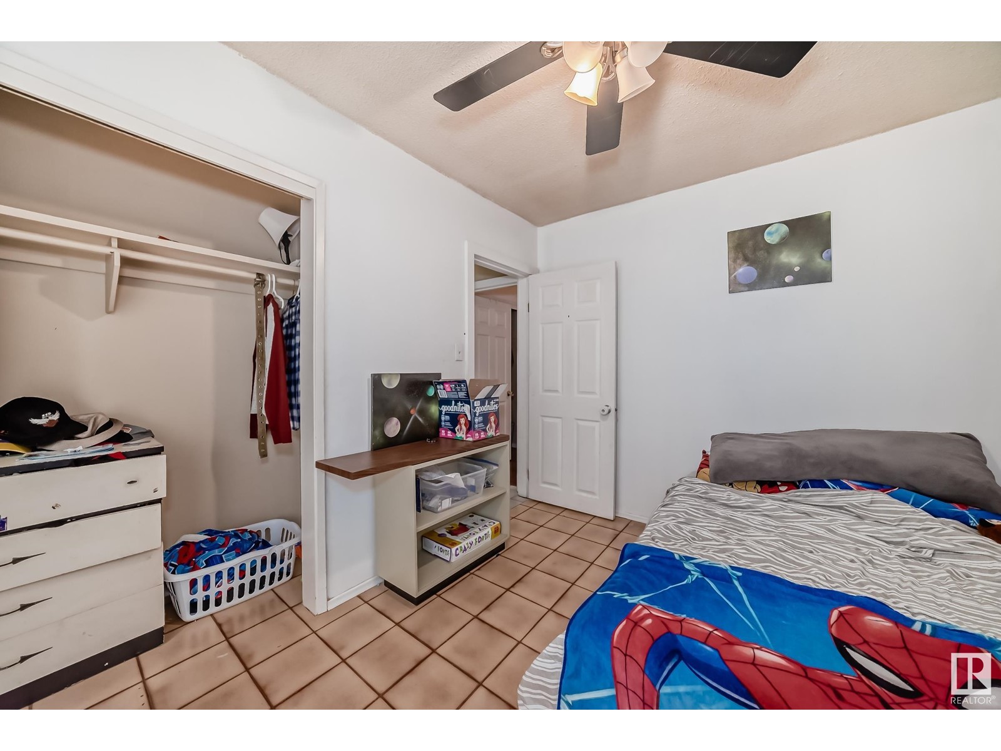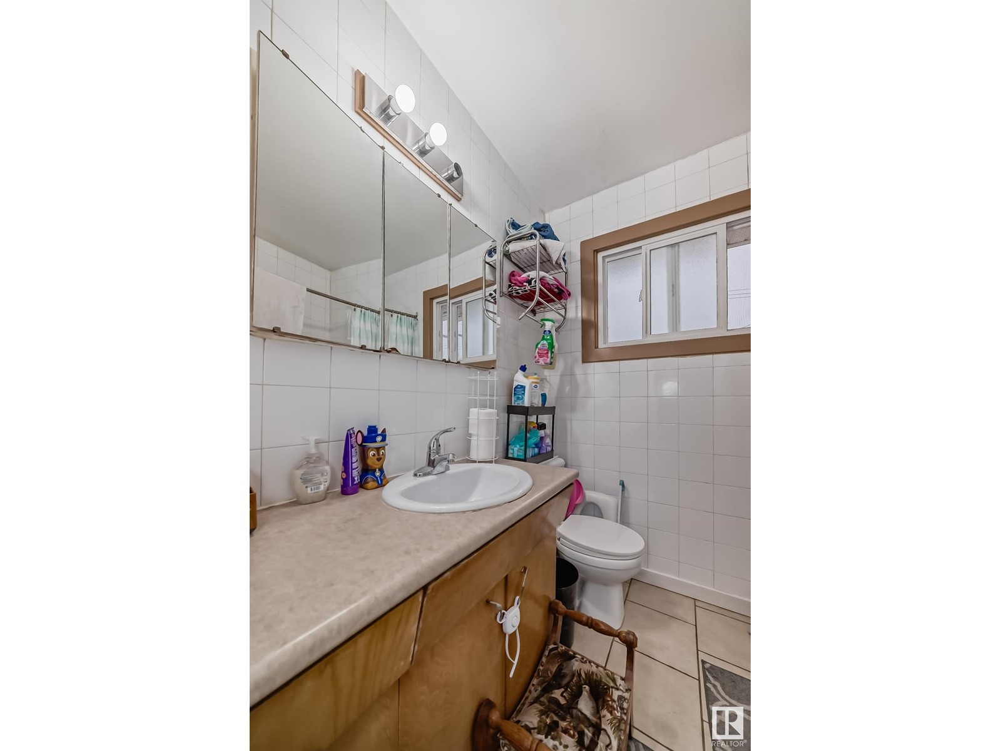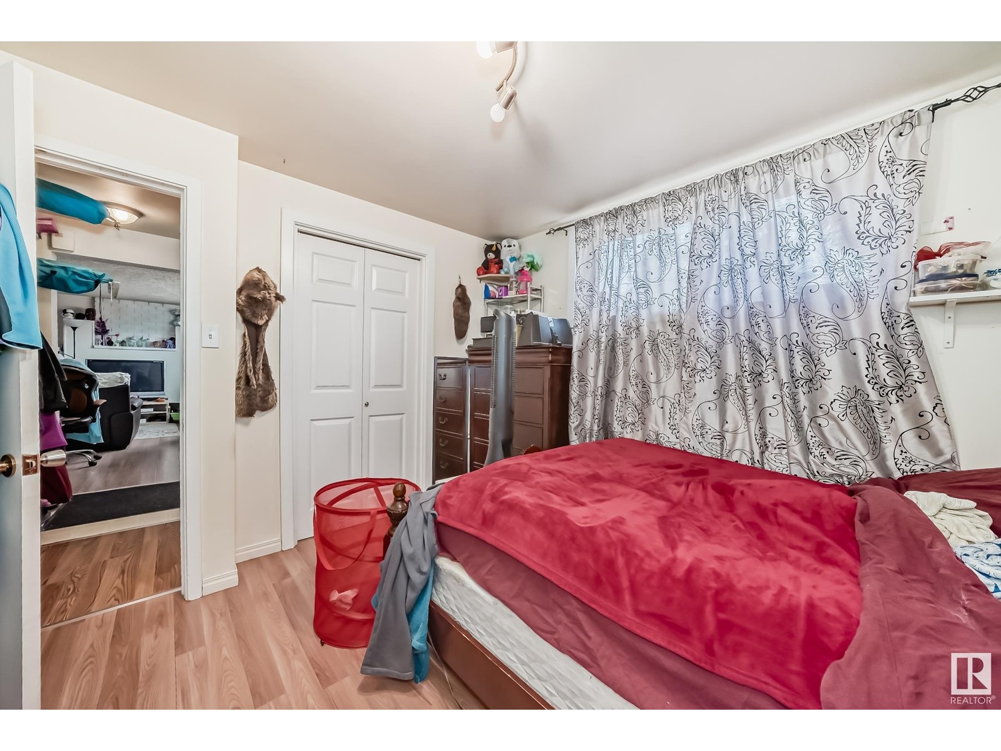(780) 233-8446
travis@ontheballrealestate.com
12711 95 St Nw Edmonton, Alberta T5E 3X8
5 Bedroom
2 Bathroom
1237.6344 sqft
Bungalow
Forced Air
$417,900
Come check out this cute and charming up/down duplex. Main floor has large spacious living room, dinging with built in Hutch, cozy kitchen. one bathroom and 3 bedrooms. The basement has a second kitchen, 2 bedrooms, large living room and laundry room. Don't forget the detached garage and fenced yard. This property is located on a family friendly street with loads of extra street parking. This property has one water meter, one gas meter and two power meters. (id:46923)
Property Details
| MLS® Number | E4413564 |
| Property Type | Single Family |
| Neigbourhood | Killarney |
| AmenitiesNearBy | Public Transit, Schools, Shopping |
| Features | Lane |
Building
| BathroomTotal | 2 |
| BedroomsTotal | 5 |
| Appliances | Dryer, Washer, Refrigerator, Two Stoves |
| ArchitecturalStyle | Bungalow |
| BasementDevelopment | Finished |
| BasementType | Full (finished) |
| ConstructedDate | 1961 |
| ConstructionStyleAttachment | Up And Down |
| FireProtection | Smoke Detectors |
| HeatingType | Forced Air |
| StoriesTotal | 1 |
| SizeInterior | 1237.6344 Sqft |
| Type | Duplex |
Parking
| Detached Garage |
Land
| Acreage | No |
| FenceType | Fence |
| LandAmenities | Public Transit, Schools, Shopping |
| SizeIrregular | 531.9 |
| SizeTotal | 531.9 M2 |
| SizeTotalText | 531.9 M2 |
Rooms
| Level | Type | Length | Width | Dimensions |
|---|---|---|---|---|
| Basement | Bedroom 4 | 3.41 m | 3.07 m | 3.41 m x 3.07 m |
| Basement | Bedroom 5 | 2.56 m | 3.21 m | 2.56 m x 3.21 m |
| Main Level | Living Room | 5.92 m | 3.73 m | 5.92 m x 3.73 m |
| Main Level | Dining Room | 2.94 m | 2.83 m | 2.94 m x 2.83 m |
| Main Level | Kitchen | 3.22 m | 3.58 m | 3.22 m x 3.58 m |
| Main Level | Primary Bedroom | 3.7 m | 3.4 m | 3.7 m x 3.4 m |
| Main Level | Bedroom 2 | 3.71 m | 2.76 m | 3.71 m x 2.76 m |
| Main Level | Bedroom 3 | 2.64 m | 3.42 m | 2.64 m x 3.42 m |
https://www.realtor.ca/real-estate/27649054/12711-95-st-nw-edmonton-killarney
Interested?
Contact us for more information
Trenton S. Almeida
Associate
B.l.m. Realty
210a-9342 49 St Nw
Edmonton, Alberta T6B 2L7
210a-9342 49 St Nw
Edmonton, Alberta T6B 2L7


















