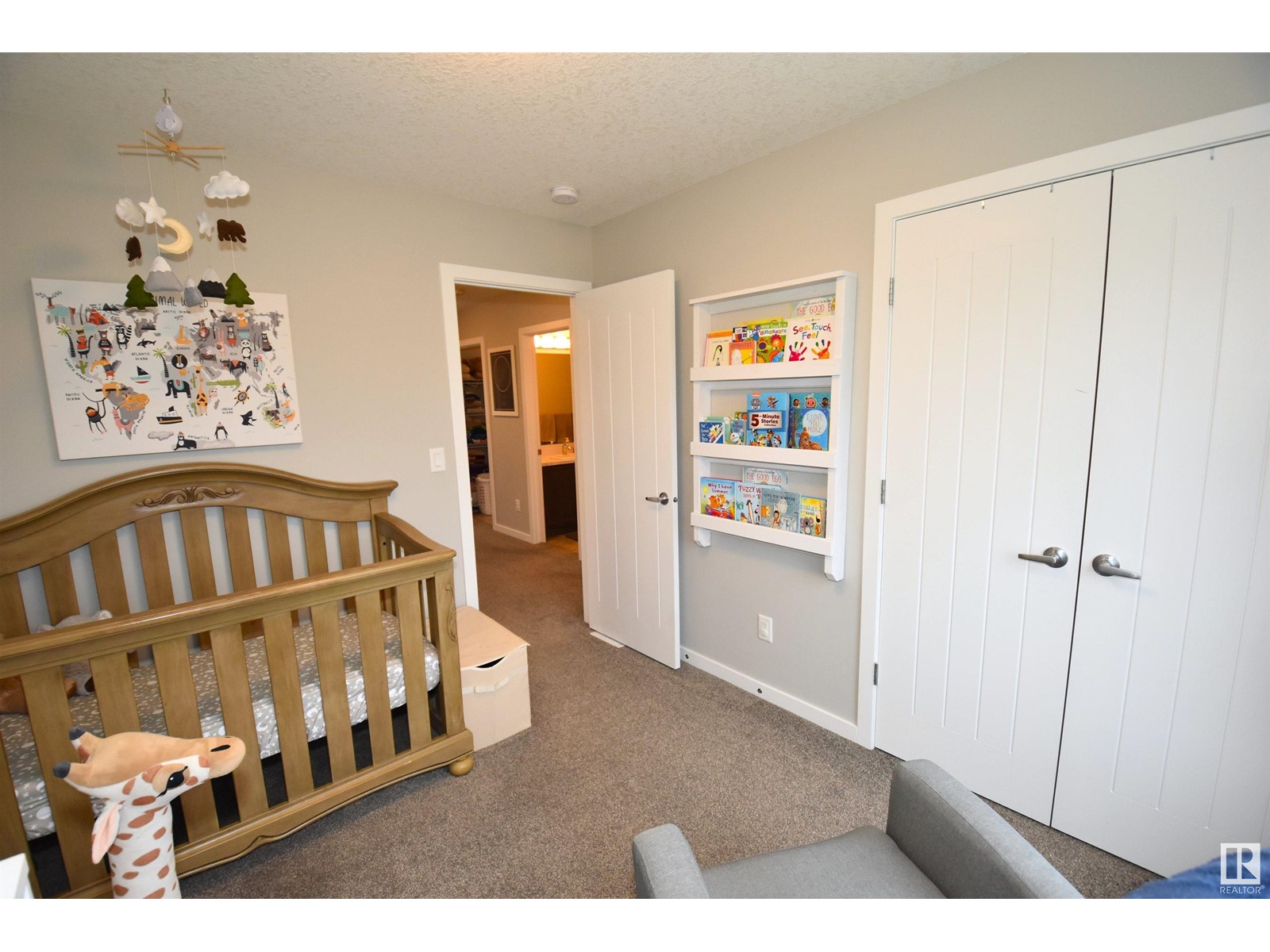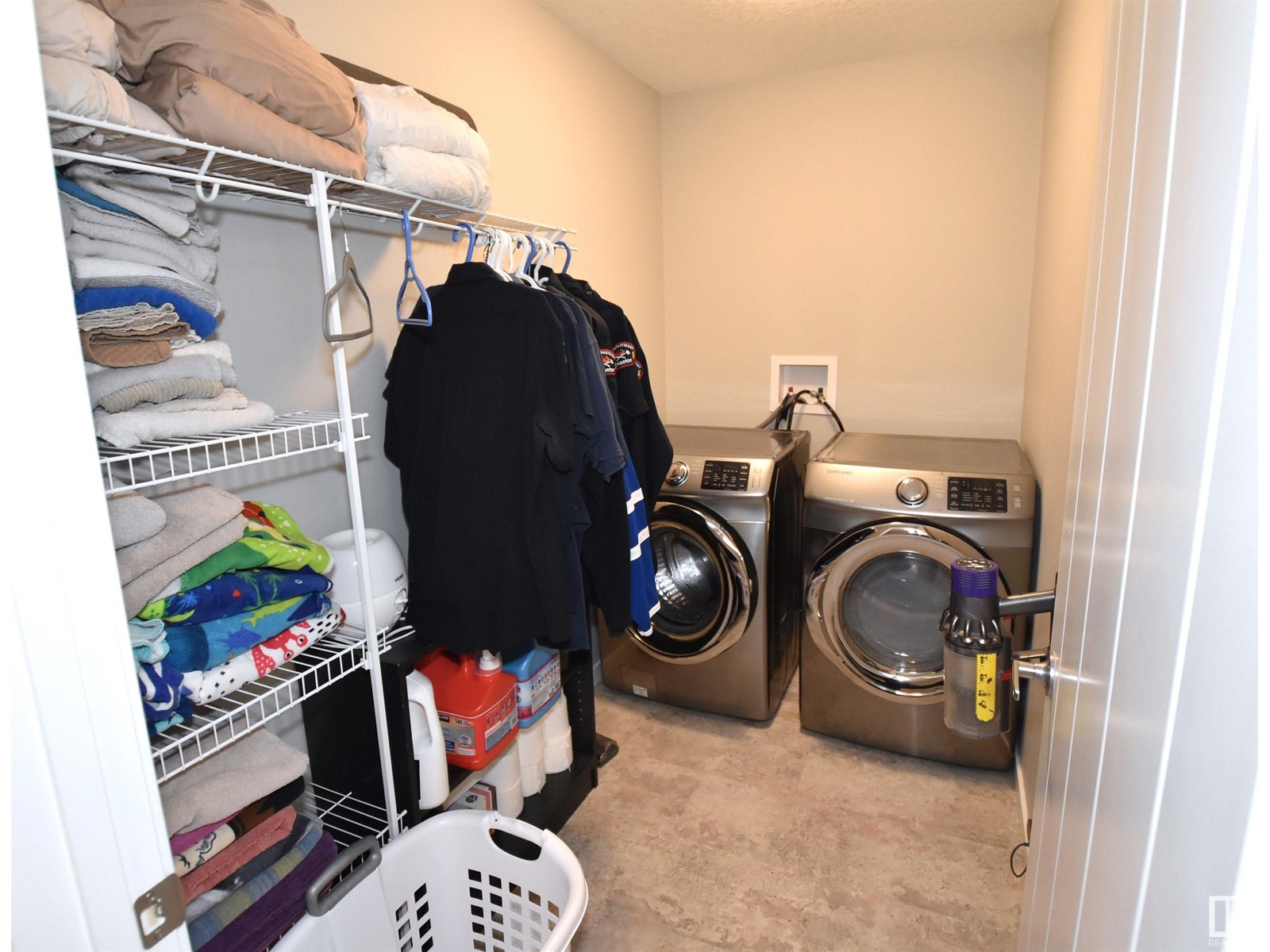1910 Tanager Pl Nw Edmonton, Alberta T5S 0M5
$415,000
Impressive Home in the Community of Starling, Close to Walking Trails and the Neighborhood Park. Amazing Open Concept Layout With Plenty of Natural Light from Many Full Windows with Custom Top/Down Bottom-Up Blinds. Kitchen Features Massive Quartz Center Island (seats 6), SS Appliances, Gas Stove,& Espresso Cabinets. Huge Walk-in Pantry off Separate Dining Room with Access to Large Deck & BBQ Gas Hookups. Living Room Features Shiplap Wall, Wood Shelves, & Cozy Electric Fireplace. Convenient Two Pc Bath Completes this Level. Spacious Primary Bedroom w/ Walk -in Closet and 3PC En-Suite located Upstairs. Also Two More Great Sized Bedrooms w/Double Door Closets, a Main 4PC Bath, & Laundry Room w/Shelving. Designated Hall Space for Shelf or Desk. Tandem Double Attached Garage (35'x17') is Drywalled /Painted & Heated w/Built-in Workbench. Man Door to Covered Concrete Patio with Hot Tub to Enjoy! Backyard is Fully Fenced, has a Shed & Landscaped. Quick Access to Anthony Henday, Edmonton and next to St Albert. (id:46923)
Open House
This property has open houses!
12:00 pm
Ends at:3:00 pm
Property Details
| MLS® Number | E4413676 |
| Property Type | Single Family |
| Neigbourhood | Starling |
| AmenitiesNearBy | Playground, Shopping |
| Features | Closet Organizers, No Smoking Home |
| ParkingSpaceTotal | 5 |
| Structure | Deck |
Building
| BathroomTotal | 3 |
| BedroomsTotal | 3 |
| Amenities | Ceiling - 9ft |
| Appliances | Dishwasher, Dryer, Garage Door Opener Remote(s), Garage Door Opener, Microwave Range Hood Combo, Refrigerator, Storage Shed, Gas Stove(s), Washer, Window Coverings |
| BasementType | None |
| ConstructedDate | 2018 |
| ConstructionStyleAttachment | Semi-detached |
| CoolingType | Central Air Conditioning |
| FireProtection | Smoke Detectors |
| FireplaceFuel | Electric |
| FireplacePresent | Yes |
| FireplaceType | Unknown |
| HalfBathTotal | 1 |
| HeatingType | Forced Air |
| StoriesTotal | 2 |
| SizeInterior | 1647.9547 Sqft |
| Type | Duplex |
Parking
| Attached Garage | |
| Heated Garage | |
| Oversize |
Land
| Acreage | No |
| FenceType | Fence |
| LandAmenities | Playground, Shopping |
| SizeIrregular | 335.12 |
| SizeTotal | 335.12 M2 |
| SizeTotalText | 335.12 M2 |
Rooms
| Level | Type | Length | Width | Dimensions |
|---|---|---|---|---|
| Main Level | Living Room | 6.71 m | 4.03 m | 6.71 m x 4.03 m |
| Main Level | Dining Room | 4.77 m | 3.21 m | 4.77 m x 3.21 m |
| Main Level | Kitchen | 5.26 m | 3.55 m | 5.26 m x 3.55 m |
| Upper Level | Primary Bedroom | 3.92 m | 3.76 m | 3.92 m x 3.76 m |
| Upper Level | Bedroom 2 | 3.77 m | 2.79 m | 3.77 m x 2.79 m |
| Upper Level | Bedroom 3 | 3.16 m | 2.79 m | 3.16 m x 2.79 m |
| Upper Level | Laundry Room | 2.72 m | 1.54 m | 2.72 m x 1.54 m |
https://www.realtor.ca/real-estate/27653320/1910-tanager-pl-nw-edmonton-starling
Interested?
Contact us for more information
John W. Acevedo
Associate
202 Main Street
Spruce Grove, Alberta T7X 0G2
Kimberley J. Acevedo
Associate
202 Main Street
Spruce Grove, Alberta T7X 0G2
Joshua Acevedo
Associate
202 Main Street
Spruce Grove, Alberta T7X 0G2





































































