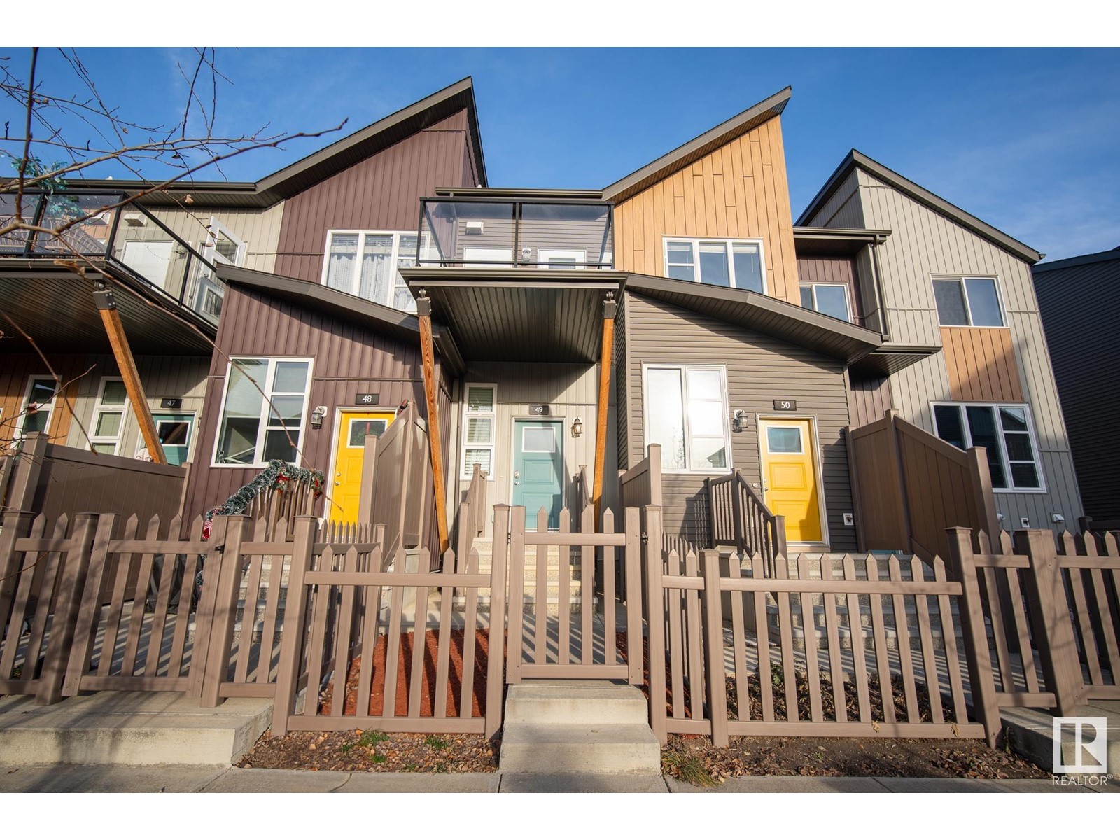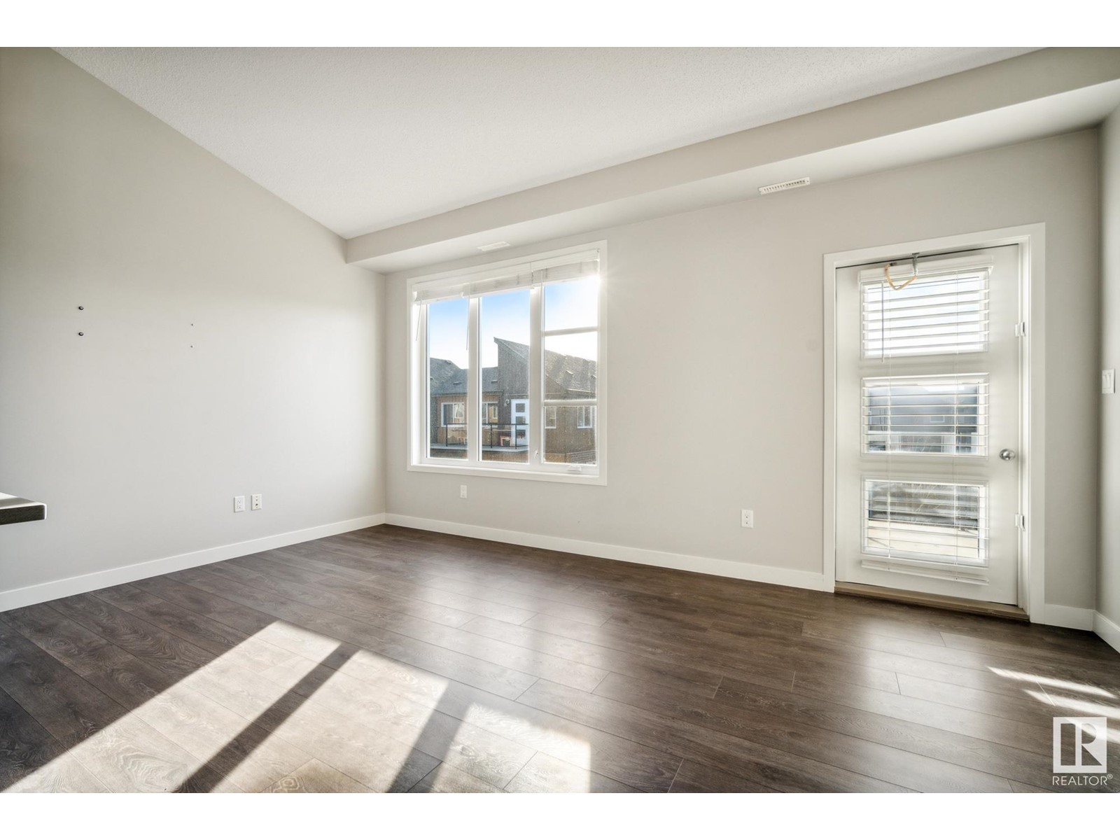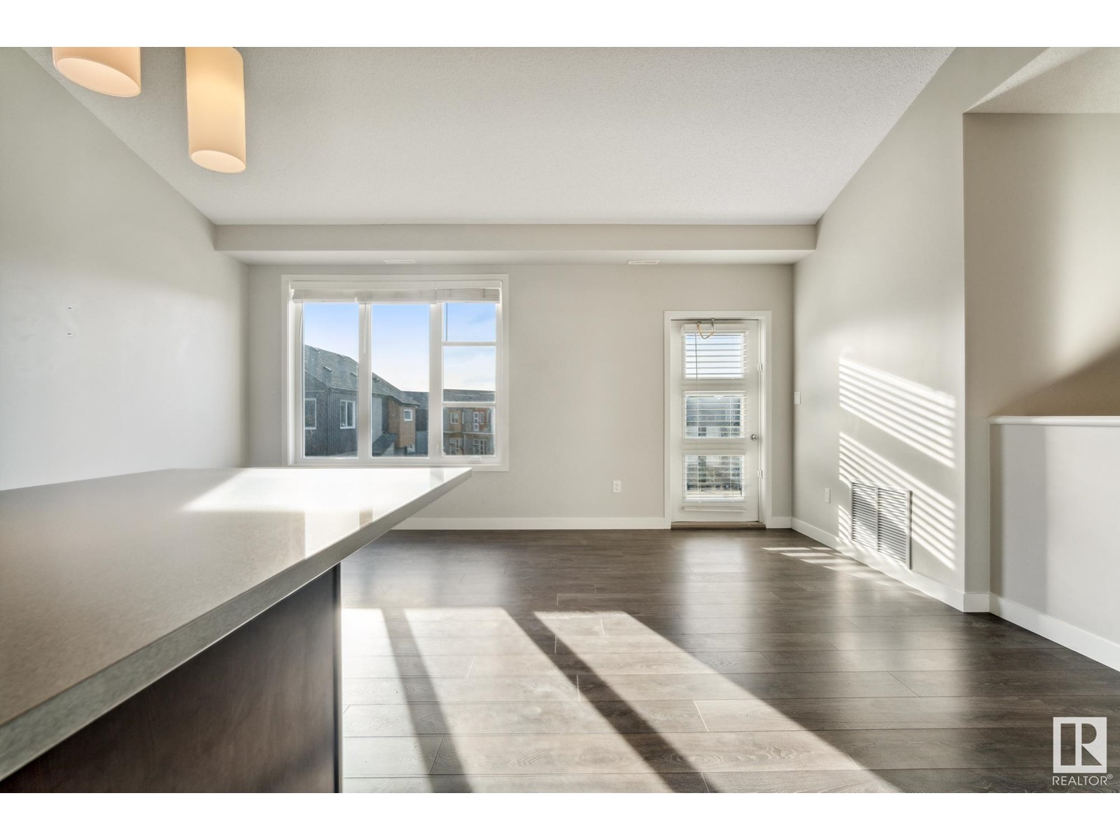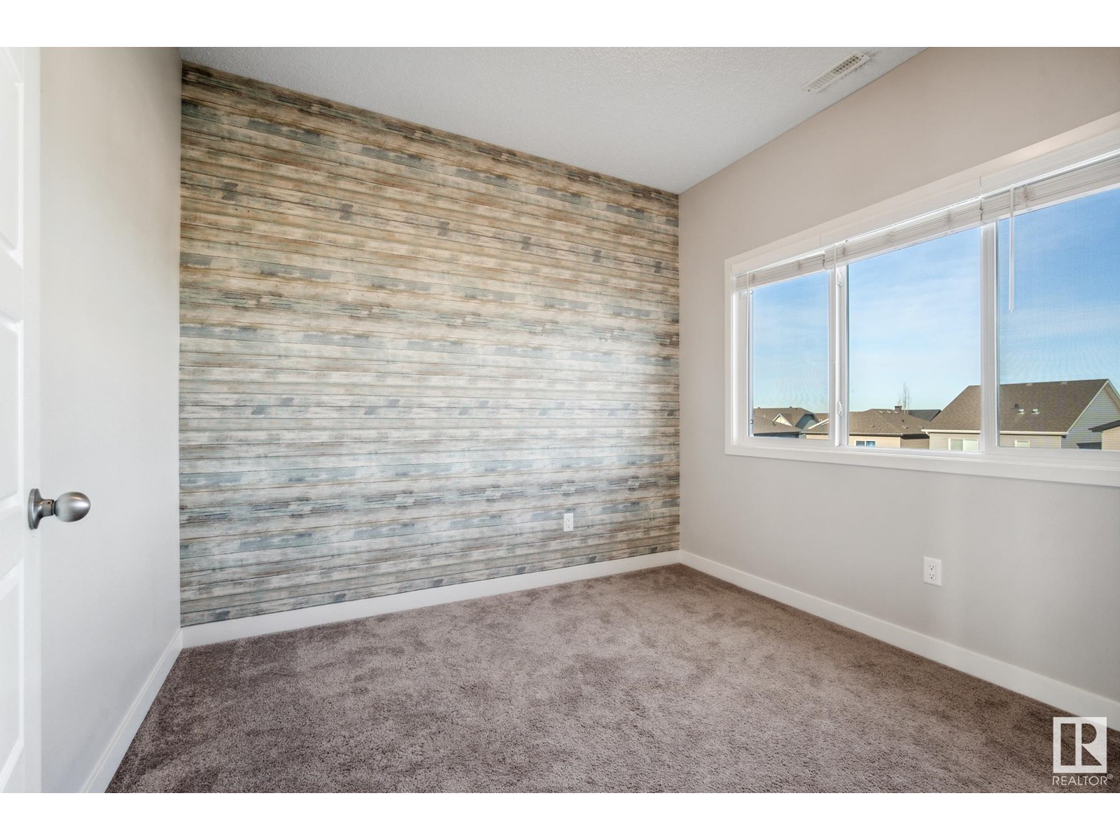#49 4470 Prowse Rd Sw Edmonton, Alberta T6W 3R5
$254,900Maintenance, Exterior Maintenance, Insurance, Landscaping, Property Management, Other, See Remarks
$211.74 Monthly
Maintenance, Exterior Maintenance, Insurance, Landscaping, Property Management, Other, See Remarks
$211.74 MonthlyWelcome to this stunning townhome in the sought after community of PAISLEY! This home has soaring vaulted ceilings which adds a grandness to the size of the home! The kitchen has modern cabinets finished with QUARTZ countertops, STAINLESS STEEL APPLIANCES, and a large island! Being open concept, this townhome is fantastic for entertaining as you have a great space for a dining table in addition to a spacious living room! Off of the main living space you will find access to your upper level balcony; in addition to your closed storage space. Moving back inside, you will find two bedrooms, with the PRIMARY BEDROOM completed with a WALK IN CLOSET! The upstairs is finished with a 4pc bathroom as well as LAUNDRY! The front foyer to the home is your main access to your fenced yard which overlooks the community courtyard! The bottom level homes your single attached garage, which is fully insulated! Paisley has many parks, walking trails, dog parks, public transit, and is close to shopping! (id:46923)
Property Details
| MLS® Number | E4413668 |
| Property Type | Single Family |
| Neigbourhood | Paisley |
| AmenitiesNearBy | Airport, Playground, Public Transit, Shopping |
| Features | No Animal Home, No Smoking Home |
| Structure | Deck |
Building
| BathroomTotal | 1 |
| BedroomsTotal | 2 |
| Amenities | Ceiling - 10ft |
| Appliances | Dishwasher, Dryer, Microwave Range Hood Combo, Refrigerator, Stove, Washer |
| BasementType | None |
| ConstructedDate | 2018 |
| ConstructionStyleAttachment | Attached |
| HeatingType | Forced Air |
| StoriesTotal | 3 |
| SizeInterior | 802.019 Sqft |
| Type | Row / Townhouse |
Parking
| Attached Garage |
Land
| Acreage | No |
| FenceType | Fence |
| LandAmenities | Airport, Playground, Public Transit, Shopping |
| SizeIrregular | 153.17 |
| SizeTotal | 153.17 M2 |
| SizeTotalText | 153.17 M2 |
Rooms
| Level | Type | Length | Width | Dimensions |
|---|---|---|---|---|
| Upper Level | Living Room | Measurements not available | ||
| Upper Level | Dining Room | Measurements not available | ||
| Upper Level | Kitchen | Measurements not available | ||
| Upper Level | Primary Bedroom | 3.5 m | 3.1 m | 3.5 m x 3.1 m |
| Upper Level | Bedroom 2 | 3.1 m | 3 m | 3.1 m x 3 m |
https://www.realtor.ca/real-estate/27653171/49-4470-prowse-rd-sw-edmonton-paisley
Interested?
Contact us for more information
Trisha Zimmerling
Associate
425-450 Ordze Rd
Sherwood Park, Alberta T8B 0C5
Justin Stobbe
Associate
425-450 Ordze Rd
Sherwood Park, Alberta T8B 0C5











































