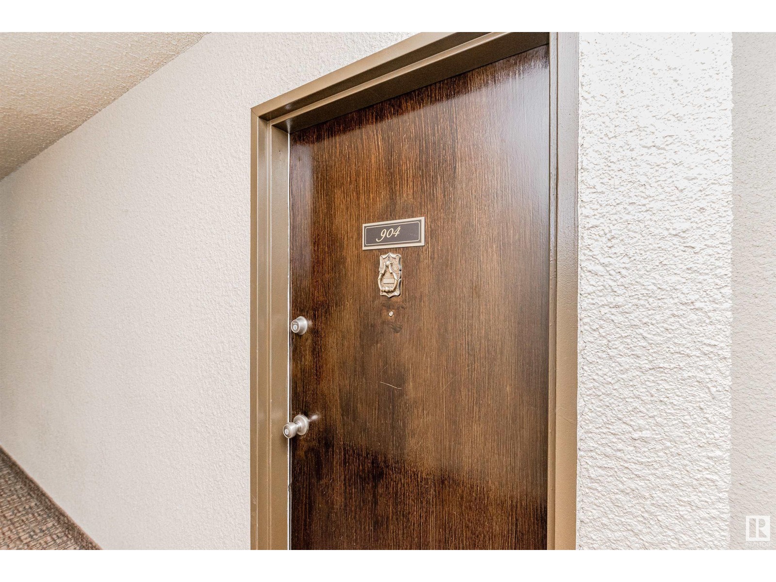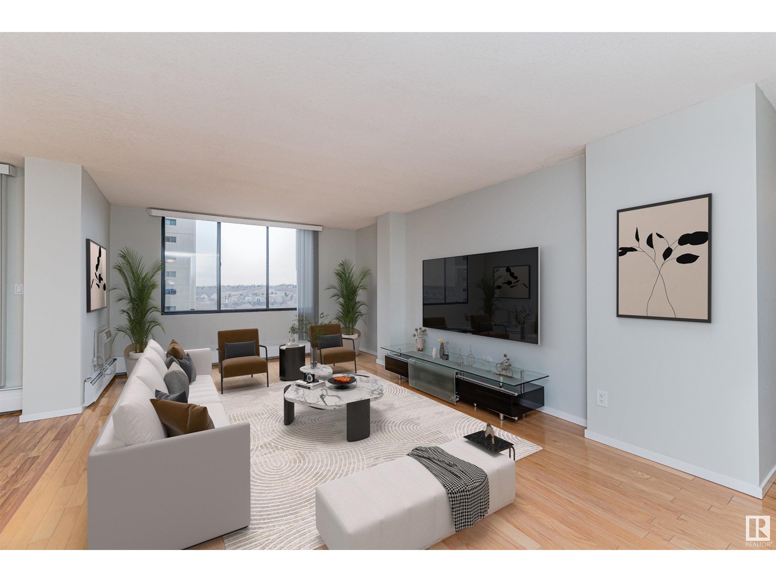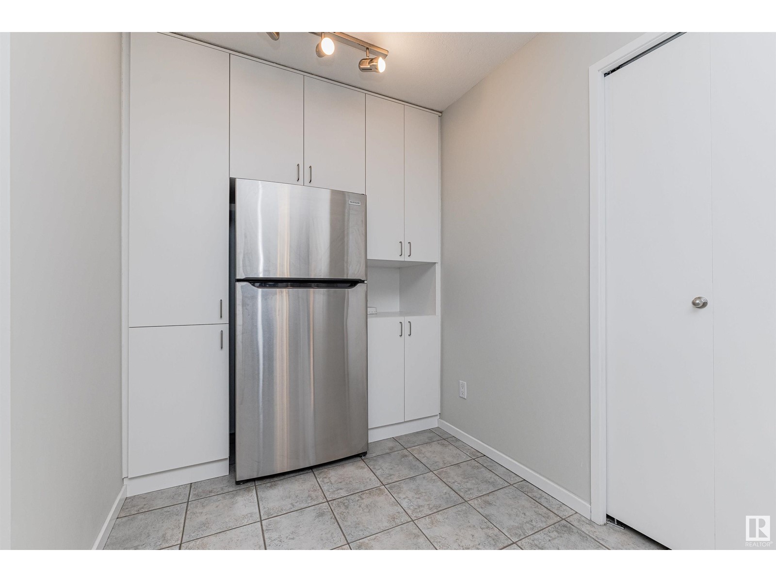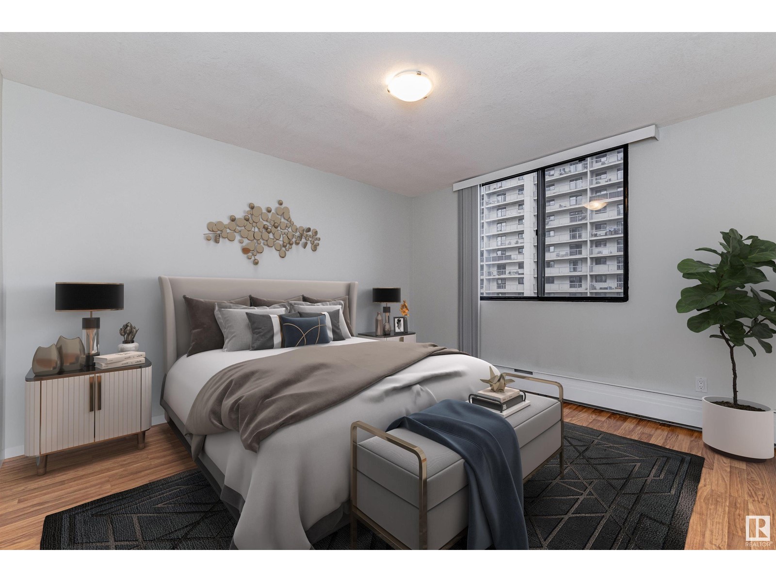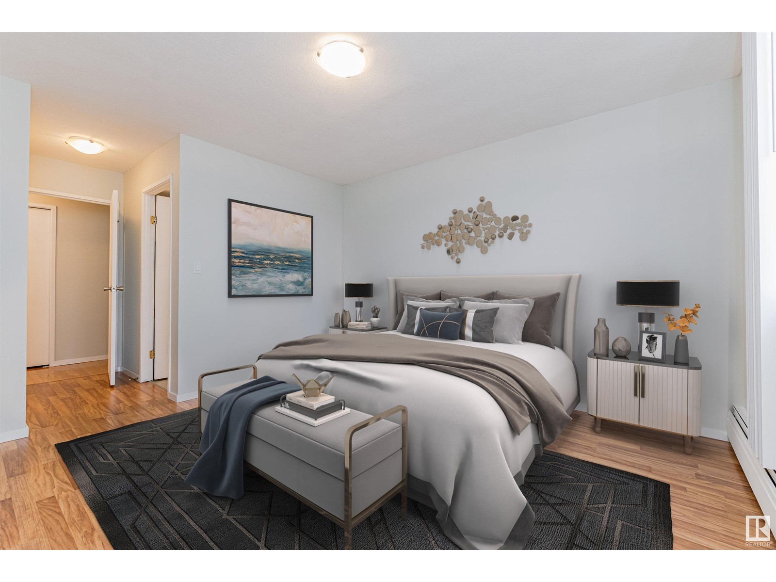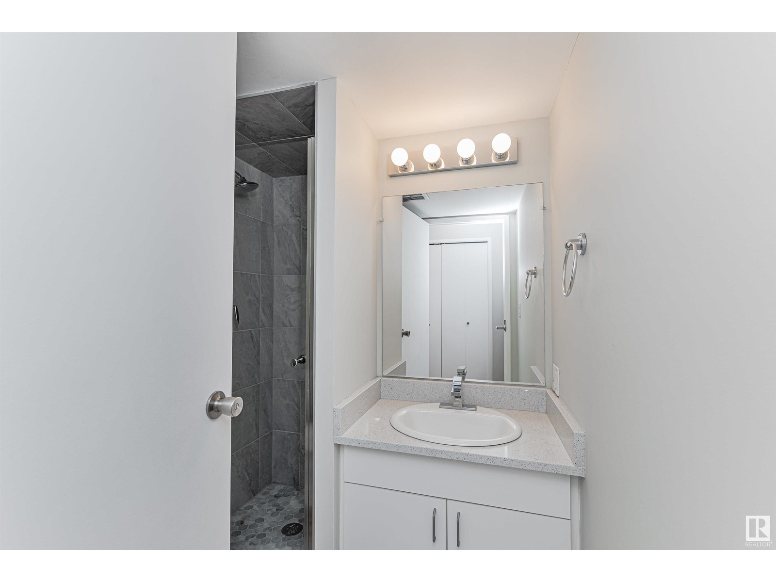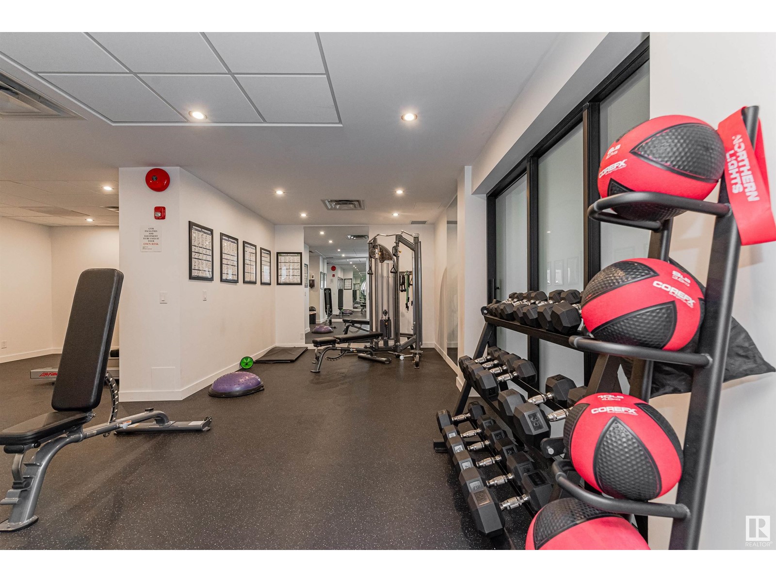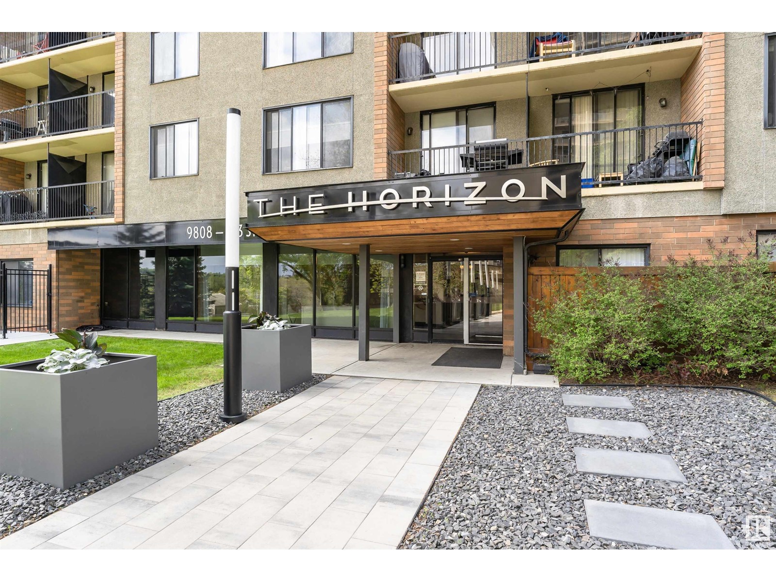#904 9808 103 St Nw Edmonton, Alberta T5K 2G4
$189,888Maintenance, Electricity, Heat, Insurance, Common Area Maintenance, Other, See Remarks, Property Management, Water
$870.01 Monthly
Maintenance, Electricity, Heat, Insurance, Common Area Maintenance, Other, See Remarks, Property Management, Water
$870.01 MonthlyWelcome to this stunning 2-bedroom, 2-bathroom condo with unbeatable views of the river valley, RE/MAX Field, and the Walterdale Bridge. This modern unit features a spacious open-concept living and dining area with gleaming floors, large windows, and two private balconies. The stylish kitchen offers ample prep space, a new built-in dishwasher, and a cozy breakfast nook. Enjoy the convenience of in-suite laundry and a large storage room thats sure to impress. The primary bedroom features a 3-piece ensuite and private balcony, complemented by a second bedroom and a full bathroom. Complete with one titled underground heated parking stall, this condo is situated in the beautifully upgraded Horizon building, showcasing a trendy lobby, fitness gym, social room, sauna, and study area. Located within walking distance of downtown amenities, river valley trails, and top schools, this home combines luxury living with endless potential to make it your own. Condo fees include all utilities for added convenience! (id:46923)
Property Details
| MLS® Number | E4413741 |
| Property Type | Single Family |
| Neigbourhood | Downtown (Edmonton) |
| AmenitiesNearBy | Golf Course, Playground, Public Transit, Schools, Shopping, Ski Hill |
| Features | No Animal Home, No Smoking Home |
| Structure | Deck |
| ViewType | Valley View, City View |
Building
| BathroomTotal | 2 |
| BedroomsTotal | 2 |
| Appliances | Dishwasher, Hood Fan, Refrigerator, Washer/dryer Stack-up, Stove, Window Coverings |
| BasementType | None |
| ConstructedDate | 1975 |
| FireProtection | Smoke Detectors |
| HeatingType | Forced Air |
| SizeInterior | 1103.6237 Sqft |
| Type | Apartment |
Parking
| Stall | |
| Underground |
Land
| Acreage | No |
| LandAmenities | Golf Course, Playground, Public Transit, Schools, Shopping, Ski Hill |
| SizeIrregular | 41.62 |
| SizeTotal | 41.62 M2 |
| SizeTotalText | 41.62 M2 |
Rooms
| Level | Type | Length | Width | Dimensions |
|---|---|---|---|---|
| Main Level | Living Room | 6.62 m | 3.88 m | 6.62 m x 3.88 m |
| Main Level | Dining Room | 3.11 m | 2.85 m | 3.11 m x 2.85 m |
| Main Level | Kitchen | 4.96 m | 2.75 m | 4.96 m x 2.75 m |
| Main Level | Primary Bedroom | 3.86 m | 3.57 m | 3.86 m x 3.57 m |
| Main Level | Bedroom 2 | 4.3 m | 2.84 m | 4.3 m x 2.84 m |
| Main Level | Storage | 3.69 m | 1.32 m | 3.69 m x 1.32 m |
https://www.realtor.ca/real-estate/27655631/904-9808-103-st-nw-edmonton-downtown-edmonton
Interested?
Contact us for more information
Jessica S. Gurney
Associate
100-10328 81 Ave Nw
Edmonton, Alberta T6E 1X2




