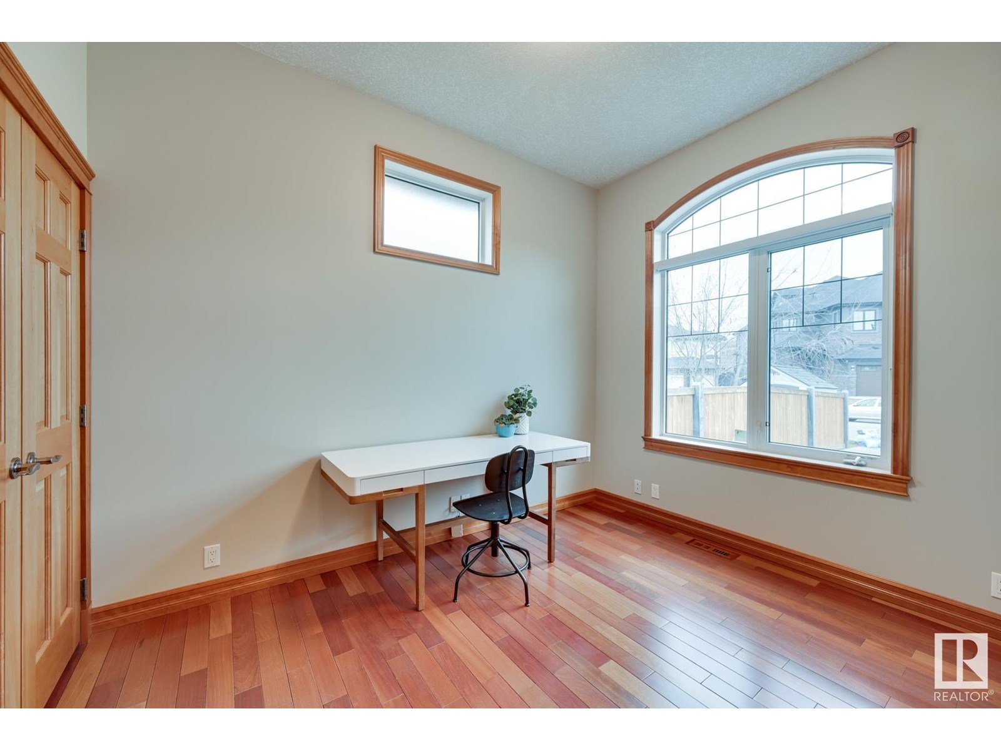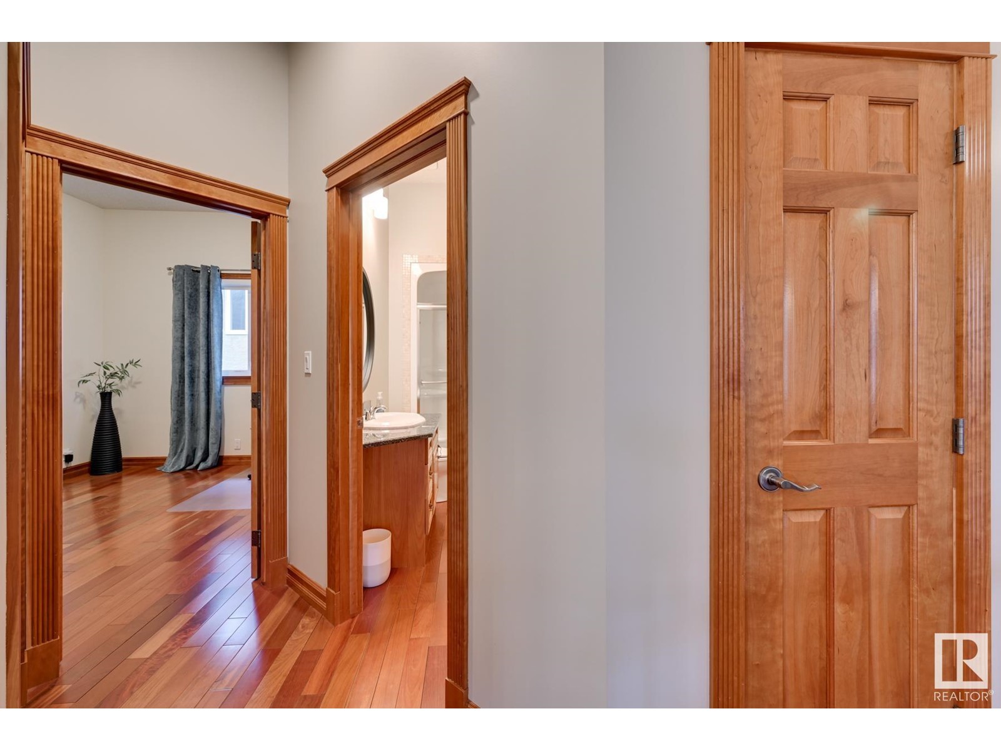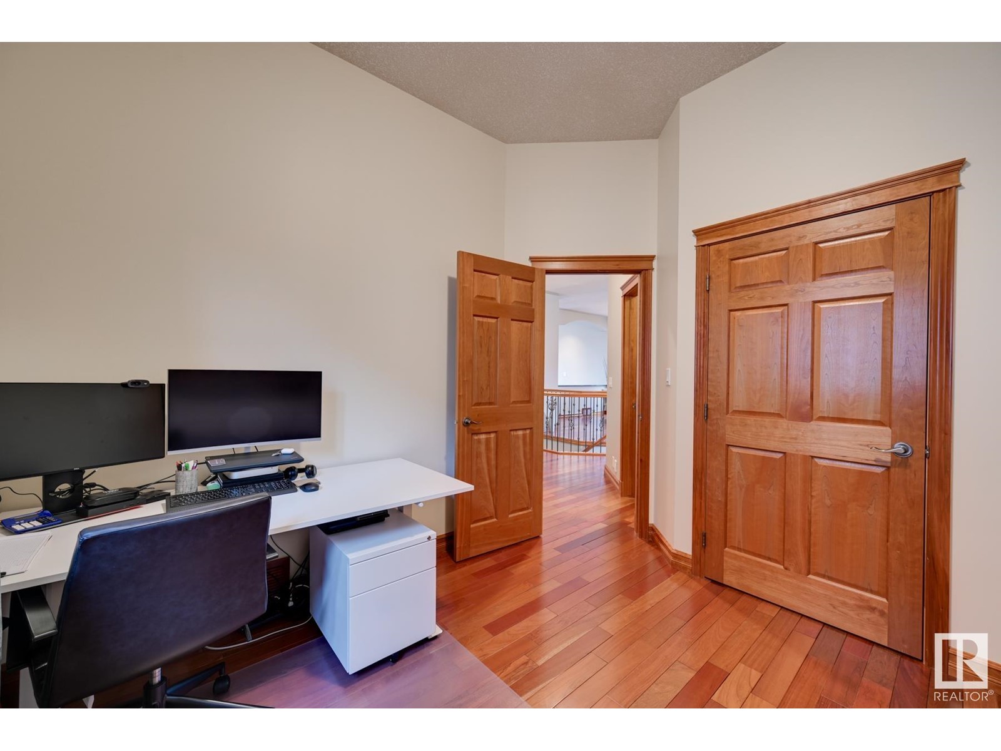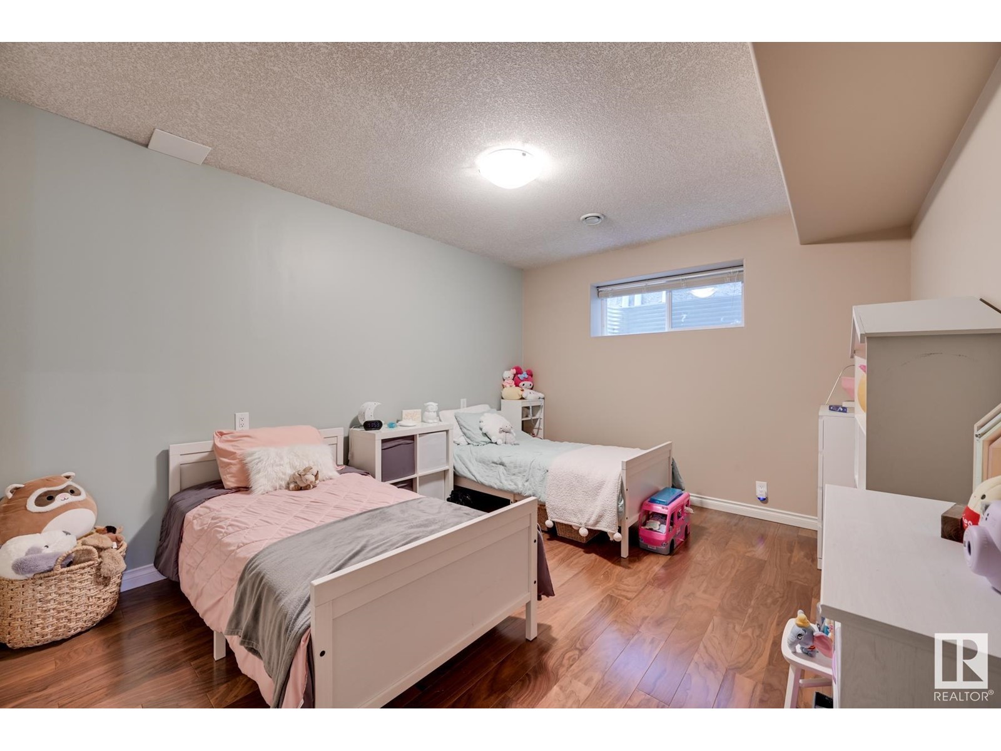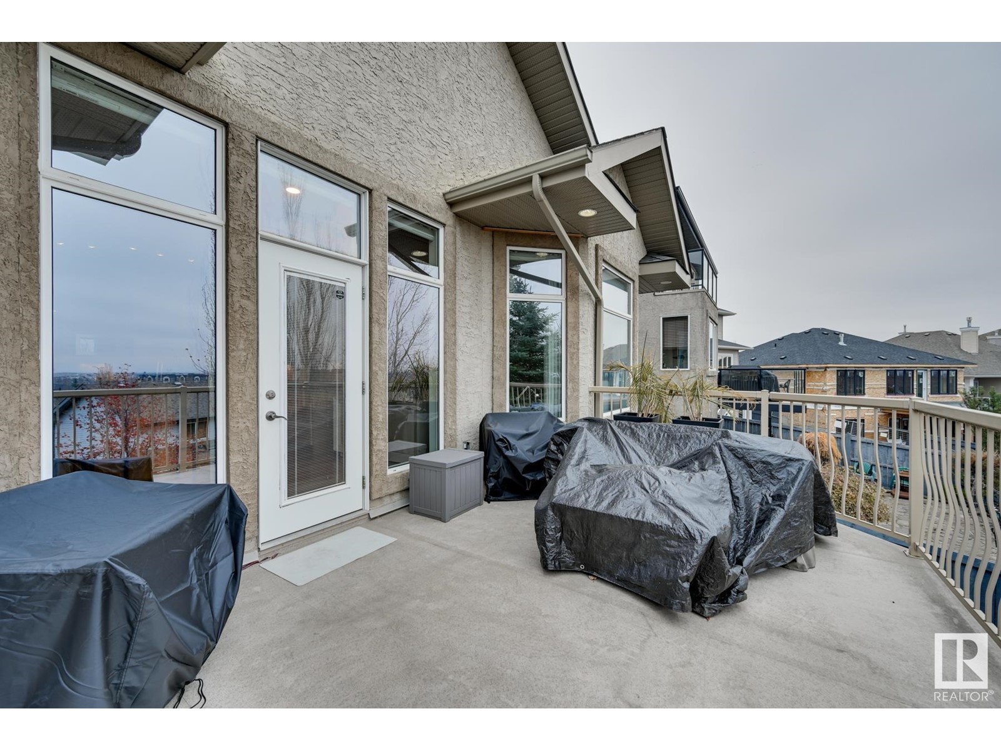3065 Macneil Wy Nw Edmonton, Alberta T6R 3V4
$888,000
Executive WALKOUT Bungalow in prestigious Magrath Heights offers OVER 3600 sf of ttl living space! A PRISTINE, well maintained home boasts 10 ft ceilings & an open concept & huge windows allows the natural light to stream in. Find impressive exotic cherry hardwood, solid core doors/trim, solid wood cabinets, granite throughout & a chef's kitchen w/ large island, eating bar & gas range. CARPET FREE HOME incl 2 fully equipped KITCHENS (dbl appliances) providing independent living in bsmt, 2 LIVING RMS w/GAS F/P, 3 full BATHS, 5 BDRMS, den/exercise rm. The Primary bedroom is private, a retreat w/dual vanities, deep soaker tub for 2, oversized W/I shower, huge W/I closet & fresh paint. 2nd main flr bedrm + den/be. Features incl A/C, O/S & HEATED garage w/drain, tankless H20, O/S storage rm w/ floor to ceiling B/I cabinets. Enjoy your SOUTHWEST views from your deck & take advantage of your generous yard w/ lower level patio. Excellent proximity to schools, shopping, restaurants & steps to amazing trails/ravine (id:46923)
Property Details
| MLS® Number | E4413733 |
| Property Type | Single Family |
| Neigbourhood | Magrath Heights |
| AmenitiesNearBy | Airport, Golf Course, Playground, Public Transit, Schools, Shopping, Ski Hill |
| Features | Hillside, Exterior Walls- 2x6" |
| ParkingSpaceTotal | 4 |
| Structure | Deck |
| ViewType | City View |
Building
| BathroomTotal | 3 |
| BedroomsTotal | 4 |
| Amenities | Ceiling - 10ft, Vinyl Windows |
| Appliances | Dryer, Garage Door Opener Remote(s), Garage Door Opener, Hood Fan, Microwave, Storage Shed, Washer, Water Softener, Window Coverings, Wine Fridge, Refrigerator, Two Stoves, Dishwasher |
| ArchitecturalStyle | Bungalow |
| BasementDevelopment | Finished |
| BasementFeatures | Walk Out |
| BasementType | Full (finished) |
| ConstructedDate | 2005 |
| ConstructionStyleAttachment | Detached |
| CoolingType | Central Air Conditioning |
| FireplaceFuel | Gas |
| FireplacePresent | Yes |
| FireplaceType | Unknown |
| HeatingType | Forced Air |
| StoriesTotal | 1 |
| SizeInterior | 1830.2953 Sqft |
| Type | House |
Parking
| Attached Garage | |
| Heated Garage | |
| Oversize |
Land
| Acreage | No |
| LandAmenities | Airport, Golf Course, Playground, Public Transit, Schools, Shopping, Ski Hill |
| SizeIrregular | 557.48 |
| SizeTotal | 557.48 M2 |
| SizeTotalText | 557.48 M2 |
Rooms
| Level | Type | Length | Width | Dimensions |
|---|---|---|---|---|
| Basement | Family Room | 3.8 m | 5.55 m | 3.8 m x 5.55 m |
| Basement | Bedroom 3 | 6.3 m | 3.5 m | 6.3 m x 3.5 m |
| Basement | Bedroom 4 | 4.7 m | 3.5 m | 4.7 m x 3.5 m |
| Basement | Second Kitchen | 3.8 m | 4.55 m | 3.8 m x 4.55 m |
| Main Level | Living Room | 4.22 m | 6 m | 4.22 m x 6 m |
| Main Level | Dining Room | 5.52 m | 4.4 m | 5.52 m x 4.4 m |
| Main Level | Kitchen | 3.62 m | 4.1 m | 3.62 m x 4.1 m |
| Main Level | Den | Measurements not available | ||
| Main Level | Primary Bedroom | 3.8 m | 3.8 m | 3.8 m x 3.8 m |
| Main Level | Bedroom 2 | Measurements not available |
https://www.realtor.ca/real-estate/27655458/3065-macneil-wy-nw-edmonton-magrath-heights
Interested?
Contact us for more information
Alan H. Gee
Associate
302-5083 Windermere Blvd Sw
Edmonton, Alberta T6W 0J5
Corey Wilfert
Associate
302-5083 Windermere Blvd Sw
Edmonton, Alberta T6W 0J5





