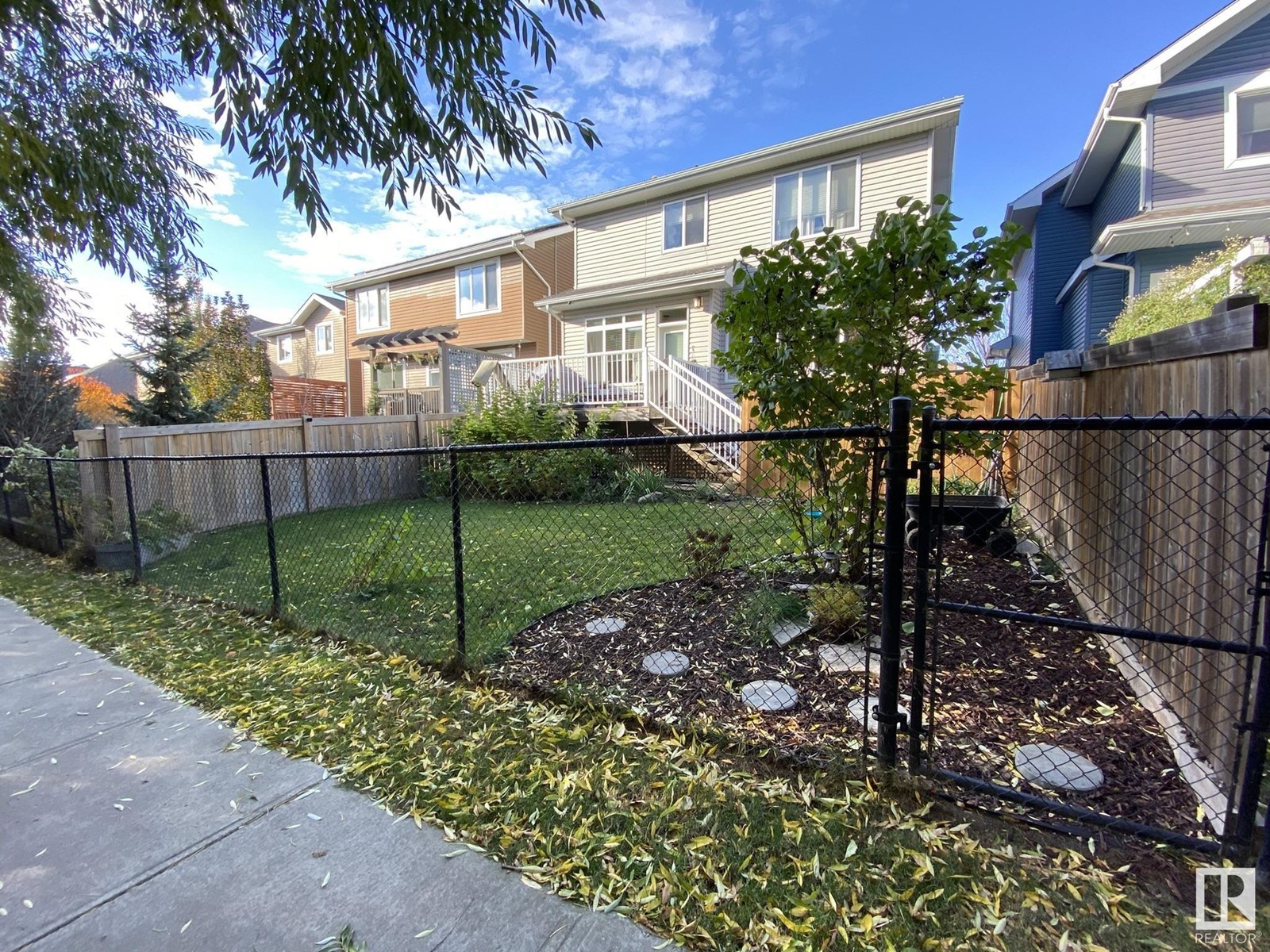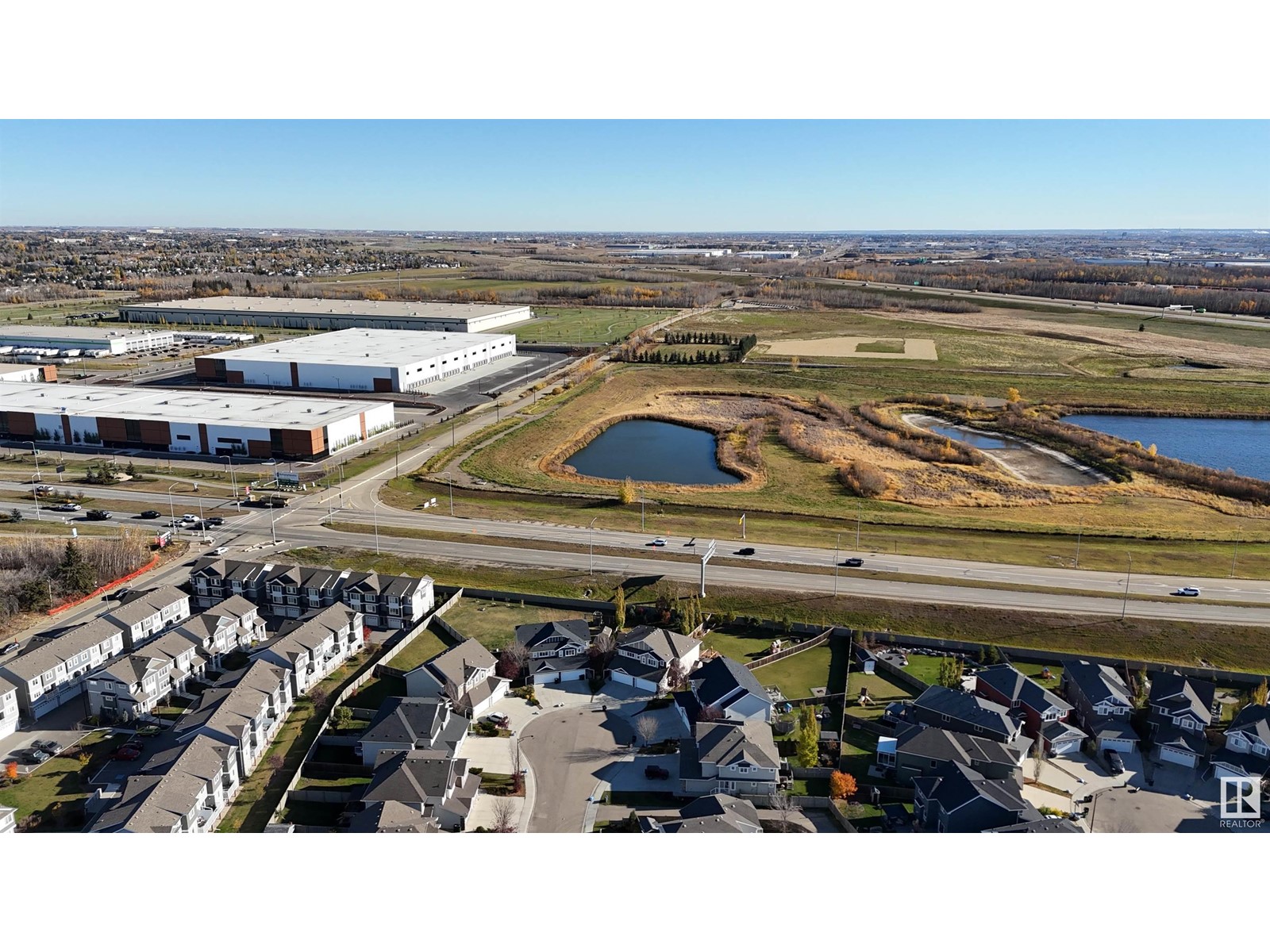2309 Sparrow Cr Nw Edmonton, Alberta T5S 0G8
$599,000
Welcome to this 2220Sq.Ft. Executive 2Storey, 3+Bdrms/4BATH, FULL A/C, Northwest Facing TRIPLE ATT. TANDEM 33x19 HEATED GARAGE Backing a WALK-PATH in The Community of STARLING off The Henday Drive. Upon entry you are greeted w/a large tiled entrance & a main floor DEN with French Doors w/a Double Sided Gas Fireplace & Refurbished HARDWOOD leading into the Large bright Living Room, Dining Room for 8+Guests w/a Garden Door onto the Large Deck & White Cabinets, Corner Pantry, QUARTZ Counter Tops with 5 S/S Appliances. The upper floor has a large BONUS ROOM, Oversized Primary Bdrm w/a 5pc ENSUITE & Walk-In Closet, A 2nd & 3rd Bdrms, a full 4pc Bath & A Separate UPPER LAUNDRY ROOM. The Unspoiled Basement has a FULL 4pc BATHROOM & space for 2 more Bdrms & A Good Size Family Room & closed in Furnace Room & Storage. There is a large backyard backing a WALK PATH that circles the neighborhood & pond area. Great Family Neighborhood with quick access to ANTHONY HENDAY located between St. Albert & Northwest Edmonton. (id:46923)
Property Details
| MLS® Number | E4413731 |
| Property Type | Single Family |
| Neigbourhood | Starling |
| AmenitiesNearBy | Park, Golf Course, Playground, Public Transit, Shopping |
| Features | Private Setting, Treed, Flat Site, Park/reserve, Closet Organizers, Exterior Walls- 2x6", No Smoking Home |
| ParkingSpaceTotal | 7 |
| Structure | Deck, Dog Run - Fenced In |
Building
| BathroomTotal | 4 |
| BedroomsTotal | 3 |
| Amenities | Ceiling - 9ft, Vinyl Windows |
| Appliances | Dishwasher, Dryer, Garage Door Opener Remote(s), Garage Door Opener, Microwave Range Hood Combo, Refrigerator, Stove, Washer, Window Coverings |
| BasementDevelopment | Unfinished |
| BasementType | Full (unfinished) |
| ConstructedDate | 2012 |
| ConstructionStyleAttachment | Detached |
| FireProtection | Smoke Detectors |
| FireplaceFuel | Gas |
| FireplacePresent | Yes |
| FireplaceType | Heatillator |
| HalfBathTotal | 1 |
| HeatingType | Forced Air |
| StoriesTotal | 2 |
| SizeInterior | 2220.3794 Sqft |
| Type | House |
Parking
| Heated Garage | |
| Oversize | |
| Attached Garage |
Land
| Acreage | No |
| FenceType | Fence |
| LandAmenities | Park, Golf Course, Playground, Public Transit, Shopping |
| SizeIrregular | 371.95 |
| SizeTotal | 371.95 M2 |
| SizeTotalText | 371.95 M2 |
Rooms
| Level | Type | Length | Width | Dimensions |
|---|---|---|---|---|
| Basement | Utility Room | 4.05 m | 1.61 m | 4.05 m x 1.61 m |
| Basement | Storage | 2.62 m | 1.2 m | 2.62 m x 1.2 m |
| Main Level | Living Room | 4.3 m | 4.06 m | 4.3 m x 4.06 m |
| Main Level | Dining Room | 3.95 m | 2.83 m | 3.95 m x 2.83 m |
| Main Level | Kitchen | 4.54 m | 2.96 m | 4.54 m x 2.96 m |
| Main Level | Den | 3.92 m | 3.07 m | 3.92 m x 3.07 m |
| Upper Level | Primary Bedroom | 4.48 m | 4.23 m | 4.48 m x 4.23 m |
| Upper Level | Bedroom 2 | 4.31 m | 3.28 m | 4.31 m x 3.28 m |
| Upper Level | Bedroom 3 | 3.6 m | 3.01 m | 3.6 m x 3.01 m |
| Upper Level | Bonus Room | 6.06 m | 4.4 m | 6.06 m x 4.4 m |
| Upper Level | Laundry Room | 2.07 m | 2.06 m | 2.07 m x 2.06 m |
https://www.realtor.ca/real-estate/27655456/2309-sparrow-cr-nw-edmonton-starling
Interested?
Contact us for more information
Barry D. Candelora
Associate
4107 99 St Nw
Edmonton, Alberta T6E 3N4













































































