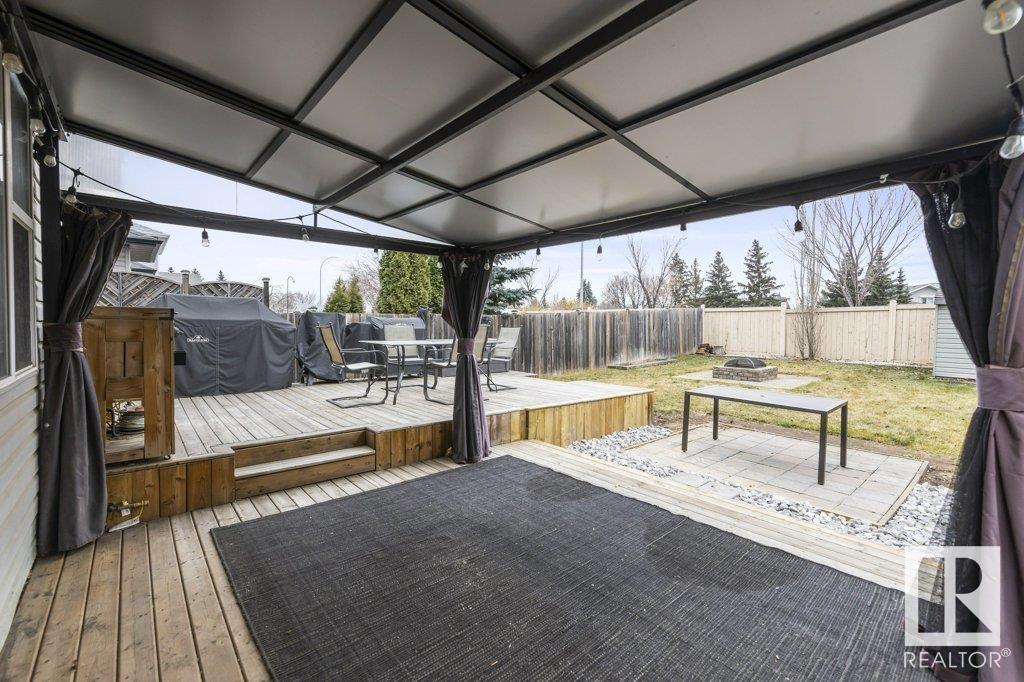11627 167a Av Nw Edmonton, Alberta T5X 6J5
$439,900
Fantastic Location! This charming 1,500 sq. ft. 3-bedroom, 2-storey home is perfectly located within walking distance to all amenities and offers easy access to the Henday. Step into a spacious foyer leading to an open-concept kitchen and family room with a cozy fireplace. The kitchen features elegant dark wood cabinets, high-end appliances, and ceramic tile, while the living room boasts warm hardwood flooring. Convenient main-floor laundry and a 2-piece bathroom complete the space. Enjoy outdoor living on the oversized deck, complete with a pergola, overlooking the large backyard. Upstairs, the primary bedroom features a 3-piece ensuite and walk-in closet, accompanied by two additional bedrooms and a 4-piece bathroom. With new air conditioning and a hot water tank, this well-maintained home is move-in ready! (id:46923)
Open House
This property has open houses!
2:00 pm
Ends at:4:00 pm
Property Details
| MLS® Number | E4413726 |
| Property Type | Single Family |
| Neigbourhood | Canossa |
| AmenitiesNearBy | Public Transit, Schools, Shopping |
| Features | See Remarks, No Smoking Home |
| Structure | Deck, Fire Pit |
Building
| BathroomTotal | 3 |
| BedroomsTotal | 3 |
| Appliances | Dishwasher, Dryer, Garage Door Opener Remote(s), Garage Door Opener, Microwave Range Hood Combo, Refrigerator, Stove, Washer, Window Coverings |
| BasementDevelopment | Unfinished |
| BasementType | Full (unfinished) |
| ConstructedDate | 2005 |
| ConstructionStyleAttachment | Detached |
| CoolingType | Central Air Conditioning |
| HalfBathTotal | 1 |
| HeatingType | Forced Air |
| StoriesTotal | 2 |
| SizeInterior | 1500.812 Sqft |
| Type | House |
Parking
| Attached Garage |
Land
| Acreage | No |
| FenceType | Fence |
| LandAmenities | Public Transit, Schools, Shopping |
| SizeIrregular | 431.15 |
| SizeTotal | 431.15 M2 |
| SizeTotalText | 431.15 M2 |
Rooms
| Level | Type | Length | Width | Dimensions |
|---|---|---|---|---|
| Main Level | Living Room | 4.52 m | 4.58 m | 4.52 m x 4.58 m |
| Main Level | Dining Room | 3.11 m | 3.03 m | 3.11 m x 3.03 m |
| Main Level | Kitchen | 4.46 m | 4.67 m | 4.46 m x 4.67 m |
| Main Level | Laundry Room | 1.84 m | 1.72 m | 1.84 m x 1.72 m |
| Upper Level | Primary Bedroom | 4.32 m | 3.9 m | 4.32 m x 3.9 m |
| Upper Level | Bedroom 2 | 3.08 m | 4.41 m | 3.08 m x 4.41 m |
| Upper Level | Bedroom 3 | 3.9 m | 3.31 m | 3.9 m x 3.31 m |
https://www.realtor.ca/real-estate/27655207/11627-167a-av-nw-edmonton-canossa
Interested?
Contact us for more information
Loretta Oswald
Associate
8104 160 Ave Nw
Edmonton, Alberta T5Z 3J8
Ian K. Robertson
Associate
8104 160 Ave Nw
Edmonton, Alberta T5Z 3J8
































