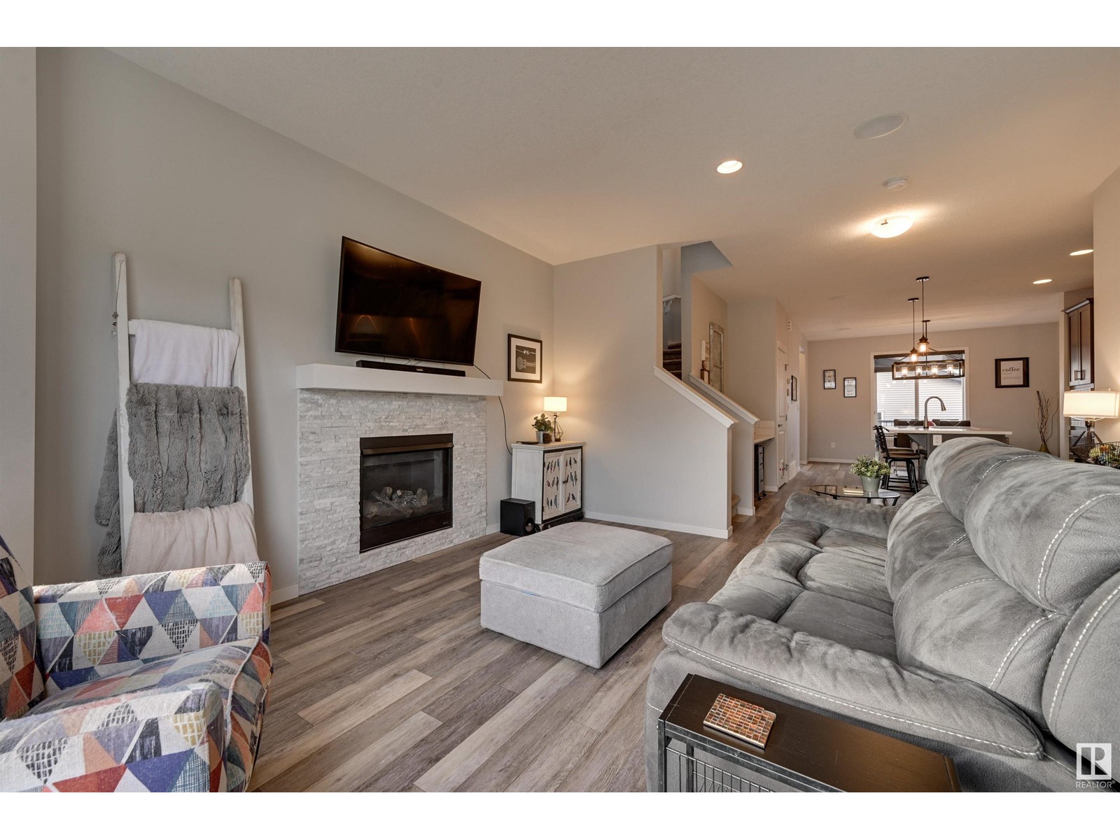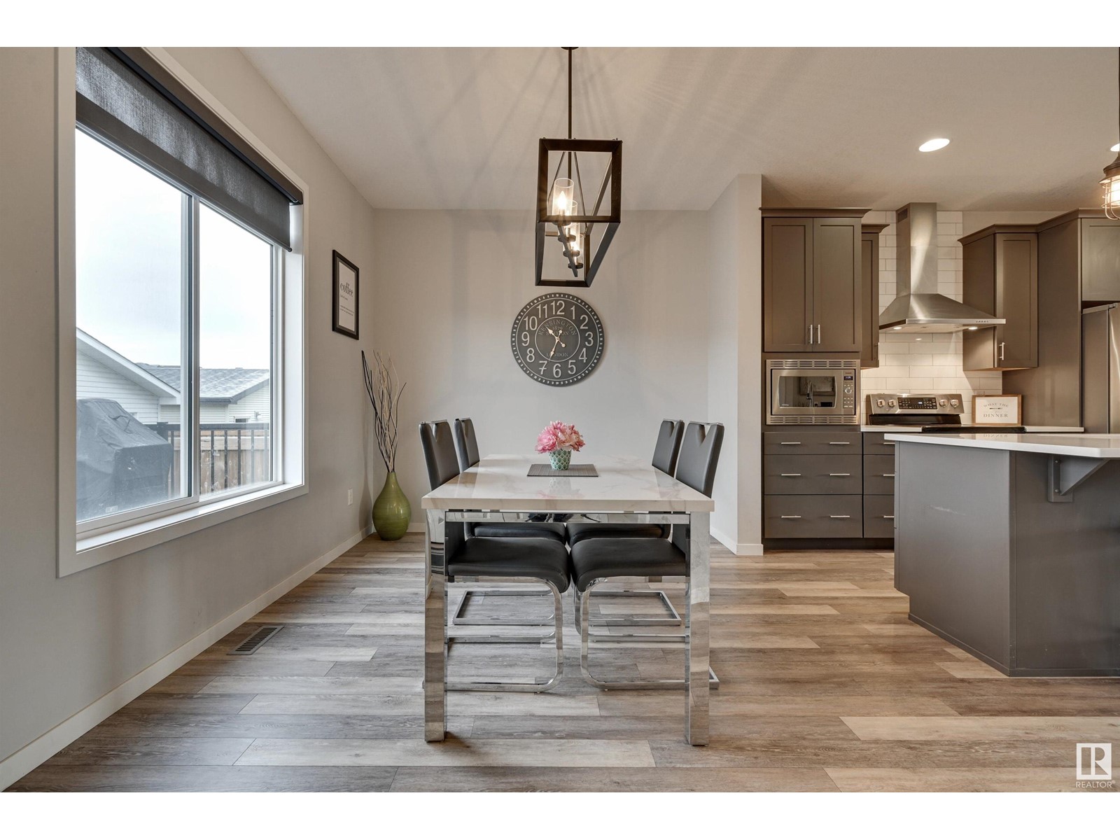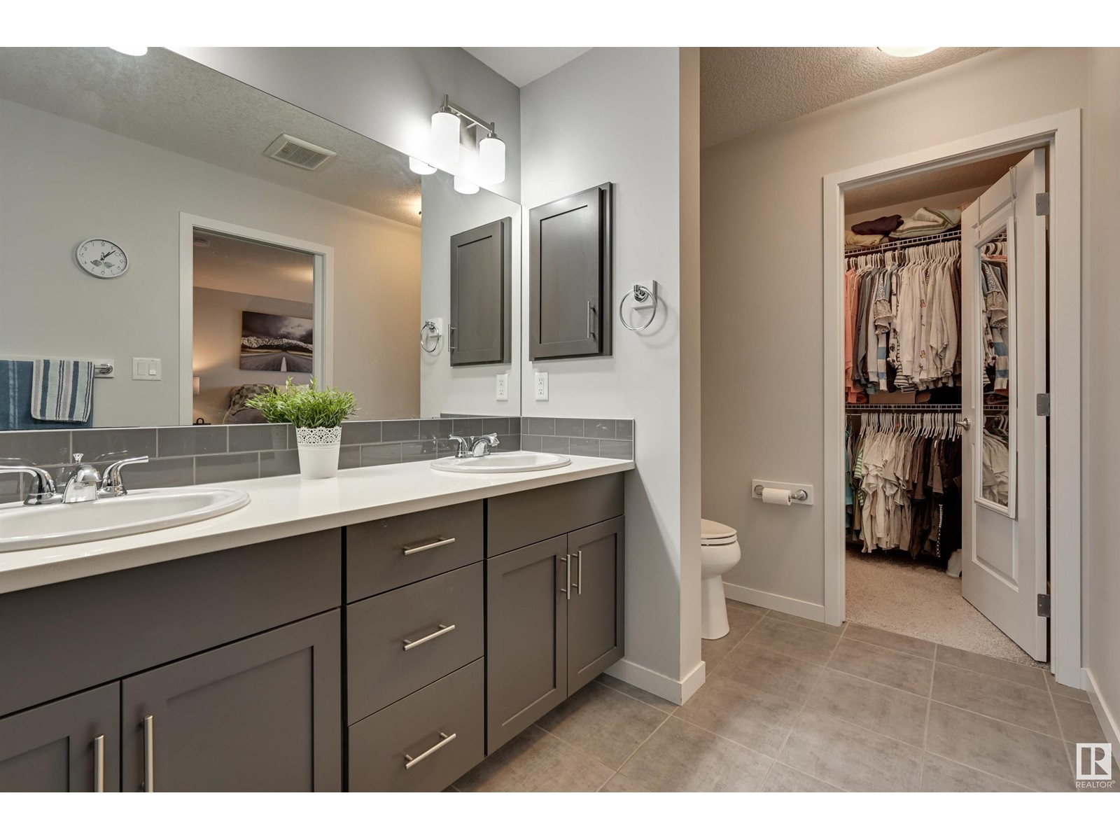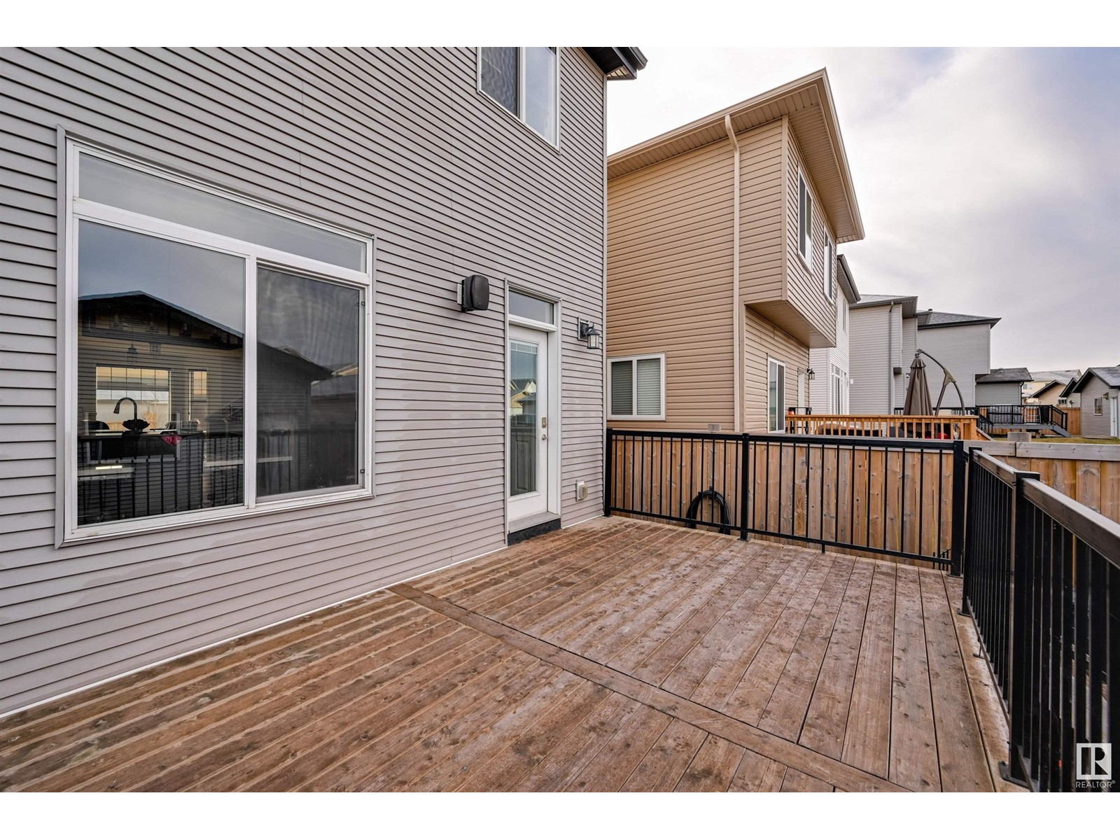17832 59 St Nw Edmonton, Alberta T5Y 0W8
$497,600
Beauty, comfort & efficiency merge beautifully in this elegant 3-bdrm, 3-bth home. Enjoy spacious air-conditioned living in just under 1600sqft. of superbly expressed and appointed rooms. The appealing front leads to a warm and comfortable Living Room with a FP, and then there is the gorgeous kitchen with cabinets galore, quartz counters, pantry & a huge Island. A large window floods the open concept dining with natural light and overlooks the west back yard. Adding ambience is easy with the 4 built in speakers. A handy 2-pce bth at the back. Upstairs two good sized spare bedrooms, full bth, laundry, lots of storage & the Primary bedroom offering a large w/i Closet and a 4-pce luxurious ensuite. A huge deck, fenced yard & 2 outdoor speakers calls for outdoor fun with the double garage adding convenience. The unfinished basement offers endless potential. McConachie is becoming one of the most sought-after areas with it's green spaces/playgrounds, top schools, shopping, major amenties within the community. (id:46923)
Property Details
| MLS® Number | E4413682 |
| Property Type | Single Family |
| Neigbourhood | McConachie Area |
| AmenitiesNearBy | Playground, Public Transit, Schools, Shopping |
| Features | Paved Lane, Lane |
| Structure | Deck |
Building
| BathroomTotal | 3 |
| BedroomsTotal | 3 |
| Appliances | Dishwasher, Dryer, Garage Door Opener Remote(s), Garage Door Opener, Hood Fan, Microwave, Refrigerator, Stove, Washer, Window Coverings |
| BasementDevelopment | Unfinished |
| BasementType | Full (unfinished) |
| ConstructedDate | 2016 |
| ConstructionStyleAttachment | Detached |
| CoolingType | Central Air Conditioning |
| FireProtection | Smoke Detectors |
| FireplaceFuel | Gas |
| FireplacePresent | Yes |
| FireplaceType | Unknown |
| HalfBathTotal | 1 |
| HeatingType | Forced Air |
| StoriesTotal | 2 |
| SizeInterior | 1571.5309 Sqft |
| Type | House |
Parking
| Detached Garage |
Land
| Acreage | No |
| FenceType | Fence |
| LandAmenities | Playground, Public Transit, Schools, Shopping |
| SizeIrregular | 305.55 |
| SizeTotal | 305.55 M2 |
| SizeTotalText | 305.55 M2 |
Rooms
| Level | Type | Length | Width | Dimensions |
|---|---|---|---|---|
| Main Level | Living Room | 4.66 m | 4.25 m | 4.66 m x 4.25 m |
| Main Level | Dining Room | 3.95 m | 3.05 m | 3.95 m x 3.05 m |
| Main Level | Kitchen | 3.97 m | 3.07 m | 3.97 m x 3.07 m |
| Upper Level | Primary Bedroom | 4.09 m | 3.8 m | 4.09 m x 3.8 m |
| Upper Level | Bedroom 2 | 3.2 m | 2.82 m | 3.2 m x 2.82 m |
| Upper Level | Bedroom 3 | 3.06 m | 2.84 m | 3.06 m x 2.84 m |
https://www.realtor.ca/real-estate/27653402/17832-59-st-nw-edmonton-mcconachie-area
Interested?
Contact us for more information
Terrie M. Reekie
Associate
13120 St Albert Trail Nw
Edmonton, Alberta T5L 4P6


















































