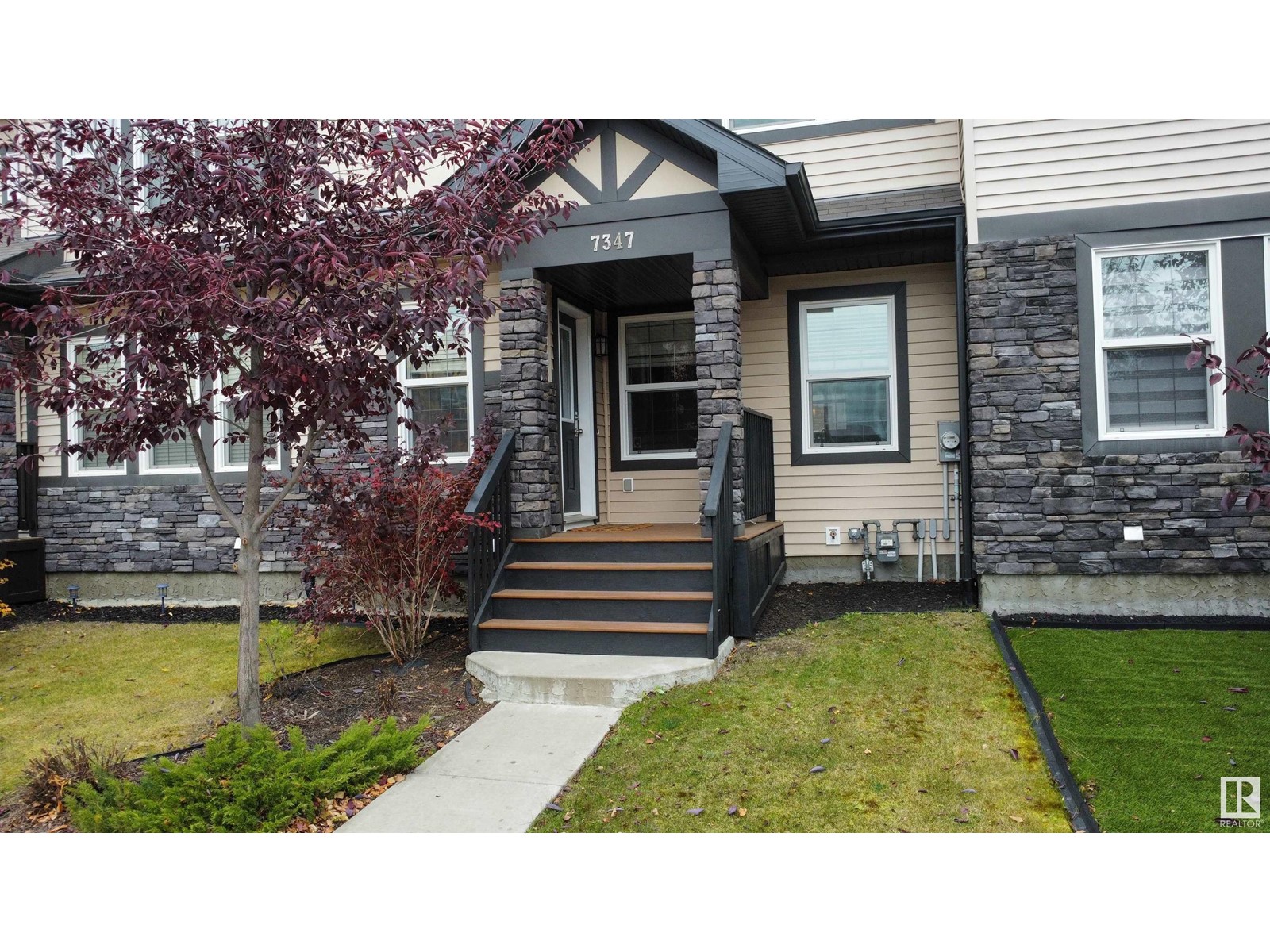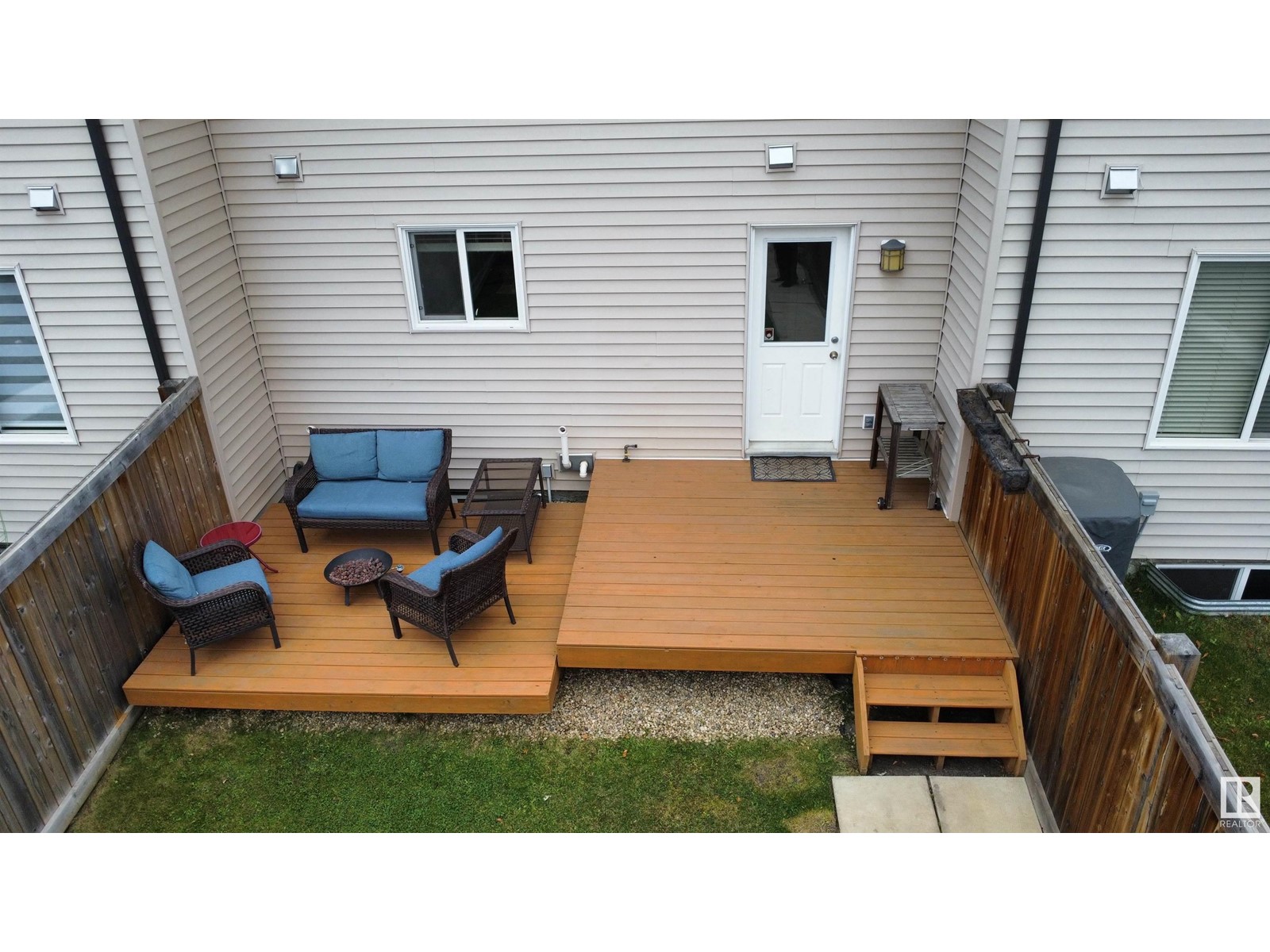7347 Edgemont Wy Nw Edmonton, Alberta T6M 0P9
$399,900
Imagine waking up each day in a home that truly inspires. This exquisite property offers a harmonious blend of style, comfort, and functionality across its 2 meticulously designed floors. The heart of this home is its open-concept living area, where the kitchen, dining, & living spaces seamlessly merge. The kitchen is a culinary enthusiast's dream, featuring sleek stainless-steel appliances, rich wooden cabinetry, and a granite-topped island perfect for casual dining or entertaining. Pendant lighting adds a touch of sophistication to this area. Ascend the staircase to discover 3 tranquil bedrooms, including the spacious primary suite. Each bedroom is thoughtfully designed with plush carpeting & large windows, The bathrooms are modern sanctuaries, with elegant fixtures & ample storage. Step out the backdoor into your very own 2 car garage and private yard space complete with a 2-tiered deck! The unfinished basement is a blank canvas for future development. Welcome home where your inspired life begins. (id:46923)
Property Details
| MLS® Number | E4413709 |
| Property Type | Single Family |
| Neigbourhood | Edgemont (Edmonton) |
| AmenitiesNearBy | Golf Course, Schools, Shopping |
| Features | Paved Lane, Lane, Closet Organizers, No Animal Home, No Smoking Home |
| Structure | Deck, Porch |
Building
| BathroomTotal | 3 |
| BedroomsTotal | 3 |
| Appliances | Dishwasher, Dryer, Microwave Range Hood Combo, Refrigerator, Stove, Washer |
| BasementDevelopment | Unfinished |
| BasementType | Full (unfinished) |
| ConstructedDate | 2015 |
| ConstructionStyleAttachment | Attached |
| HalfBathTotal | 1 |
| HeatingType | Forced Air |
| StoriesTotal | 2 |
| SizeInterior | 1442.364 Sqft |
| Type | Row / Townhouse |
Parking
| Detached Garage | |
| Rear |
Land
| Acreage | No |
| FenceType | Fence |
| LandAmenities | Golf Course, Schools, Shopping |
| SizeIrregular | 213.11 |
| SizeTotal | 213.11 M2 |
| SizeTotalText | 213.11 M2 |
Rooms
| Level | Type | Length | Width | Dimensions |
|---|---|---|---|---|
| Main Level | Living Room | 4.63 m | 4.17 m | 4.63 m x 4.17 m |
| Main Level | Dining Room | 4.02.2.87 | ||
| Main Level | Kitchen | 4.02 m | 2.66 m | 4.02 m x 2.66 m |
| Upper Level | Primary Bedroom | 4.17 m | 3.18 m | 4.17 m x 3.18 m |
| Upper Level | Bedroom 2 | 2.87 m | 2.58 m | 2.87 m x 2.58 m |
| Upper Level | Bedroom 3 | 2.82.2.58 | ||
| Upper Level | Laundry Room | 1.9 m | 1.63 m | 1.9 m x 1.63 m |
https://www.realtor.ca/real-estate/27654570/7347-edgemont-wy-nw-edmonton-edgemont-edmonton
Interested?
Contact us for more information
Kelvin B. Vandasselaar
Associate
200-10835 124 St Nw
Edmonton, Alberta T5M 0H4


























