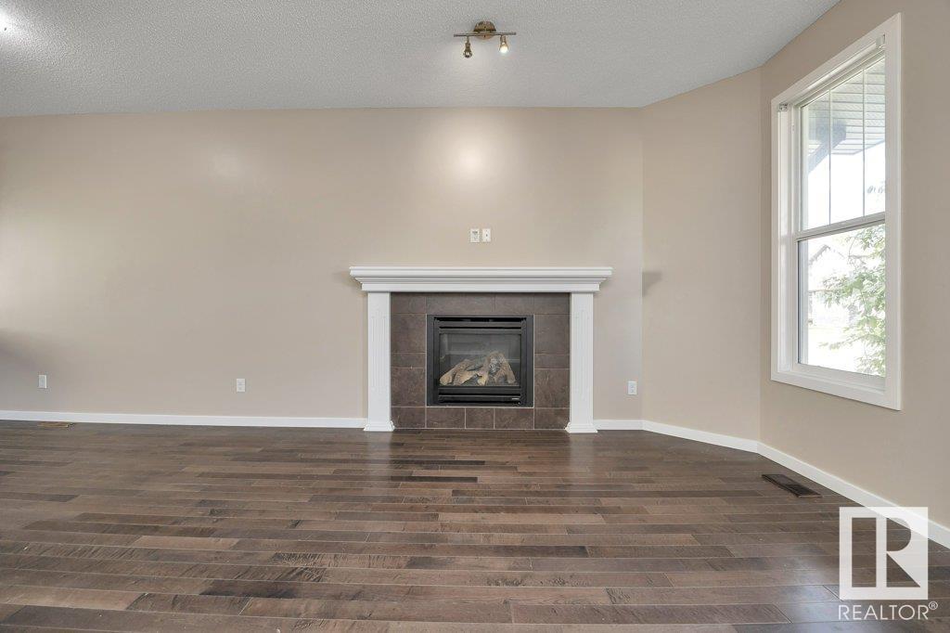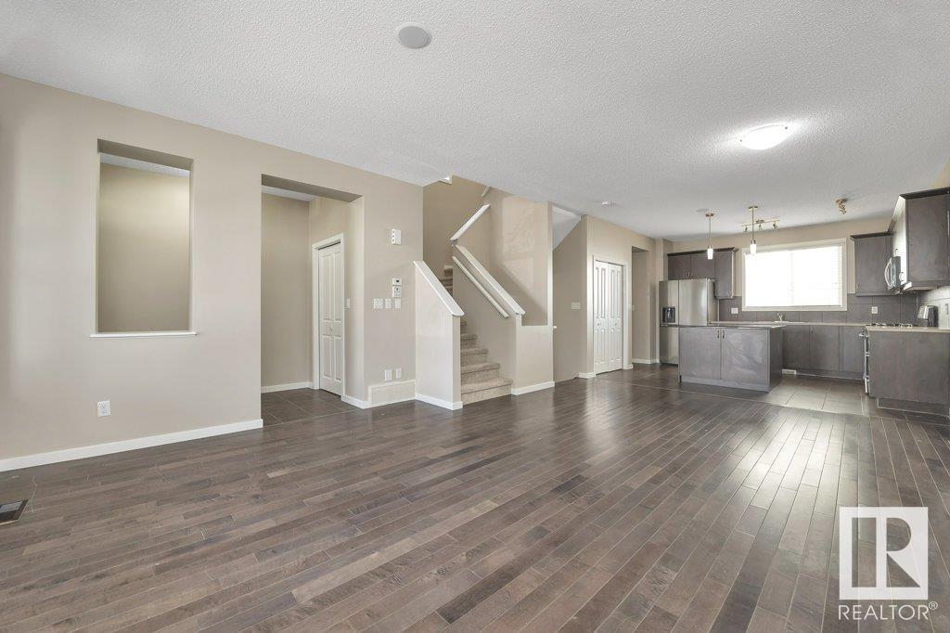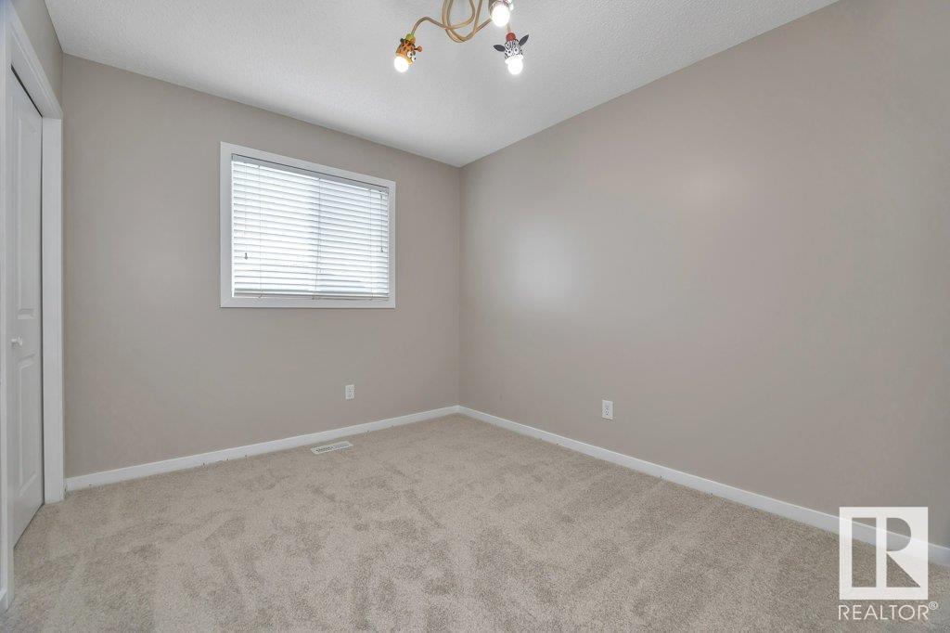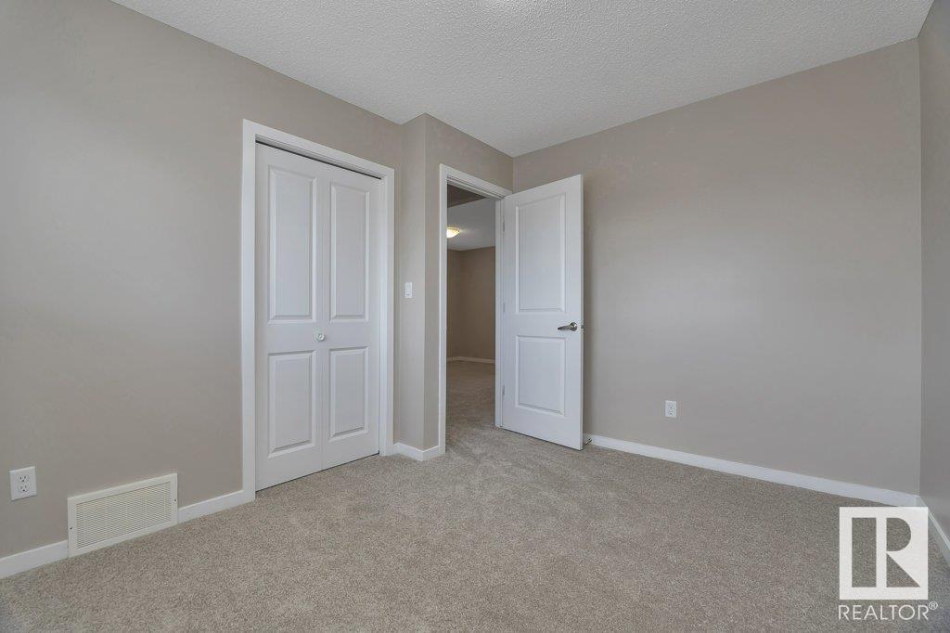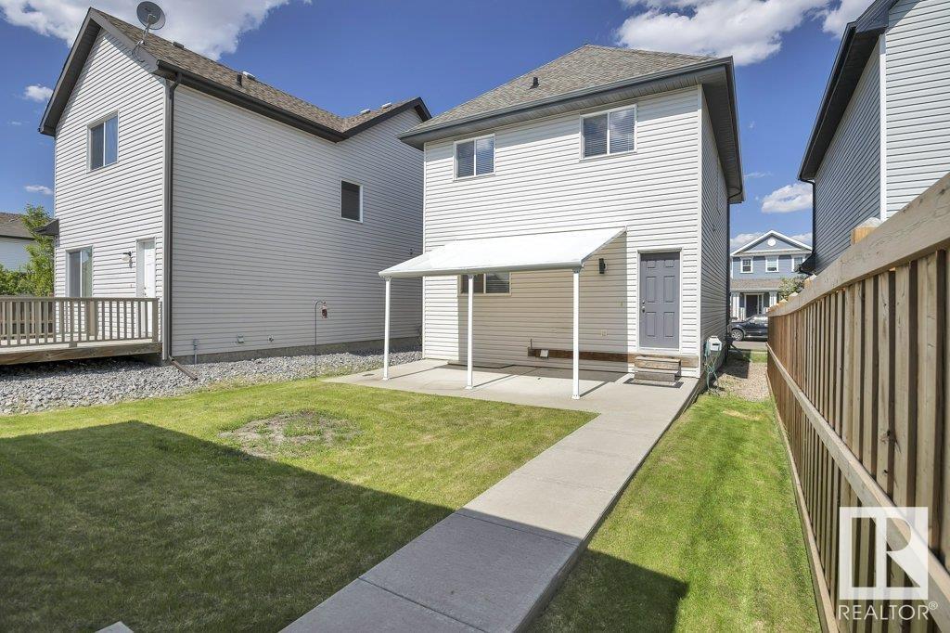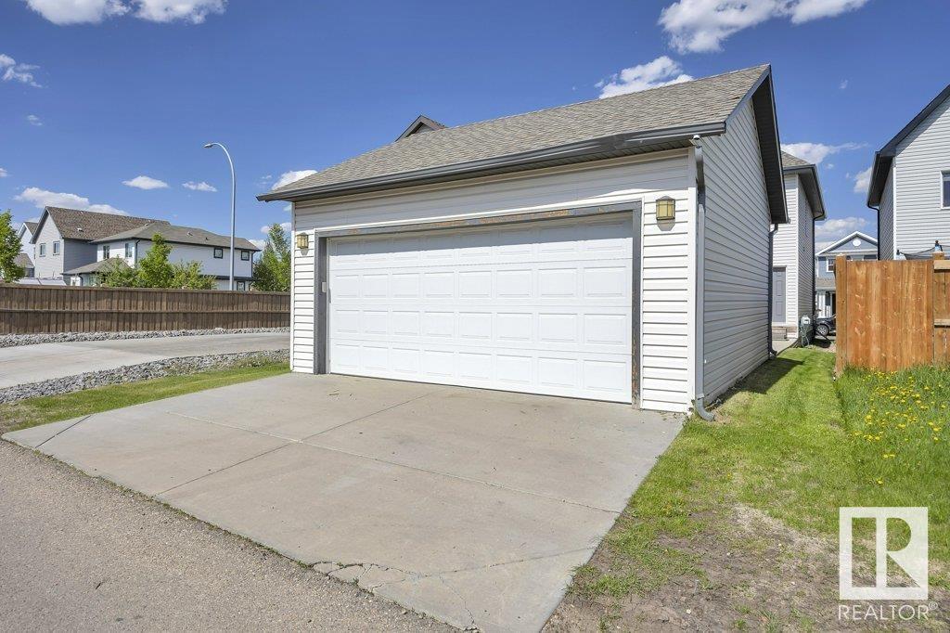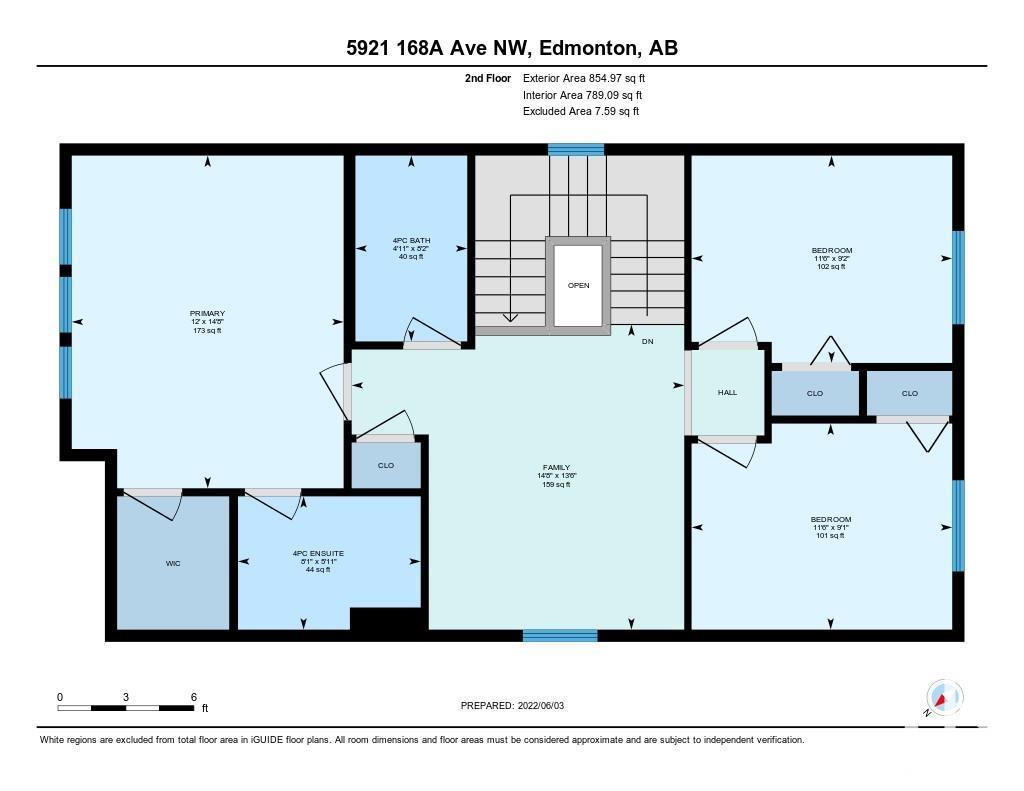5921 168a Av Nw Edmonton, Alberta T5Y 0M8
$459,900
Welcome to the family friendly community of Mcconachie! Where everything you need is ALREADY here! Step inside to this Jayman buit bright and open floor plan boasting tons of natural light. New carpet, paint & fridge are just few extras. In the kitchen you can find all stainless steel appliances, featuring maple stained cabinets and a spacious island with lots of storage! Over to the dining room overlooking the large living room, perfect for entertaining, with a 2pc bath on the main floor. Upstairs the large primary bedroom you will see the walk in closet and 4 pc en-suite. Bonus Room and 2 more spacious bedrooms upstairs with another 4pc bath. Downstairs, the unspoiled basement is ready for development! Outside is a maintenance free concrete patio with wall mounted sun shelter, perfect for the kids to play in, leading to the 20x22 oversized double garage. Close to schools, shopping and all your favorite restaurants, this home has it all! Welcome home! (id:46923)
Property Details
| MLS® Number | E4413693 |
| Property Type | Single Family |
| Neigbourhood | McConachie Area |
| AmenitiesNearBy | Playground, Public Transit, Schools, Shopping |
| CommunityFeatures | Public Swimming Pool |
| Features | Flat Site, Lane, No Animal Home, No Smoking Home |
| Structure | Porch |
Building
| BathroomTotal | 3 |
| BedroomsTotal | 3 |
| Appliances | Dishwasher, Dryer, Garage Door Opener Remote(s), Microwave Range Hood Combo, Refrigerator, Gas Stove(s), Central Vacuum, Washer, Window Coverings, See Remarks |
| BasementDevelopment | Unfinished |
| BasementType | Full (unfinished) |
| ConstructedDate | 2011 |
| ConstructionStyleAttachment | Detached |
| FireProtection | Smoke Detectors |
| HalfBathTotal | 1 |
| HeatingType | Forced Air |
| StoriesTotal | 2 |
| SizeInterior | 1595.7497 Sqft |
| Type | House |
Parking
| Detached Garage |
Land
| Acreage | No |
| LandAmenities | Playground, Public Transit, Schools, Shopping |
| SizeIrregular | 326.42 |
| SizeTotal | 326.42 M2 |
| SizeTotalText | 326.42 M2 |
Rooms
| Level | Type | Length | Width | Dimensions |
|---|---|---|---|---|
| Main Level | Living Room | 4.68 m | 3.47 m | 4.68 m x 3.47 m |
| Main Level | Dining Room | 4.1 m | 2.94 m | 4.1 m x 2.94 m |
| Main Level | Kitchen | 3.97 m | 3.58 m | 3.97 m x 3.58 m |
| Upper Level | Primary Bedroom | 4.47 m | 3.66 m | 4.47 m x 3.66 m |
| Upper Level | Bedroom 2 | 2.79 m | 3.51 m | 2.79 m x 3.51 m |
| Upper Level | Bedroom 3 | 2.77 m | 3.51 m | 2.77 m x 3.51 m |
| Upper Level | Bonus Room | 4.1 m | 4.47 m | 4.1 m x 4.47 m |
https://www.realtor.ca/real-estate/27653775/5921-168a-av-nw-edmonton-mcconachie-area
Interested?
Contact us for more information
Sunny Sahni
Associate
4112 Kennedy Green Sw
Edmonton, Alberta T6W 3B1







