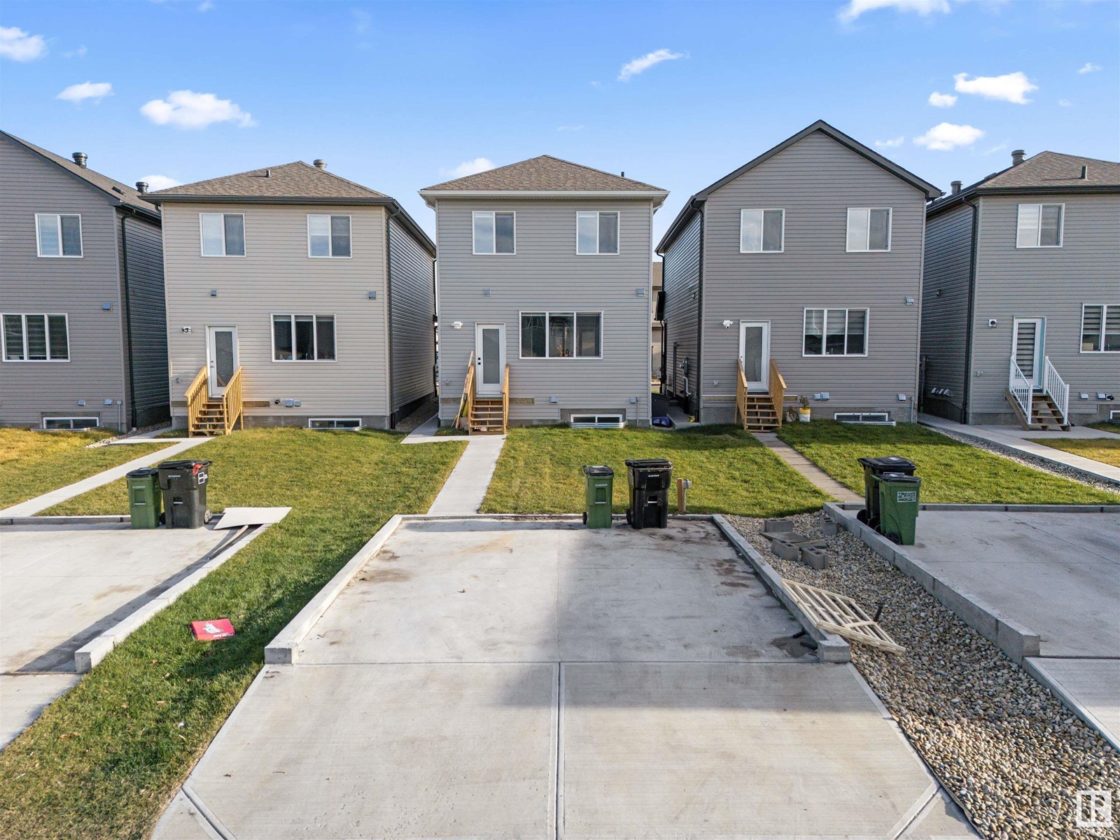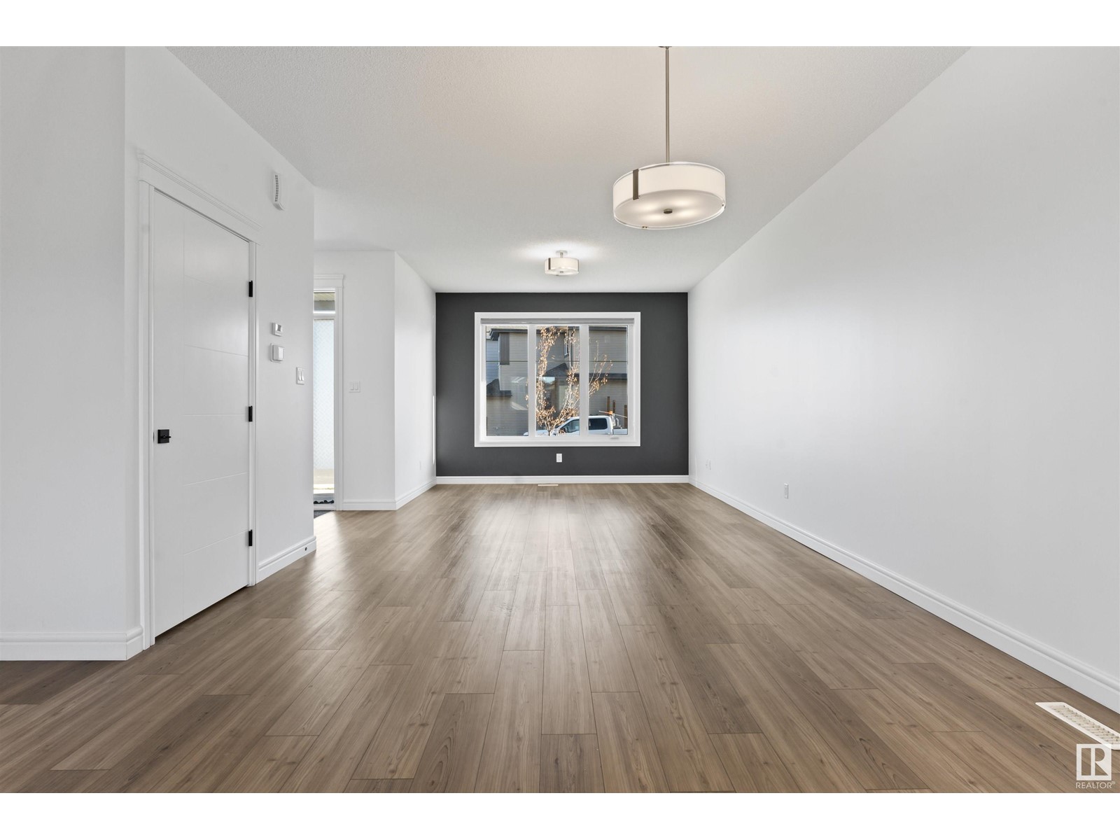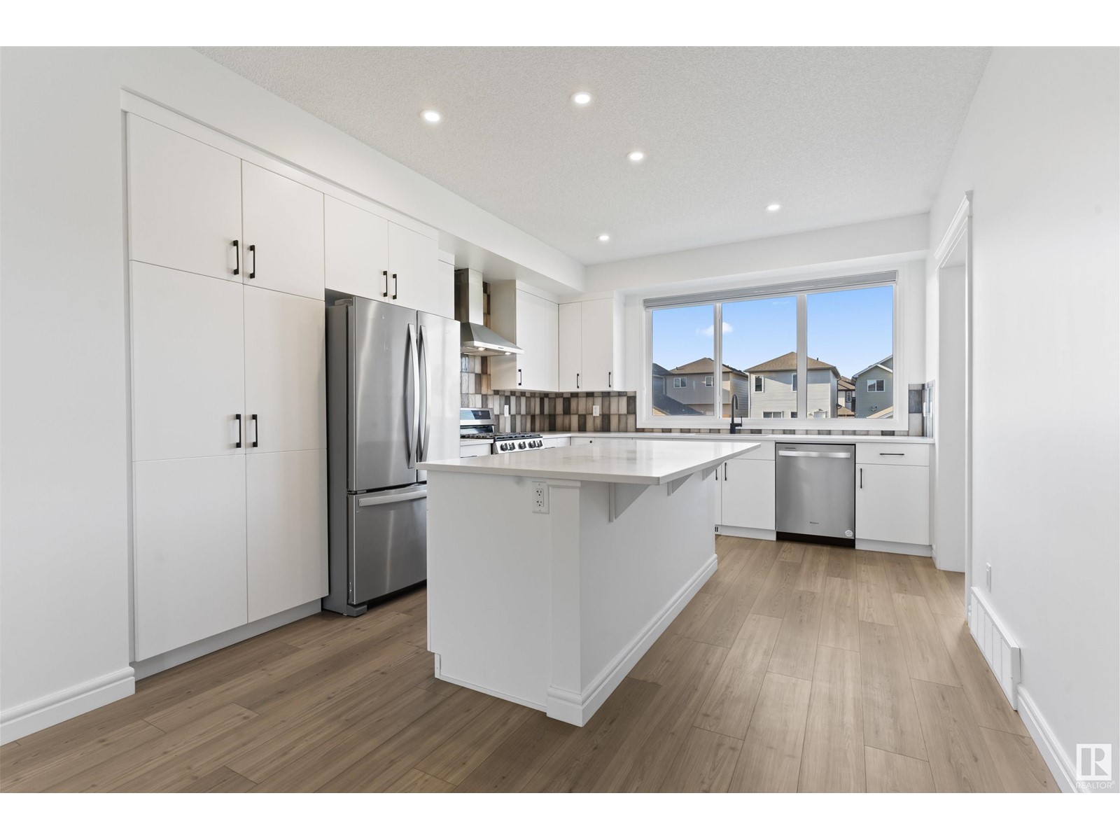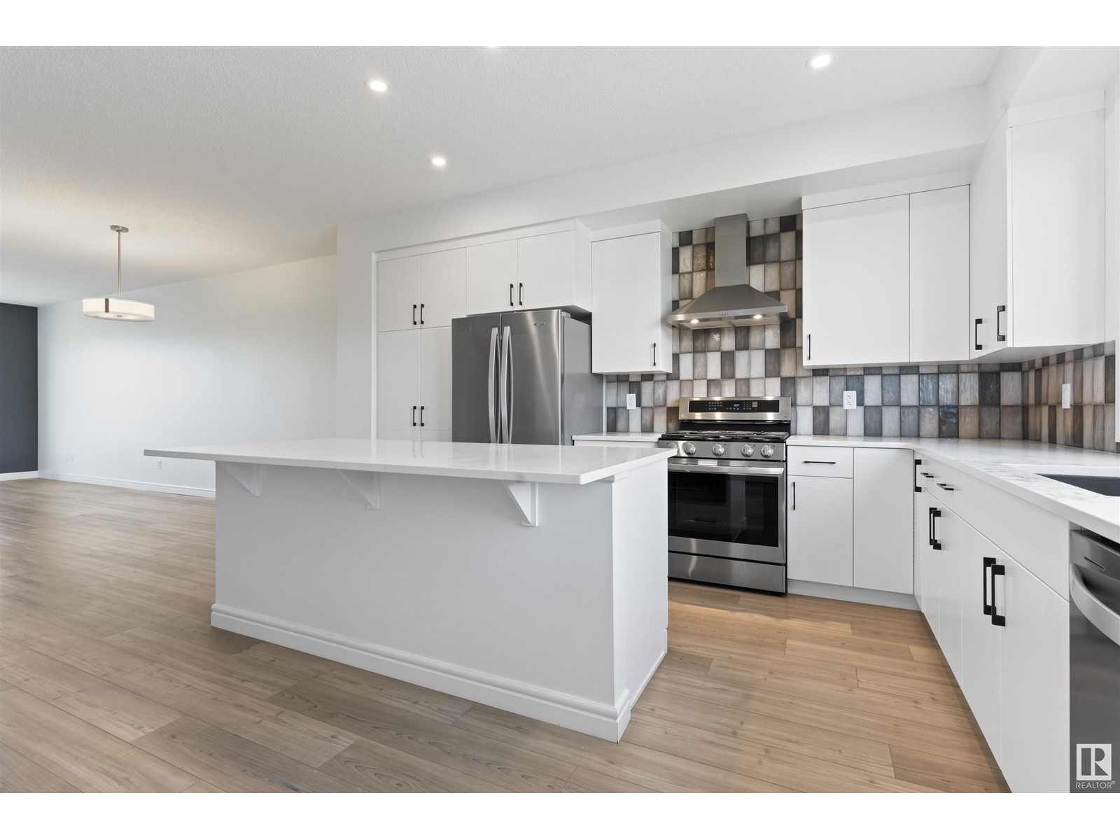1428 22 St Nw Edmonton, Alberta T6T 2R4
$549,999
Welcome to Laurel! This almost brand new, fully upgraded Pacesetter-built home offers over 1,634 sq ft of modern living space above ground, perfect for families or first-time buyers. The open-concept main floor features a spacious living & dining area with upgraded flooring (no carpet), glass railings, & upgraded doors. Quartz countertops & upgraded cabinets provide a sleek and modern look to the stylish kitchen. This east-facing home with large windows fills every room with natural light. Upstairs, you'll find 3 spacious bedrooms, including a 4-pc ensuite, plus a laundry room. The fully finished basement with a separate side entrance has 2 bedrooms, a bath, & kitchenetteideal for extended family. The side entrance includes a concrete pad all the way from the front porch to the garage. Located just a 3-minute walk from Sven Hansen K-9 School & Edmonton transit, and close to Meadows Rec Centre, parks, trails, & all amenities, this meticulously designed home is move-in ready & perfect for a growing family! (id:46923)
Property Details
| MLS® Number | E4413626 |
| Property Type | Single Family |
| Neigbourhood | Laurel |
| AmenitiesNearBy | Playground, Public Transit, Schools, Shopping |
| Features | See Remarks, Park/reserve, No Animal Home, No Smoking Home |
Building
| BathroomTotal | 4 |
| BedroomsTotal | 5 |
| Amenities | Ceiling - 9ft |
| Appliances | Dryer, Microwave Range Hood Combo, Washer/dryer Stack-up, Stove, Gas Stove(s), Washer, Window Coverings, Refrigerator |
| BasementDevelopment | Finished |
| BasementType | Full (finished) |
| ConstructedDate | 2022 |
| ConstructionStyleAttachment | Detached |
| FireProtection | Smoke Detectors |
| HalfBathTotal | 1 |
| HeatingType | Forced Air |
| StoriesTotal | 2 |
| SizeInterior | 1634.3922 Sqft |
| Type | House |
Parking
| Parking Pad | |
| Rear |
Land
| Acreage | No |
| LandAmenities | Playground, Public Transit, Schools, Shopping |
| SizeIrregular | 270.16 |
| SizeTotal | 270.16 M2 |
| SizeTotalText | 270.16 M2 |
Rooms
| Level | Type | Length | Width | Dimensions |
|---|---|---|---|---|
| Basement | Bedroom 4 | Measurements not available | ||
| Basement | Bedroom 5 | Measurements not available | ||
| Main Level | Dining Room | 4.66 m | 2.8 m | 4.66 m x 2.8 m |
| Main Level | Kitchen | 3.84 m | 4.3 m | 3.84 m x 4.3 m |
| Main Level | Family Room | 3.81 m | 5.79 m | 3.81 m x 5.79 m |
| Upper Level | Living Room | 3.96 m | 3.56 m | 3.96 m x 3.56 m |
| Upper Level | Primary Bedroom | 3.87 m | 3.38 m | 3.87 m x 3.38 m |
| Upper Level | Bedroom 2 | 2.83 m | 3.87 m | 2.83 m x 3.87 m |
| Upper Level | Bedroom 3 | 2.86 m | 3.84 m | 2.86 m x 3.84 m |
https://www.realtor.ca/real-estate/27651079/1428-22-st-nw-edmonton-laurel
Interested?
Contact us for more information
Jay Gosai
Associate
4107 99 St Nw
Edmonton, Alberta T6E 3N4





























































