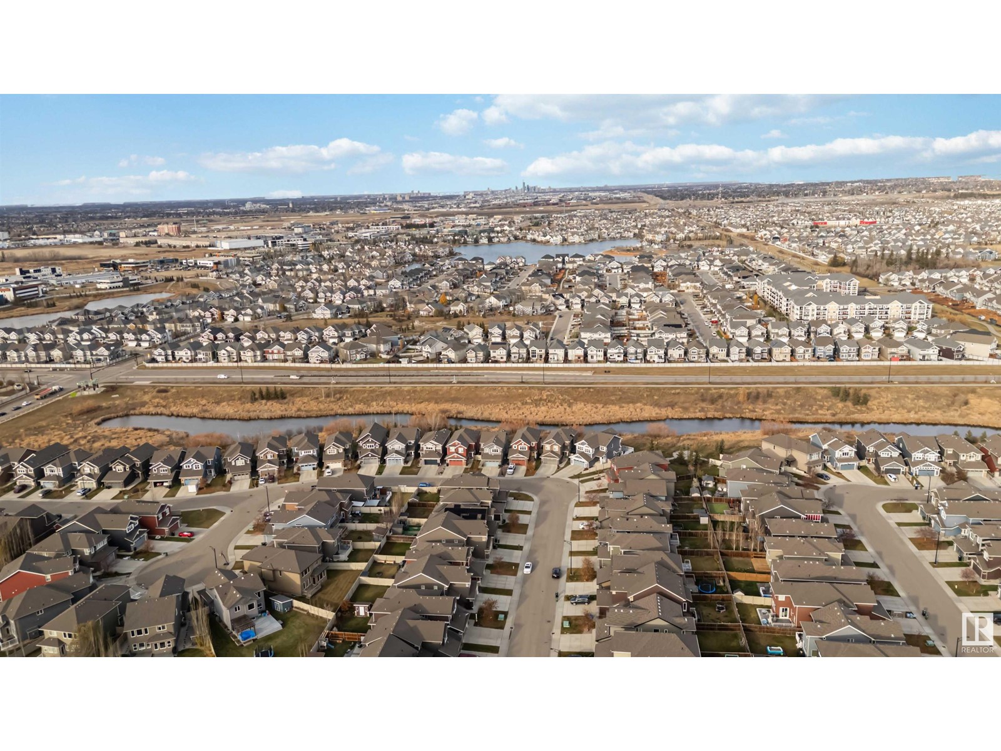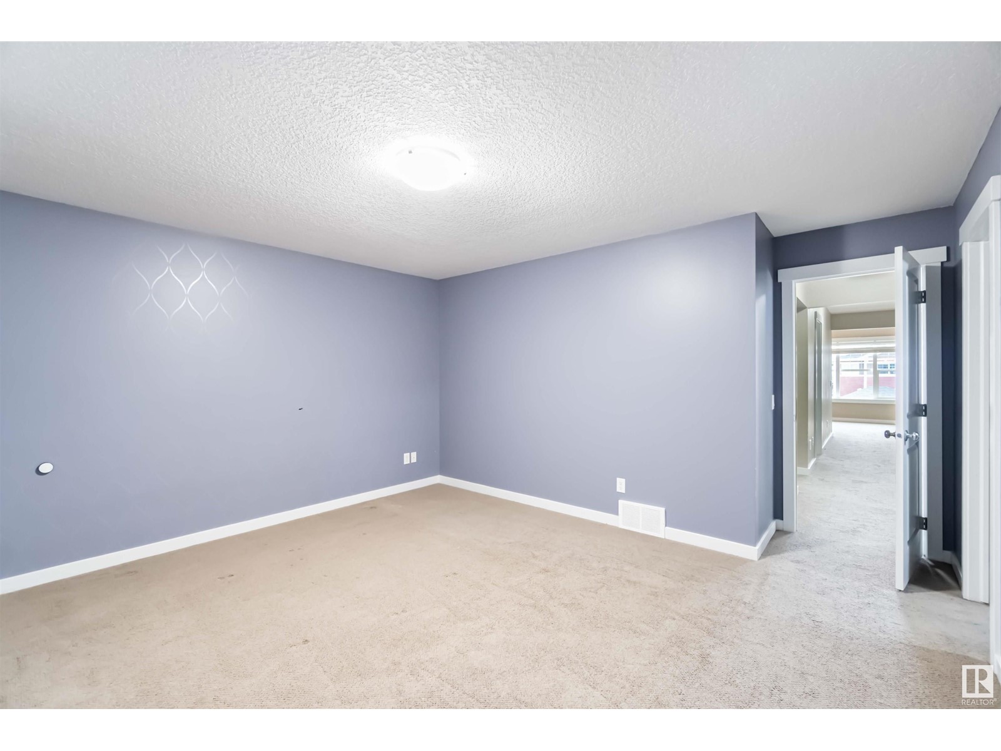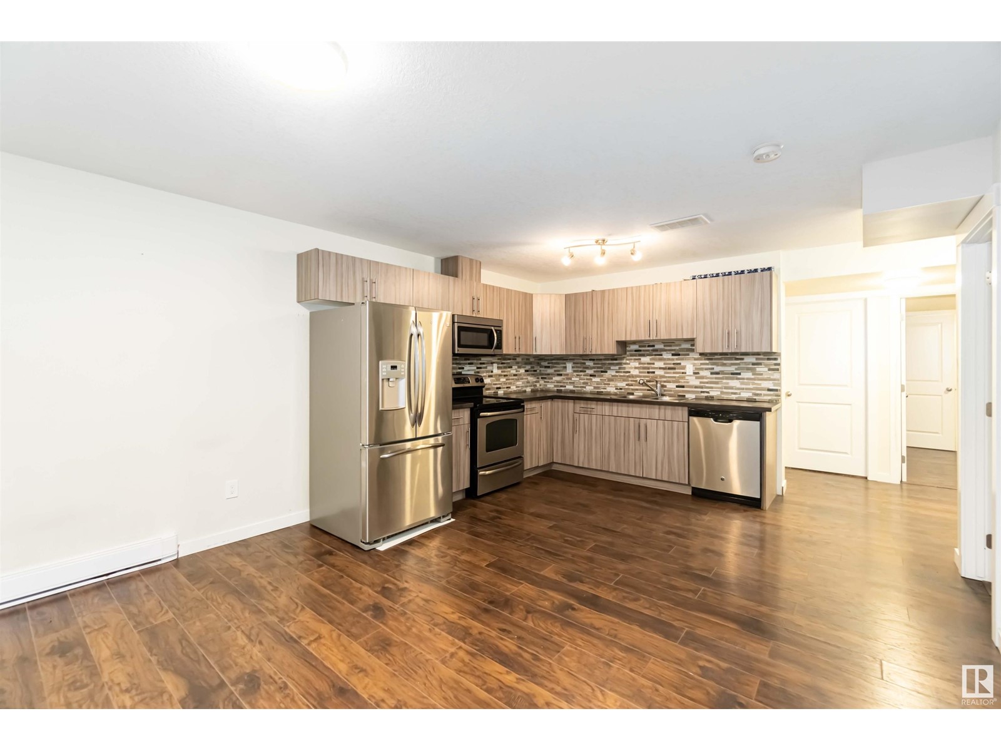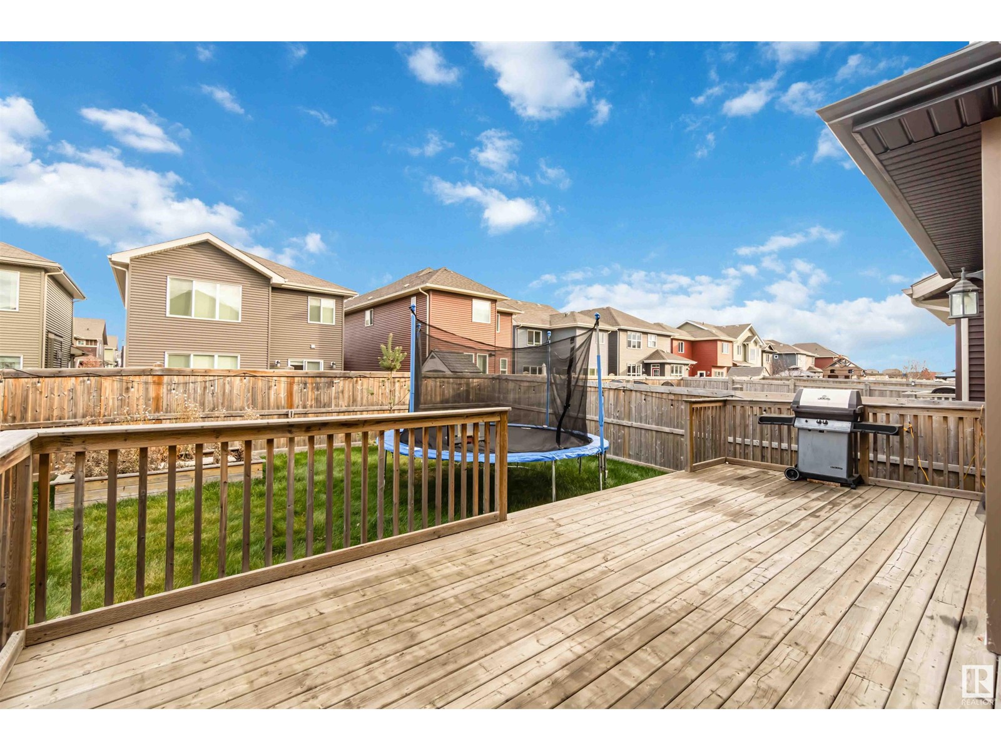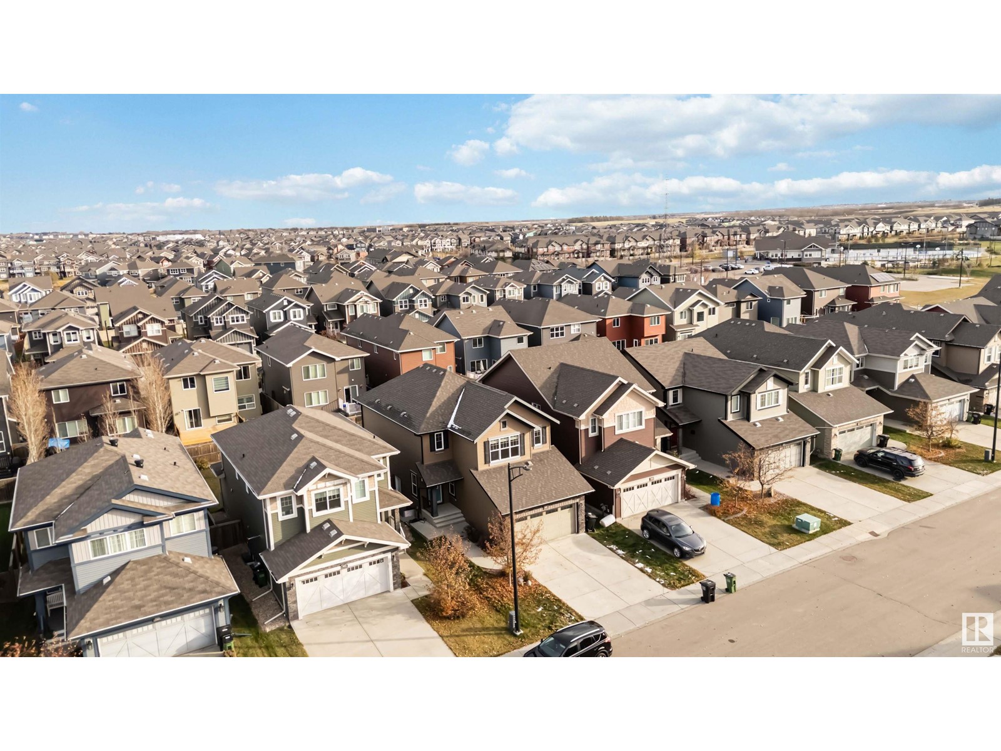4421 Crabapple Landing Sw Edmonton, Alberta T6X 0X8
$699,900
Stunning Home in the Orchards-with more than 2,000 SqFt of Luxury Living. Welcome to your dream home! This beautifully upgraded property features smart lighting. The main floor boasts a den & bathroom, while the heart of the home is the impressive kitchen, equipped w/SS appliances, an open pantry/spice kitchen & large island-perfect for meal prep & casual dining. The inviting living room features a cozy fireplace for chilly evenings. Upstairs, the Spacious Primary Suite offers a generous walk-in closet and lavish 5-pc ensuite; including double sinks, larger soaker tub, separate shower. Completing the upper level are two additional bedrooms, modern 4-pc bathroom, versatile bonus room & the conveniently located, stunning marble laundry room adds elegance to everyday chores. A SEPARATE ENTRANCE leads to the FULLY FINISHED basement, which includes two bedrooms, living room, bathroom & kitchen-ideal for guests. Experience luxury living in the desirable Orchards-ALL this home needs is YOU! (id:46923)
Property Details
| MLS® Number | E4412429 |
| Property Type | Single Family |
| Neigbourhood | The Orchards At Ellerslie |
| AmenitiesNearBy | Airport, Playground, Public Transit, Schools, Shopping |
| Features | Flat Site, Closet Organizers, No Animal Home, No Smoking Home |
| Structure | Deck |
Building
| BathroomTotal | 4 |
| BedroomsTotal | 5 |
| Appliances | Garage Door Opener Remote(s), Garage Door Opener, Stove, Window Coverings, Dryer, Refrigerator, Two Stoves, Two Washers, Dishwasher |
| BasementDevelopment | Finished |
| BasementType | Full (finished) |
| CeilingType | Vaulted |
| ConstructedDate | 2012 |
| ConstructionStyleAttachment | Detached |
| CoolingType | Central Air Conditioning |
| FireProtection | Smoke Detectors |
| FireplaceFuel | Gas |
| FireplacePresent | Yes |
| FireplaceType | Unknown |
| HalfBathTotal | 1 |
| HeatingType | Forced Air |
| StoriesTotal | 2 |
| SizeInterior | 2238.8934 Sqft |
| Type | House |
Parking
| Attached Garage |
Land
| Acreage | No |
| FenceType | Fence |
| LandAmenities | Airport, Playground, Public Transit, Schools, Shopping |
| SizeIrregular | 369.14 |
| SizeTotal | 369.14 M2 |
| SizeTotalText | 369.14 M2 |
Rooms
| Level | Type | Length | Width | Dimensions |
|---|---|---|---|---|
| Basement | Bedroom 4 | 2.73 m | 3.37 m | 2.73 m x 3.37 m |
| Basement | Bedroom 5 | 4.32 m | 3 m | 4.32 m x 3 m |
| Basement | Second Kitchen | 6.1 m | 3.89 m | 6.1 m x 3.89 m |
| Basement | Utility Room | 4.01 m | 3.52 m | 4.01 m x 3.52 m |
| Main Level | Living Room | 4.7 m | 4.7 m | 4.7 m x 4.7 m |
| Main Level | Dining Room | 3.22 m | 3 m | 3.22 m x 3 m |
| Main Level | Kitchen | 3.13 m | 3 m | 3.13 m x 3 m |
| Main Level | Den | 2.72 m | 3.17 m | 2.72 m x 3.17 m |
| Upper Level | Primary Bedroom | 4.62 m | 4.52 m | 4.62 m x 4.52 m |
| Upper Level | Bedroom 2 | 3.9 m | 3.22 m | 3.9 m x 3.22 m |
| Upper Level | Bedroom 3 | 3.98 m | 3.03 m | 3.98 m x 3.03 m |
| Upper Level | Bonus Room | 3.44 m | 5.51 m | 3.44 m x 5.51 m |
Interested?
Contact us for more information
Sumit Tuli
Associate
1400-10665 Jasper Ave Nw
Edmonton, Alberta T5J 3S9
David C. St. Jean
Associate
1400-10665 Jasper Ave Nw
Edmonton, Alberta T5J 3S9








