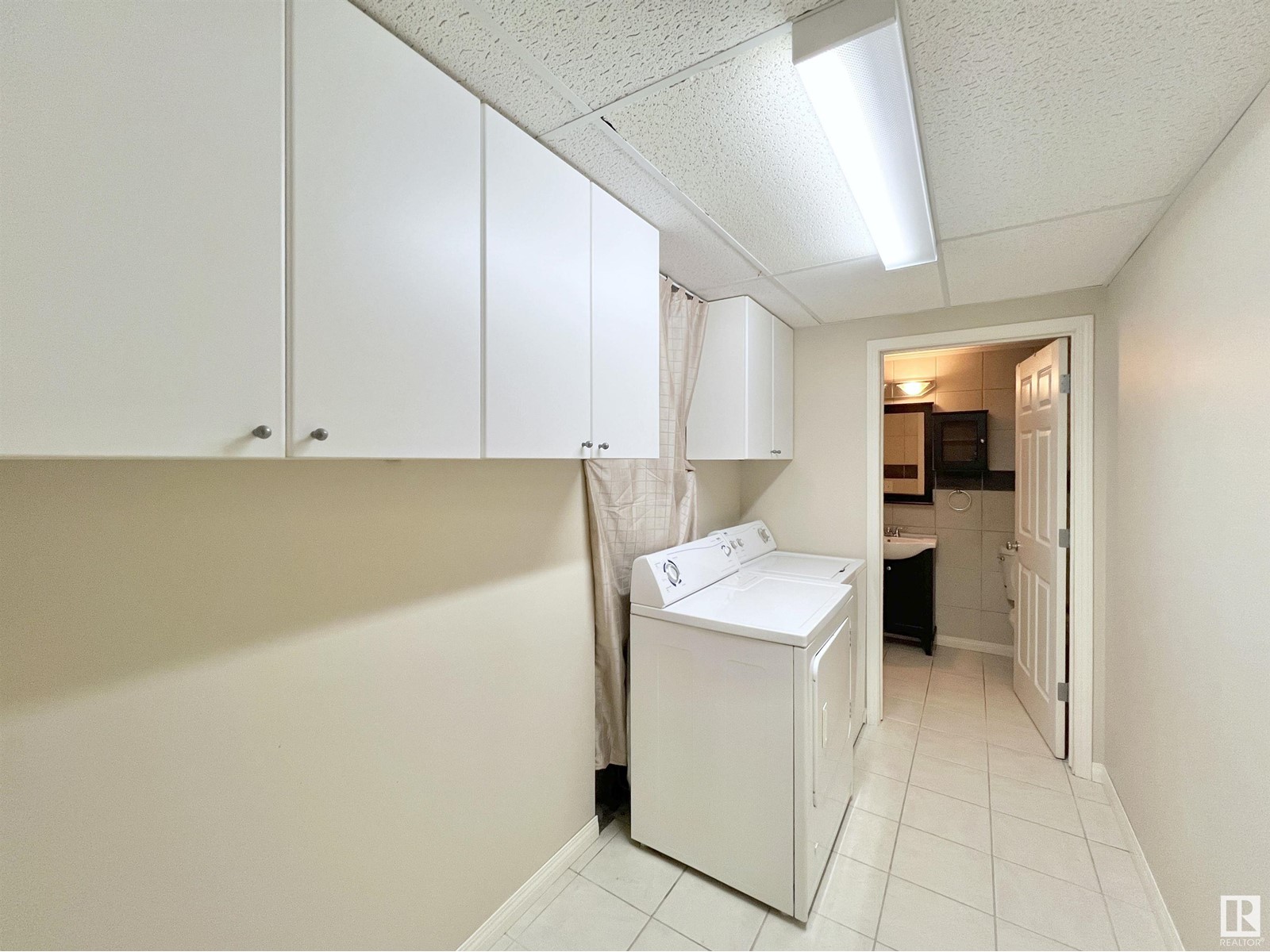4215 Terwillegar Vista Vs Nw Edmonton, Alberta T6R 2Y7
$389,000
NO CONDO FEES! NEW main roof (Garage roof is original) This charming and spacious 2-storey home is the perfect combination of comfort and convenience, offering well-designed living space. Located in the desirable community of Terwillegar Towne Main Floor: The open-concept main floor features a bright and airy space, perfect for relaxing or entertaining Upstairs, youll find three generously sized bedrooms, including a spacious master bedroom with plenty of closet space. Two additional bedrooms offer versatility for children, guests, or a home office. A full bathroom completes the upper level Fully Finished Basement: adds valuable living space w/ a large 4th bdrm. A full bathroom adds extra convenience and privacy Low Maintenance Backyard Prime Location: all levels of school (K-9) within walking distance, making it perfect for families. Close to parks, shopping, and public transportation, with easy access to major routes for commuting. (id:46923)
Property Details
| MLS® Number | E4413743 |
| Property Type | Single Family |
| Neigbourhood | Terwillegar Towne |
| AmenitiesNearBy | Playground, Public Transit, Schools, Shopping |
| CommunityFeatures | Public Swimming Pool |
| Features | See Remarks, Flat Site, Lane, No Animal Home, No Smoking Home |
| Structure | Deck, Patio(s) |
Building
| BathroomTotal | 3 |
| BedroomsTotal | 4 |
| Appliances | Dishwasher, Dryer, Garage Door Opener Remote(s), Garage Door Opener, Hood Fan, Refrigerator, Gas Stove(s), Washer, Window Coverings |
| BasementDevelopment | Finished |
| BasementType | Full (finished) |
| ConstructedDate | 2001 |
| ConstructionStyleAttachment | Attached |
| HalfBathTotal | 1 |
| HeatingType | Forced Air |
| StoriesTotal | 2 |
| SizeInterior | 1351.5166 Sqft |
| Type | Row / Townhouse |
Parking
| Oversize | |
| Detached Garage |
Land
| Acreage | No |
| FenceType | Fence |
| LandAmenities | Playground, Public Transit, Schools, Shopping |
| SizeIrregular | 219.52 |
| SizeTotal | 219.52 M2 |
| SizeTotalText | 219.52 M2 |
Rooms
| Level | Type | Length | Width | Dimensions |
|---|---|---|---|---|
| Basement | Bedroom 4 | 2.88 3.80 | ||
| Main Level | Living Room | 6.22 3.91 | ||
| Main Level | Dining Room | 3.06 2.99 | ||
| Main Level | Kitchen | 3.22 3.07 | ||
| Upper Level | Primary Bedroom | 4.86 4.63 | ||
| Upper Level | Bedroom 2 | 3.32 2.83 | ||
| Upper Level | Bedroom 3 | 3.36 2.84 |
https://www.realtor.ca/real-estate/27655682/4215-terwillegar-vista-vs-nw-edmonton-terwillegar-towne
Interested?
Contact us for more information
Fan Yang
Associate
201-2333 90b St Sw
Edmonton, Alberta T6X 1V8
Vida Guan
Associate
201-2333 90b St Sw
Edmonton, Alberta T6X 1V8






































