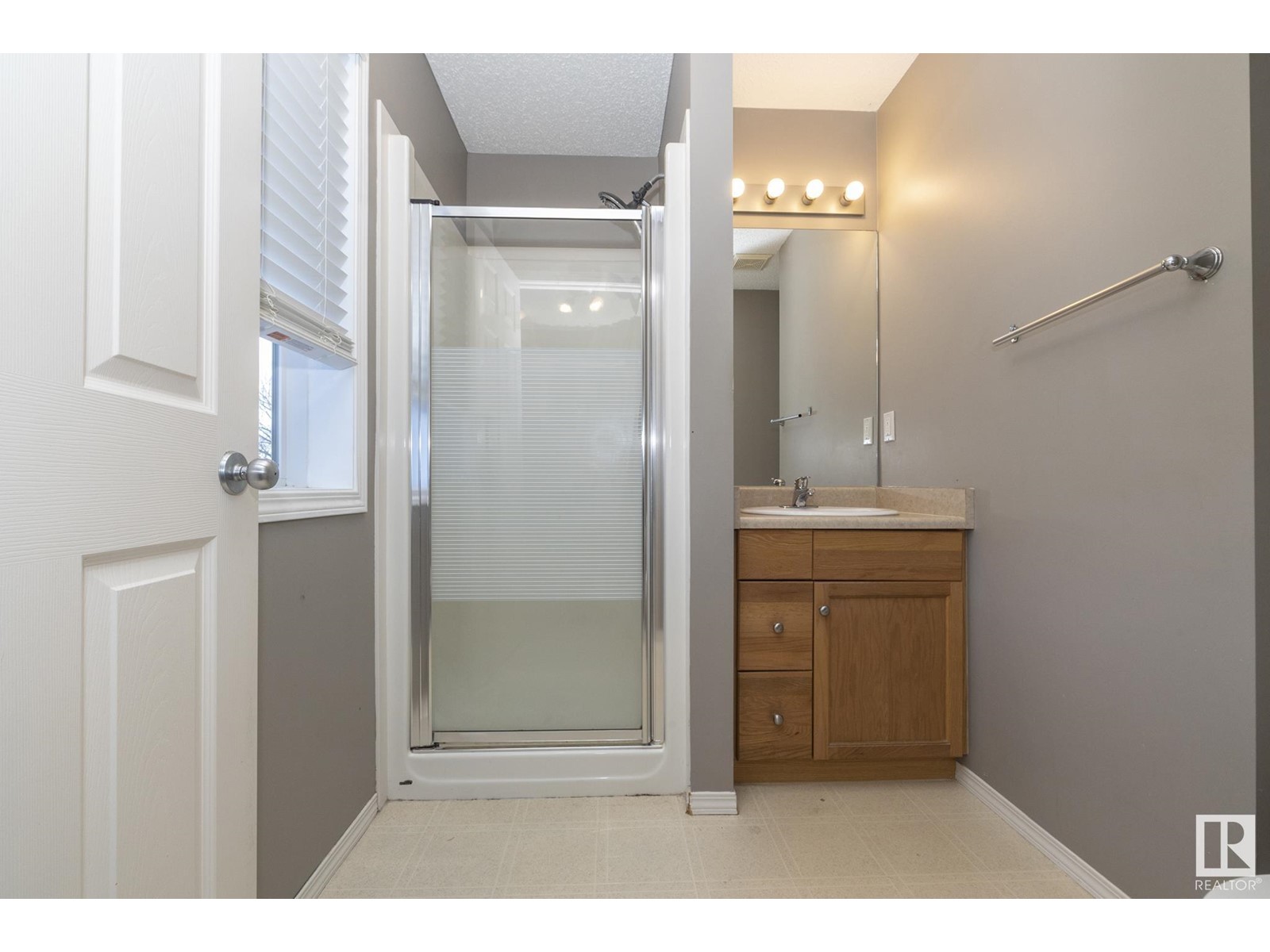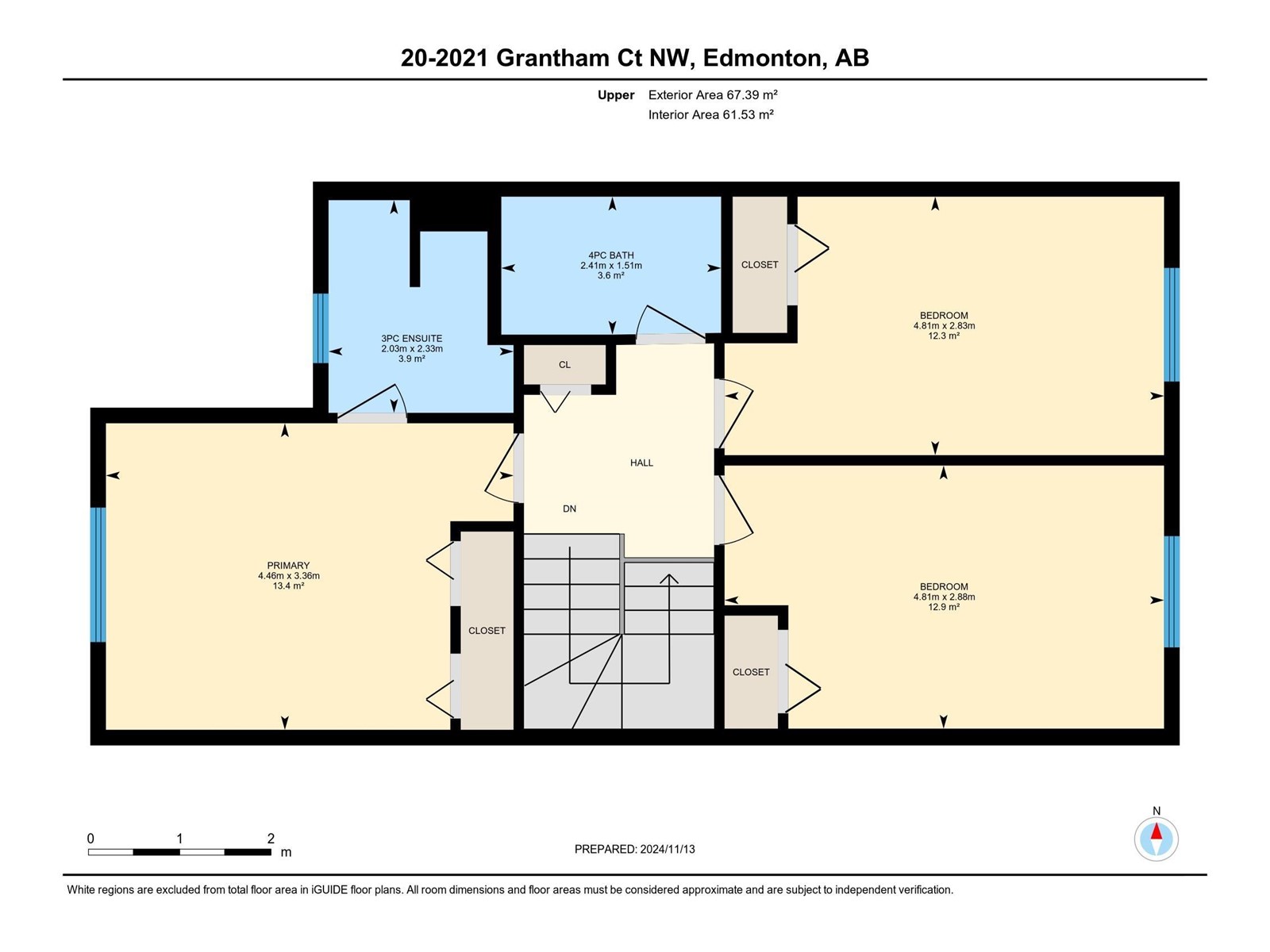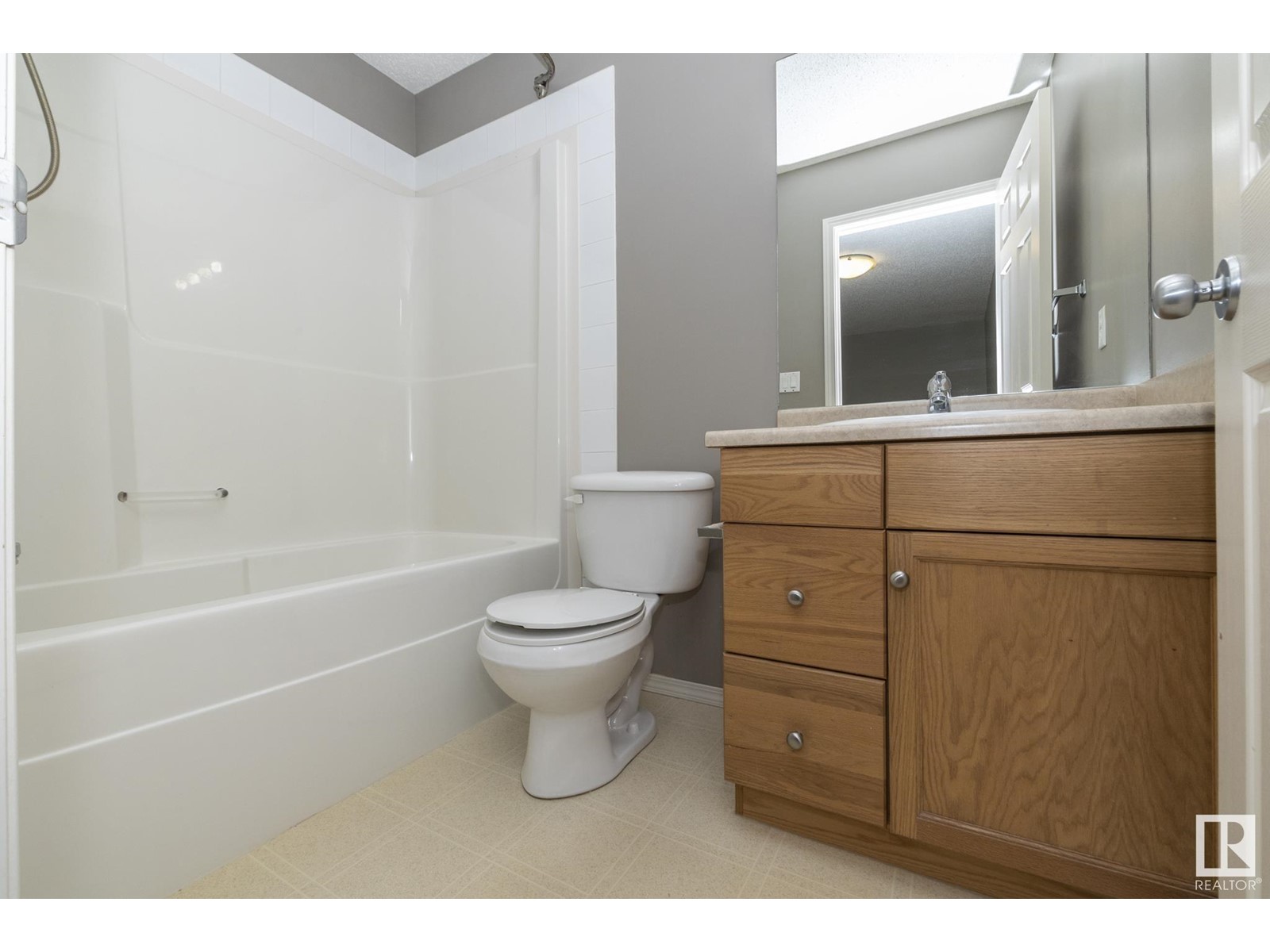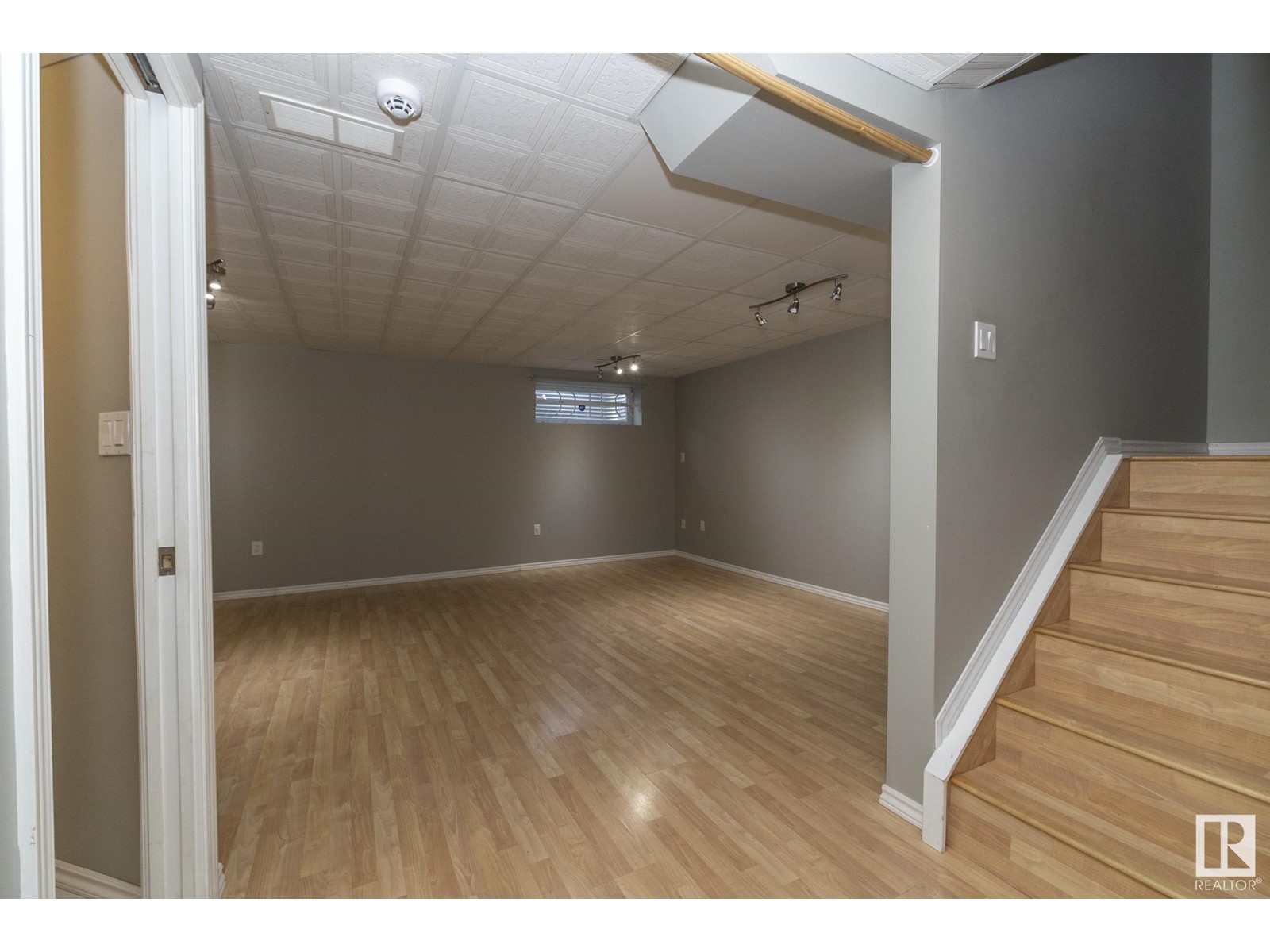#20 2021 Grantham Co Nw Edmonton, Alberta T5T 6V7
$320,000Maintenance, Exterior Maintenance, Property Management, Other, See Remarks
$259.30 Monthly
Maintenance, Exterior Maintenance, Property Management, Other, See Remarks
$259.30 MonthlyWelcome to this charming & well-maintained 3-bedroom, 2.5-bathroom 2-storey home nestled in the friendly community of Glastonbury. An open foyer has direct access to the garage & 2pc bathroom. Kitchen has an open concept perfect for entertaining and offers plenty of cabinetry, countertops. & stainless appliances. The dining area has patio doors to the east facing deck perfect to enjoy your morning coffee & flows into a spacious & bright living room. Upstairs you'll enjoy a generous primary bedroom with a 3pc ensuite, 2 more bedrooms & 4pc bath. The basement is fully finished w/good sized rec/entertainment area & laundry room. Conveniently located near K-9 schools, parks, shopping & public transit as well as excellent access the the Henday & Whitemud. So what are you waiting for? Come take a peek and fall in love. (id:46923)
Property Details
| MLS® Number | E4413701 |
| Property Type | Single Family |
| Neigbourhood | Glastonbury |
| AmenitiesNearBy | Golf Course, Playground, Public Transit, Schools, Shopping |
| Features | Flat Site, No Back Lane, Closet Organizers, Exterior Walls- 2x6" |
| ParkingSpaceTotal | 2 |
| Structure | Deck |
Building
| BathroomTotal | 4 |
| BedroomsTotal | 3 |
| Appliances | Dishwasher, Dryer, Garage Door Opener, Hood Fan, Refrigerator, Storage Shed, Stove, Washer, Window Coverings |
| BasementDevelopment | Finished |
| BasementType | Full (finished) |
| ConstructedDate | 2004 |
| ConstructionStyleAttachment | Semi-detached |
| HalfBathTotal | 2 |
| HeatingType | Forced Air |
| StoriesTotal | 2 |
| SizeInterior | 1161.3183 Sqft |
| Type | Duplex |
Parking
| Attached Garage |
Land
| Acreage | No |
| LandAmenities | Golf Course, Playground, Public Transit, Schools, Shopping |
| SizeIrregular | 251.79 |
| SizeTotal | 251.79 M2 |
| SizeTotalText | 251.79 M2 |
Rooms
| Level | Type | Length | Width | Dimensions |
|---|---|---|---|---|
| Basement | Recreation Room | 5.53 m | 5.69 m | 5.53 m x 5.69 m |
| Basement | Utility Room | 4.55 m | 2.97 m | 4.55 m x 2.97 m |
| Main Level | Living Room | 3.26 m | 4.79 m | 3.26 m x 4.79 m |
| Main Level | Dining Room | 2.59 m | 2.61 m | 2.59 m x 2.61 m |
| Main Level | Kitchen | 2.59 m | 3.17 m | 2.59 m x 3.17 m |
| Upper Level | Primary Bedroom | 3.36 m | 4.46 m | 3.36 m x 4.46 m |
| Upper Level | Bedroom 2 | 2.83 m | 4.81 m | 2.83 m x 4.81 m |
| Upper Level | Bedroom 3 | 2.88 m | 4.81 m | 2.88 m x 4.81 m |
https://www.realtor.ca/real-estate/27654484/20-2021-grantham-co-nw-edmonton-glastonbury
Interested?
Contact us for more information
Jill Jordan
Manager
1c-8 Columbia Ave W
Devon, Alberta T9G 1Y6





















































