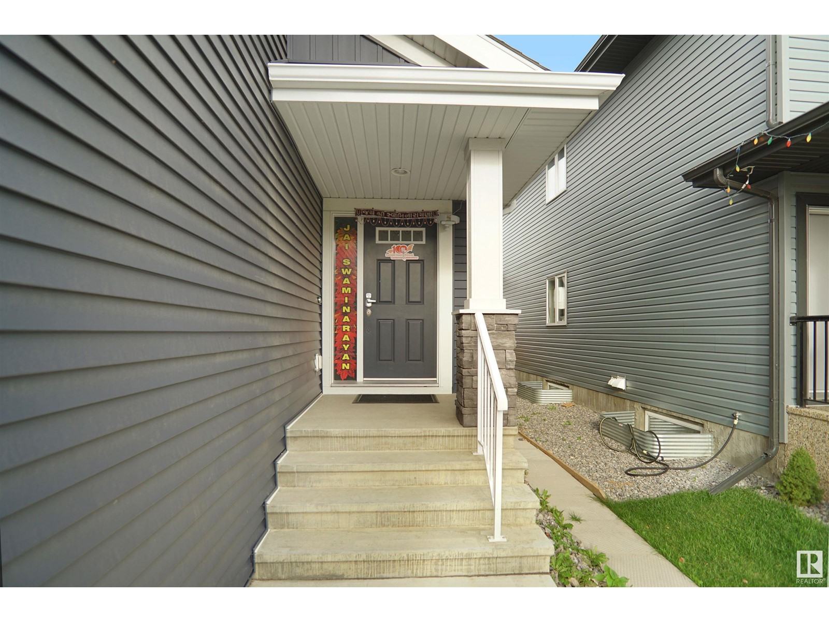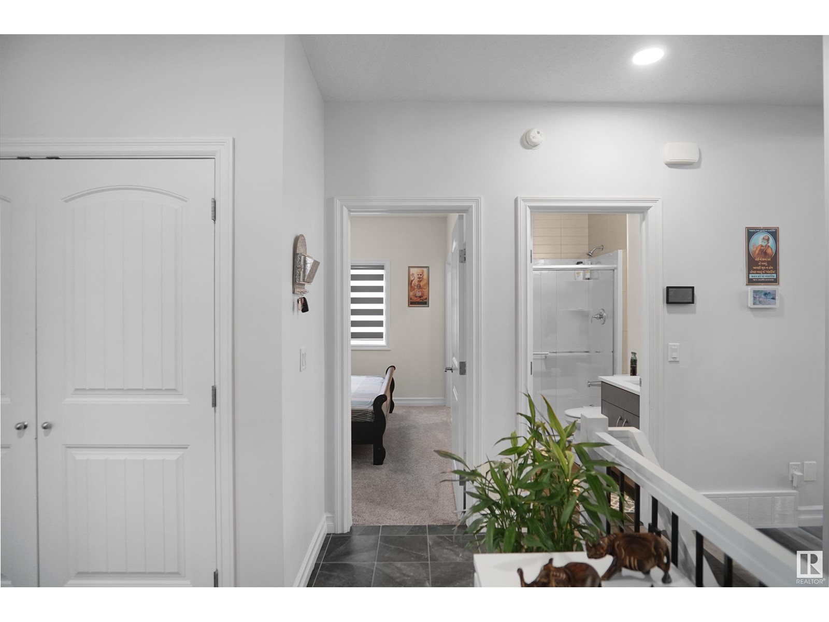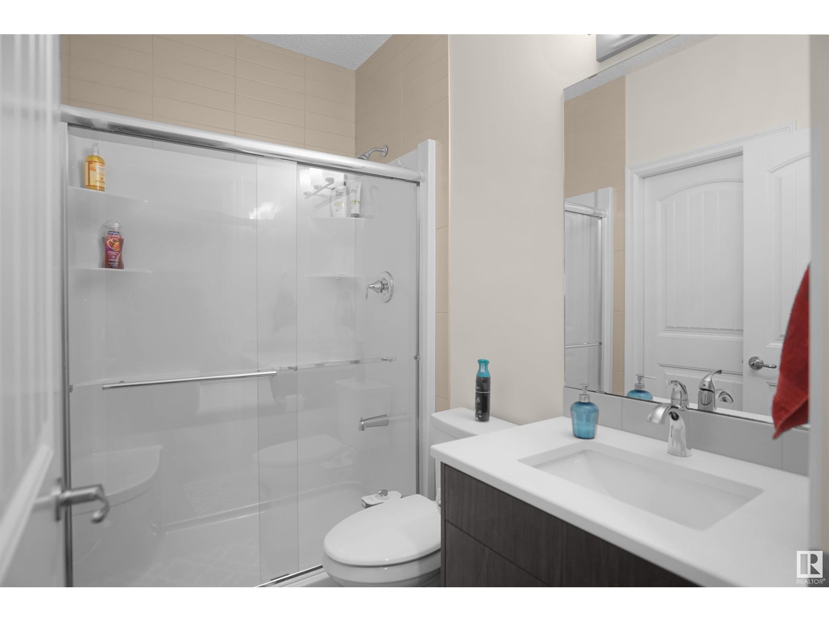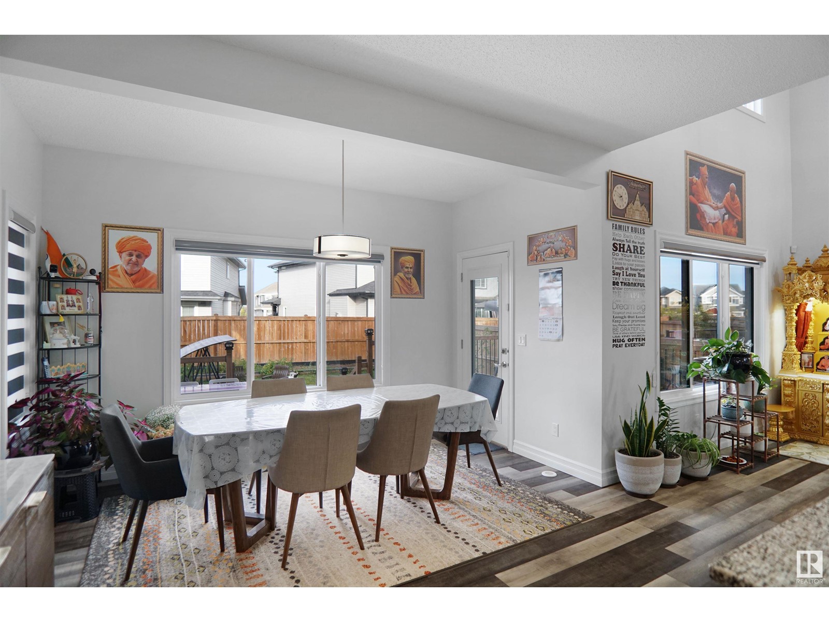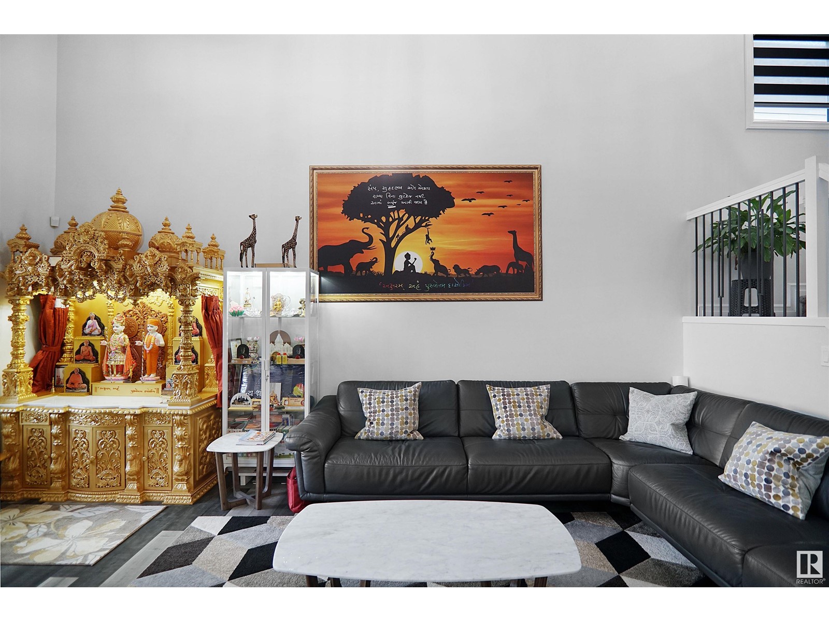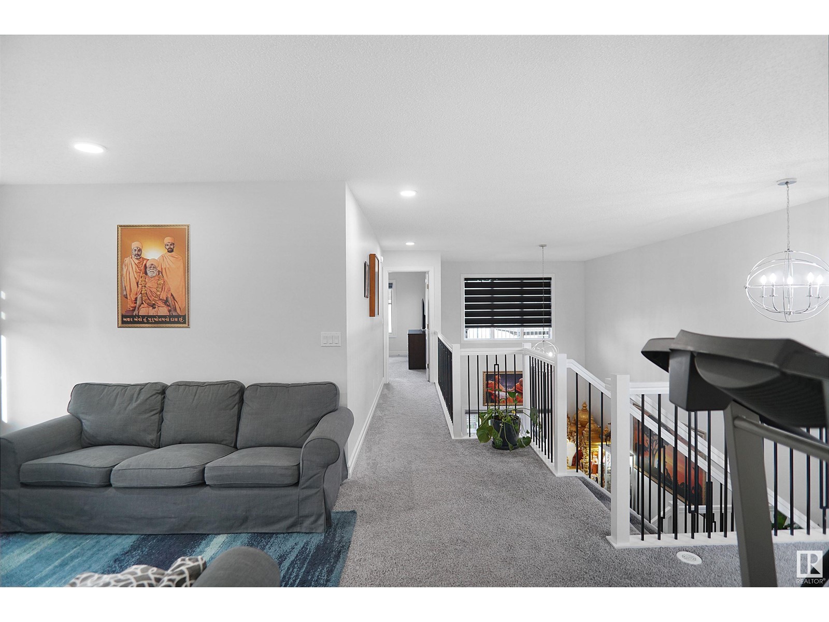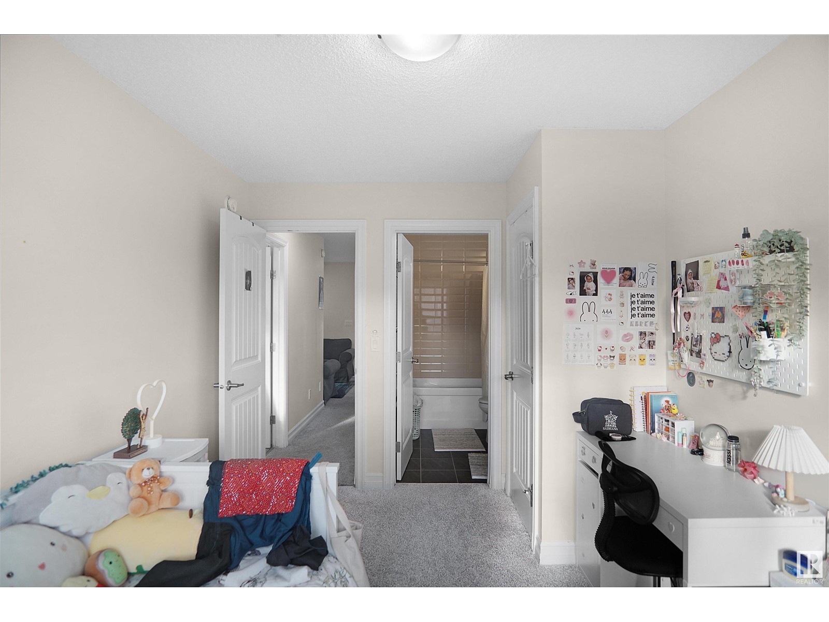5644 22a Av Sw Edmonton, Alberta T6X 2P3
$699,000
?? Dream Home Alert! ?? Discover unparalleled luxury and comfort in this stunning residence. Featuring 4 spacious bedrooms upstairs, each with its own attached washroom, including a primary suite with a private balcony and 4-piece bath. The main floor boasts an additional bed and bath, complemented by an open-to-below living space that exudes elegance. Enjoy an extended bonus room and a professionally finished 2-bedroom basement with a separate kitchen, laundry, and entranceperfect for guests or rental potential. With 9 ft ceilings, an extended deck, and proximity to scenic walking trails, this home is packed with upgrades to elevate your lifestyle. (id:46923)
Property Details
| MLS® Number | E4413812 |
| Property Type | Single Family |
| Neigbourhood | Walker |
| AmenitiesNearBy | Playground, Schools, Shopping |
| ParkingSpaceTotal | 4 |
Building
| BathroomTotal | 5 |
| BedroomsTotal | 6 |
| Amenities | Ceiling - 9ft |
| Appliances | Garage Door Opener, Dryer, Refrigerator, Two Stoves, Two Washers, Dishwasher |
| BasementDevelopment | Finished |
| BasementType | Full (finished) |
| ConstructedDate | 2021 |
| ConstructionStyleAttachment | Detached |
| HeatingType | Forced Air |
| StoriesTotal | 3 |
| SizeInterior | 2251.0566 Sqft |
| Type | House |
Parking
| Attached Garage |
Land
| Acreage | No |
| LandAmenities | Playground, Schools, Shopping |
| SizeIrregular | 401.55 |
| SizeTotal | 401.55 M2 |
| SizeTotalText | 401.55 M2 |
Rooms
| Level | Type | Length | Width | Dimensions |
|---|---|---|---|---|
| Basement | Bedroom 5 | 9'5" x 9'6" | ||
| Basement | Bedroom 6 | 9' x 12'4" | ||
| Basement | Second Kitchen | 10'5" x 13'7' | ||
| Basement | Laundry Room | Measurements not available | ||
| Basement | Utility Room | 10'1" x 8'5'' | ||
| Main Level | Living Room | Measurements not available | ||
| Main Level | Dining Room | Measurements not available | ||
| Main Level | Kitchen | Measurements not available | ||
| Main Level | Family Room | Measurements not available | ||
| Main Level | Bedroom 4 | 11'7" x 9'9'' | ||
| Upper Level | Primary Bedroom | 13' x 13'11'' | ||
| Upper Level | Bedroom 2 | 9'6" x 14'3' | ||
| Upper Level | Bedroom 3 | 9'2" x 12'8'' |
https://www.realtor.ca/real-estate/27657831/5644-22a-av-sw-edmonton-walker
Interested?
Contact us for more information
Pradeep Dubey
Associate
11155 65 St Nw
Edmonton, Alberta T5W 4K2




