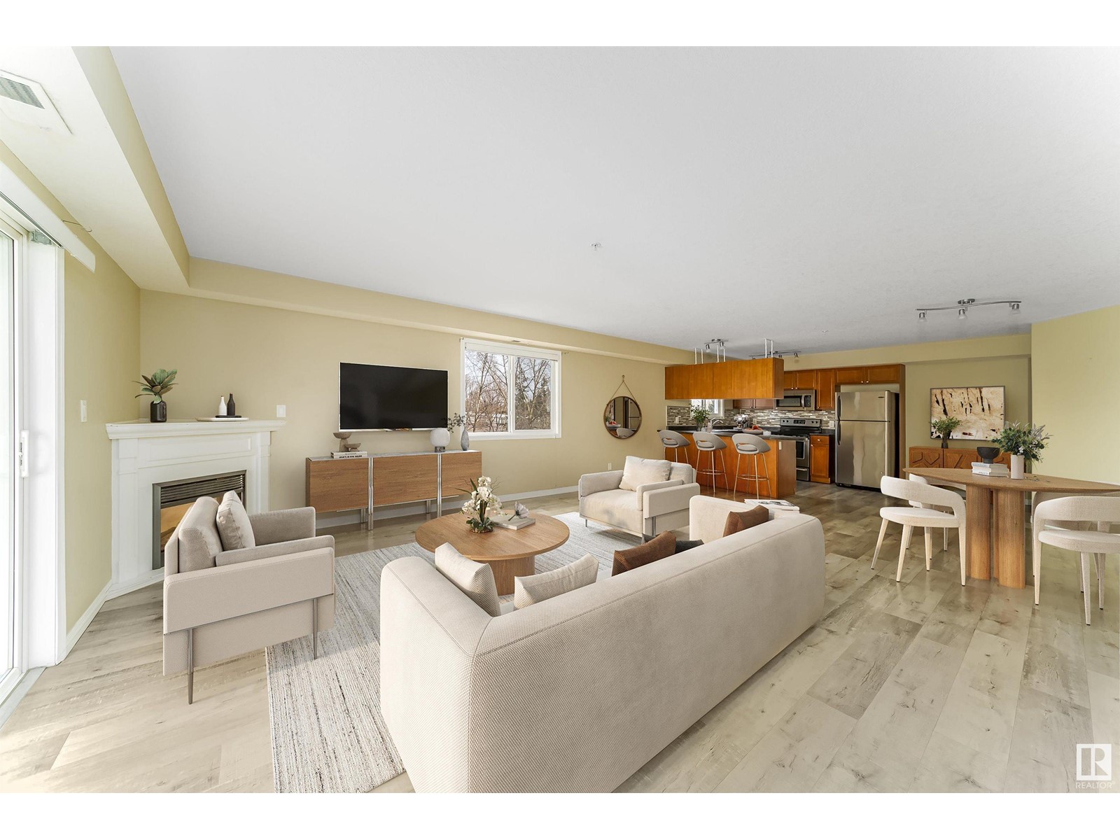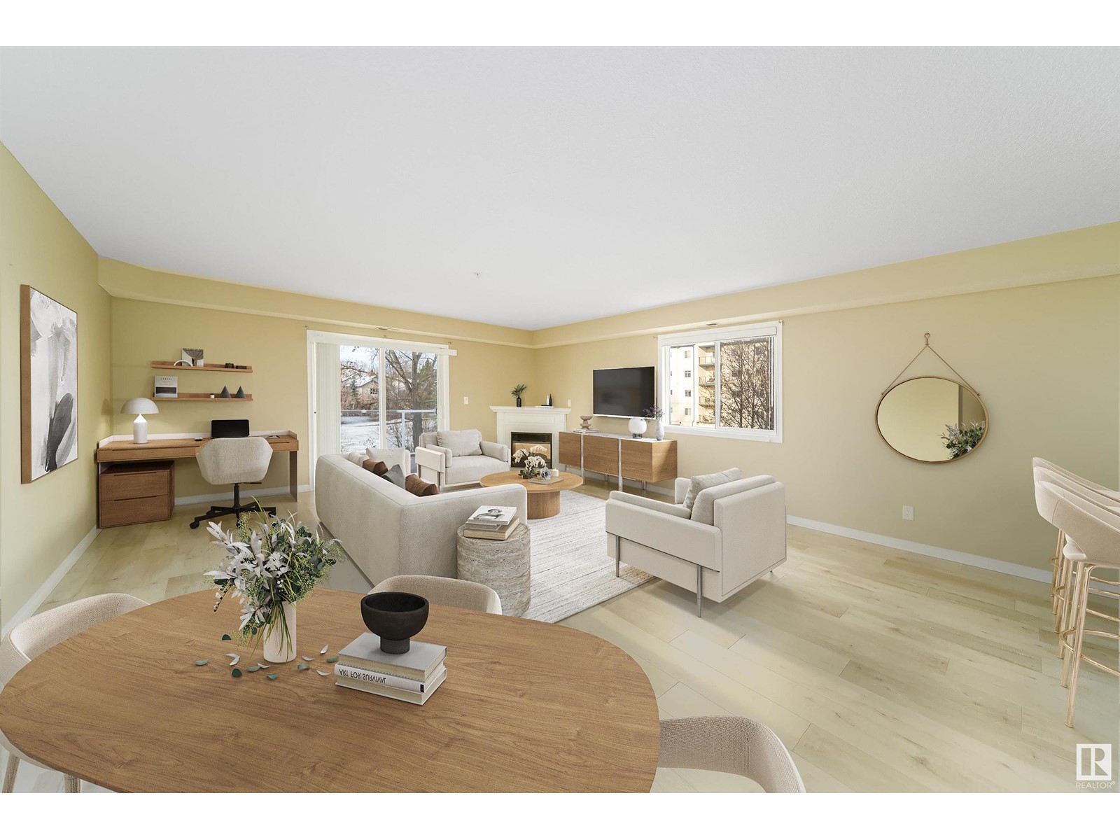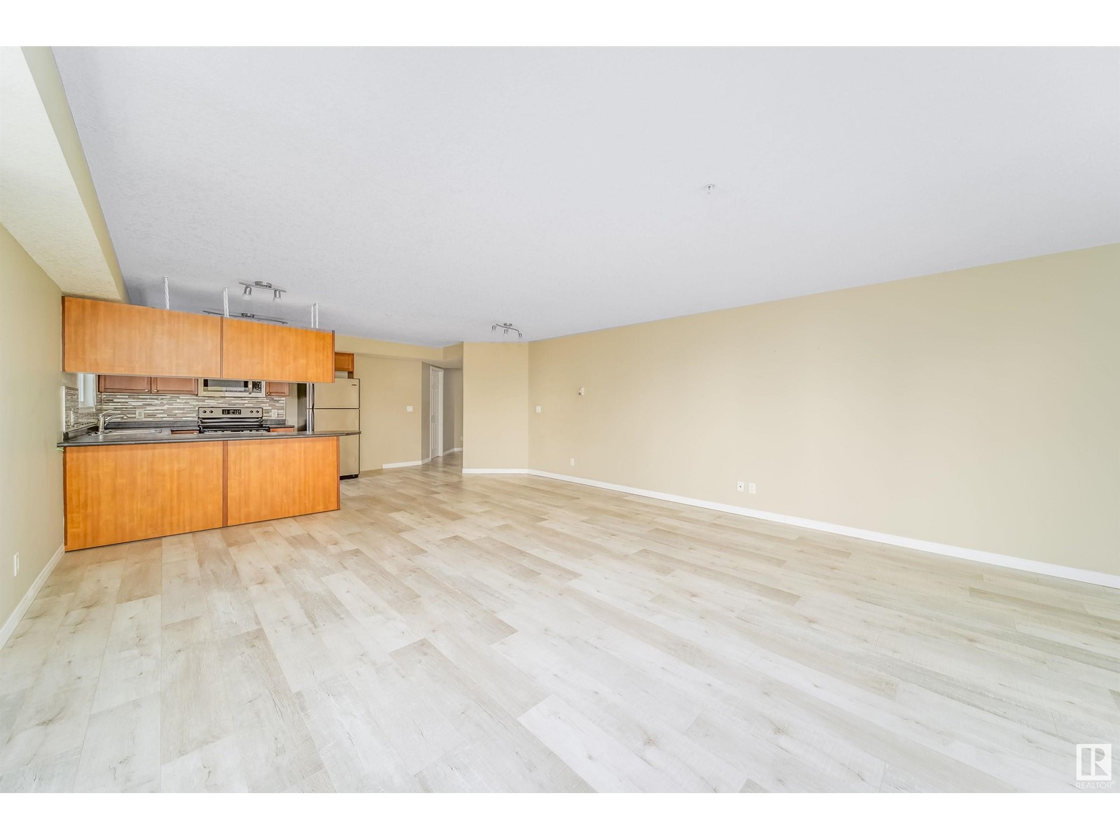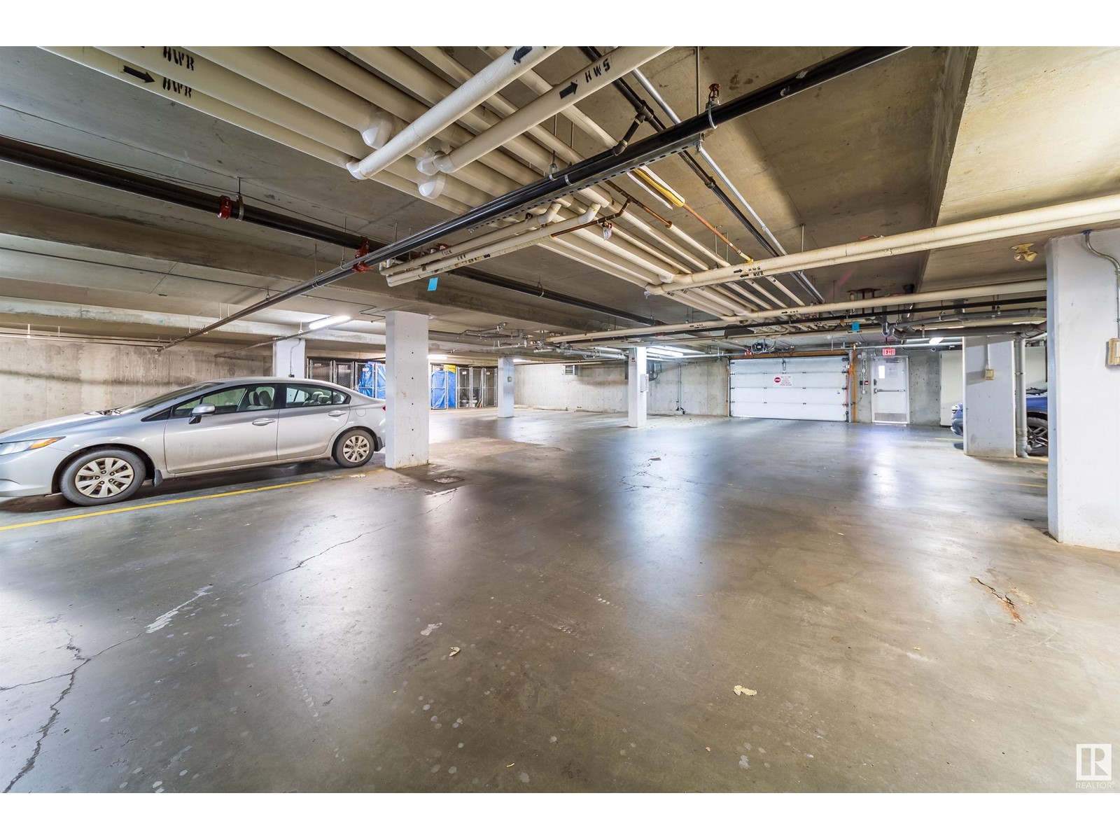#206 260 Lewis Estates Bv Nw Edmonton, Alberta T5T 3Y4
$225,000Maintenance, Exterior Maintenance, Heat, Insurance, Common Area Maintenance, Landscaping, Other, See Remarks, Property Management, Water
$897.37 Monthly
Maintenance, Exterior Maintenance, Heat, Insurance, Common Area Maintenance, Landscaping, Other, See Remarks, Property Management, Water
$897.37 MonthlyLocated in the highly desirable Village Green II building with its massive suites, & unmatched golf course views this corner unit is one of the largest in the building! Boasting over 1400 square feet & facing the golf course this unit is as large as a house! Heated parking welcomes you home. A quick ride up the elevator & you are at your suite. Step inside to the large foyer with wide plank flooring leading you into the space. Down the hall you enter the living space with bright windows on 2 sides, & an open concept kitchen which is open to the huge living area. This space must be seen! A corner fireplace adds to this cozy space on cooler nights. Step out onto the huge balcony with room for a BBQ, & plenty of patio furniture so you can relax and take in the treed, golf course views. The primary suite has plenty of room for a king size bed, with a walk in closet & full 3 piece bath with walk in shower. The 2nd bedroom is just as large with room for an office & bedroom. Units this large rarely come up! (id:46923)
Property Details
| MLS® Number | E4413782 |
| Property Type | Single Family |
| Neigbourhood | Breckenridge Greens |
| AmenitiesNearBy | Park, Golf Course, Shopping |
| Features | Private Setting, See Remarks, No Back Lane, No Animal Home, No Smoking Home |
Building
| BathroomTotal | 2 |
| BedroomsTotal | 2 |
| Amenities | Vinyl Windows |
| Appliances | Dishwasher, Dryer, Microwave Range Hood Combo, Refrigerator, Stove, Washer |
| BasementType | None |
| ConstructedDate | 2008 |
| FireplaceFuel | Electric |
| FireplacePresent | Yes |
| FireplaceType | Corner |
| HeatingType | Hot Water Radiator Heat |
| SizeInterior | 1402.9681 Sqft |
| Type | Apartment |
Parking
| Heated Garage | |
| Parkade | |
| Underground |
Land
| Acreage | No |
| LandAmenities | Park, Golf Course, Shopping |
| SizeIrregular | 98.83 |
| SizeTotal | 98.83 M2 |
| SizeTotalText | 98.83 M2 |
Rooms
| Level | Type | Length | Width | Dimensions |
|---|---|---|---|---|
| Main Level | Living Room | Measurements not available | ||
| Main Level | Dining Room | Measurements not available | ||
| Main Level | Kitchen | Measurements not available | ||
| Main Level | Primary Bedroom | Measurements not available | ||
| Main Level | Bedroom 2 | Measurements not available |
https://www.realtor.ca/real-estate/27656823/206-260-lewis-estates-bv-nw-edmonton-breckenridge-greens
Interested?
Contact us for more information
Clint B. Kilkenny
Associate
312 Saddleback Rd
Edmonton, Alberta T6J 4R7




































