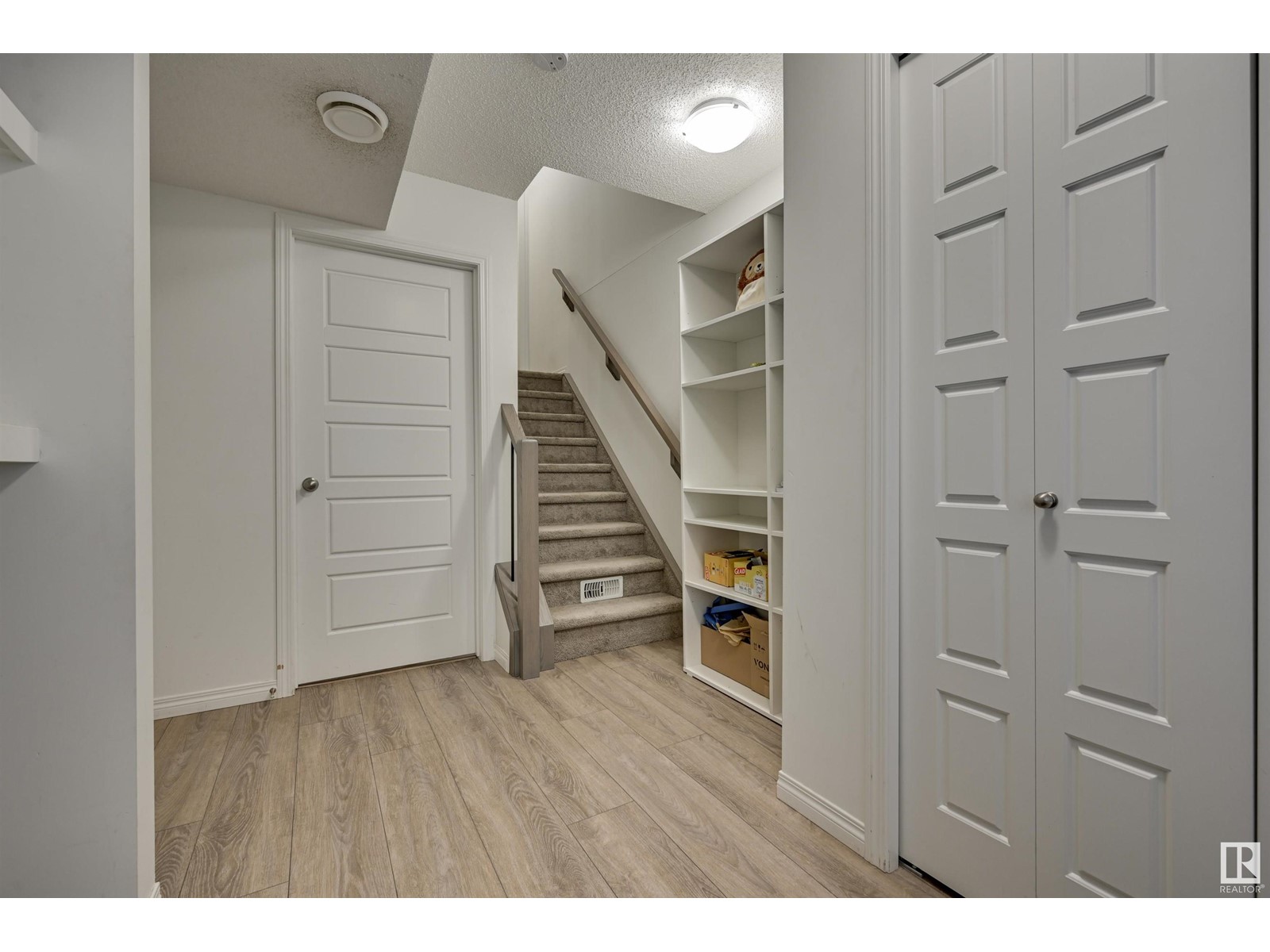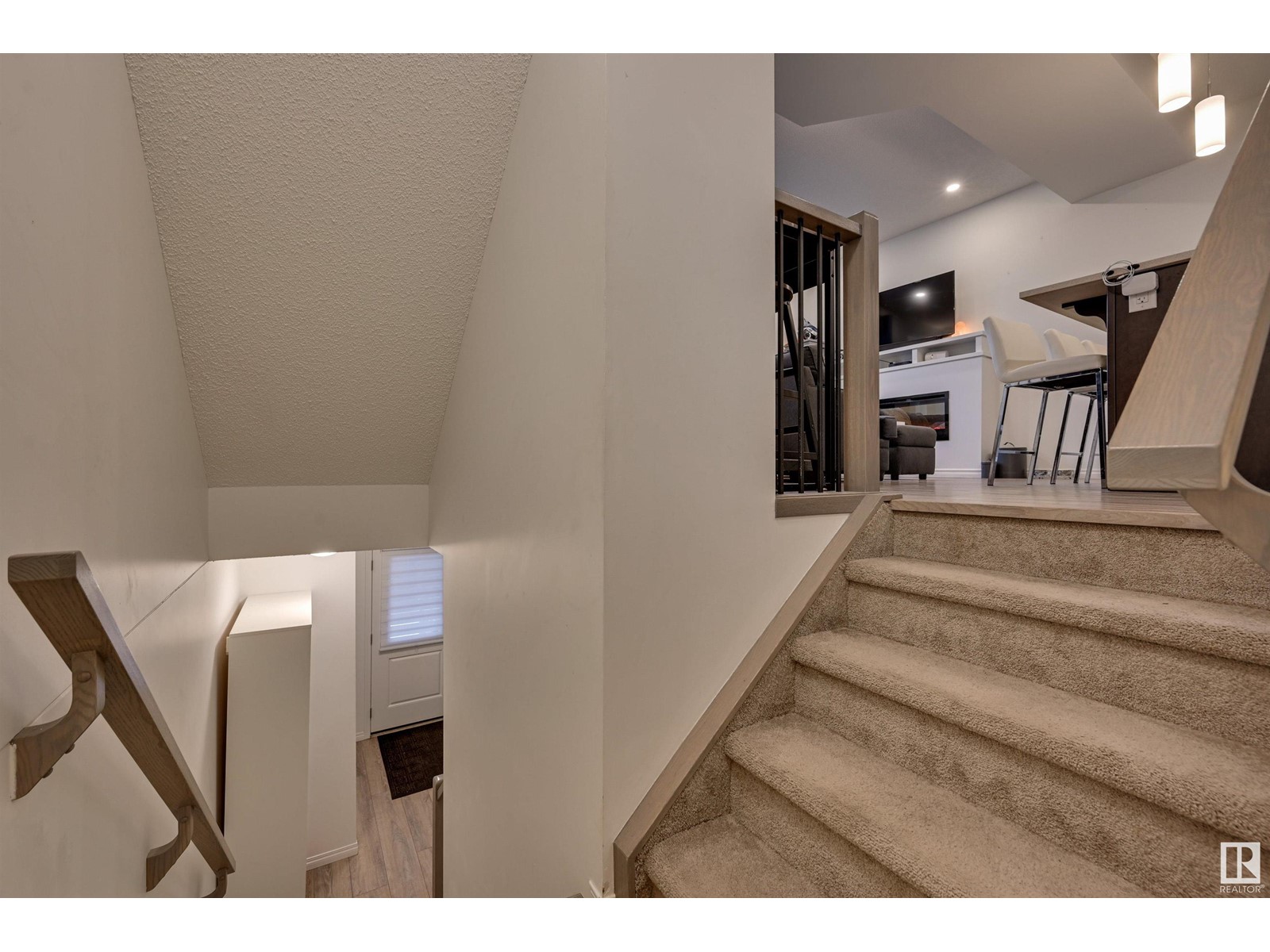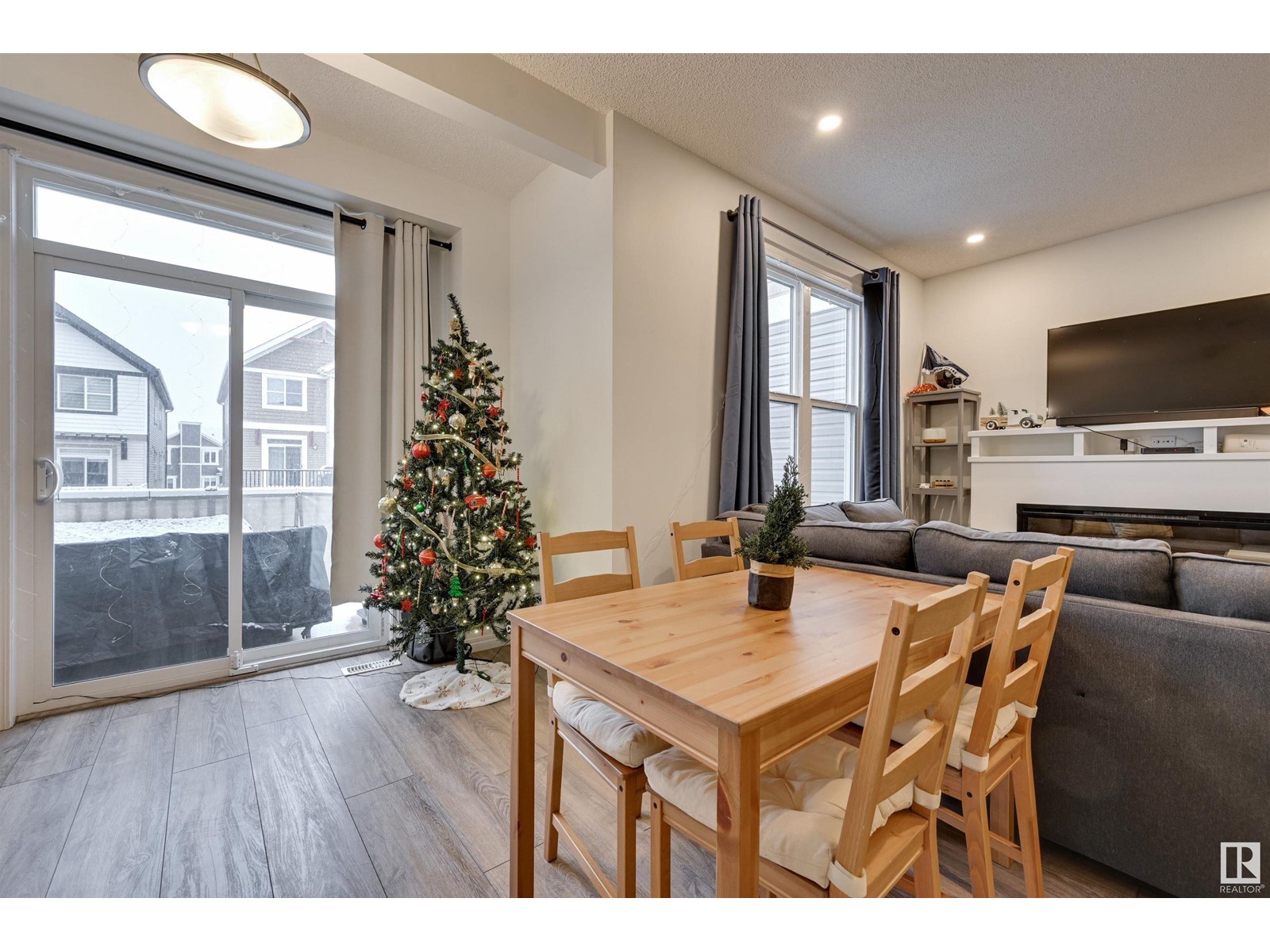20023 19 Av Nw Edmonton, Alberta T6M 0X8
$350,000
Nestled in the highly sought-after community of Stillwater in Edmonton.Featuring an open-concept main floor with a blend of luxury vinyl and carpet flooring. The spacious kitchen boasts a large island withseated breakfast bar, quartz countertops, and a stylish ceramic backsplash. The open living and dining area provides seamless access to a second-floor balcony. Upstairs, you'll find a generous master bedroom with a walk-in closet and a 4-piece ensuite, as well as a second bedroom perfect for guests. The convenience of same-floor laundry adds a practical touch.Enjoy the natural beauty of walking trails, a serene water pond, parks, and exclusive access to the Homeowners Amenity Centre, featuring a spray park and skating rink for family fun. Conveniently located just minutes from shopping, schools, the airport, major highways, and West Edmonton Mall.Welcome home! (id:46923)
Property Details
| MLS® Number | E4413855 |
| Property Type | Single Family |
| Neigbourhood | Stillwater |
| AmenitiesNearBy | Golf Course |
| Structure | Deck |
Building
| BathroomTotal | 3 |
| BedroomsTotal | 2 |
| Appliances | Dishwasher, Dryer, Refrigerator, Stove, Washer |
| BasementDevelopment | Finished |
| BasementType | Partial (finished) |
| ConstructedDate | 2019 |
| ConstructionStyleAttachment | Attached |
| HalfBathTotal | 1 |
| HeatingType | Forced Air |
| StoriesTotal | 2 |
| SizeInterior | 1301.895 Sqft |
| Type | Row / Townhouse |
Parking
| Attached Garage |
Land
| Acreage | No |
| LandAmenities | Golf Course |
| SizeIrregular | 86.37 |
| SizeTotal | 86.37 M2 |
| SizeTotalText | 86.37 M2 |
Rooms
| Level | Type | Length | Width | Dimensions |
|---|---|---|---|---|
| Main Level | Living Room | 3.44 m | 3.29 m | 3.44 m x 3.29 m |
| Main Level | Dining Room | 3.07 m | 2.74 m | 3.07 m x 2.74 m |
| Main Level | Kitchen | 3.72 m | 2.96 m | 3.72 m x 2.96 m |
| Upper Level | Primary Bedroom | 3.67 m | 2.98 m | 3.67 m x 2.98 m |
| Upper Level | Bedroom 2 | 3.2 m | 3.07 m | 3.2 m x 3.07 m |
https://www.realtor.ca/real-estate/27658685/20023-19-av-nw-edmonton-stillwater
Interested?
Contact us for more information
Janice L. Kosak
Associate
201-6650 177 St Nw
Edmonton, Alberta T5T 4J5






































