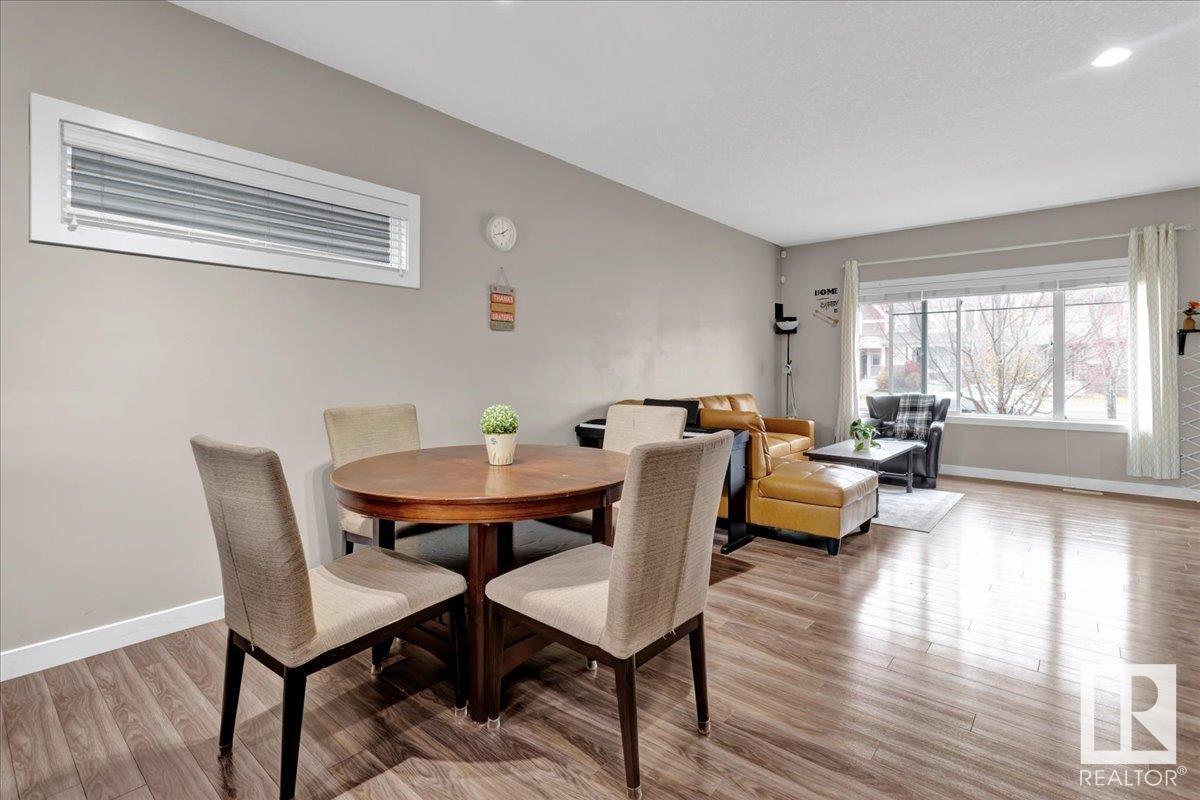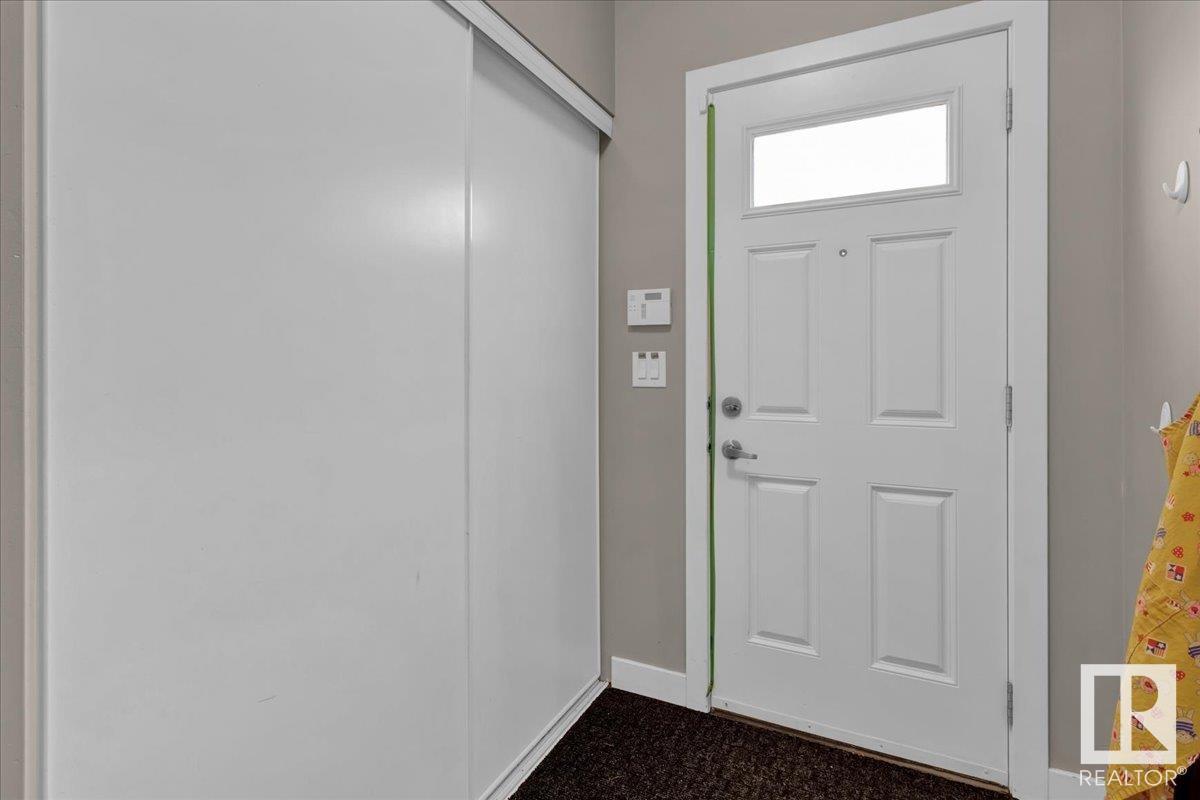1066 Watt Promenade Sw Edmonton, Alberta T6X 1T7
$439,900
Welcome to Walker Lakes community in Edmonton! This spacious two-storey property offers 4 beds, 3.1 baths, and a finished basement, providing ample living space for your family. With 9-foot ceilings and huge windows throughout, the home is flooded with natural light that creates an open & airy atmosphere. The U-shaped kitchen features granite countertops with stainless steel appliances which is perfect for meal prep & entertaining, while the adjacent dining & living areas provide the ideal space for family gatherings. Upstairs, you'll find generously sized bedrooms, including master suite with its own private en-suite bathroom. The fully finished basement offers extra living space for a recreation room, home office, or whatever your family needs. Low-maintenance yard, smoke-free and pet-free home. Enjoy the convenience of being within walking distance to schools, and just moments away from shopping centers & public transportation. (id:46923)
Property Details
| MLS® Number | E4413850 |
| Property Type | Single Family |
| Neigbourhood | Walker |
| AmenitiesNearBy | Public Transit, Schools, Shopping |
| Features | No Animal Home, No Smoking Home |
Building
| BathroomTotal | 4 |
| BedroomsTotal | 4 |
| Amenities | Ceiling - 9ft |
| Appliances | Dishwasher, Dryer, Microwave Range Hood Combo, Refrigerator, Stove, Washer |
| BasementDevelopment | Finished |
| BasementType | Full (finished) |
| ConstructedDate | 2015 |
| ConstructionStyleAttachment | Semi-detached |
| HalfBathTotal | 1 |
| HeatingType | Forced Air |
| StoriesTotal | 2 |
| SizeInterior | 1546.5586 Sqft |
| Type | Duplex |
Parking
| Detached Garage |
Land
| Acreage | No |
| LandAmenities | Public Transit, Schools, Shopping |
Rooms
| Level | Type | Length | Width | Dimensions |
|---|---|---|---|---|
| Basement | Bedroom 4 | Measurements not available | ||
| Main Level | Living Room | 4.5 m | Measurements not available x 4.5 m | |
| Main Level | Dining Room | 4.3 m | Measurements not available x 4.3 m | |
| Main Level | Kitchen | 4.21 m | Measurements not available x 4.21 m | |
| Main Level | Laundry Room | 2.02 m | Measurements not available x 2.02 m | |
| Upper Level | Primary Bedroom | 4.72 m | Measurements not available x 4.72 m | |
| Upper Level | Bedroom 2 | 3.11 m | Measurements not available x 3.11 m | |
| Upper Level | Bedroom 3 | 3.06 m | Measurements not available x 3.06 m |
https://www.realtor.ca/real-estate/27658608/1066-watt-promenade-sw-edmonton-walker
Interested?
Contact us for more information
Catherine Manigo
Associate
201-6650 177 St Nw
Edmonton, Alberta T5T 4J5










































