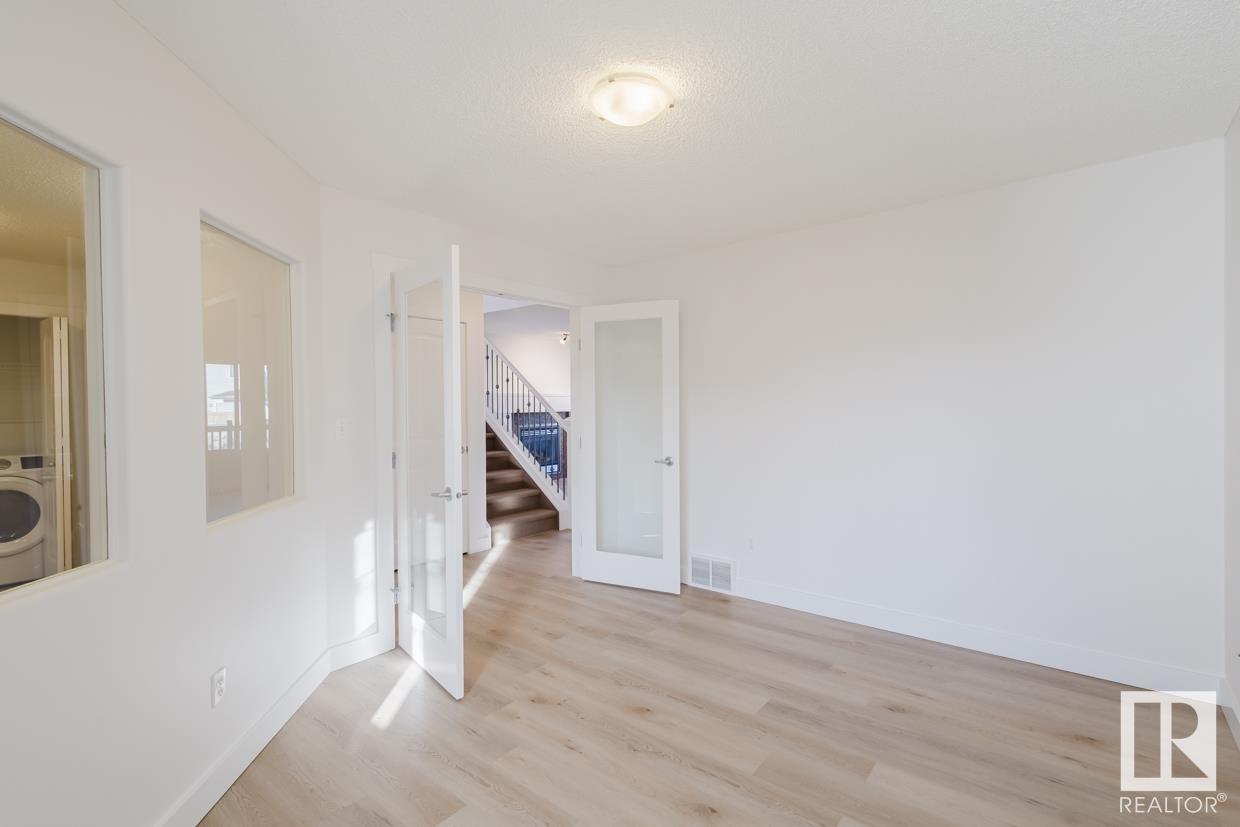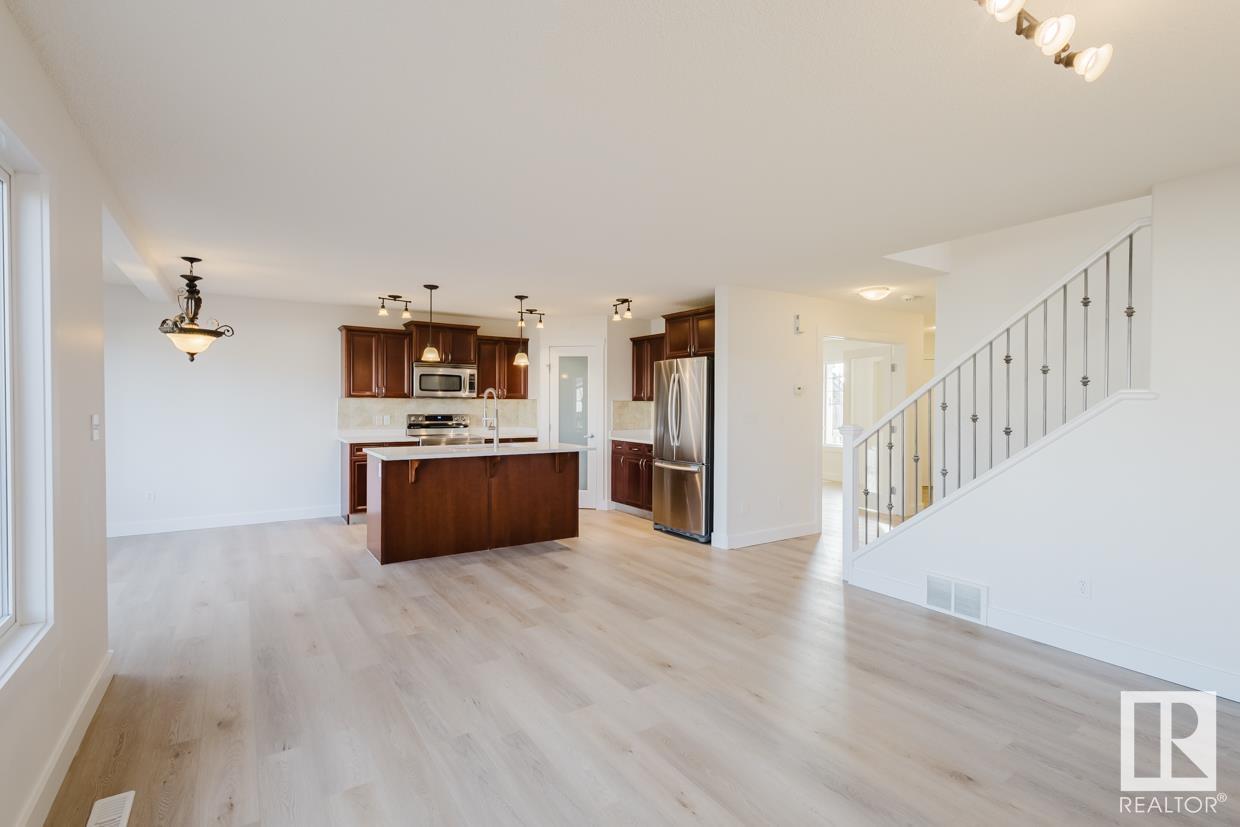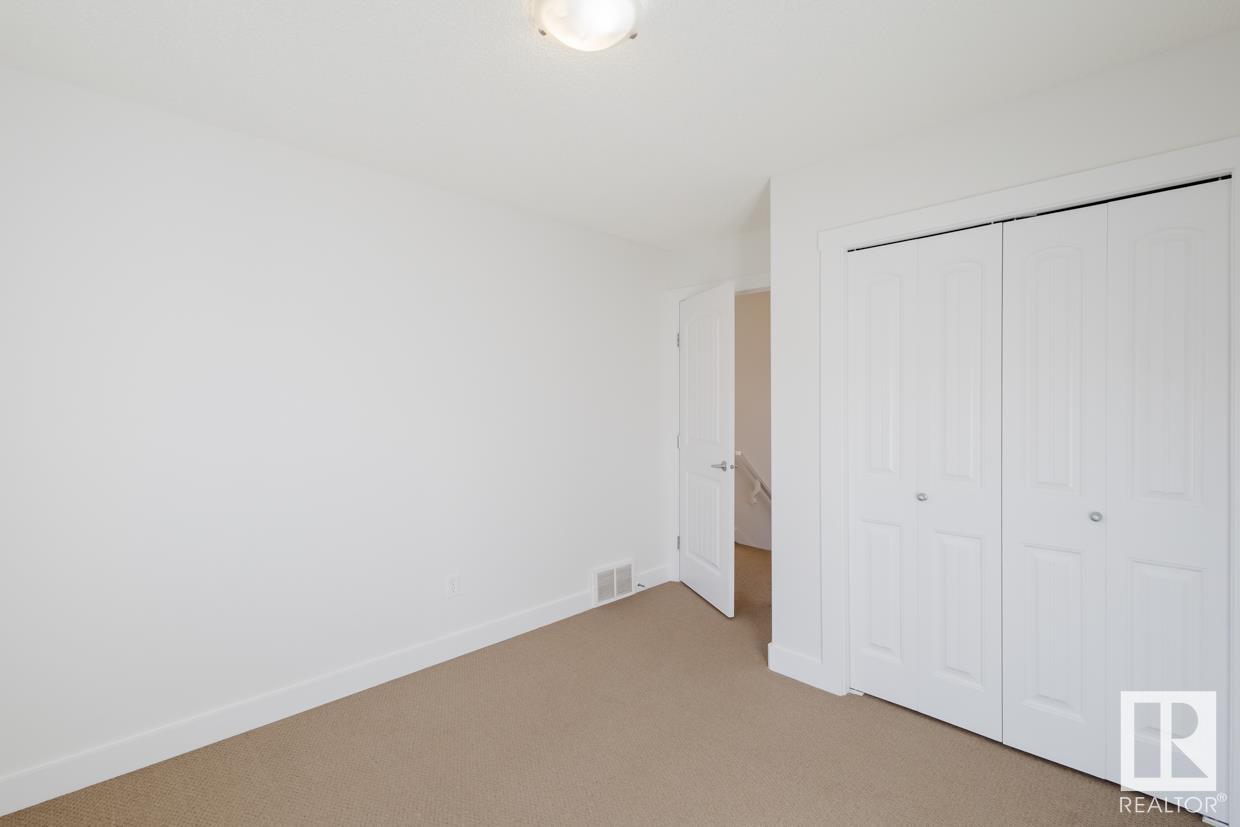8017 Shaske Dr Nw Edmonton, Alberta T6R 3V9
$579,800
South Terwillegar GEM! Perfect family home located on a quiet street. This upgraded home offers nearly 2,000+ sqft, 3 bedrooms & 2.5 baths. Open concept main floor plan features BRAND NEW vinyl plank flooring throughout. A den or flex room off entry w/ double French doors. Living room has a gas F/P w/ gorgeous mosaic tile. Kitchen features maple cabinets, BRAND NEW quartz countertops, stainless steel appliances, tile backsplash & W/I pantry. Upstairs has a large BONUS room w/ vaulted ceiling. Primary bedroom has a lavish 4pc ensuite w/ a corner soaker tub, a standing shower & a W/I closet. BRAND NEW vinyl floor, quartz countertop & faucets in all bathrooms. FRESH paint throughout. Fully fenced & very private backyard w/ a convenient back lane access. Home is situated in a Nellie Carlson School catchment & super convenient - steps to walking trails, parks, ponds, shopping & public transit. Easy access to Current at Windermere shopping, Terwillegar Rec Centre & Anthony Henday. Great Home! (id:46923)
Open House
This property has open houses!
1:00 pm
Ends at:4:00 pm
Property Details
| MLS® Number | E4413824 |
| Property Type | Single Family |
| Neigbourhood | South Terwillegar |
| AmenitiesNearBy | Playground, Public Transit, Schools, Shopping |
| Features | Flat Site, Lane |
| Structure | Deck |
Building
| BathroomTotal | 3 |
| BedroomsTotal | 3 |
| Amenities | Vinyl Windows |
| Appliances | Dishwasher, Dryer, Garage Door Opener Remote(s), Garage Door Opener, Hood Fan, Refrigerator, Storage Shed, Stove, Washer |
| BasementDevelopment | Unfinished |
| BasementType | Full (unfinished) |
| CeilingType | Vaulted |
| ConstructedDate | 2006 |
| ConstructionStyleAttachment | Detached |
| FireplaceFuel | Gas |
| FireplacePresent | Yes |
| FireplaceType | Unknown |
| HalfBathTotal | 1 |
| HeatingType | Forced Air |
| StoriesTotal | 2 |
| SizeInterior | 1996.9207 Sqft |
| Type | House |
Parking
| Attached Garage |
Land
| Acreage | No |
| FenceType | Fence |
| LandAmenities | Playground, Public Transit, Schools, Shopping |
| SizeIrregular | 386.72 |
| SizeTotal | 386.72 M2 |
| SizeTotalText | 386.72 M2 |
Rooms
| Level | Type | Length | Width | Dimensions |
|---|---|---|---|---|
| Main Level | Living Room | 4 m | 4.31 m | 4 m x 4.31 m |
| Main Level | Dining Room | 2.69 m | 3.63 m | 2.69 m x 3.63 m |
| Main Level | Kitchen | 3.38 m | 3.56 m | 3.38 m x 3.56 m |
| Main Level | Den | 3.41 m | 3.95 m | 3.41 m x 3.95 m |
| Upper Level | Primary Bedroom | 3.88 m | 4.39 m | 3.88 m x 4.39 m |
| Upper Level | Bedroom 2 | 3.11 m | 3.65 m | 3.11 m x 3.65 m |
| Upper Level | Bedroom 3 | 3.33 m | 3.66 m | 3.33 m x 3.66 m |
| Upper Level | Bonus Room | 4.55 m | 4.72 m | 4.55 m x 4.72 m |
https://www.realtor.ca/real-estate/27658108/8017-shaske-dr-nw-edmonton-south-terwillegar
Interested?
Contact us for more information
Fan Yang
Associate
201-2333 90b St Sw
Edmonton, Alberta T6X 1V8
Haijun Yan
Associate
201-2333 90b St Sw
Edmonton, Alberta T6X 1V8




































