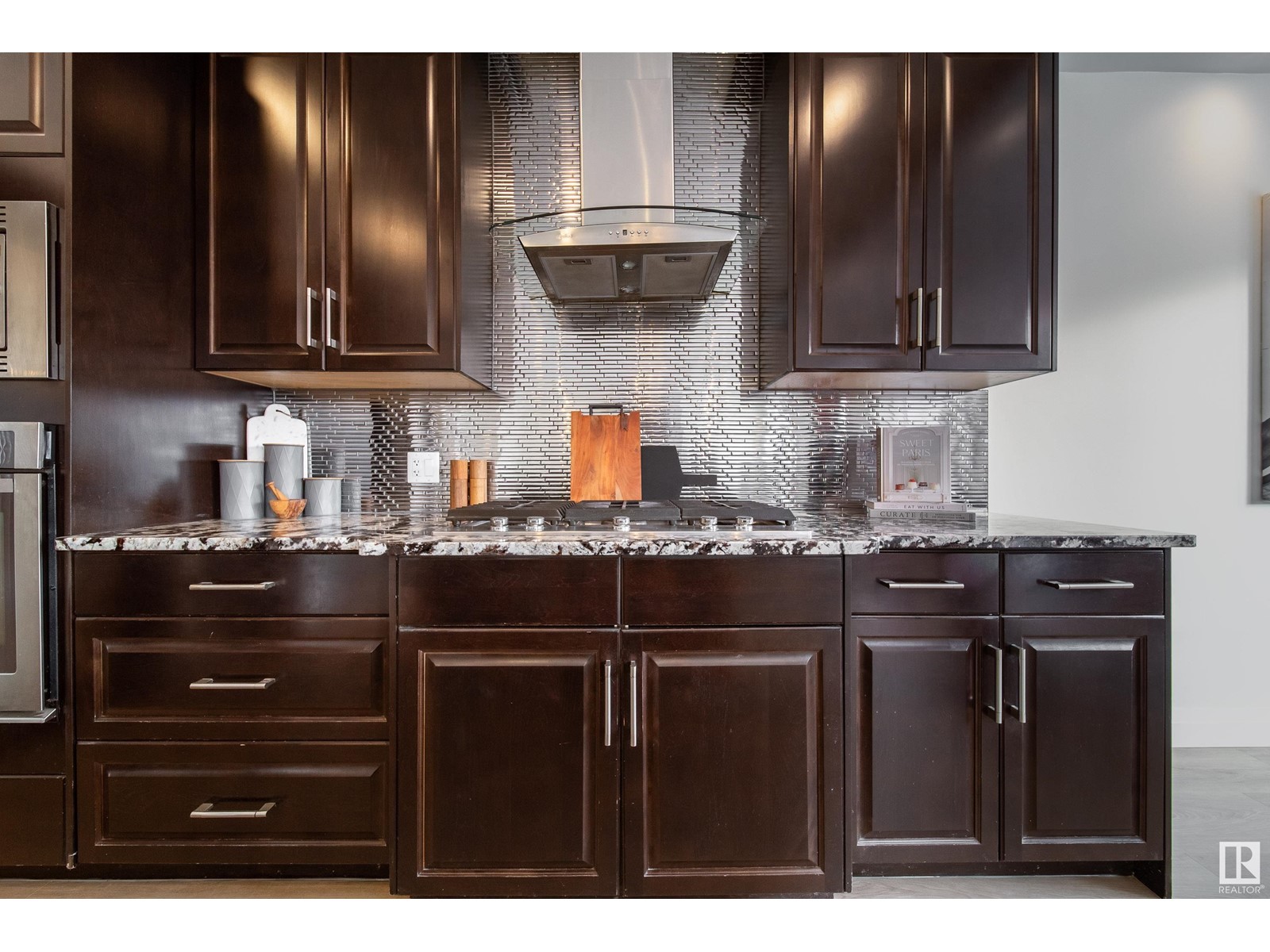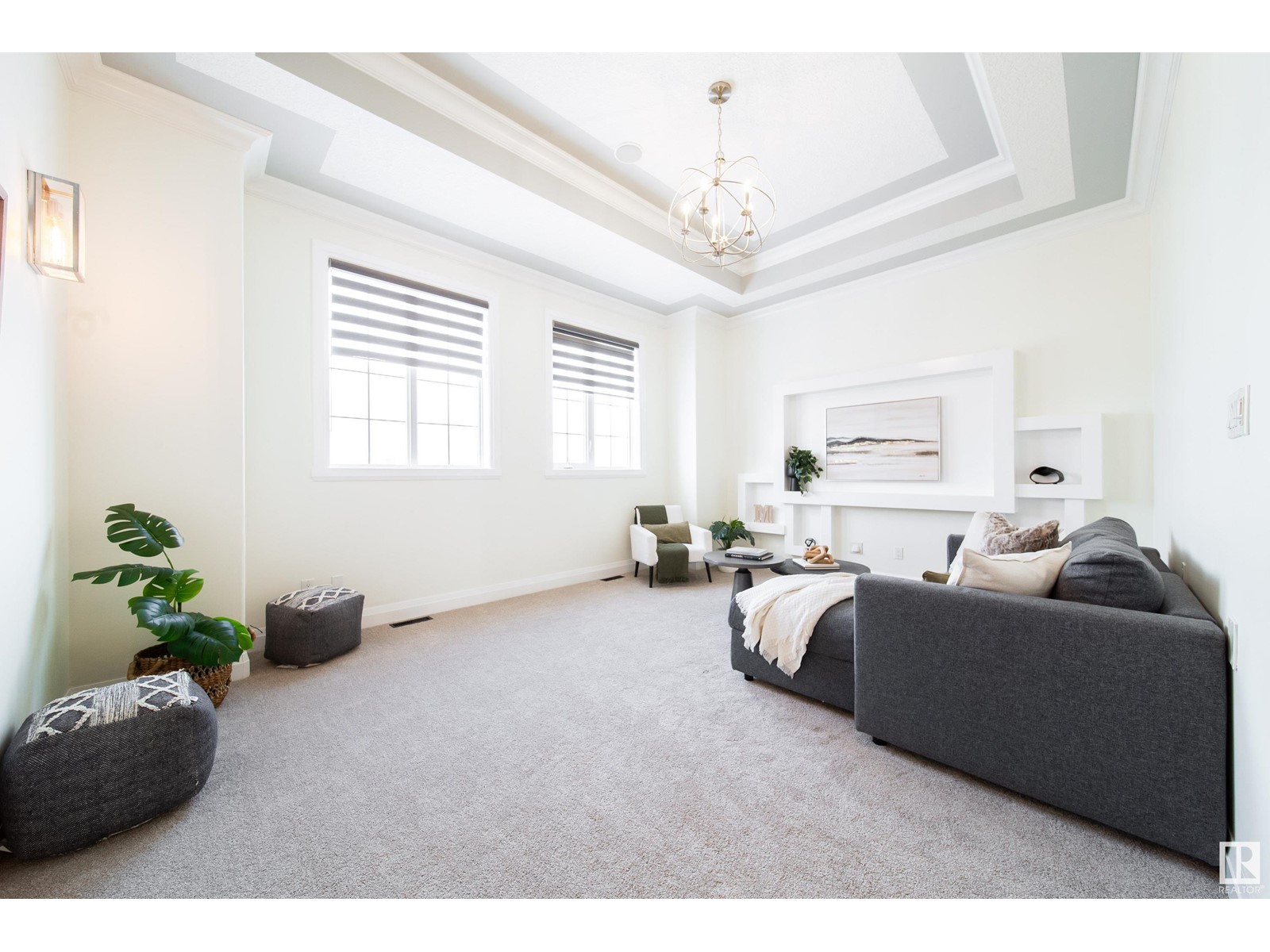2615 Blue Jay Cl Nw Edmonton, Alberta T5S 0J7
$599,900
Luxury upgraded in this Classy 2 storey home - Fully Finished 5 bedroom, 3.5 Bath with 3000 sq.ft of finished living area. Located in a family friendly cul-de-sac with privacy. Bright main floor with plenty of large windows highlighting beautiful new flooring, gas fireplace, coffered ceiling, & trendy arched entry way. The Kitchen is an entertainers dream with large island, Timeless Granite Countertops, Maple cabinets, built-in oven, 36 gas cooktop, S/S appliances and walk thru pantry to mudroom. Your lavish primary retreat easily fits king size furniture featuring WIC and luxurious 5 pc ensuite - soaker tub, custom tiled shower & double vanity. Upstairs laundry, 2 well-sized bedrooms, full bath & HUGE bonus room to gather & entertain. Basement with 9-ft ceilings - large rec & games room with Wet Bar, 4th & 5th bedrooms & full bath! MDF shelving throughout, glass railing, new paint, carpet & flooring. Great family location close to walking trails, Anthony Henday, Yellowhead, shopping & playground! A Gem. (id:46923)
Open House
This property has open houses!
2:00 pm
Ends at:4:00 pm
Property Details
| MLS® Number | E4413822 |
| Property Type | Single Family |
| Neigbourhood | Starling |
| AmenitiesNearBy | Playground, Public Transit, Schools, Shopping |
| ParkingSpaceTotal | 4 |
| Structure | Deck |
Building
| BathroomTotal | 4 |
| BedroomsTotal | 5 |
| Amenities | Ceiling - 9ft, Vinyl Windows |
| Appliances | Dishwasher, Dryer, Oven - Built-in, Refrigerator, Stove, Washer |
| BasementDevelopment | Finished |
| BasementType | Full (finished) |
| ConstructedDate | 2014 |
| ConstructionStyleAttachment | Detached |
| FireplaceFuel | Gas |
| FireplacePresent | Yes |
| FireplaceType | Unknown |
| HalfBathTotal | 1 |
| HeatingType | Forced Air |
| StoriesTotal | 2 |
| SizeInterior | 2152.7821 Sqft |
| Type | House |
Parking
| Attached Garage |
Land
| Acreage | No |
| FenceType | Fence |
| LandAmenities | Playground, Public Transit, Schools, Shopping |
| SizeIrregular | 421.56 |
| SizeTotal | 421.56 M2 |
| SizeTotalText | 421.56 M2 |
Rooms
| Level | Type | Length | Width | Dimensions |
|---|---|---|---|---|
| Basement | Bedroom 4 | 10'5" x 9'9 | ||
| Basement | Bedroom 5 | 10'4" x 11' | ||
| Basement | Recreation Room | 13'3" x 25' | ||
| Basement | Utility Room | 10'4" x 8'3 | ||
| Main Level | Living Room | 14' x 17'8" | ||
| Main Level | Dining Room | 11'1" x 9'6 | ||
| Main Level | Kitchen | 11'1" x 14'8" | ||
| Upper Level | Primary Bedroom | 13'10" x 13'4 | ||
| Upper Level | Bedroom 2 | 10'11" x 14'2 | ||
| Upper Level | Bedroom 3 | 10'11" x 10'7 | ||
| Upper Level | Bonus Room | 17'2" x 17'7 | ||
| Upper Level | Laundry Room | 10'11" x 5'7" |
https://www.realtor.ca/real-estate/27657993/2615-blue-jay-cl-nw-edmonton-starling
Interested?
Contact us for more information
Mina D. Gayed
Associate
201-2333 90b St Sw
Edmonton, Alberta T6X 1V8
































