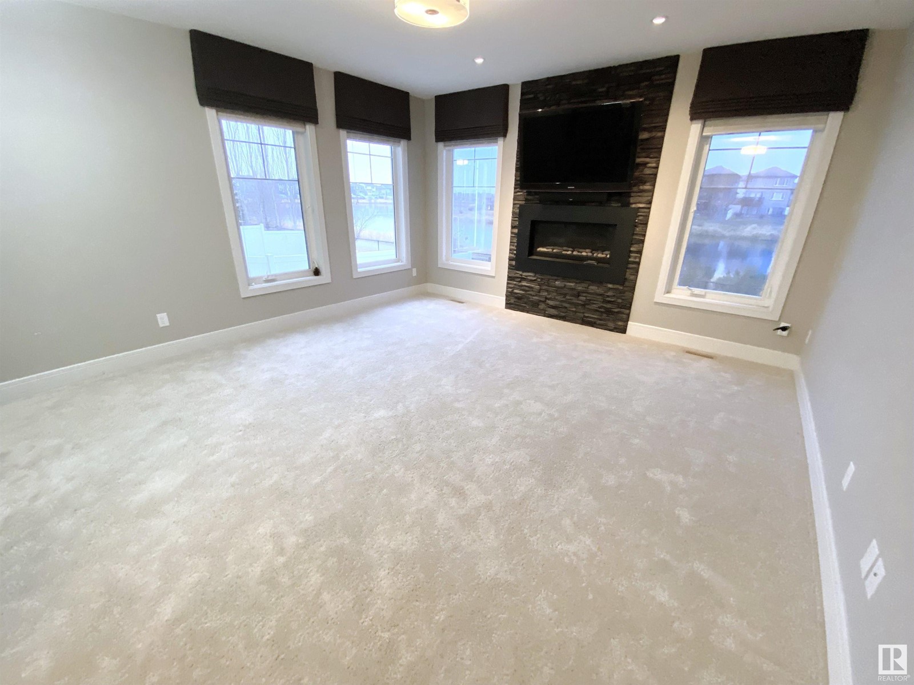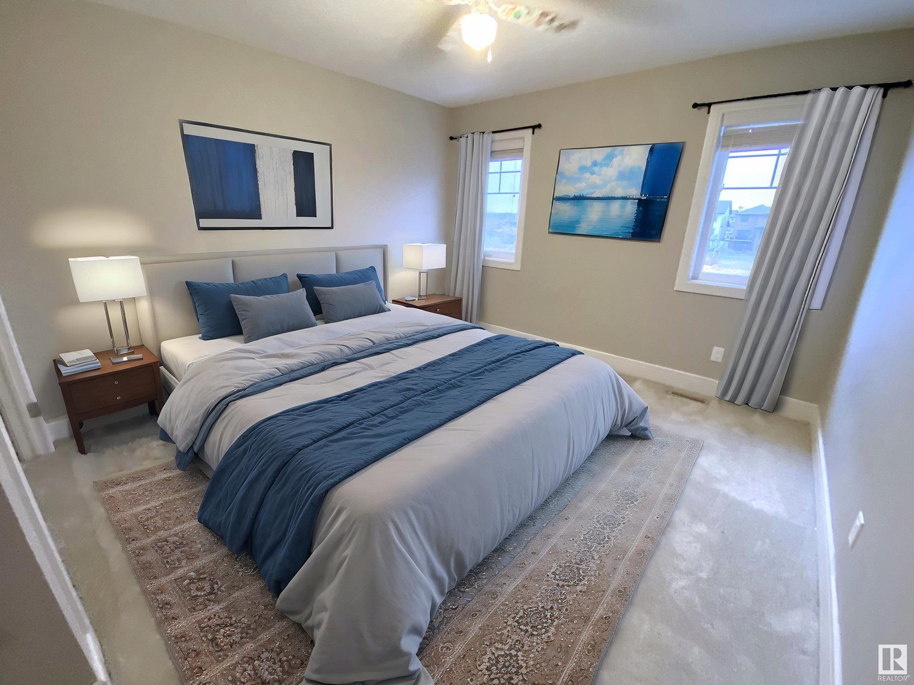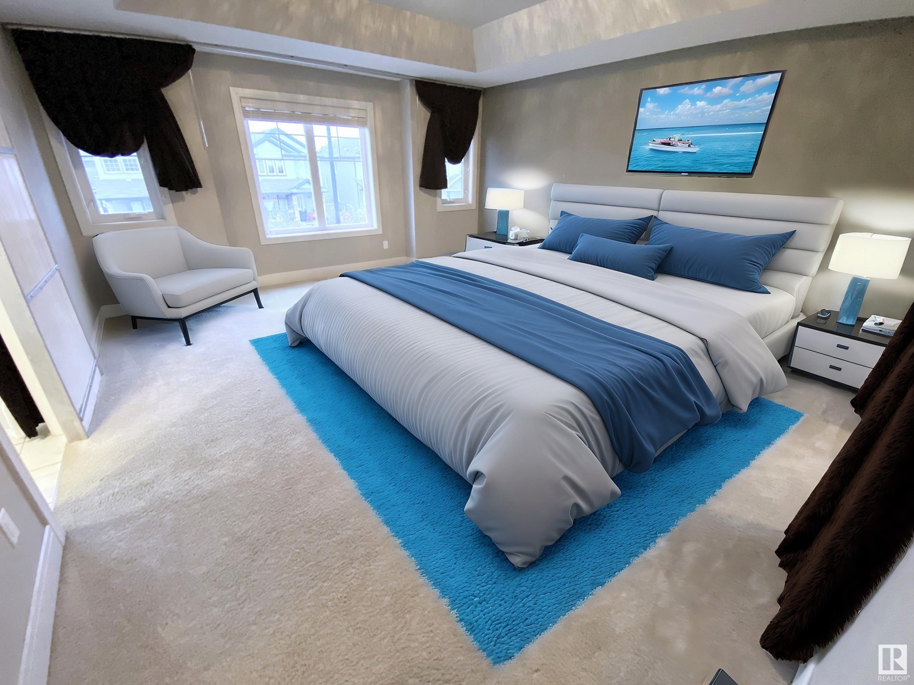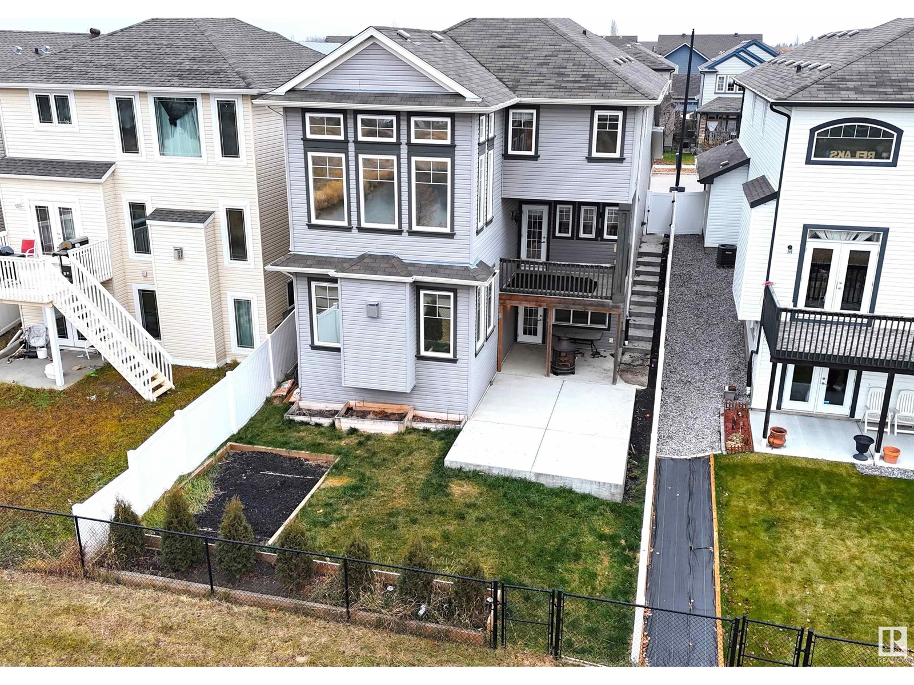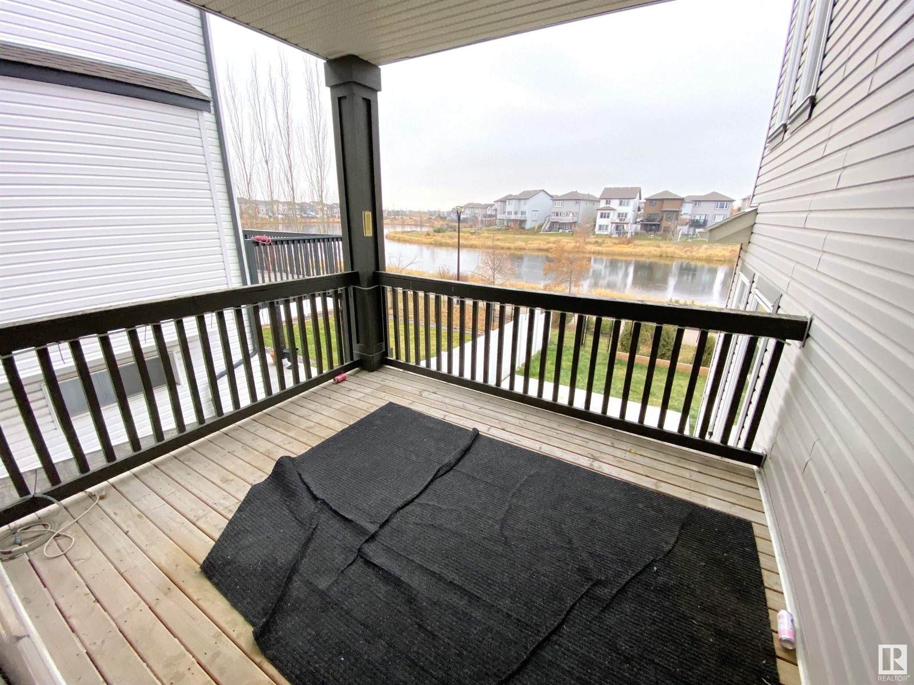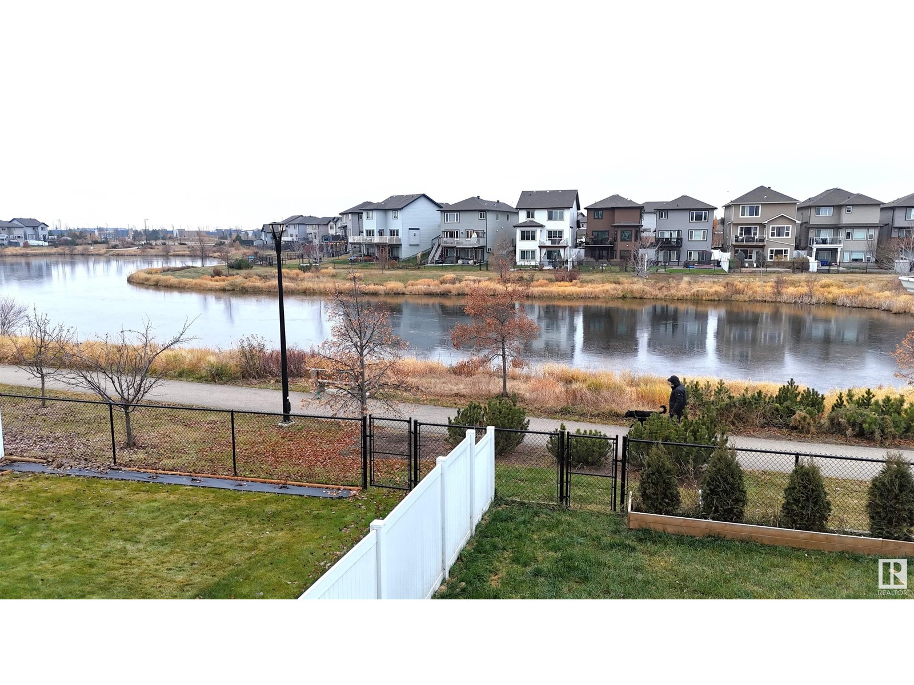17112 121 St Nw Edmonton, Alberta T5X 0H4
$649,900
WALKOUT 5-level-split with attached double garage (20x22) backing onto Newcastle Lake in Rapperswill. This 2013-built, 2530 sq ft home features central air conditioning, main floor laundry, two bonus rooms and a unique, functional layout. On the main level: a gourmet kitchen with black granite countertops, eat-up peninsula and walk-through pantry; a spacious dining area with balcony access, a 2-pc powder room and laundry room just off the garage entrance. A lower level living room boasts a gas fireplace and gorgeous LAKE VIEWS. The views continue to the upper level bonus room with soaring vaulted ceiling & plenty of large windows. The top floor features a second bonus area, 2 full bathrooms and 3 bedrooms including the owners suite with luxurious 5-piece ensuite and walk-in closet. The walkout basement boasts a large family room and 4-pc bathroom. Outside: fully fenced yard with covered balcony, patio, garden & flower beds and gated access to the walking trails behind. Must see! (id:46923)
Property Details
| MLS® Number | E4413865 |
| Property Type | Single Family |
| Neigbourhood | Rapperswill |
| AmenitiesNearBy | Playground, Public Transit, Schools, Shopping |
| CommunityFeatures | Lake Privileges, Public Swimming Pool |
| Features | No Back Lane, No Animal Home, No Smoking Home |
| ParkingSpaceTotal | 5 |
| Structure | Dog Run - Fenced In, Patio(s) |
| ViewType | Lake View |
| WaterFrontType | Waterfront On Lake |
Building
| BathroomTotal | 4 |
| BedroomsTotal | 3 |
| Amenities | Ceiling - 9ft |
| Appliances | Alarm System, Dishwasher, Dryer, Fan, Garage Door Opener, Microwave, Refrigerator, Stove, Central Vacuum, Washer, Window Coverings |
| BasementDevelopment | Finished |
| BasementFeatures | Walk Out |
| BasementType | Full (finished) |
| CeilingType | Vaulted |
| ConstructedDate | 2013 |
| ConstructionStyleAttachment | Detached |
| CoolingType | Central Air Conditioning |
| FireplaceFuel | Gas |
| FireplacePresent | Yes |
| FireplaceType | Unknown |
| HalfBathTotal | 1 |
| HeatingType | Forced Air |
| SizeInterior | 2529.5189 Sqft |
| Type | House |
Parking
| Attached Garage |
Land
| Acreage | No |
| FenceType | Fence |
| LandAmenities | Playground, Public Transit, Schools, Shopping |
| SizeIrregular | 375.13 |
| SizeTotal | 375.13 M2 |
| SizeTotalText | 375.13 M2 |
Rooms
| Level | Type | Length | Width | Dimensions |
|---|---|---|---|---|
| Basement | Family Room | 7.71 m | 6.48 m | 7.71 m x 6.48 m |
| Main Level | Living Room | 4.56 m | 6.36 m | 4.56 m x 6.36 m |
| Main Level | Dining Room | 3.99 m | 4.37 m | 3.99 m x 4.37 m |
| Main Level | Kitchen | 4.26 m | 4.18 m | 4.26 m x 4.18 m |
| Main Level | Laundry Room | 2.79 m | 2.24 m | 2.79 m x 2.24 m |
| Main Level | Pantry | Measurements not available | ||
| Upper Level | Primary Bedroom | 4.82 m | 5.43 m | 4.82 m x 5.43 m |
| Upper Level | Bedroom 2 | 2.83 m | 3.65 m | 2.83 m x 3.65 m |
| Upper Level | Bedroom 3 | 3.55 m | 4.3 m | 3.55 m x 4.3 m |
| Upper Level | Bonus Room | 4.55 m | 6.52 m | 4.55 m x 6.52 m |
https://www.realtor.ca/real-estate/27658943/17112-121-st-nw-edmonton-rapperswill
Interested?
Contact us for more information
Carson K. Beier
Associate
202 Main Street
Spruce Grove, Alberta T7X 0G2




















