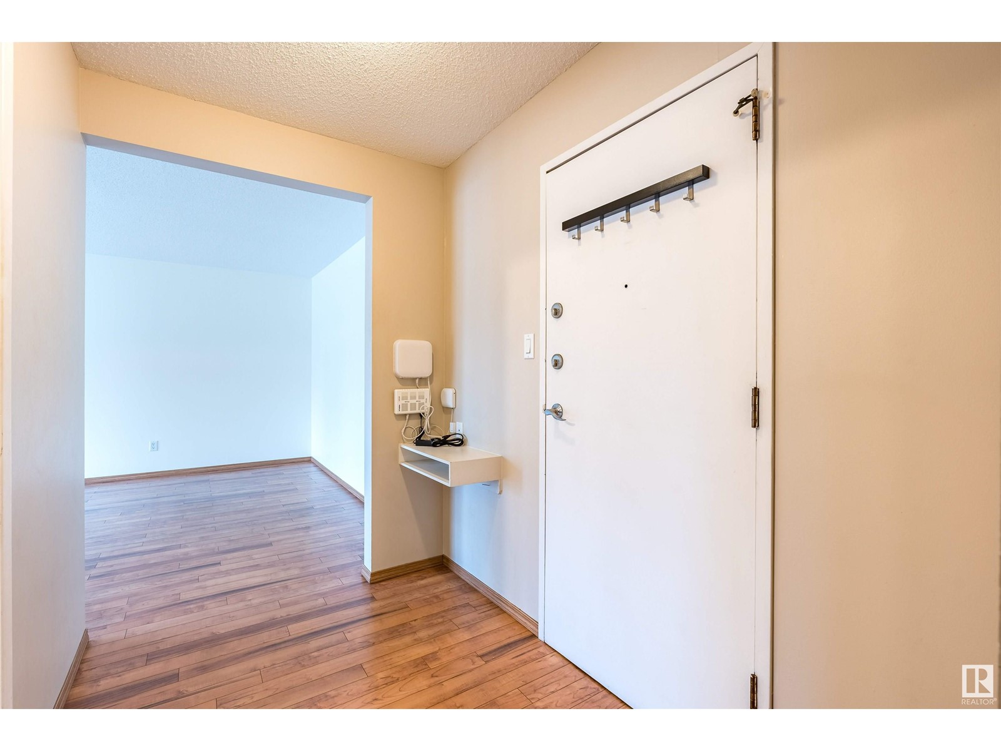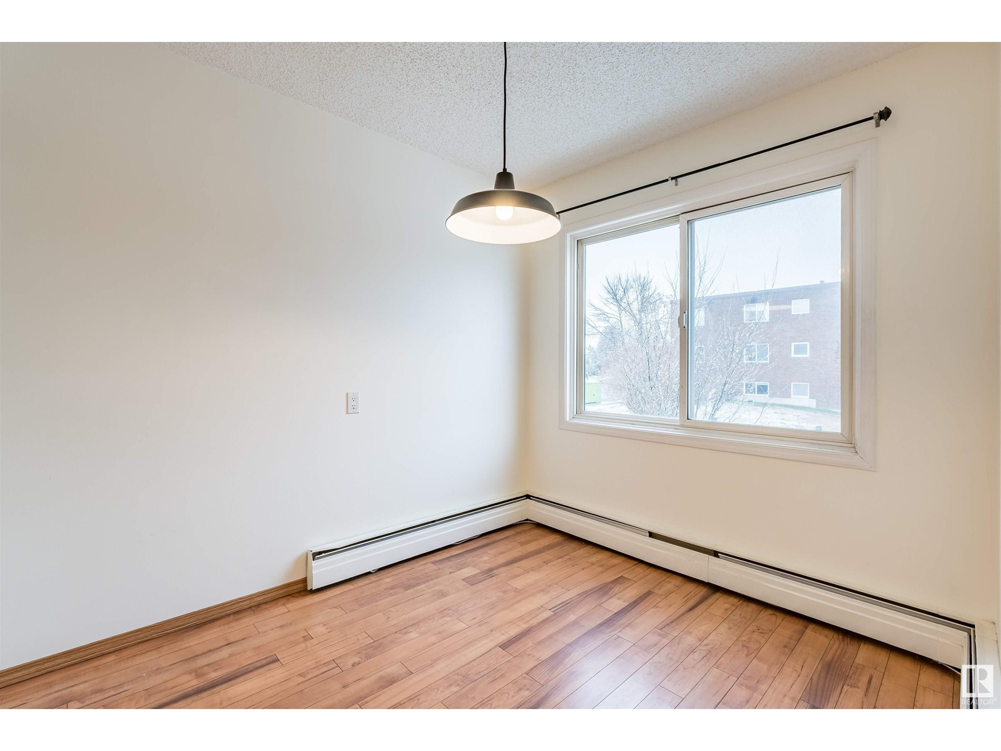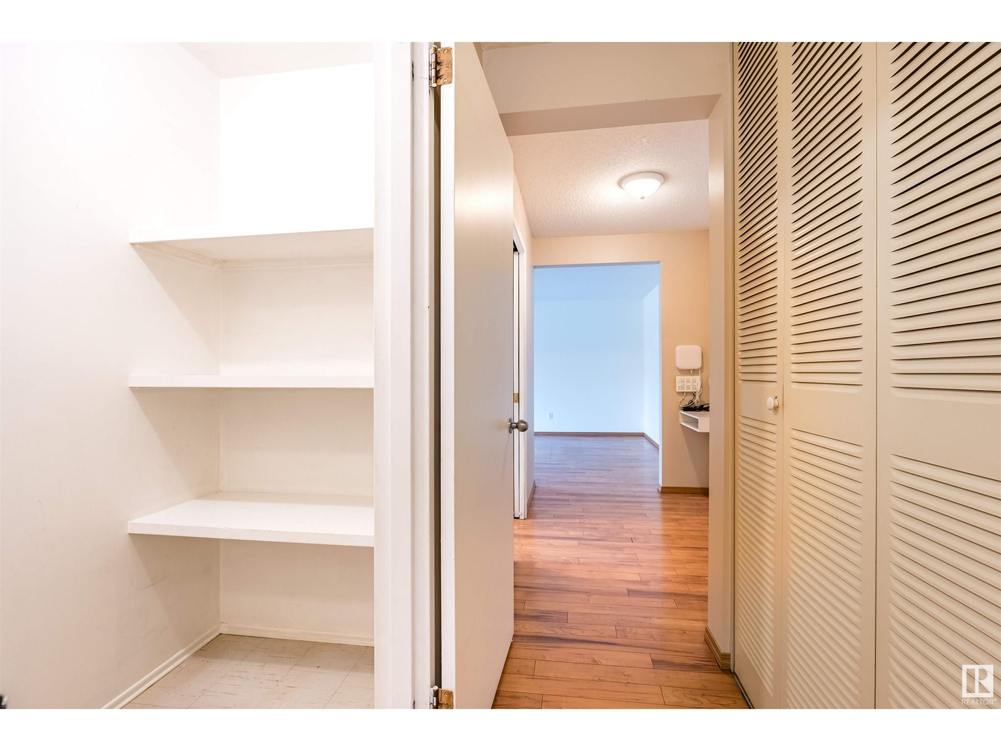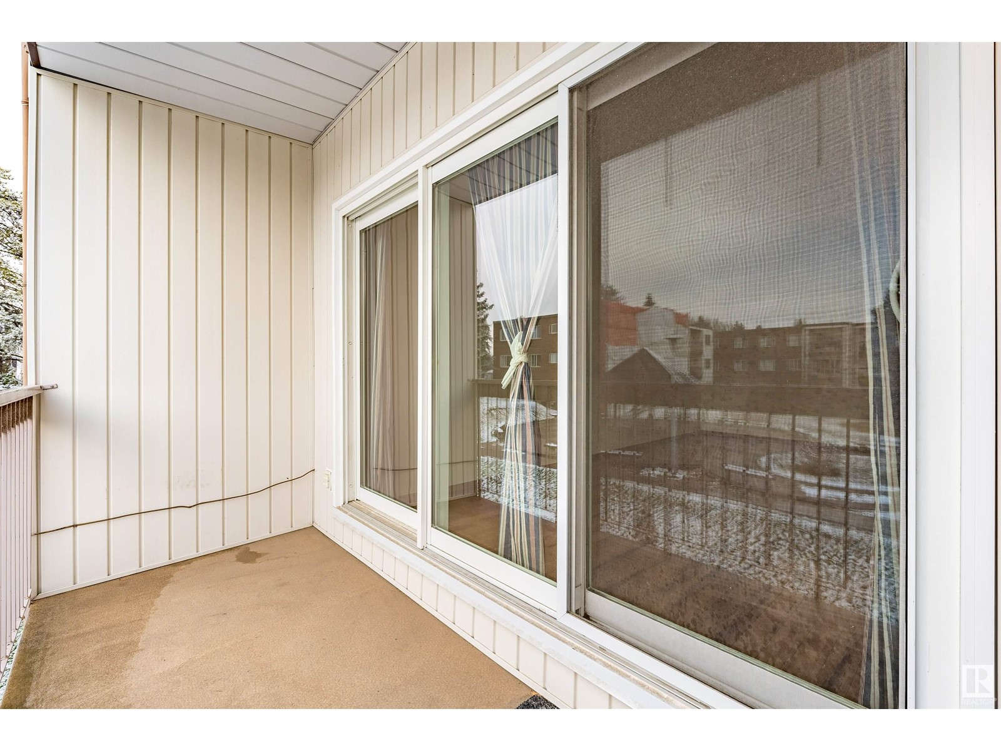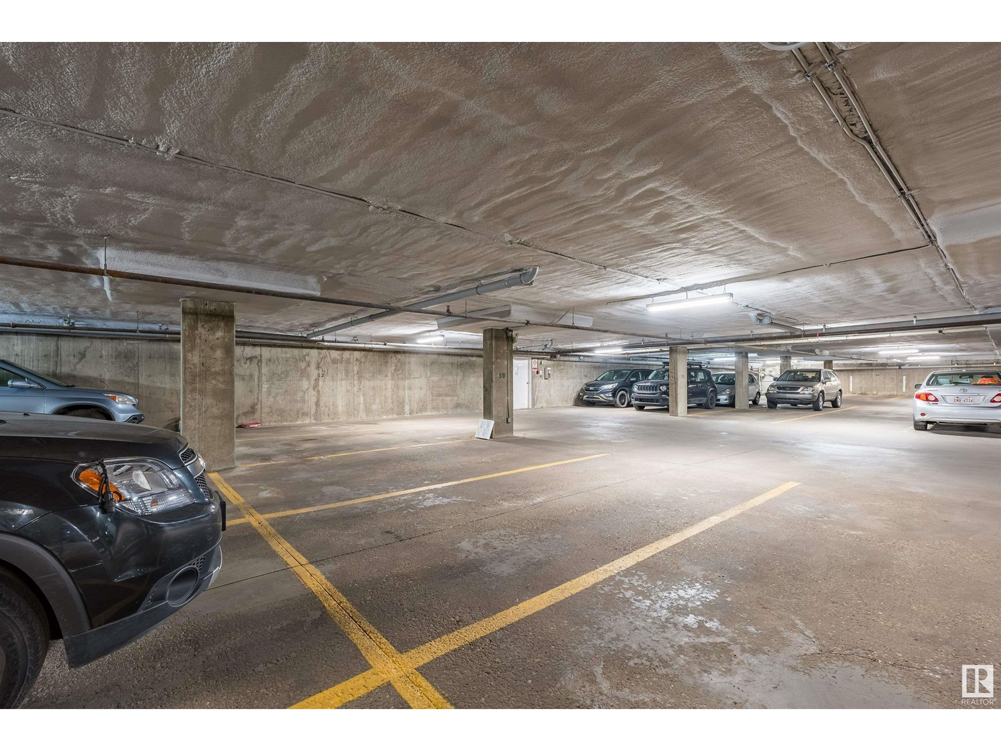#202 11450 40 Av Nw Edmonton, Alberta T6J 0R5
$169,000Maintenance, Heat, Insurance, Other, See Remarks, Property Management, Water
$580.86 Monthly
Maintenance, Heat, Insurance, Other, See Remarks, Property Management, Water
$580.86 MonthlyHEATED UNDERGROUND PARKING! PRIME LOCATION! IN-SUITE LAUNDRY! PLENTY OF STORAGE SPACES!!! This special unit in Cedarbrae Gardens checks all your boxes! This 900+ sqft 2nd floor unit features bright white kitchen, spacious living room with outstanding courtyard view, 2 large bedrooms & 4 pc bathroom, and laminate flooring throughout. This unit has tons of storage space & in-suite laundry. It also comes with one heated underground parking, one assigned surface parking & one assigned storage room. Amenities include beautifully maintained courtyard with Gazebo & walking path / gym / social room. Conveniently located close to many schools, shopping, public transit, Derrick Golf Club, and Whitemud Drive. A great value with immediate possession! (id:46923)
Property Details
| MLS® Number | E4413931 |
| Property Type | Single Family |
| Neigbourhood | Royal Gardens (Edmonton) |
| AmenitiesNearBy | Golf Course, Playground, Public Transit, Schools, Shopping, Ski Hill |
| CommunityFeatures | Public Swimming Pool |
| Structure | Patio(s) |
Building
| BathroomTotal | 1 |
| BedroomsTotal | 2 |
| Appliances | Dishwasher, Dryer, Hood Fan, Refrigerator, Stove, Washer |
| BasementType | None |
| ConstructedDate | 1970 |
| HeatingType | Baseboard Heaters, Hot Water Radiator Heat |
| SizeInterior | 906.106 Sqft |
| Type | Apartment |
Parking
| Stall | |
| Underground |
Land
| Acreage | No |
| LandAmenities | Golf Course, Playground, Public Transit, Schools, Shopping, Ski Hill |
| SizeIrregular | 58.38 |
| SizeTotal | 58.38 M2 |
| SizeTotalText | 58.38 M2 |
Rooms
| Level | Type | Length | Width | Dimensions |
|---|---|---|---|---|
| Main Level | Living Room | 5.75 m | 3.66 m | 5.75 m x 3.66 m |
| Main Level | Dining Room | 2.88 m | 2.36 m | 2.88 m x 2.36 m |
| Main Level | Kitchen | 2.43 m | 2.36 m | 2.43 m x 2.36 m |
| Main Level | Primary Bedroom | 3.99 m | 3.73 m | 3.99 m x 3.73 m |
| Main Level | Bedroom 2 | 4.01 m | 3.31 m | 4.01 m x 3.31 m |
https://www.realtor.ca/real-estate/27662008/202-11450-40-av-nw-edmonton-royal-gardens-edmonton
Interested?
Contact us for more information
Alice An
Associate
201-5607 199 St Nw
Edmonton, Alberta T6M 0M8












