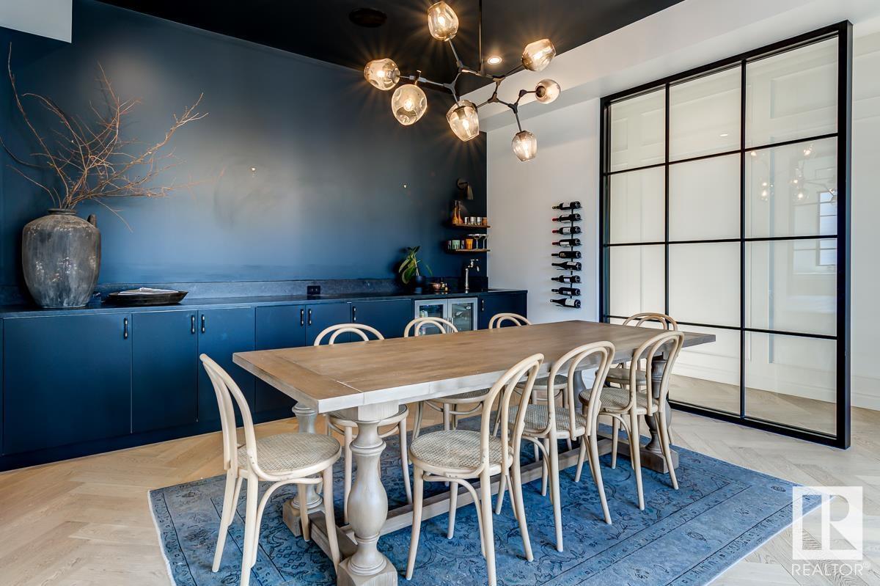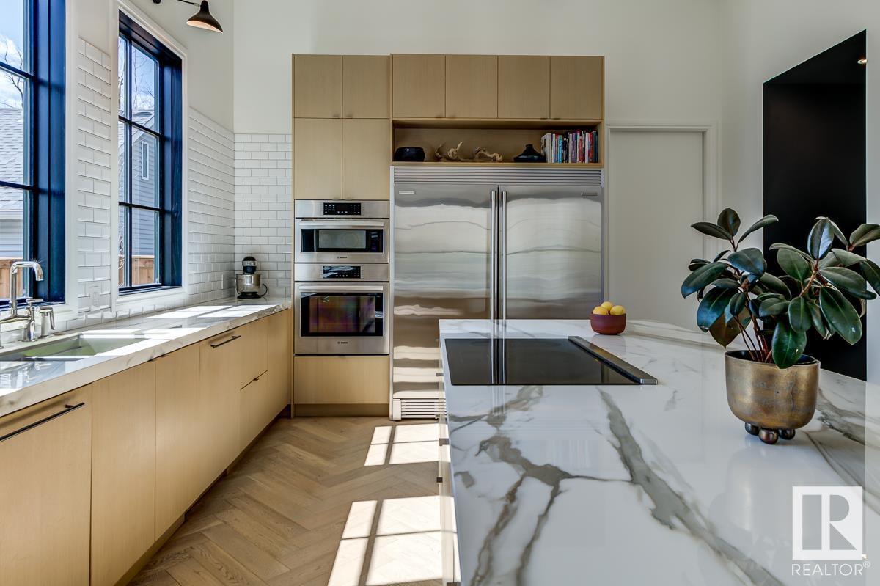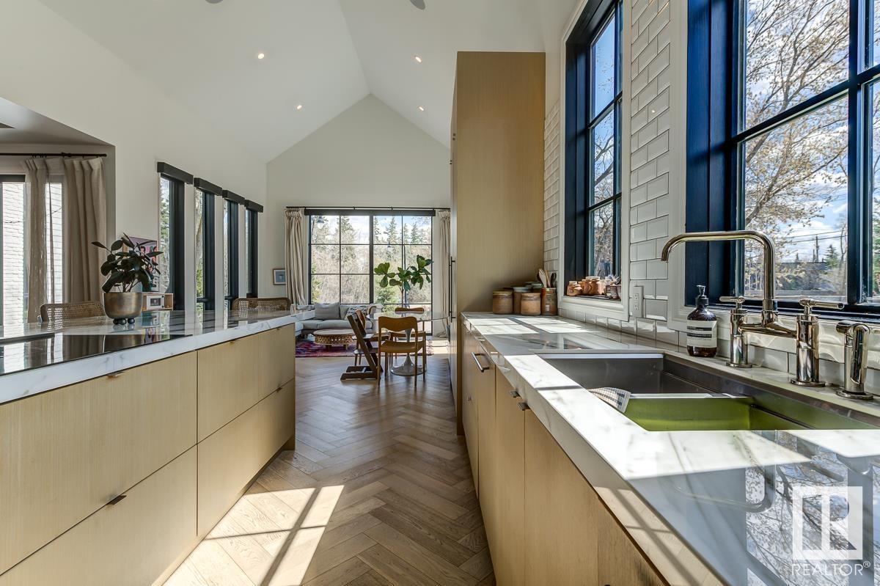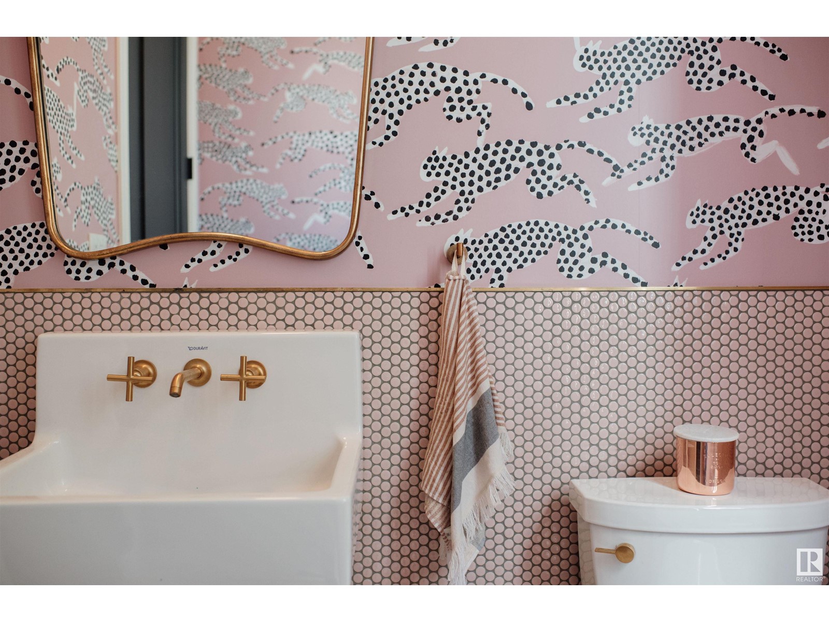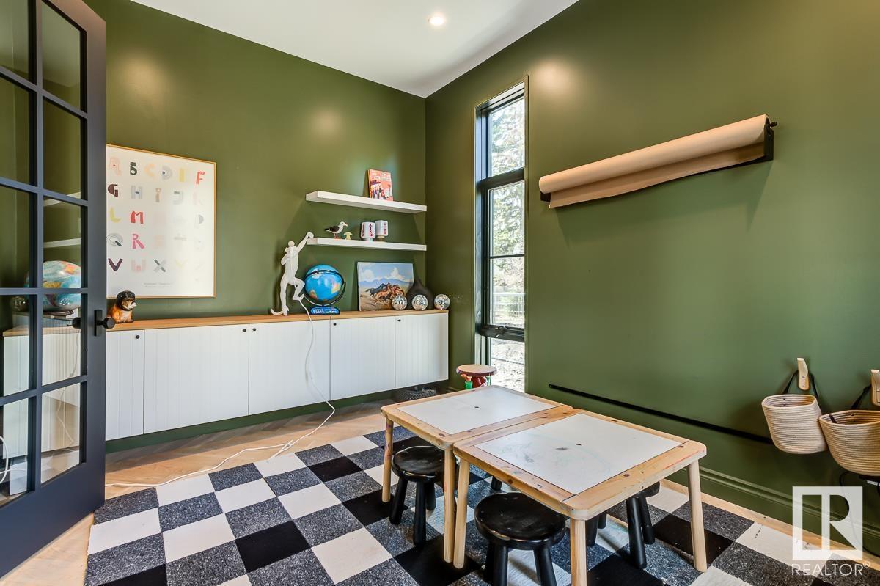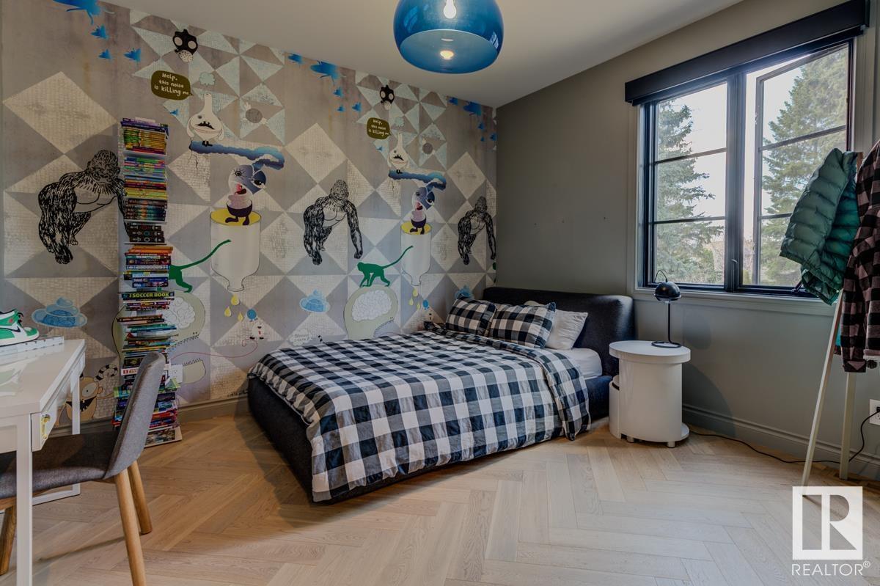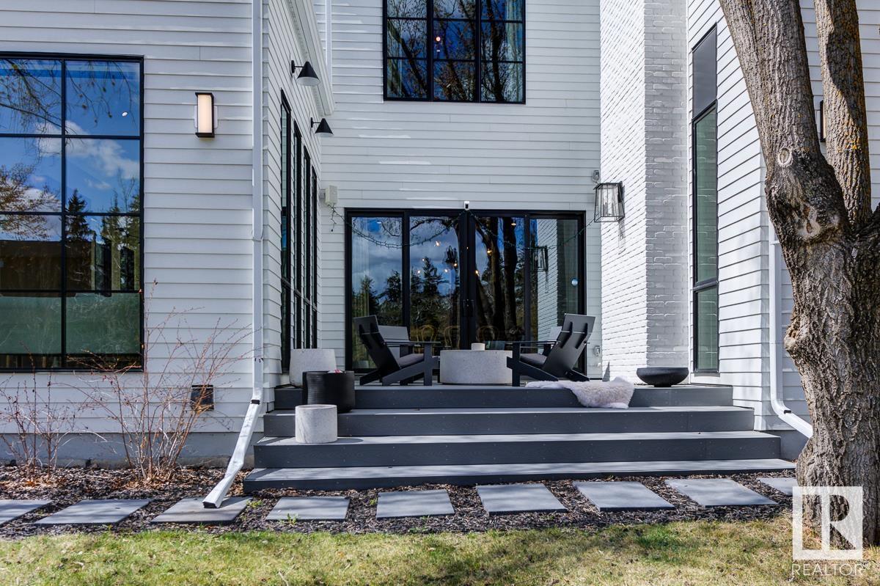14305 Summit Dr Nw Edmonton, Alberta T5N 3T1
$2,595,000
Discover perfection on Summit Drive! Nestled against the serene backdrop of MacKinnon Ravine, this custom-built executive dream home designed by Studio Enda offers unmatched location & luxury. Spanning a generous 5497 sq ft, no detail was overlooked in crafting this masterpiece. The main flr wows w/ soaring 10 & 17-ft ceilings, walls of windows for natural light, formal living & dining areas, office & a chef's kitchen equipped w/ oak cabinetry, porcelain counters & S/S appls. A spacious mudroom w/ convenient dog wash adds a practical touch. Ascend to your private retreat upstairs featuring a dreamy closet w/ custom cabinetry & lavish 5-pc ensuite w/ expansive steam shower. 3 additional bdrms, Jack-&-Jill bathroom, & laundry rm enhance family living. The finished basement boasts a huge rec rm, gym, 2 bdrms & 2nd laundry. Outside, a west-facing backyard & heated triple garage complete this exquisite property. Located on a tranquil street in prestigious Crestwood, this home is the epitome of refined living! (id:46923)
Property Details
| MLS® Number | E4413908 |
| Property Type | Single Family |
| Neigbourhood | Crestwood |
| AmenitiesNearBy | Golf Course, Playground, Public Transit, Schools, Shopping |
| Features | Corner Site, Park/reserve, Lane, Wood Windows, Closet Organizers, No Smoking Home |
| Structure | Deck |
Building
| BathroomTotal | 4 |
| BedroomsTotal | 5 |
| Amenities | Ceiling - 10ft |
| Appliances | Dishwasher, Oven - Built-in, Microwave, Refrigerator, Window Coverings, Dryer, Two Washers |
| BasementDevelopment | Finished |
| BasementType | Full (finished) |
| CeilingType | Vaulted |
| ConstructedDate | 2018 |
| ConstructionStyleAttachment | Detached |
| CoolingType | Central Air Conditioning |
| FireProtection | Smoke Detectors |
| FireplaceFuel | Gas |
| FireplacePresent | Yes |
| FireplaceType | Unknown |
| HalfBathTotal | 1 |
| HeatingType | Forced Air, In Floor Heating |
| StoriesTotal | 2 |
| SizeInterior | 3485.2465 Sqft |
| Type | House |
Parking
| Detached Garage |
Land
| Acreage | No |
| LandAmenities | Golf Course, Playground, Public Transit, Schools, Shopping |
Rooms
| Level | Type | Length | Width | Dimensions |
|---|---|---|---|---|
| Basement | Bedroom 5 | 3.64 m | 3.58 m | 3.64 m x 3.58 m |
| Basement | Office | 3.61 m | 3.59 m | 3.61 m x 3.59 m |
| Basement | Recreation Room | 9.9 m | 5.13 m | 9.9 m x 5.13 m |
| Main Level | Living Room | 5.66 m | 3.59 m | 5.66 m x 3.59 m |
| Main Level | Dining Room | 4.36 m | 3.27 m | 4.36 m x 3.27 m |
| Main Level | Kitchen | 6.73 m | 4.44 m | 6.73 m x 4.44 m |
| Main Level | Family Room | 4.64 m | 4.46 m | 4.64 m x 4.46 m |
| Main Level | Den | 4.25 m | 3.08 m | 4.25 m x 3.08 m |
| Upper Level | Primary Bedroom | 6.29 m | 5.64 m | 6.29 m x 5.64 m |
| Upper Level | Bedroom 2 | 3.09 m | 2.84 m | 3.09 m x 2.84 m |
| Upper Level | Bedroom 3 | 4.3 m | 3.64 m | 4.3 m x 3.64 m |
| Upper Level | Bedroom 4 | 4.29 m | 3.65 m | 4.29 m x 3.65 m |
| Upper Level | Laundry Room | 2.58 m | 1.94 m | 2.58 m x 1.94 m |
https://www.realtor.ca/real-estate/27661312/14305-summit-dr-nw-edmonton-crestwood
Interested?
Contact us for more information
Robert J. Leishman
Associate
201-5607 199 St Nw
Edmonton, Alberta T6M 0M8














