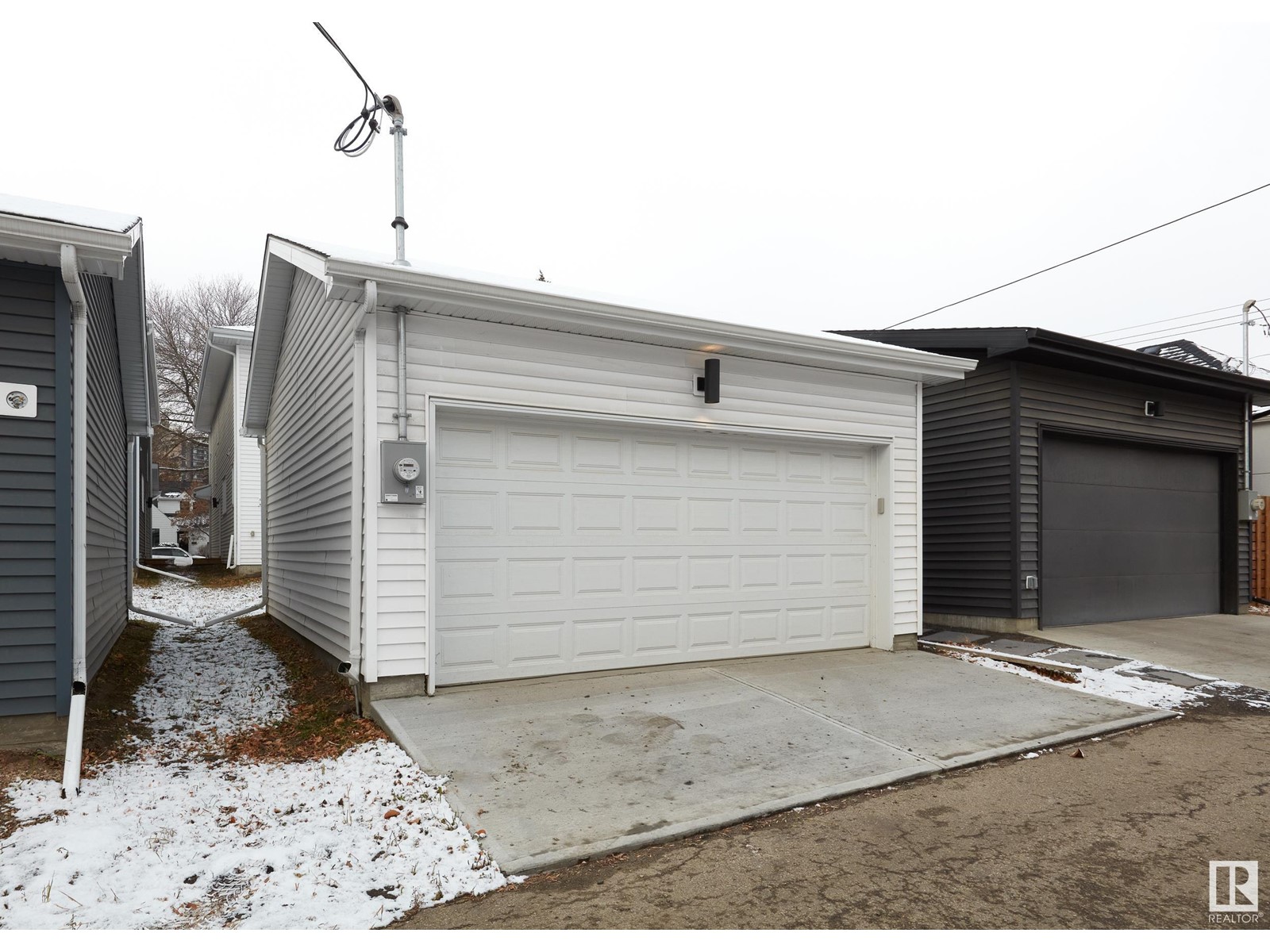10221 137 St Nw Edmonton, Alberta T5N 2G8
$829,900
Step into this brand-new 2-storey home in Glenora! This property offers endless possibilities w/ a separate side entrance & 2-bedroom legal suite. Boasting 2,598 sq ft, this home features 5 bedrooms & 4.5 bathroomsplenty of space for family & guests. The bright main floor welcomes you with a spacious living room & charming fireplace. The dining area flows into a gorgeous white kitchen with ample cabinetry, tile work, quartz countertops, & stainless steel appliances, including a gas range. Toward the back, you'll find a mudroom, 2-piece bathroom, laundry, & storage. Upstairs, each of the 3 bedrooms has an ensuite & walk-in closet, offering comfort & privacy. The primary ensuite is an oasis with a soaker tub, walk-in shower, & dual sinks. Enjoy relaxing on your west-facing veranda. The finished basement adds value with a 2-bedroom legal suiteideal for rental income or extended family. Walking distance to Glenora School, Westminster School, West Block, & the new LRT stationthis home has it all. (id:46923)
Property Details
| MLS® Number | E4413928 |
| Property Type | Single Family |
| Neigbourhood | Glenora |
| AmenitiesNearBy | Golf Course, Playground, Schools, Shopping |
| Features | See Remarks, Lane, Exterior Walls- 2x6" |
Building
| BathroomTotal | 5 |
| BedroomsTotal | 5 |
| Amenities | Vinyl Windows |
| Appliances | Dishwasher, Garage Door Opener, Hood Fan, Microwave, Refrigerator, Gas Stove(s) |
| BasementDevelopment | Finished |
| BasementFeatures | Suite |
| BasementType | Full (finished) |
| ConstructedDate | 2022 |
| ConstructionStyleAttachment | Detached |
| FireplaceFuel | Electric |
| FireplacePresent | Yes |
| FireplaceType | Unknown |
| HalfBathTotal | 1 |
| HeatingType | Forced Air |
| StoriesTotal | 2 |
| SizeInterior | 1762.3751 Sqft |
| Type | House |
Parking
| Detached Garage |
Land
| Acreage | No |
| LandAmenities | Golf Course, Playground, Schools, Shopping |
Rooms
| Level | Type | Length | Width | Dimensions |
|---|---|---|---|---|
| Basement | Bedroom 4 | 3.89 m | 2.81 m | 3.89 m x 2.81 m |
| Basement | Bedroom 5 | 3.2 m | 2.89 m | 3.2 m x 2.89 m |
| Basement | Second Kitchen | 3.36 m | 2.41 m | 3.36 m x 2.41 m |
| Basement | Recreation Room | 3.36 m | 2.82 m | 3.36 m x 2.82 m |
| Basement | Utility Room | 4.45 m | 2.17 m | 4.45 m x 2.17 m |
| Main Level | Living Room | 4.88 m | 4.83 m | 4.88 m x 4.83 m |
| Main Level | Dining Room | 3.61 m | 3.42 m | 3.61 m x 3.42 m |
| Main Level | Kitchen | 4.88 m | 4.03 m | 4.88 m x 4.03 m |
| Main Level | Laundry Room | 2.7 m | 1.69 m | 2.7 m x 1.69 m |
| Upper Level | Primary Bedroom | 4.16 m | 3.33 m | 4.16 m x 3.33 m |
| Upper Level | Bedroom 2 | 3.48 m | 3.16 m | 3.48 m x 3.16 m |
| Upper Level | Bedroom 3 | 3.26 m | 3.23 m | 3.26 m x 3.23 m |
https://www.realtor.ca/real-estate/27661834/10221-137-st-nw-edmonton-glenora
Interested?
Contact us for more information
Christopher Proctor
Associate
301-11044 82 Ave Nw
Edmonton, Alberta T6G 0T2
Patti Proctor
Associate
301-11044 82 Ave Nw
Edmonton, Alberta T6G 0T2




































