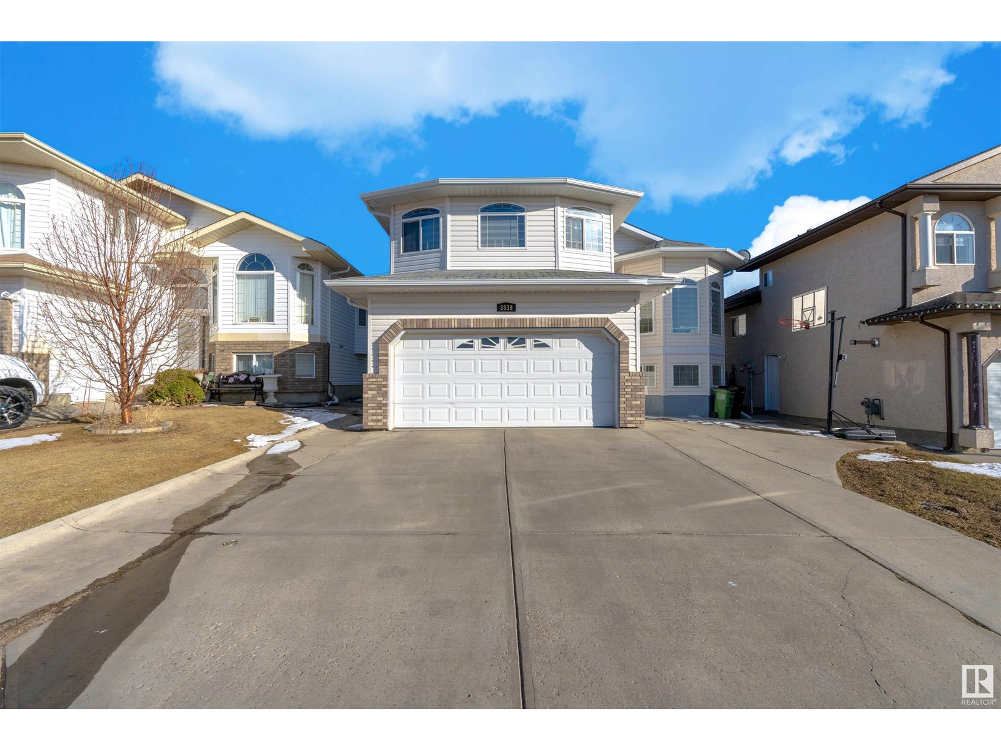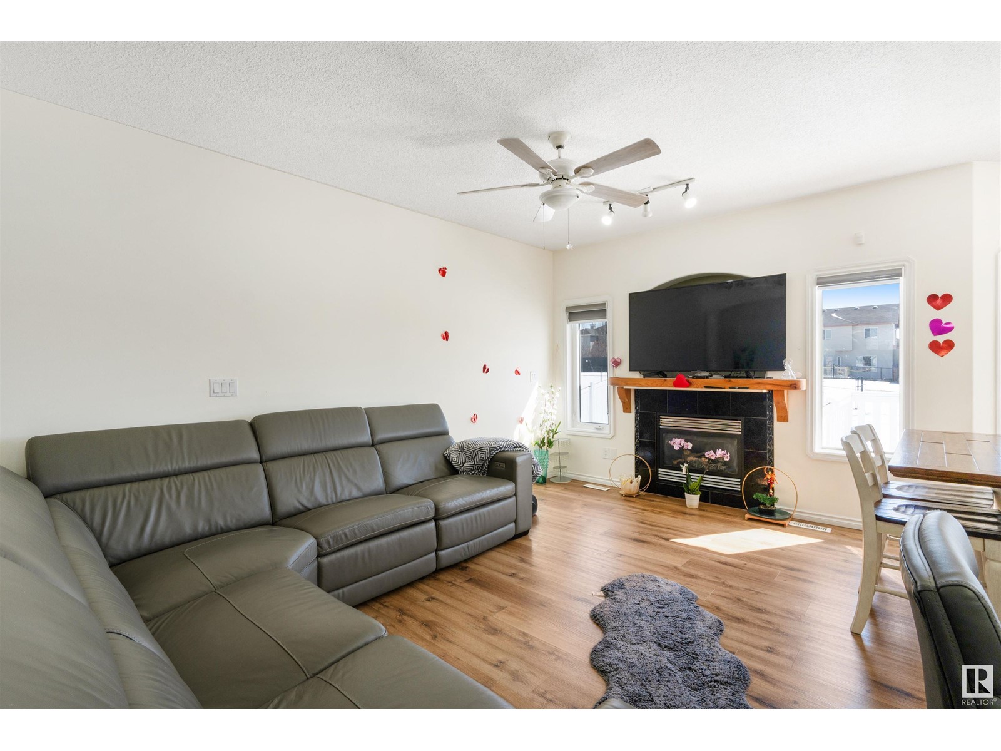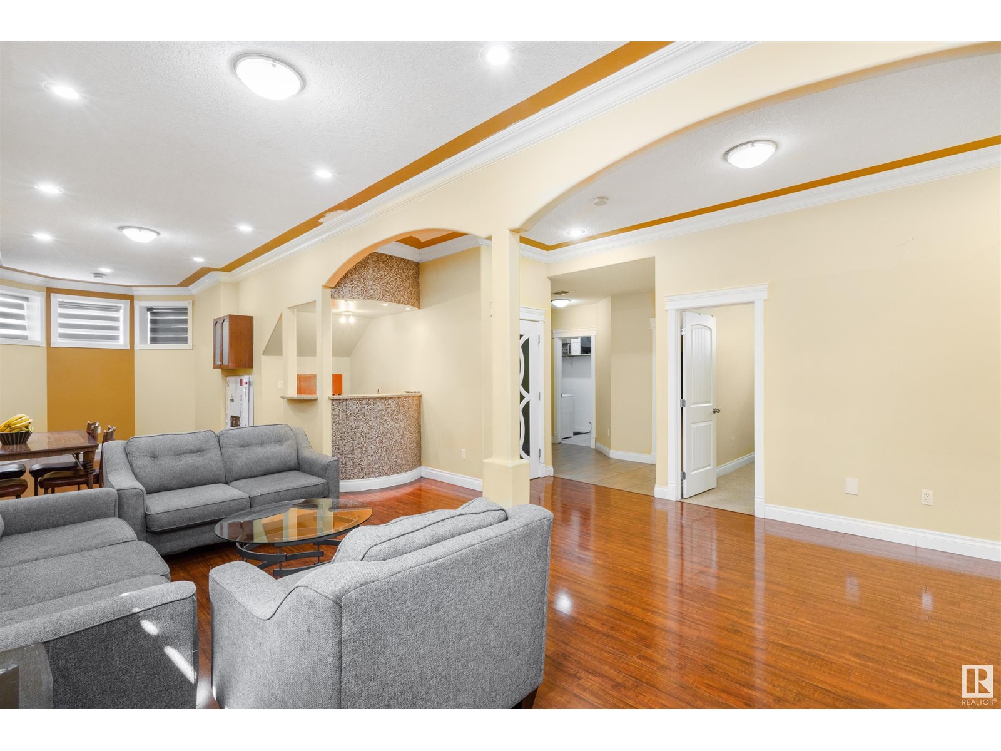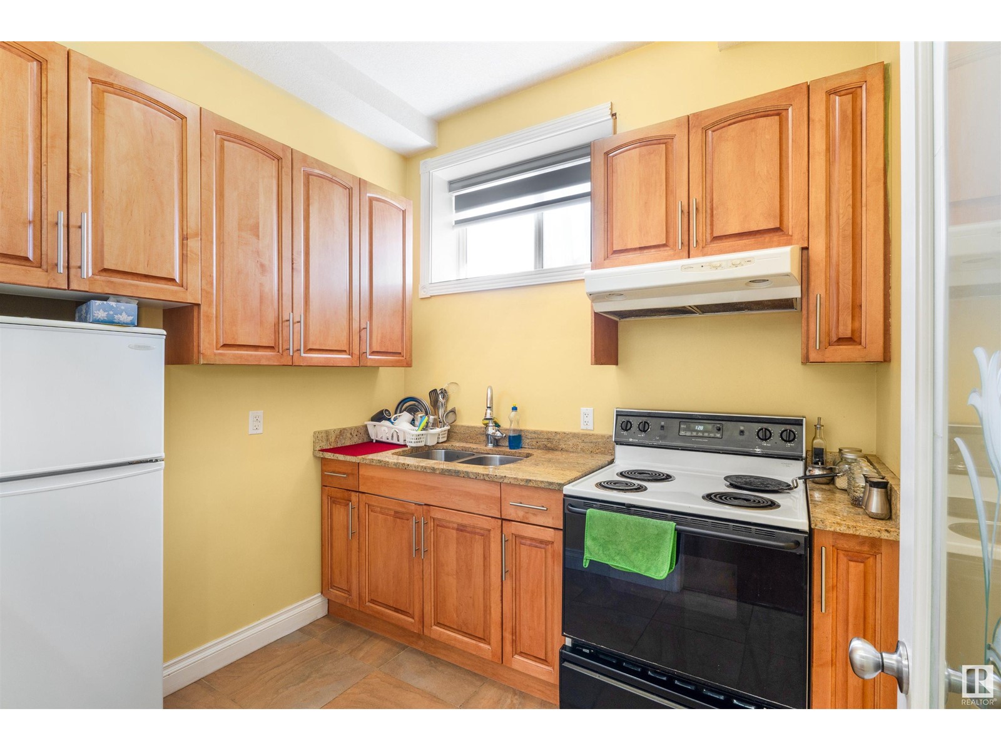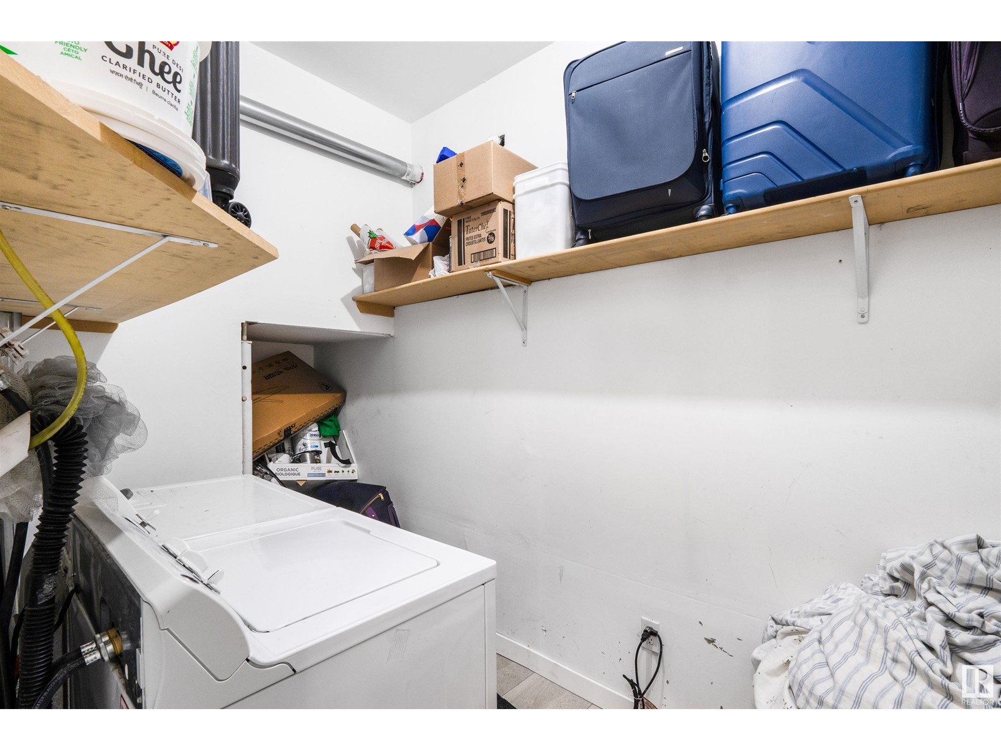2839 34a Av N Nw Edmonton, Alberta T6T 1Y8
$699,900
WELCOME to Custom Built, Fully Renovated BI-LEVEL HOUSE in Wild rose boasts 1956 sqft, 4+2 bedrooms, 3 full baths & a separate entry to the Fully finished basement with second Kitchen! Upon entering the 12 ft ceilings, traditional concept w/formal dining room & formal living room w/large bay windows & custom drapes. Seller spent $80,000 to the renovation of main floor. The French door leads you to the large stained kitchen w/breakfast island & pantry. The dining nook has patio doors going to the deck & overlooks the fenced & landscaped backyard backing to walkway. The family room w/fireplace is perfect for entertaining. To complete the main level are 3 large bedrooms & 2.1bath. Cherish your privacy in the huge master suite, located above the garage & boasts a walk in closet & full ensuite. . Wait to hear about the basement, 10 ft ceilings, guest bar in a large living or rec room, a second enclosed kitchen, granite counter tops, fridge, stove. There are two large bedrooms and 1 full bath, storage spaces. (id:46923)
Property Details
| MLS® Number | E4413987 |
| Property Type | Single Family |
| Neigbourhood | Wild Rose |
| AmenitiesNearBy | Playground, Schools, Shopping |
| Features | Cul-de-sac, Park/reserve, Lane, Wet Bar, Closet Organizers, Exterior Walls- 2x6" |
| Structure | Deck |
Building
| BathroomTotal | 4 |
| BedroomsTotal | 6 |
| Amenities | Ceiling - 9ft |
| Appliances | Dishwasher, Fan, Hood Fan, Microwave, Washer, Window Coverings, Refrigerator, Two Stoves |
| ArchitecturalStyle | Bi-level |
| BasementDevelopment | Finished |
| BasementType | Full (finished) |
| CeilingType | Vaulted |
| ConstructedDate | 2005 |
| ConstructionStyleAttachment | Detached |
| FireplaceFuel | Gas |
| FireplacePresent | Yes |
| FireplaceType | Unknown |
| HalfBathTotal | 1 |
| HeatingType | Forced Air |
| SizeInterior | 1956.3407 Sqft |
| Type | House |
Parking
| Attached Garage |
Land
| Acreage | No |
| LandAmenities | Playground, Schools, Shopping |
| SizeIrregular | 537.45 |
| SizeTotal | 537.45 M2 |
| SizeTotalText | 537.45 M2 |
Rooms
| Level | Type | Length | Width | Dimensions |
|---|---|---|---|---|
| Basement | Bedroom 5 | Measurements not available | ||
| Basement | Bedroom 6 | Measurements not available | ||
| Basement | Recreation Room | Measurements not available | ||
| Basement | Second Kitchen | Measurements not available | ||
| Main Level | Living Room | Measurements not available | ||
| Main Level | Dining Room | Measurements not available | ||
| Main Level | Kitchen | Measurements not available | ||
| Main Level | Family Room | Measurements not available | ||
| Main Level | Bedroom 2 | Measurements not available | ||
| Main Level | Bedroom 3 | Measurements not available | ||
| Main Level | Bedroom 4 | Measurements not available | ||
| Upper Level | Primary Bedroom | Measurements not available |
https://www.realtor.ca/real-estate/27663790/2839-34a-av-n-nw-edmonton-wild-rose
Interested?
Contact us for more information
Navi Lobana
Associate
4107 99 St Nw
Edmonton, Alberta T6E 3N4




