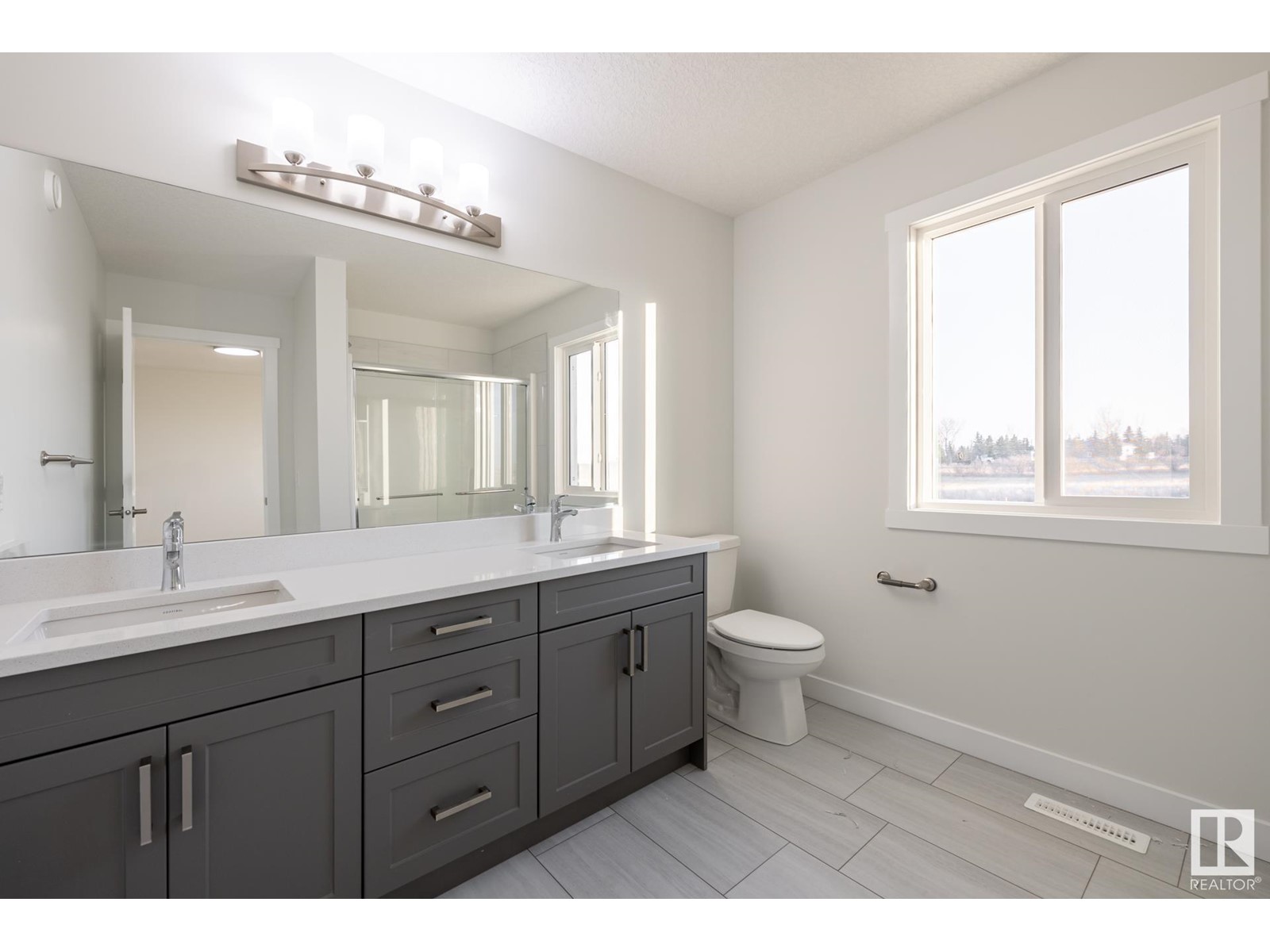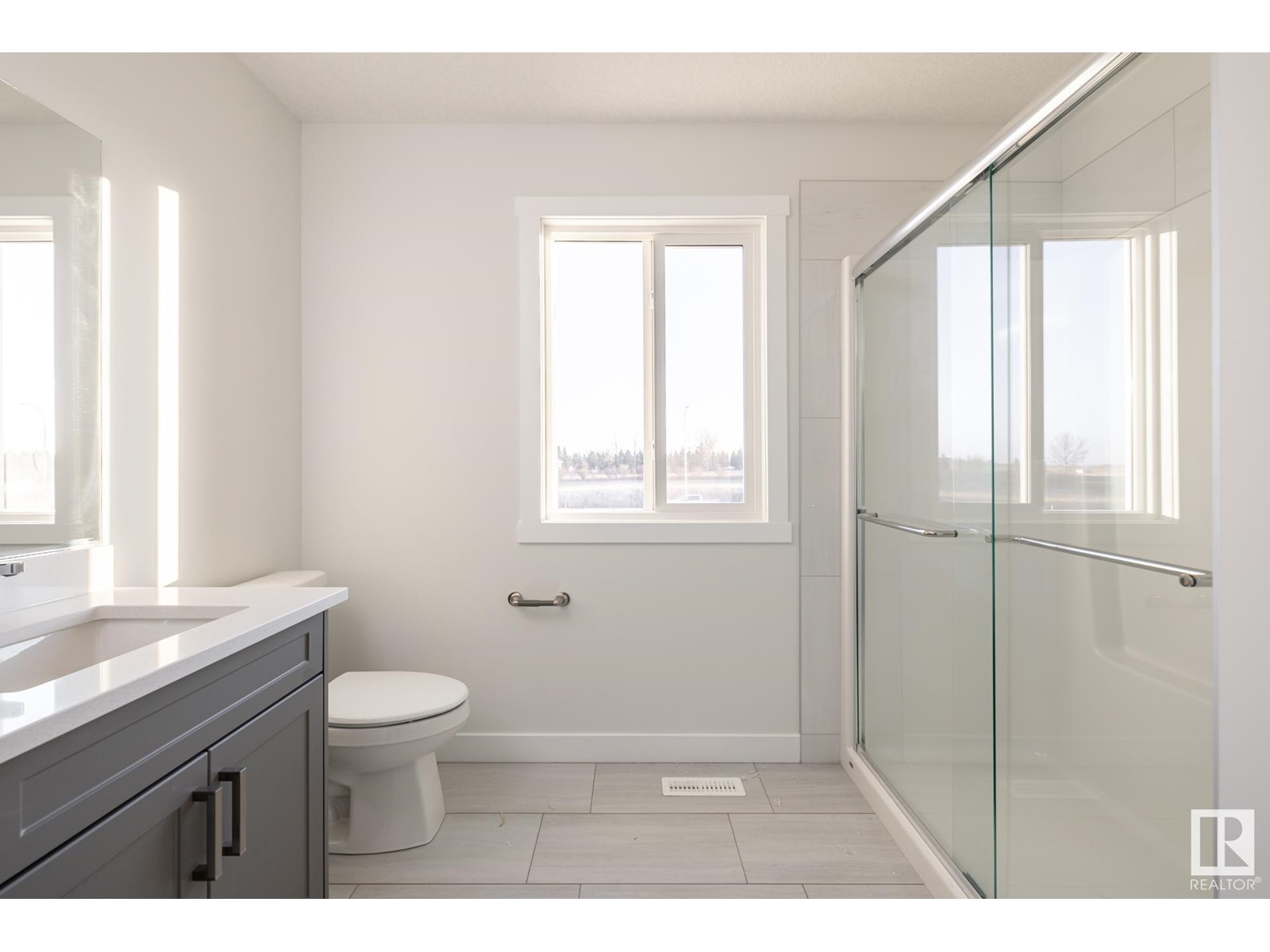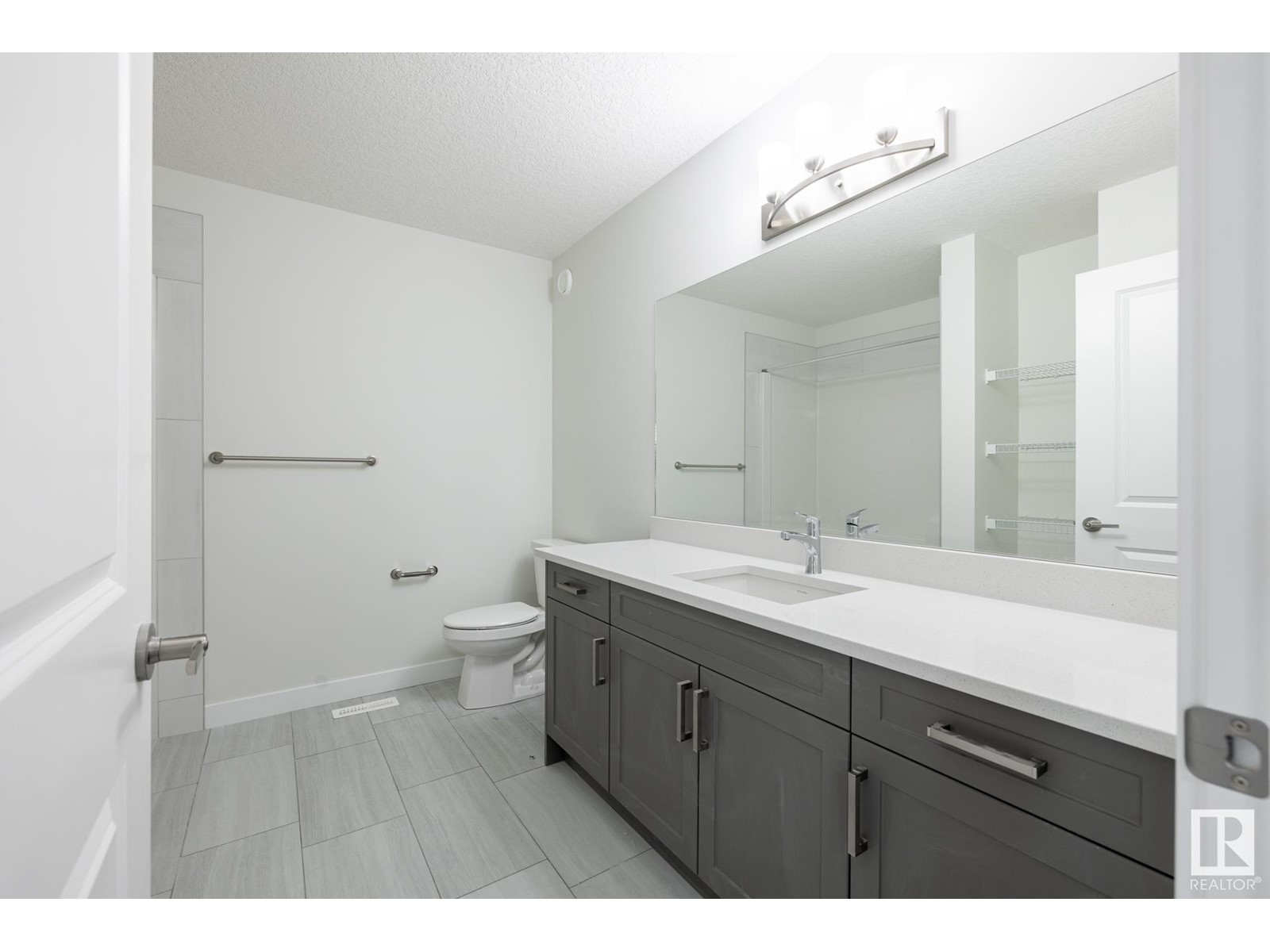17720 70 St Nw Edmonton, Alberta T5Z 0W6
$529,900
Crystallina Nera is rooted in natural beauty. A lush forest and a storm water pond surrounded by paved walking trails are ideal for nature lovers. Poplar Lake, parks and future schools are all within walking distance. The 'Bedford-24' offers stunning features, quality craftsmanship, and an open-concept floor plan that makes day-to-day living effortless with its functional design. Separate Sie Entry, 9' ceilings on the main floor, laminate flooring, and quartz counters. You'll enjoy a spacious kitchen with an abundance of cabinet and counter space, soft-close doors and drawers, plus a walk-through pantry! Your living room offers comfort and style, with an electric fireplace and large windows for plenty of natural light. Rest and retreat upstairs, where you'll enjoy a large bonus room plus 3 bedrooms, including a primary suite designed for two with its expansive walk-in closet and spa-inspired ensuite! *PLEASE NOTE* PICTURES ARE OF SIMILAR HOMES; ACTUAL HOMES, PLANS, FIXTURES, AND FINISHES SUBJECT TO CHANGE (id:46923)
Property Details
| MLS® Number | E4413966 |
| Property Type | Single Family |
| Neigbourhood | Crystallina Nera East |
| AmenitiesNearBy | Playground, Schools, Shopping |
| Features | See Remarks |
| ParkingSpaceTotal | 2 |
Building
| BathroomTotal | 3 |
| BedroomsTotal | 3 |
| Appliances | See Remarks |
| BasementDevelopment | Unfinished |
| BasementType | Full (unfinished) |
| ConstructedDate | 2024 |
| ConstructionStyleAttachment | Detached |
| FireplaceFuel | Electric |
| FireplacePresent | Yes |
| FireplaceType | Unknown |
| HalfBathTotal | 1 |
| HeatingType | Forced Air |
| StoriesTotal | 2 |
| SizeInterior | 1794.9897 Sqft |
| Type | House |
Parking
| Attached Garage |
Land
| Acreage | No |
| FenceType | Not Fenced |
| LandAmenities | Playground, Schools, Shopping |
| SizeIrregular | 323.77 |
| SizeTotal | 323.77 M2 |
| SizeTotalText | 323.77 M2 |
Rooms
| Level | Type | Length | Width | Dimensions |
|---|---|---|---|---|
| Main Level | Living Room | 11 m | 12 m | 11 m x 12 m |
| Main Level | Dining Room | 11 m | 11 m | 11 m x 11 m |
| Main Level | Kitchen | 11 m | 10 m | 11 m x 10 m |
| Upper Level | Primary Bedroom | 13 m | 12 m | 13 m x 12 m |
| Upper Level | Bedroom 2 | 9 m | 10 m | 9 m x 10 m |
| Upper Level | Bedroom 3 | 9 m | 9 m | 9 m x 9 m |
| Upper Level | Bonus Room | 13 m | 10 m | 13 m x 10 m |
| Upper Level | Laundry Room | Measurements not available |
https://www.realtor.ca/real-estate/27663090/17720-70-st-nw-edmonton-crystallina-nera-east
Interested?
Contact us for more information
Michael D. Melnychuk
Associate
312 Saddleback Rd
Edmonton, Alberta T6J 4R7


















