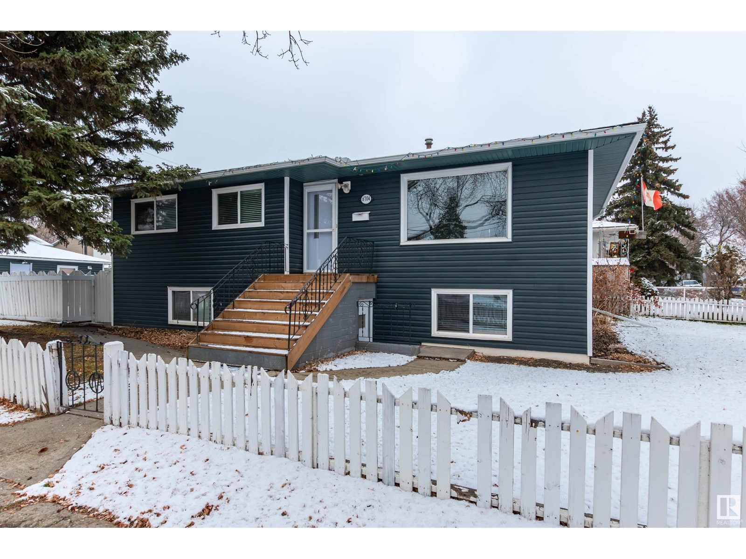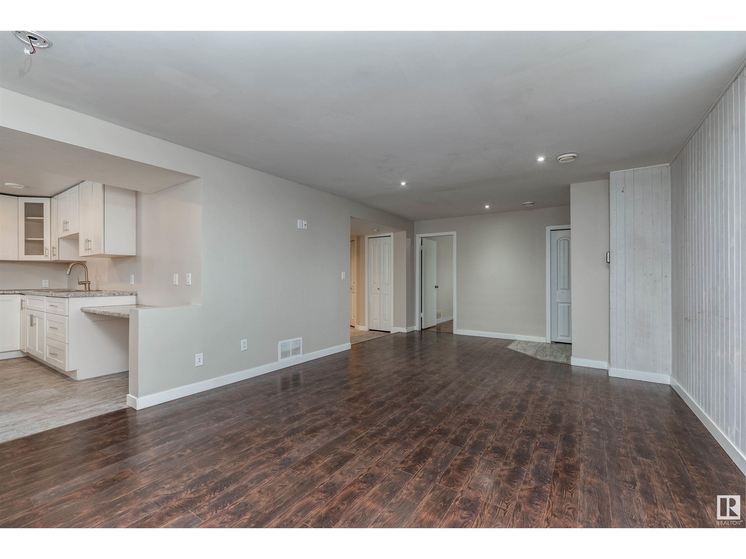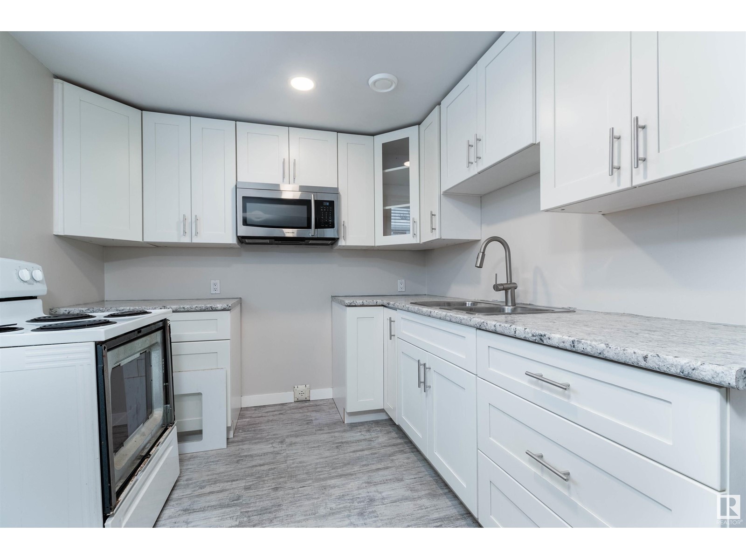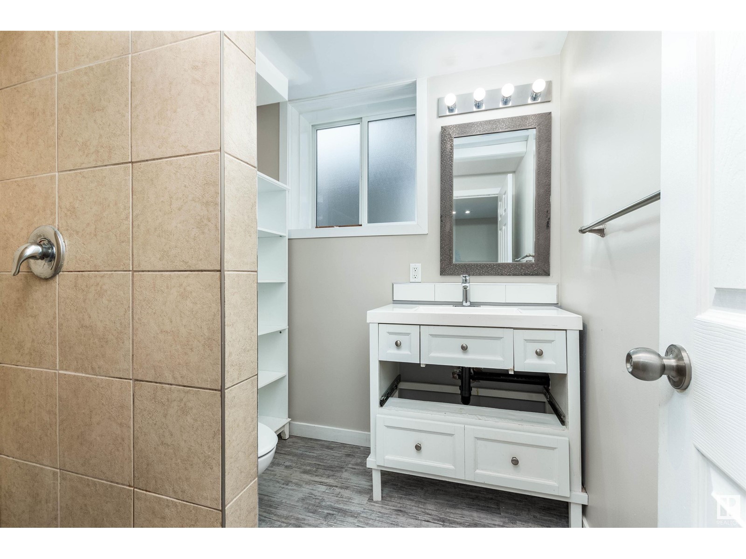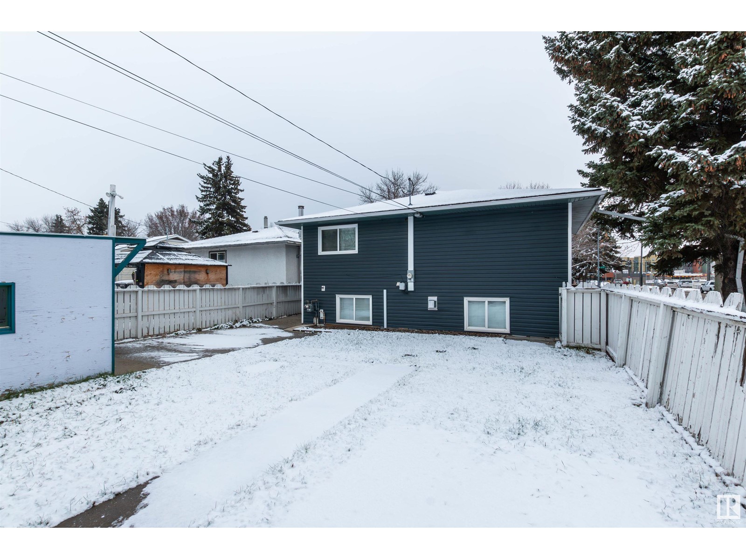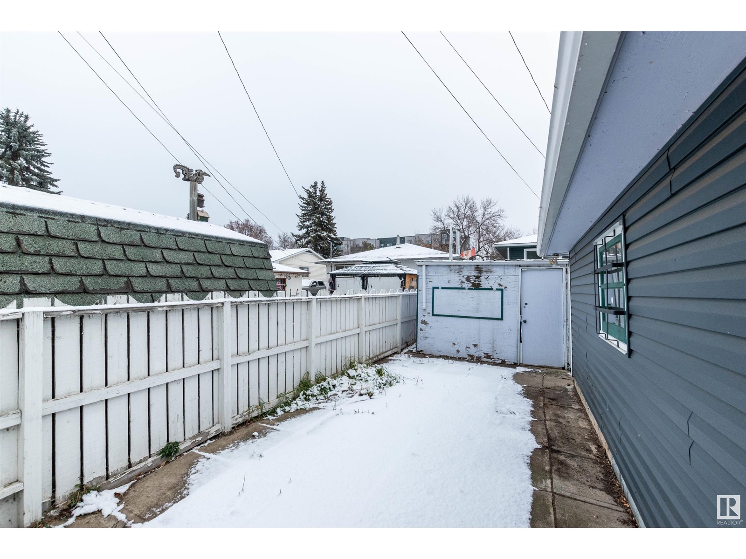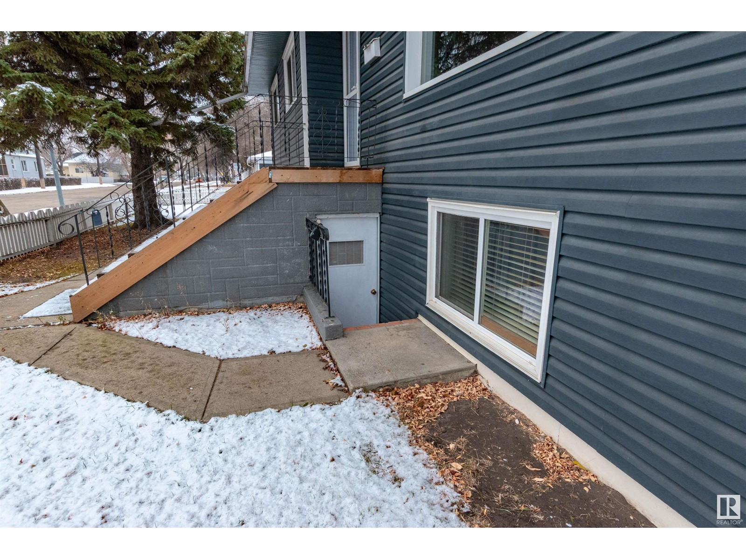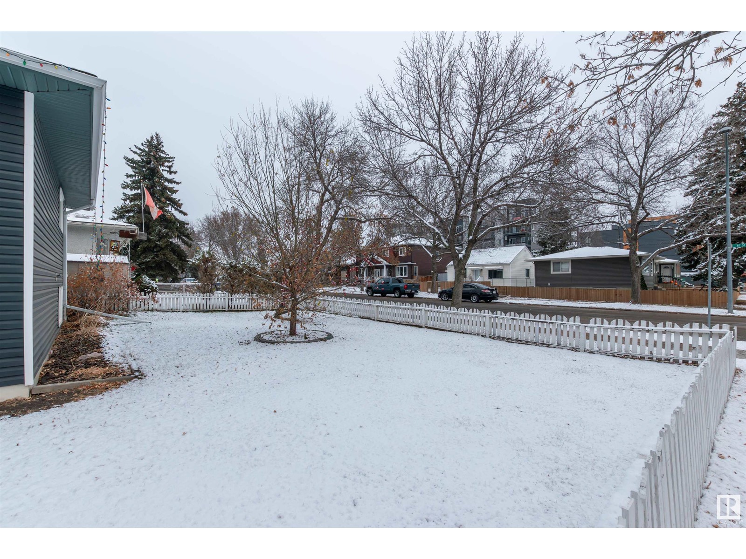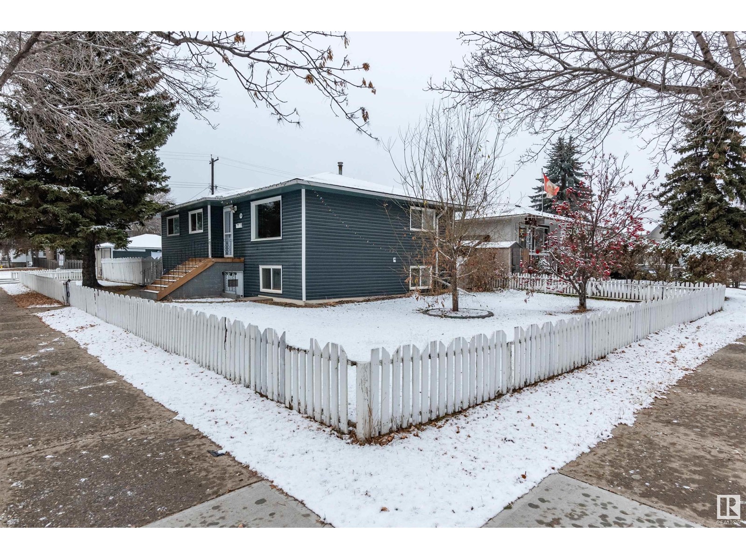6704 128 Av Nw Edmonton, Alberta T5C 1S5
$394,900
Step into this charming bungalow with over 1,000 square feet of living space, and be greeted by natural light streaming through a large living room window, highlighting the hardwood floors. The main floor offers a bright white kitchen with updated hardware, a dining area with a charming vintage room divider, three bedrooms, and its own laundry. Downstairs, a separate-entry basement living area awaits, complete with a newer kitchen, living room, two bedrooms, a three-piece bathroom, and its own laundry. The large yard is ideal for outdoor activities and features a parking pad and a double detached garage. This home is an incredible opportunity for investors or multi-generational families. The property has newer windows throughout, an updated front porch, and a fresh coat of paint. Dont miss your chance to view this property brimming with charm and potential! (id:46923)
Property Details
| MLS® Number | E4413961 |
| Property Type | Single Family |
| Neigbourhood | Balwin |
| AmenitiesNearBy | Playground, Public Transit, Schools, Shopping |
| Features | Park/reserve, No Smoking Home |
Building
| BathroomTotal | 2 |
| BedroomsTotal | 5 |
| Appliances | Window Coverings, Dryer, Refrigerator, Two Stoves, Two Washers |
| ArchitecturalStyle | Raised Bungalow |
| BasementDevelopment | Finished |
| BasementType | Full (finished) |
| ConstructedDate | 1963 |
| ConstructionStyleAttachment | Detached |
| HeatingType | Forced Air |
| StoriesTotal | 1 |
| SizeInterior | 1075.9605 Sqft |
| Type | House |
Parking
| Detached Garage |
Land
| Acreage | No |
| FenceType | Fence |
| LandAmenities | Playground, Public Transit, Schools, Shopping |
| SizeIrregular | 603.84 |
| SizeTotal | 603.84 M2 |
| SizeTotalText | 603.84 M2 |
Rooms
| Level | Type | Length | Width | Dimensions |
|---|---|---|---|---|
| Basement | Bedroom 4 | 3.28 m | 4.19 m | 3.28 m x 4.19 m |
| Basement | Bedroom 5 | 4.09 m | 3.91 m | 4.09 m x 3.91 m |
| Basement | Second Kitchen | 2.62 m | 3.91 m | 2.62 m x 3.91 m |
| Main Level | Living Room | 3.74 m | 4.6 m | 3.74 m x 4.6 m |
| Main Level | Dining Room | 2.14 m | 3.66 m | 2.14 m x 3.66 m |
| Main Level | Kitchen | 2.47 m | 2.62 m | 2.47 m x 2.62 m |
| Main Level | Primary Bedroom | 3.08 m | 3.93 m | 3.08 m x 3.93 m |
| Main Level | Bedroom 2 | 2.52 m | 4.37 m | 2.52 m x 4.37 m |
| Main Level | Bedroom 3 | 2.71 m | 2.92 m | 2.71 m x 2.92 m |
https://www.realtor.ca/real-estate/27662984/6704-128-av-nw-edmonton-balwin
Interested?
Contact us for more information
Craig E. Finnman
Associate
116-150 Chippewa Rd
Sherwood Park, Alberta T8A 6A2

